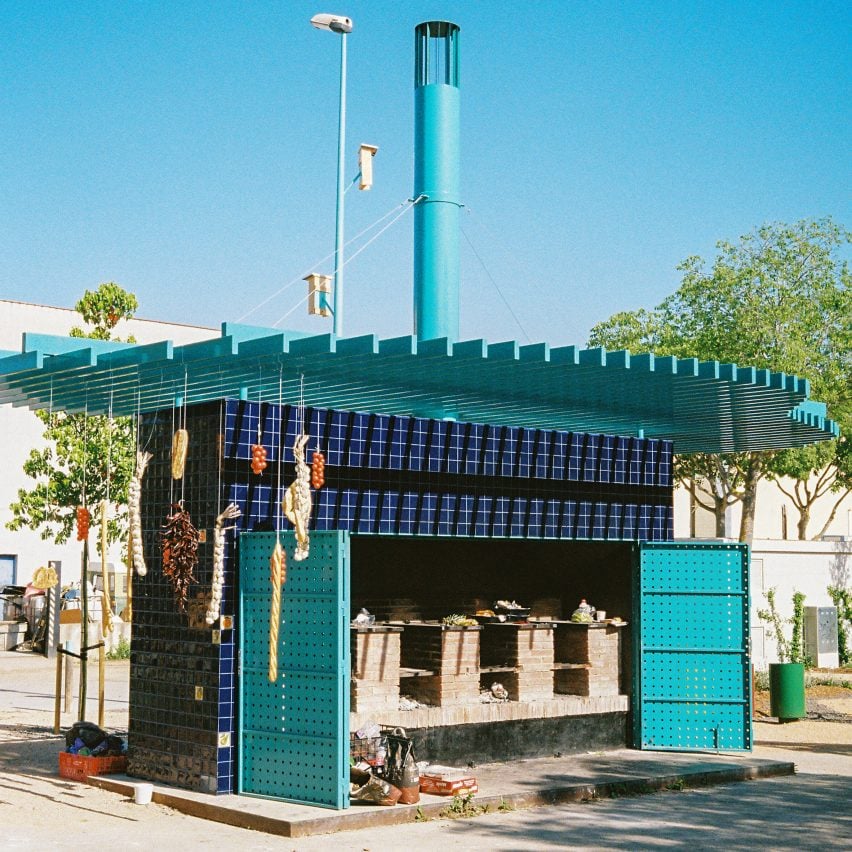A public barbecue finished with deep blue tiles and a sculptural pergola is the centrepiece of this plaza revamped by Spanish studio H30 Architects on the Costa Brava in Catalonia.
Named The Communal Barbecue, the project is located on the edge of Castell d’Aro in the county of Baix Empordà and reinvigorates an old municipal barbecue previously tucked behind a fence.

H30 Architects was originally commissioned to transform the site into a park with access to a popular hiking route, but the idea was dropped when the studio observed the way that locals gathered at the barbecue on weekends and holidays.
Drawn to this spontaneous activity, H30 Architects set out to give the barbecue a stronger presence, making it the focal point of the plaza.

“It’s a way of making the barbecue feel more permanent and intentional, rather than something left behind in a parking lot,” said H30 Architects co-founder Joan Gener.
“We played with references including the witch’s hat, the Hansel and Gretel cottage, and that strange attraction people have towards fire. The result is a structure that works both functionally and visually – it protects, signals and shapes the space,” Gener added.

The Communal Barbecue is strategically located at the town’s entrance along the Via Verda – a path that weaves through fields and connects villages in Baix Empordà.
It is wrapped in a facade of turquoise and deep blue ceramic tiles to bring in the colours of the Mediterranean sky and sea. These were sourced from La Bisbal, one of Catalonia’s key ceramic producers.

To elevate the structure further, a bright turquoise pergola with an organic form was added to create shade for the cooks. A chimney acts as a beacon, drawing in the locals.
In addition to the upgraded barbecue, the project involved the design and installation of long, zigzagging communal tables that can seat up to 50 diners. Similarly to the pergolas, the tables are finished with strips of bright turquoise to bring vibrancy to the space.
“The plaza becomes a stage where vitality and social bonds intertwine, turning every gathering
into a celebration of collective life,” Gener said.
The tables are made of recycled metal and Rebnew – a surface made from recycled Tetra Brik. A series of poles connected to the tables allows festoon lighting to be strung up.

As well as revamping the area’s social space, The Communal Barbecue improves the plaza’s landscaping with native vegetation that requires minimal irrigation. The studio also brought in aromatic plants and flowering species that promote pollination.
Bird nesting will be encouraged in the newly planted trees, while old light posts have been repurposed as nesting sites for bats.

Barcelona-based H3o Architects is a studio founded by Adrià Orriols, Joan Gener, and Miquel Ruiz.
Other plazas recently featured on Dezeen include Exchange Square in the City of London by DSDHA and one in New York by Field Operations and Studio Cadena that is hemmed by angular concrete enclosures.
The photography is by Jose Hevia unless stated otherwise.
The post H30 Architects designs The Communal Barbecue as "celebration of collective life" in Spain appeared first on Dezeen.

