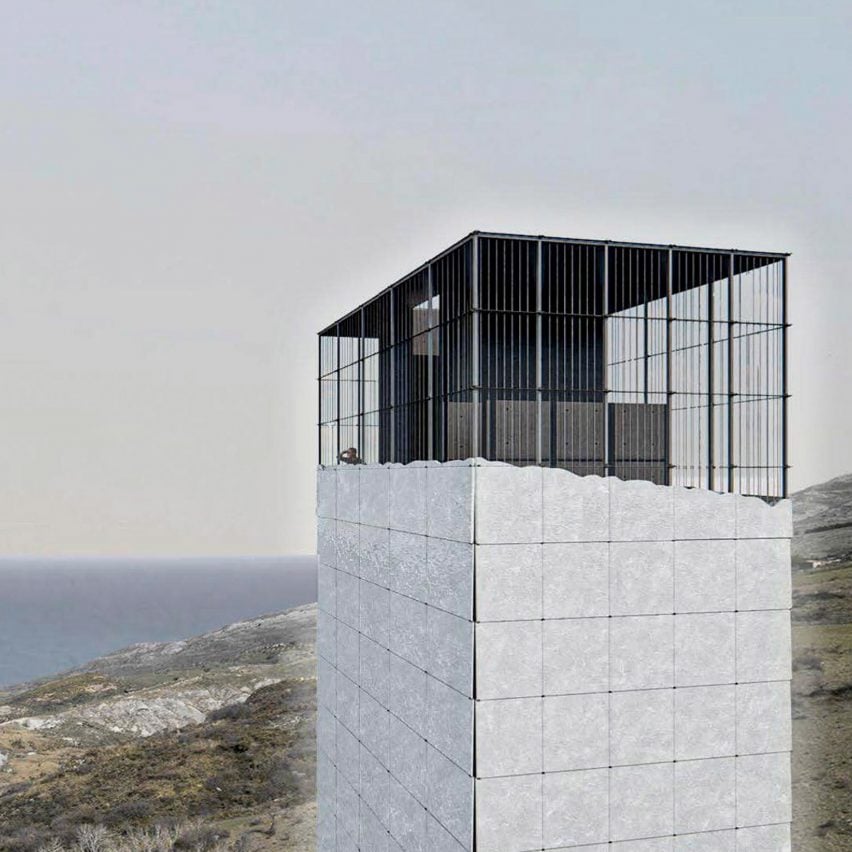Dezeen School Shows: a tower with a salt-infused facade that filters air is among the proposals by students at YACademy that reimagine the use of an old salt quarry in Sicily.
Also featured is a project presenting immersive installations using salt and light, and a repurposed salt mine that includes a sculpture garden.
YACademy
Institution: YACademy
Courses: Architecture for Landscape
Tutor: Patrick Lüth, partner and managing director at Snøhetta
School statement:
“The Architecture for Landscape course is the educational project by YACademy aimed at training professional designers who are able to interpret the characteristics of the natural environment to transform it into a fine setting for elegant, sustainable and integrated architecture.
“The programme provides students with the opportunity to personally get to know and work closely with the great masters of contemporary architecture and offers a guaranteed placement within the distinguished architectural practices that participate in the school’s educational offer.
“The course’s last edition was carried out in collaboration with Italkali, for which YACademy chose Patrick Lüth, director of the Austrian branch of Snøhetta, as the tutor of the design workshop. The workshop addressed the reuse of an old disused salt quarry in the heart of Sicily.
“Immersed in one of the most evocative contexts on the planet, the selected students had the opportunity to measure themselves against the mystery of this singular underground landscape.”

The In-Between Scape by Hadeel Ayed, Vera Glazeva and Woranitta Sukwattanasombat
“The In-Between Scape is a project that redefines access to the salt mine through a transitional terrain between surface and underground spaces.
“The design introduces a new topography that hosts a sculpture garden, a lecture hall, a restaurant and an exhibiting space – all linked by light-filled vertical voids.
“Rather than imposing a single gesture, the intervention unfolds in layers, amplifying existing paths and programmes.
“It acts as a spatial threshold where history, geology and architecture converge and invites visitors to pause and reflect.”
Students: Hadeel Ayed, Vera Glazeva and Woranitta Sukwattanasombat
Course: Architecture for Landscape
Tutor: Patrick Lüth

S-alt City by Nasser Ahmed, Natalia Mariana Bianco and Davide Filipi
“S-alt City reimagines the post-industrial landscape as a layered, adaptive system rooted in salt production and cultural regeneration. The project aims at transforming the site into a dynamic terrain where architecture, infrastructure and public life converge.
“Through modular units, elevated pathways and reinterpreted salt basins, the design integrates ecological processes with human activities.
“By addressing memory, environmental resilience and future adaptability, S-alt City becomes a framework for ongoing transformation – where architecture operates as a responsive, evolving system within the territory.”
Students: Nasser Ahmed, Natalia Mariana Bianco and Davide Filipi
Course: Architecture for Landscape
Tutor: Patrick Lüth

The Salt Venue by Stefano Campagna, Zexi Li, Pedro Paes Morais and Catherine Scalzi
“The project envisions the transformation of the salt mine into a hybrid landscape that merges memory, ecology and community.
“Through a long-term strategy, the site evolves into a cultural park and performance venue, with both indoor and outdoor spaces designed for exhibitions, theatrical performances and leisure.
“Spatial typologies – such as shaded paths, gathering platforms and salt-formed stages – structure a visitor journey grounded in sensory and spatial immersion.
“The intervention reclaims industrial voids as active public spaces, balancing environmental regeneration with cultural continuity.”
Students: Stefano Campagna, Zexi Li, Pedro Paes Morais and Catherine Scalzi
Course: Architecture for Landscape
Tutor: Patrick Lüth

Centr/alite by Raphaela Nicolettis, Beyza Çetin and Ana Moura
“Centr/alite reimagines the salt extraction landscape as a public infrastructure for rest, leisure and new discoveries.
“The project introduces a new tram route, pedestrian and bike paths and a series of architectural nodes, including a visitor centre, a market space and a theatre.
“Emphasising accessibility and environmental care, the design creates spaces for both workers and visitors, framing salt not only as a resource but as a protagonist in spatial storytelling.
“Using natural materials and light-filtering strategies, the proposal transforms an industrial corridor into a cultural and experiential landscape grounded in salt.”
Students: Raphaela Nicolettis, Beyza Çetin and Ana Moura
Course: Architecture for Landscape
Tutor: Patrick Lüth

Transitorre by Luis Castro, Ingridth Hopp and Taryn Traest
“Transitorre is a focal point where architecture serves as a catalyst for human interaction and dialogue between the environment and its users.
“The intervention transforms the landscape through a vertical architectural gesture – a tower that acts as both landmark and experiential device.
“Conceived as a point of transition, the project connects a visitor centre, a piazza and a network of pathways.
“The tower’s salt-infused facade filters light and air, forming a porous skin that changes over time.”
Students: Luis Castro, Ingridth Hopp and Taryn Traest
Course: Architecture for Landscape
Tutor: Patrick Lüth

Void Odyssey by Augusto Dilascio, Gary James Ghirxi and S.Simge Duga Hölzler
“The project explores the emotional spectrum of human experience through a sequence of immersive installations embedded in a transformed landscape.
“Using salt, mist, light, sound and reflective surfaces, the design creates sensory environments that evoke different sensations.
“Visitors move through shifting atmospheres – from mirrored voids and floating lights to symbolic salt storms and fog-shrouded statues – each space inviting personal reflection and interaction.
“Inspired by mythological and poetic narratives, the project redefines landscape architecture as an emotional and perceptual voyage where space becomes a medium for storytelling, introspection and collective imagination.”
Students: Augusto Dilascio, Gary James Ghirxi and S.Simge Duga Hölzler
Course: Architecture for Landscape
Tutor: Patrick Lüth
Partnership content
This school show is a partnership between Dezeen and YACademy. Find out more about Dezeen partnership content here.
The post Six proposals by YACademy students that breathe new life into salt mines appeared first on Dezeen.

