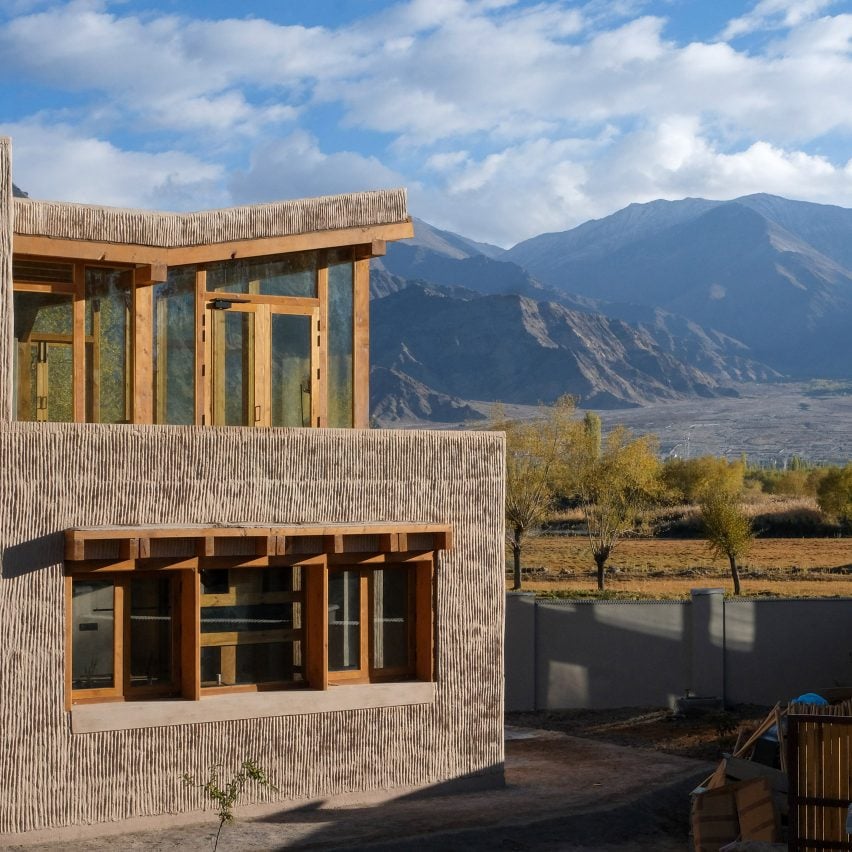Adobe walls, textured plaster and wooden window frames bring “a unique artisanal charm” to this Indian house overlooking the Himalayas in Ladakh, completed by Indian studio Field Architects.
Named Gulzar’s Residence after its client, a prominent naturalist and conservationist, the home is located on a tree-filled site in the village of Chuchot with views towards Stok Range.
To create a close connection to these surroundings, Ahmedabad-based Field Architects drew on elements of vernacular Ladakh architecture for the home’s design, using locally-sourced materials and incorporating a traditional shelkhang – a timber-framed sun room.

“Considering Gulzar’s affection for outdoors, the design responds with visual connectivity and a fluid extension of the spaces into the landscape, adapting his vision of modern living into a functional Ladakhi home,” said Field Architects co-founder Faiza Khan.
“This approach has allowed us to deconstruct the vernacular architecture and create a contemporary home that is truly rooted in its place,” she told Dezeen.
Gulzar’s Residence is organised as a cluster of blocky volumes coated in textured plaster, centred around a double-height living area and a staircase tower. These both face south with large expanses of glazing that help passively heat the home in winter.

The blocky volumes sit on dry stone foundations and have load-bearing adobe walls and timber-framed ceilings, which are left exposed throughout the home’s interiors. Adobe is a construction material made from a mixture of earth, water and organic matter such as straw.
“Adobe construction is deeply rooted in local tradition, so combining it with our experience in passive solar heating and contemporary planning along with vernacular knowledge we were able to create a home with a unique artisanal charm,” Khan said.
To the east, a large dining and kitchen area opens onto a small terrace on the ground floor, while above the fully-glazed and multipurpose shelkhang offers panoramic views of the surroundings.
Gulzar Residence’s two bedrooms are positioned to the west, each featuring a dedicated bathroom and walk-in wardrobe, large windows and a lining of rough plaster. To the south is the living area and ground-floor bedroom, which leads to a stone-paved terrace and plunge pool.

Avoiding the use of corridors, Gulzar’s Residence’s spaces are connected either directly or via the glazed central stair.
“The layout of the house is done in such a way that makes even the modest-sized spaces interconnected and the house feels expansive with minimum circulation spaces,” explained co-founder Suril Patel.
“The jewel of the house is the glass room, traditionally called shelkhang, which has 180-degree views eastward and can be either used as an additional bedroom or a social space, as it is attached to the study on the first floor,” he added.
Other Indian homes recently featured on Dezeen include a residence with a wave-like roof by VY Architecture Studio and a dwelling by A01 Architects that cantilevers above a stone-clad plinth.
The photography is by Pia Sodhi.
The post Field Architects references local vernacular for Gulzar's Residence in India appeared first on Dezeen.

