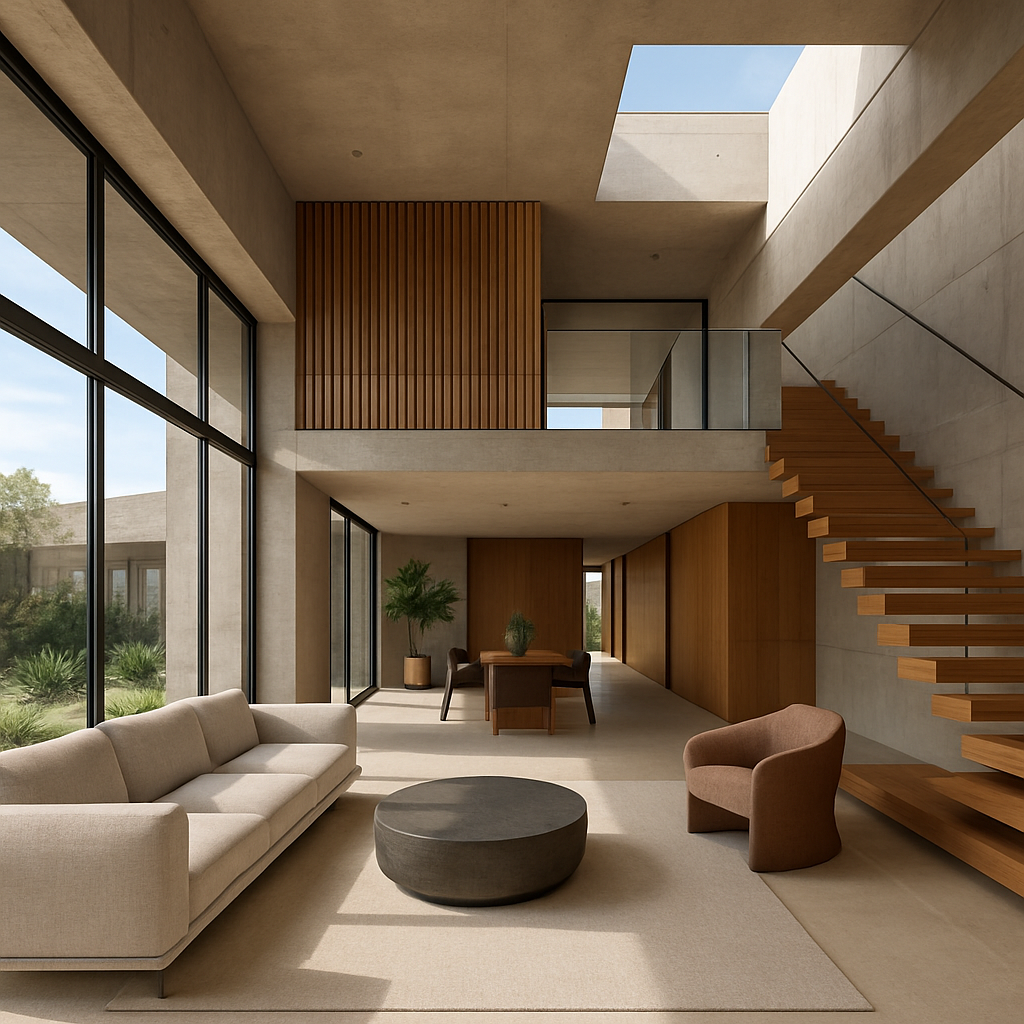For more ways to supercharge your workflow, check out more articles in our Tech for Architects series, which includes our recommendations of Top Laptops for Architects and Designers.
Architects, like other creatives, tend to dislike AI — until they face a deadline. While serious criticisms have been leveled against deep learning programs like Chat GPT and Midjourney, the fact of the matter is, these are powerful tools when used by discerning architects. They are especially useful when it comes to ideation, or fleshing out your ideas by considering a plan from multiple perspectives.
In recent weeks, AI became even more useful for architects following the release of Open AI’s new 4o Image Generation tool with Chat GPT integration. As with most new AI releases, it took a little user experimentation for people to figure out the program’s real potential. One of the earliest users to discover a new potential for this tool was Amir Hossein Noori, co-founder of AI Hub, who realized that using 4o image generation, an architect can quickly move from a floorplan to a rendering.
However, there was a catch. Users quickly found that the process was hit or miss, with the chatbot frustratingly making errors. Keir Regan-Alexander, an architect who specializes in the use of AI, ironed out some of the kinks. The following tutorial owes much to his trial and error work. We hope it will help you in your design endeavors.
1. Highlight the view angle in your floor plan using an arrow.
Emulate those “You are Here” arrows that are posted in the maps at the mall. Be as precise as you can with the angle and placement of the arrow.
Image generated by the author using Chat GPT.
2. Upload the floorplan into either GPT o3 Mini or Claude 3.7. NOT GPT 4.0!
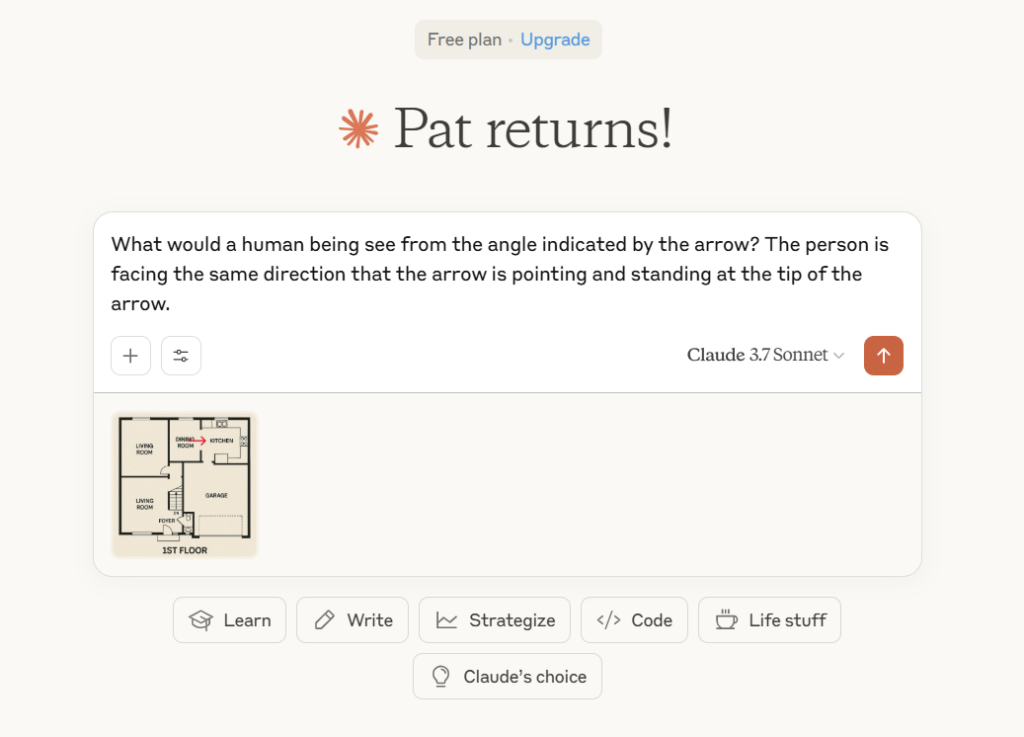
Screenshot generated by the author. The webpage displayed is the interface of Claude 3.7 Sonnet.
Amir Hossein Noori recommends using GPT o3 Mini for this step because it is better with image processing than the standard version. Keir Regan Alexander adds that Claude 3.7 also works well, and this is the bot I used. The goal of this step is to produce a written description of the space based on the floorplan.
Upload the image and politely ask the chatbot to describe what a human being would see from the angle indicated by the arrow. Make sure to specify that the human being is facing in the same direction the arrow is pointing.
Your bot of choice will create a description that looks something like this:
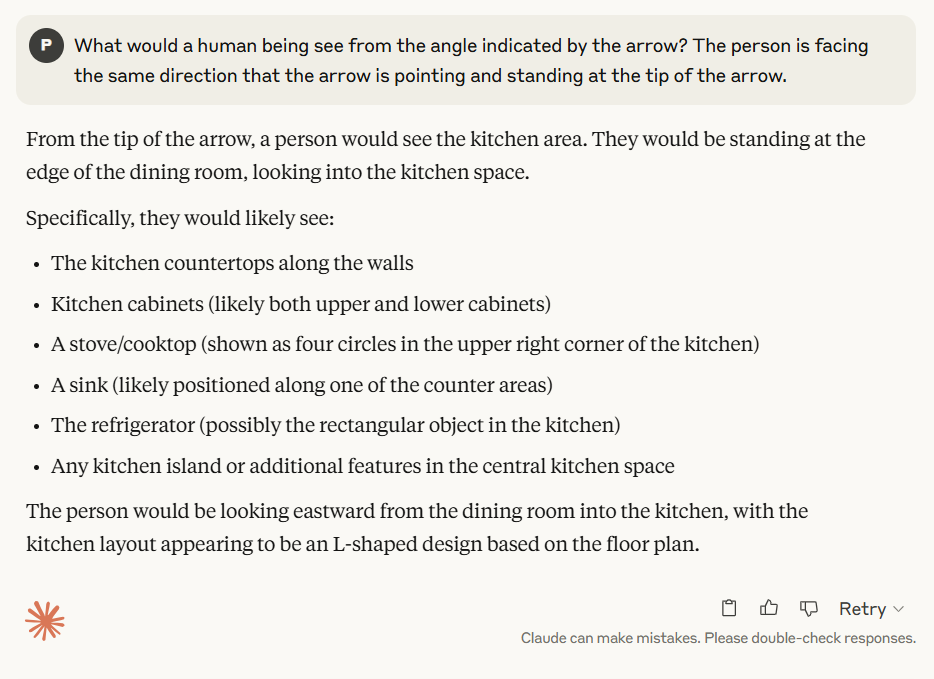
Screenshot generated by the author. Text by Claude 3.7 Sonnet.
3. Hop over to GPT 4.0 to generate the rendering using the text produced by Claude or GPT o3 Mini.
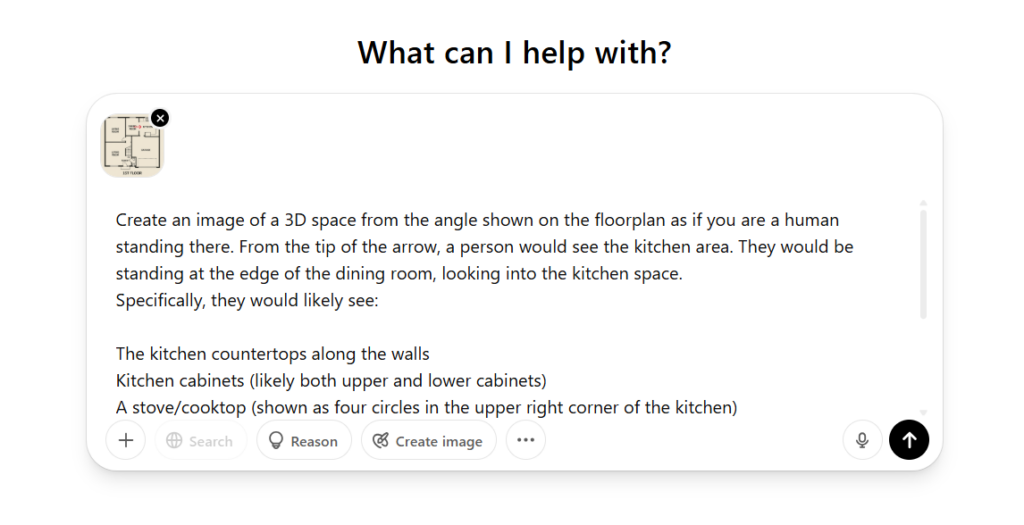
Screenshot generated by the author. Webpage displayed is the interface of Chat GPT 4.0.
After the description, if you are using GPT o3 Mini it might ask if you want a 3D rendering of this viewpoint. (Claude doesn’t offer this). Don’t say yes right away!
Instead, upload the floorplan with the arrow into GPT 4.0 and enter this prompt: “create an image of a 3D space from the angle shown on the floorplan as if you are a human standing there.“ Then copy and paste the text generated in step 2, sit back, and wait. Eventually, you will get an image that corresponds to your floorplan:
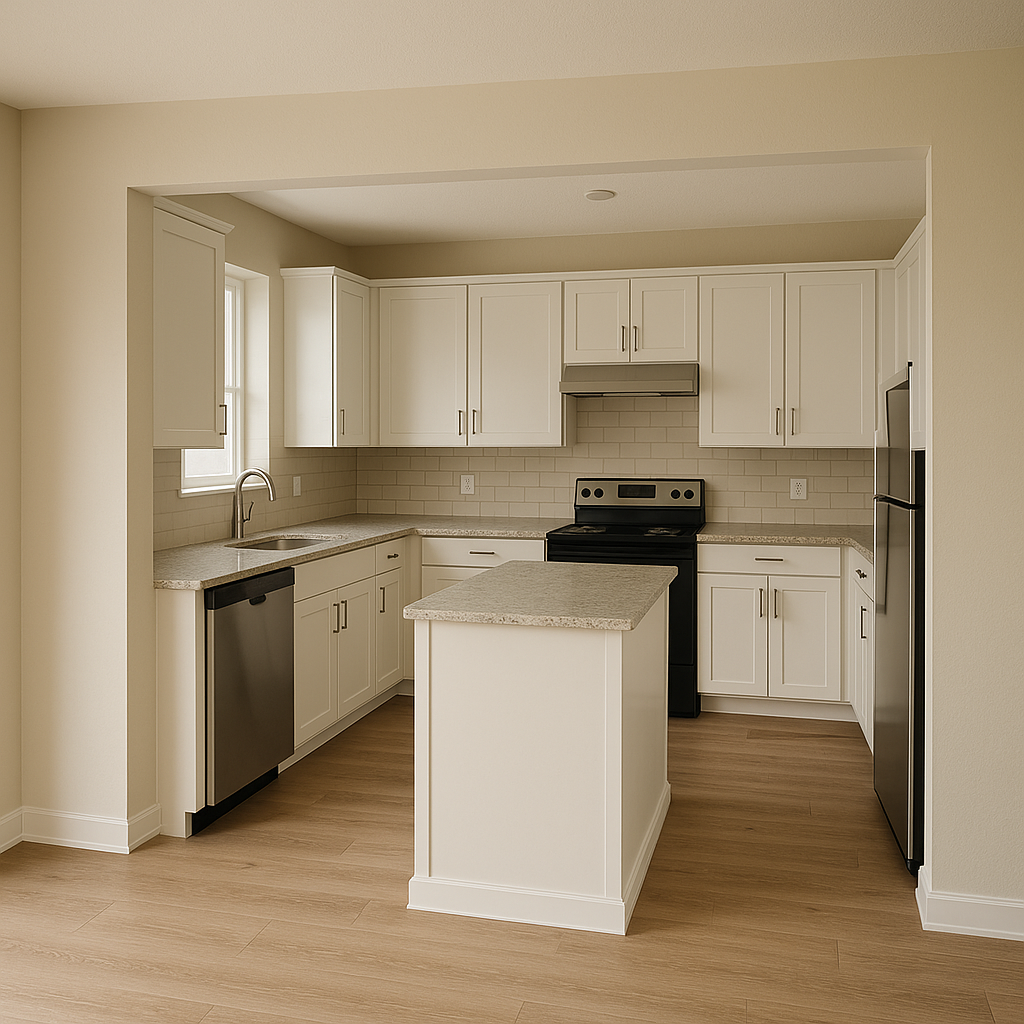
Image produced by the author using Chat GPT 4.0.
4. Make Adjustments by prompting GPT 4.0
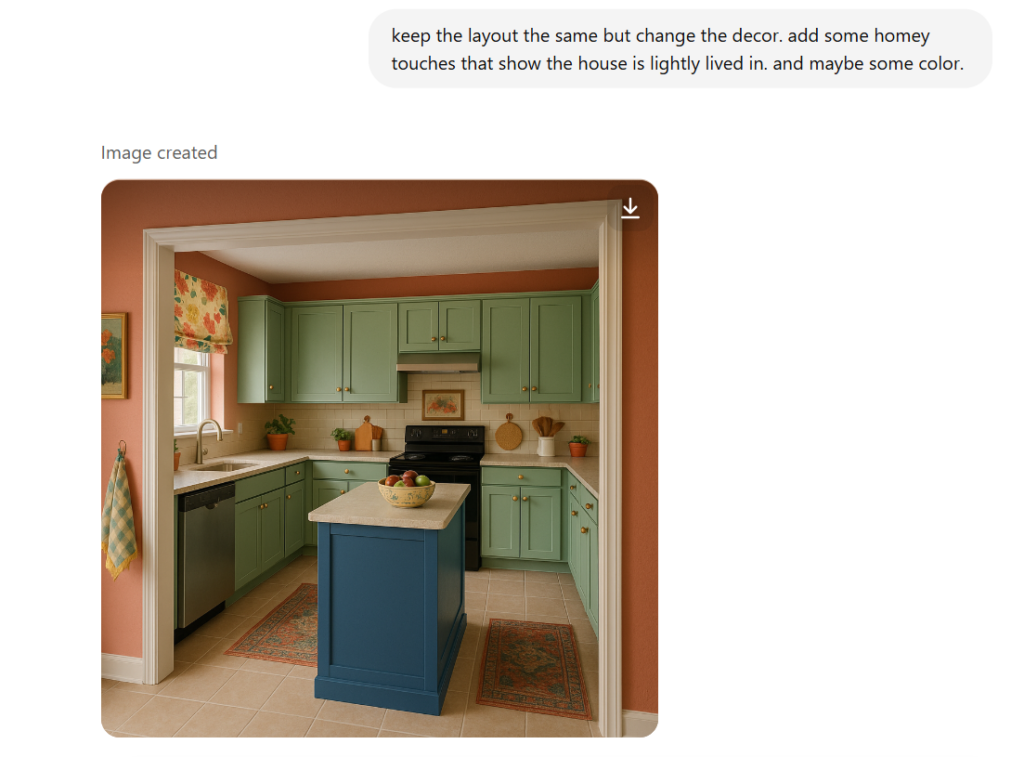
Screenshot generated by the author using GPT 4.0.
If you are not happy with the first draft or want to change the decor, simply describe these changes to GPT 4.0. It will do its best to follow your suggestions. Make sure to specify that you do not want it to change anything about the layout of the room. (That is, if the bot generated the room correctly the first time.)
Keir Regan-Alexander notes that there are limitations to this process, impressive as it is. Complex room shapes, like L-shaped or stepped rooms, don’t work well. But simple rectangular and square rooms can usually be generated quite easily.
In the end, this trick is a major time saver. And like all generative AI features, it will only improve in the coming years.
For more ways to supercharge your workflow, check out more articles in our Tech for Architects series, which includes our recommendations of Top Laptops for Architects and Designers.
Cover Image: Generated by the author using Chat GPT. Prompt: Create an architectural rendering of the interior of a magnificent modern home.

