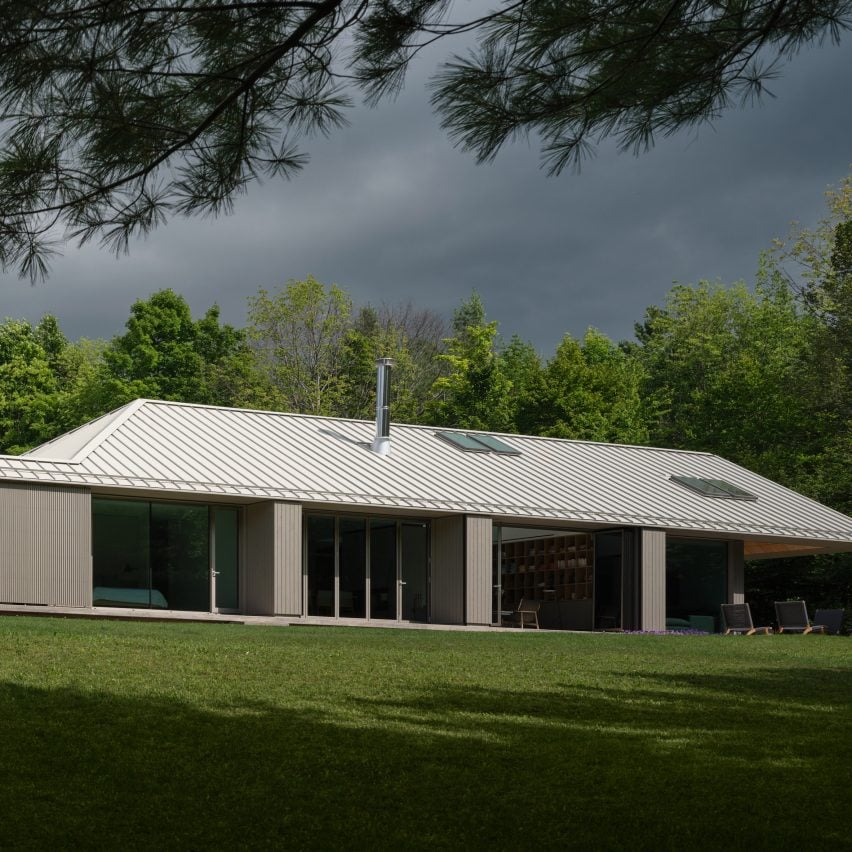Toronto-based studio Superkül has created a gabled house in a forest clearing in Grey County, Canada, with a monochromatic colour scheme that emphasises the building’s distinct roofline
The 295-square metre (3,175-square-foot) house is set lower on a sloped site than the road, with the eastern facade obscured by the topography. The light-toned standing seam metal roof peaks up over the horizon.

“The topography enabled us to experiment with a design in which the house itself becomes an extension of the land,” Meg Graham, partner at Superkül, told Dezeen. “The clients were thrilled by the prospect of an exaggerated roof that is at once the home’s most defining and deferential feature.”
The dip in the oversized roof denotes a planted courtyard, concealed from view by a slatted screen.

“The negative space enables additional light to filter obliquely into the central components of the program,” the team said.
The house is clad in soft grey vertical boards that separate expanses of floor-to-ceiling glazing. This monochromatic palette lets the home’s silhouette be the focal point.

The deep overhangs shield the east and west glazing, mitigating solar gain in the summer and allowing sun into the shallow plan in the winter.
“Ridge House puts landform and nature at the literal and metaphorical centre of both the architecture and the program,” the team said, noting the client’s interest in creating a tranquil space that blurred the line between outside and inside.
“Not only did we design with the land, we also found imaginative ways to bring it inside and connect the interior experience to the rhythms of nature.”

The entrance is marked by a small porch in the centre of the eastern side of the rectangular plan.
Entering the public core, the kitchen, dining, and living rooms create an open communal space in the middle of the house, lit by a skylight that diffuses sunshine down the angular ceilings and adjacent walls in a sundial effect, the team explained.

A grid of bookshelves brackets the shared space and creates divisions between public and private zones.
To the north, the primary suite runs the width of the house with the bedroom facing the pine copse on the west side of the property and the bathroom opening to the courtyard.
Across the courtyard at the edge of the plan sits a two-car garage and a linear home gym.
On the southern end of the house, two secondary bedrooms and a media room form an L-shape with the southwest corner of the house removed to form a covered patio with a vaulted plywood ceiling.

“Designed to prioritise passive-first strategies and four-season intimacy with the outdoors, Ridge House is both open to and protected from the elements by virtue of its siting,” the team said.
The wall of windows in the living and dining room opens into accordion doors to allow prevailing breezes to ventilate the home and reduce the need for air-conditioning. Meanwhile, high-efficiency in-floor heating runs under the communal spaces for targeted and effective temperature control.

An energy-recovery ventilator mechanical system balances fresh air and thermal comfort, while a cold-climate heat pump connected to Ontario’s clean energy grid minimises carbon consumption for heating and cooling.
Recently, Superkül renovated the reading room at the University of Toronto’s Robarts Library, known for its signature Brutalist design. The studio previously built an all-white vacation home that complements the changing season in Ontario.
The photography is by Doublespace Photography.
Project credits:
Architect: Superkül
Structural Engineer: Kieffer Structural Engineering
Mechanical: Fire House HVAC Designs Inc.
Contractor: J.W. Gordon Custom Builders Inc.
Landscape: Saraga Taylor Landscape Architects
Geothermal: Terraprobe Consulting Geotechnical & Environmental Engineering
Lighting: Dark Tools
Millwork: Coates Creek Cabinetry
The post Superkül utilises "exaggerated roof" for Ridge House in Ontario appeared first on Dezeen.

