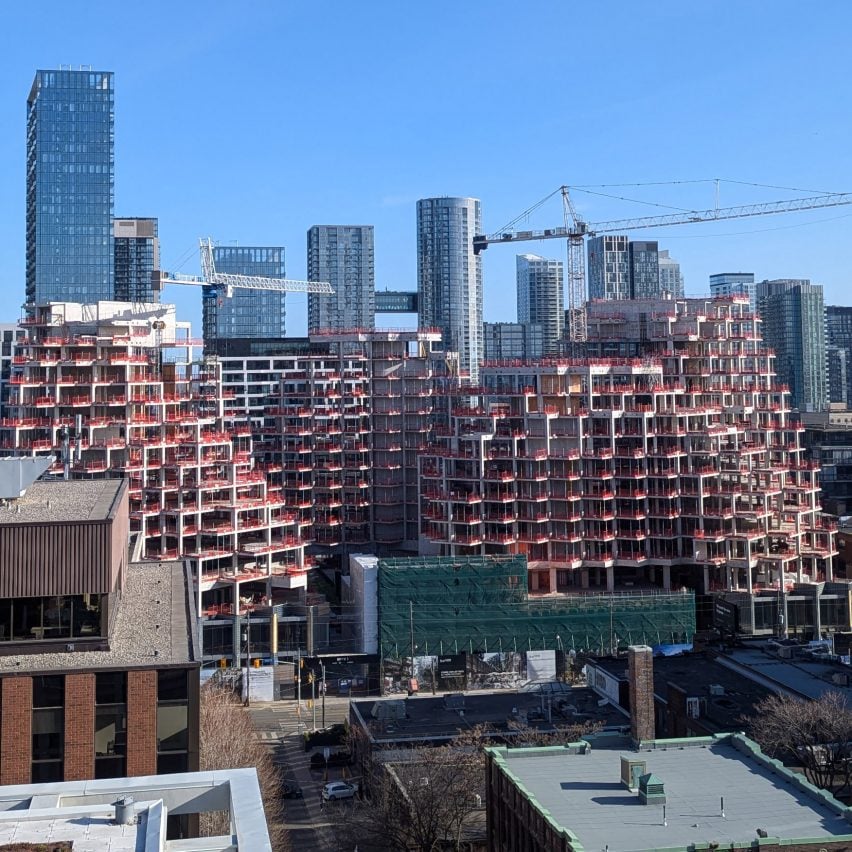The terraced, pixelated King Toronto Residences urban development, designed by Danish architecture studio BIG, is under construction in Toronto, Canada, with move-ins planned for next year.
Located along Toronto’s King Street West in the city’s developing Fashion District, the building is made of clusters of stacked concrete cubes that encircle a central courtyard and also wrap around several historic buildings on site.

Following the designs released in 2016 and the groundbreaking in 2020, concrete has been poured for the majority of the building and panels of reflective glass brick cover the ground level.
Zelewski compared the form of the structure to a mountain range, with a number of peaks formed by the stacked residential blocks.

“It’s essentially distributed across four mountains,” said Zalewski.
The development is also set to be covered in gardens, with renderings showing plants and trees distributed along the terraced roofline.

Informed by the yellow and red brick of the neighbourhood’s historic industrial and warehouse buildings, BIG developed a custom glass brick for the project that’s backed by a mirrored surface to create a reflective facade.
“What we started with on the site were a collection of these heritage buildings made of brick, and we kind of used that as the initial inspiration,” said senior architect Andrea Zalewski while giving a tour of the construction site.
“We’re trying to do something a little bit different. What you’ll see is a contemporary evolution of what glass architecture or glazed architecture means in Toronto.”

BIG is also in the process of supporting the facade structures of historic brick buildings on site, including righting a leaning wall that meets the interior of King Toronto Residences by two steel pedestrian bridges.
“It’s a huge engineering feat,” said Zalewski.
The brick buildings, which are located on either end of the project, have been gutted and will be filled with new offices or other programming that will tie into the larger development.
While construction on the project was stalled during the COVID-19 pandemic, BIG noted it is aiming for residents to move in next summer.

The project is developed by Canadian groups Westbank Corp and Allied Properties REIT.
BIG has compared the project with Moshe Safdie’s Habitat 67, an experimental housing block in Montreal.

Upon the release of the designs, BIG founder Bjarke Ingels captioned an Instagram of the project: “Habitat 2.0, 50 years after Moshe Safdie, at King Street West, Toronto”.
Recently, Dezeen shared photos of BIG’s CityWave project under construction in Milan and elsewhere in Toronto, the first Canadian project by Rafael Viñoly Architects, is in development.
The photography is by Ellen Eberhardt.
The post Mountainous residential development by BIG rises in Toronto appeared first on Dezeen.

