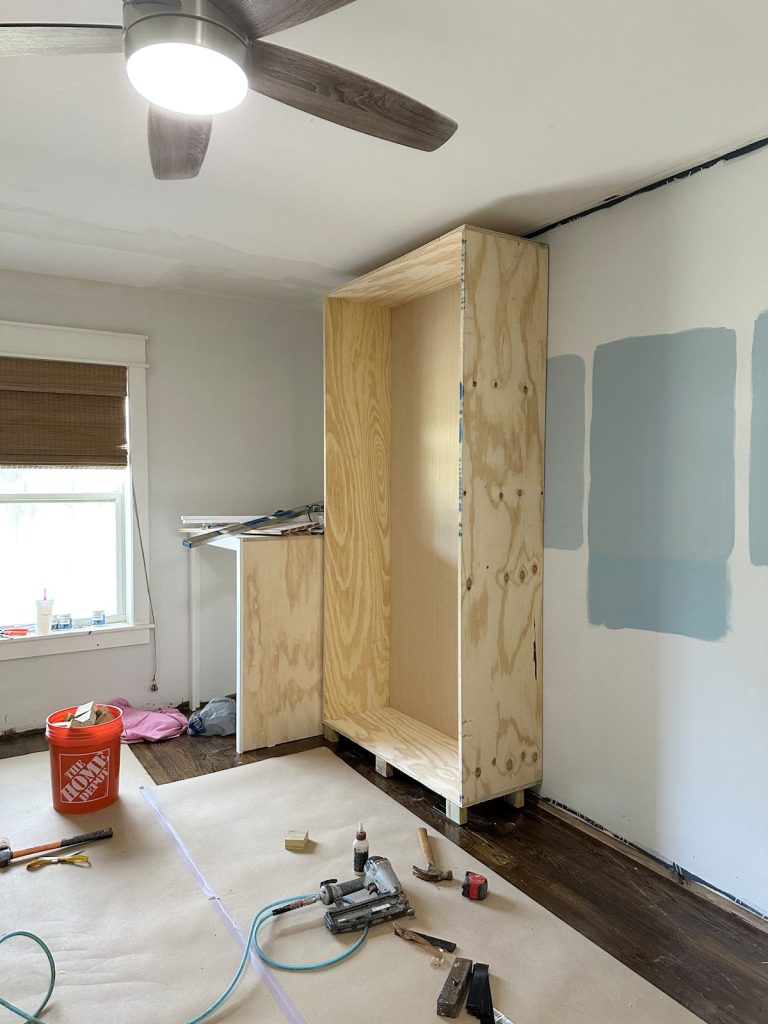Today is May 1st. I officially started working on this closet on March 12th. That means that I’ve been at this project for seven weeks. The whole bedroom suite has been underway for longer than that, obviously. It was at the end of last year that the general work began.
It was at the end of last year that my mom and I cleared out all of the bedroom items, tore down the two closets that flanked the window, and got it ready for the contractor to do his part. So the room went from this…
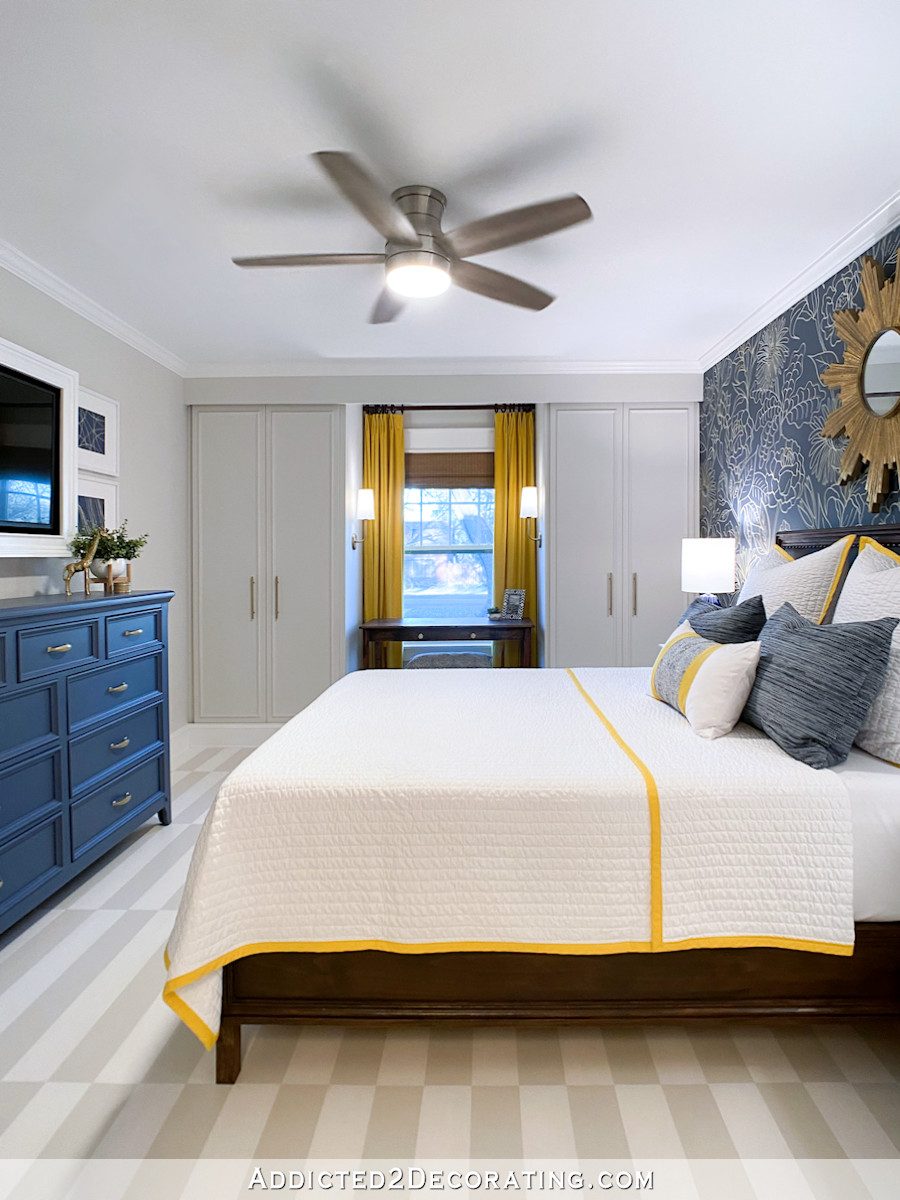
And after we were done, it looked like this…


Then I handed it over to the contractor to do his part. After having contractor problems (which I wrote about here) and needing some time to regroup, I turned my focus to my workshop for a while. When I was finally ready to turn my attention back to the bedroom suite, I hired out the installation of the flooring in the bedroom suite. So this room, and the whole bedroom suite, has been under construction since the end of last year.
Seven weeks seems like a really long time to me, so it would be easy to be disappointed with my progress. But I knew going into this project that this would be my biggest build yet. When I look back at other big projects that I’ve done, seven weeks doesn’t seem like very long in comparison.
My pantry, which I built from scratch, took me about 3.5 months from beginning to end, and it was about half the size of the closet.
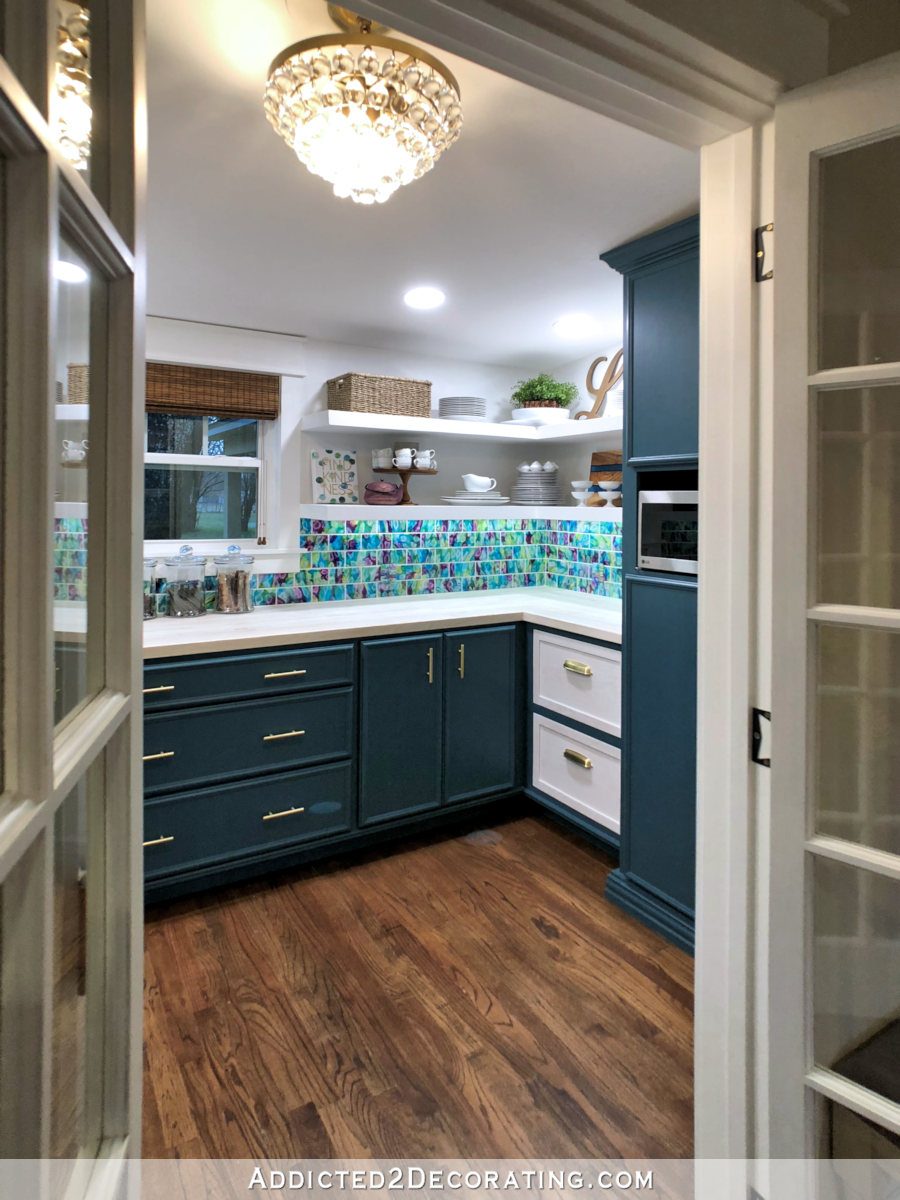

And my studio…well, that project took 17 months from the day I started sanding the floor to paint it, to the day that it was completely finished. It’s a much bigger room, but it didn’t require quite as much building since I used IKEA cabinets in there, and I just customized them with trim and paint. But being a much bigger room, it did require more projects in general that had to go into that room in order to finish it.
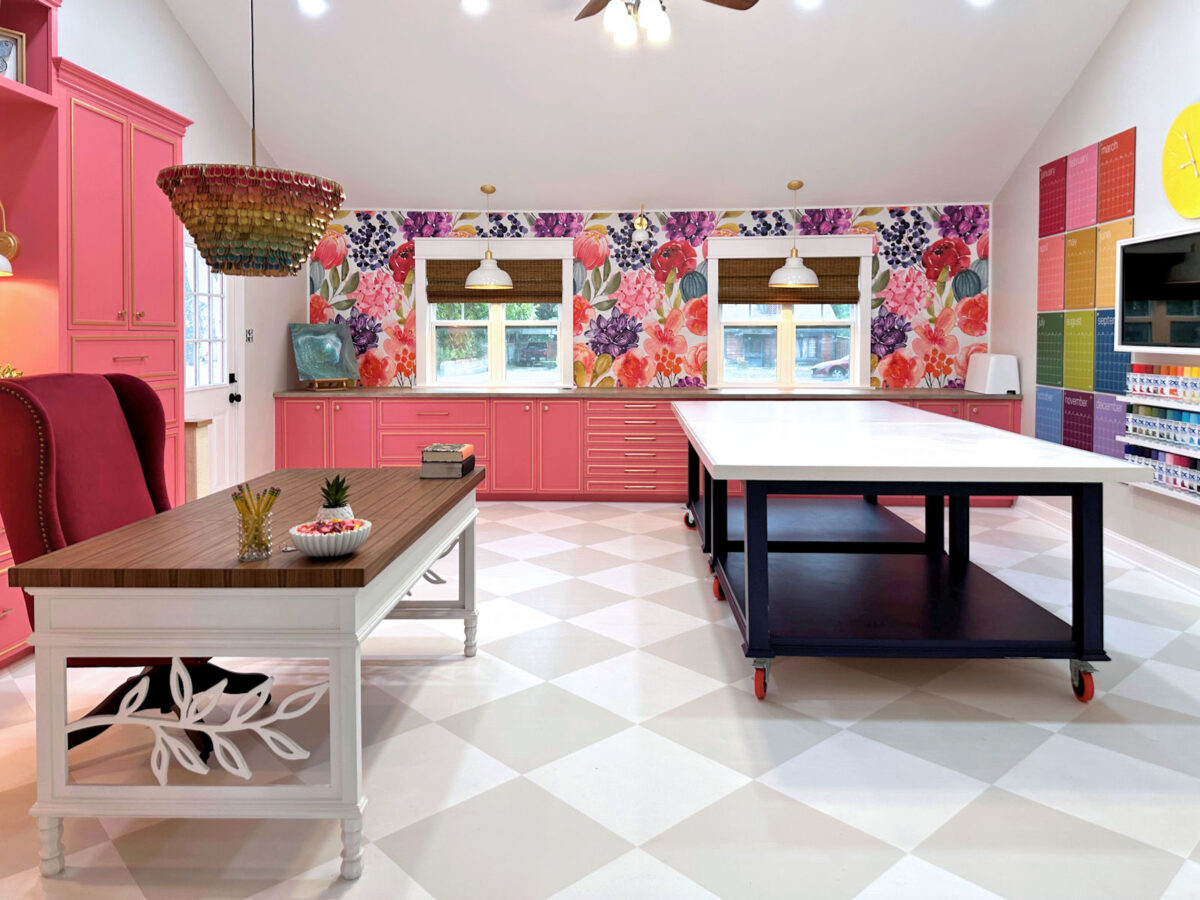

So I guess seven weeks isn’t really that bad. At the beginning of this year, this room looked like this…
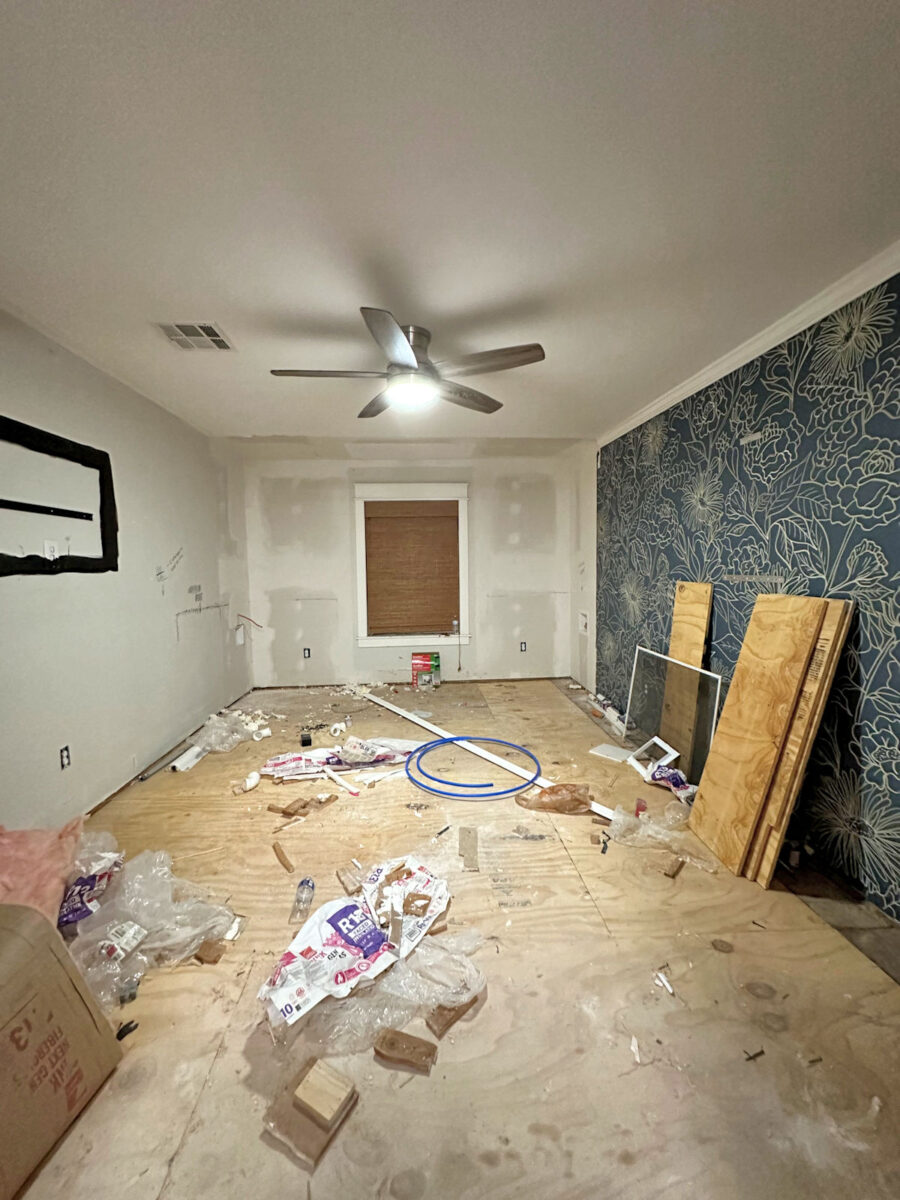

And at the end of the day on March 12th, the day I consider the official start date of this walk-in closet project, it looked like this…


And over the course of the last seven weeks, I’ve built all of the cabinet boxes…
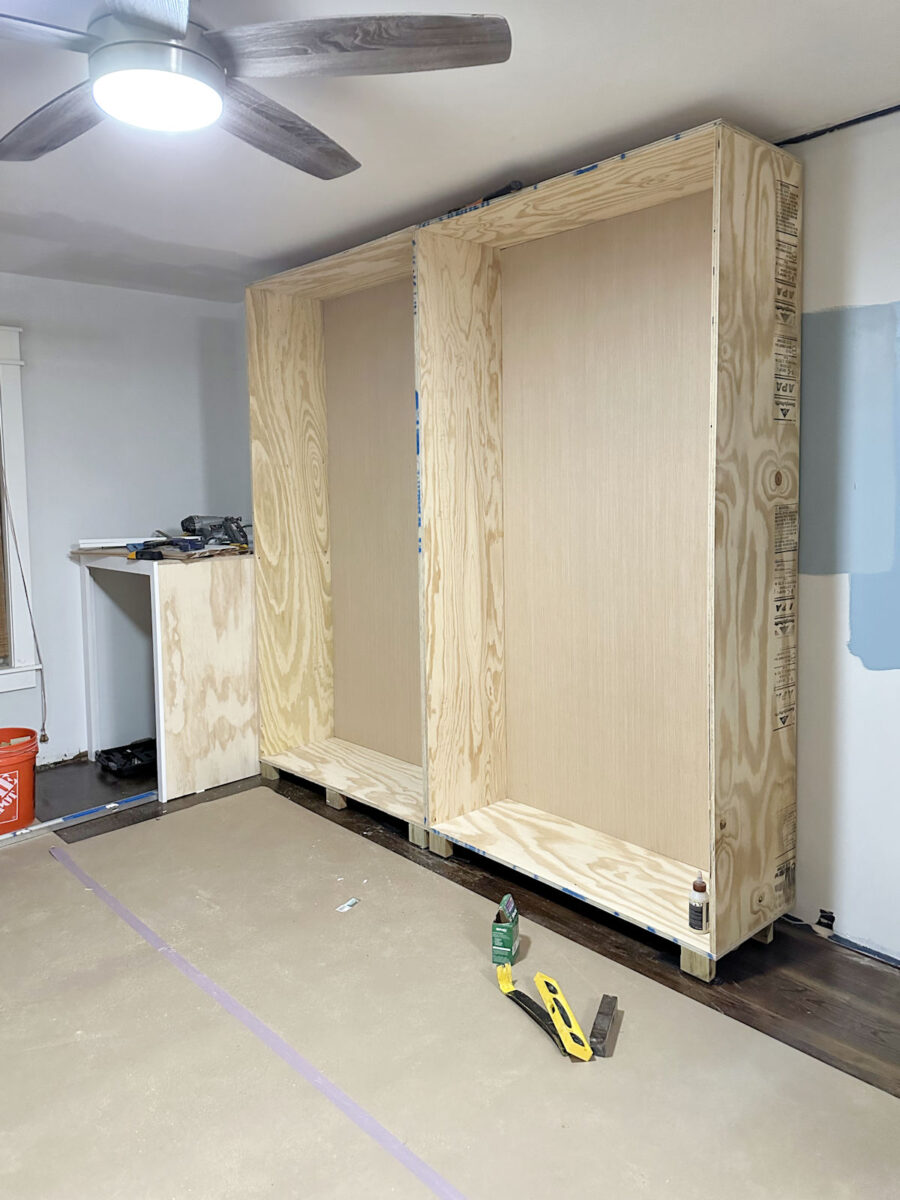

Added all of the shelves…
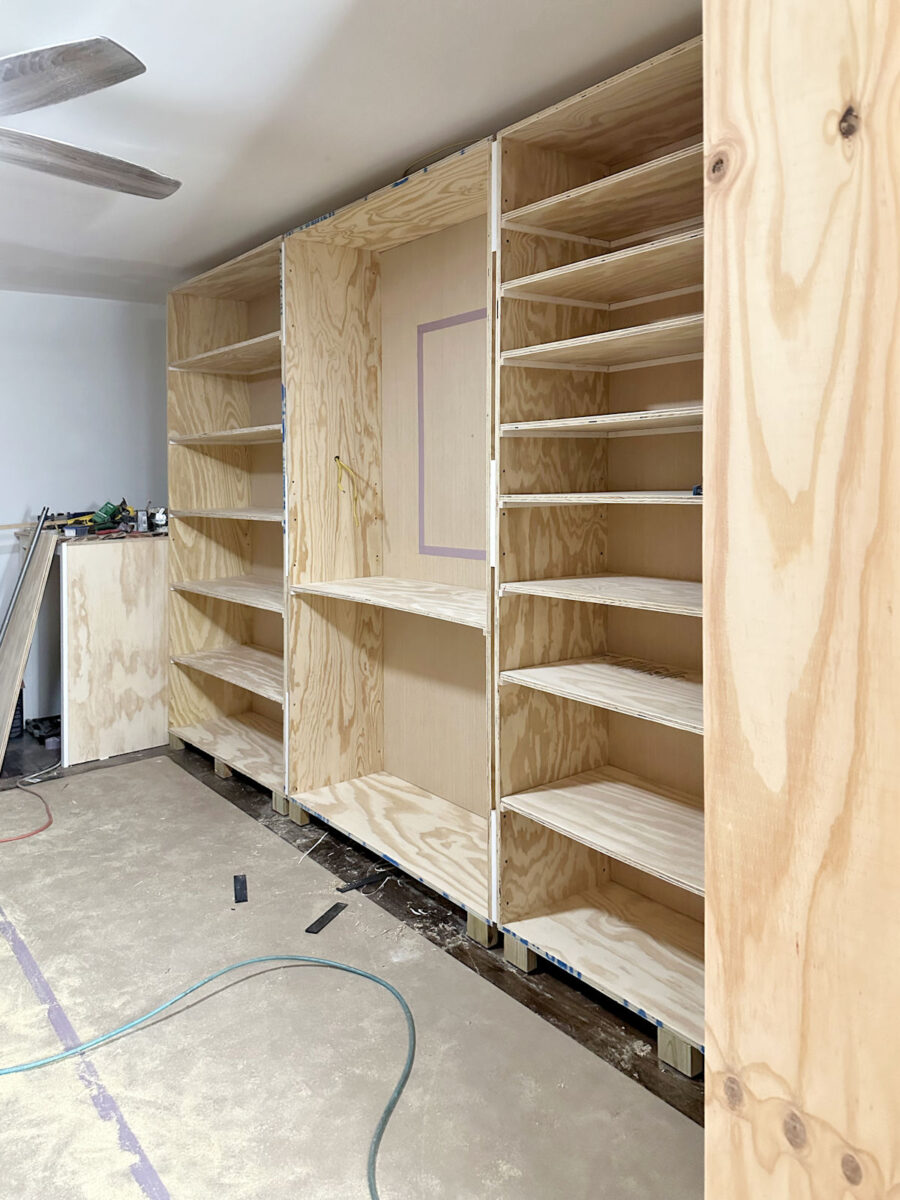

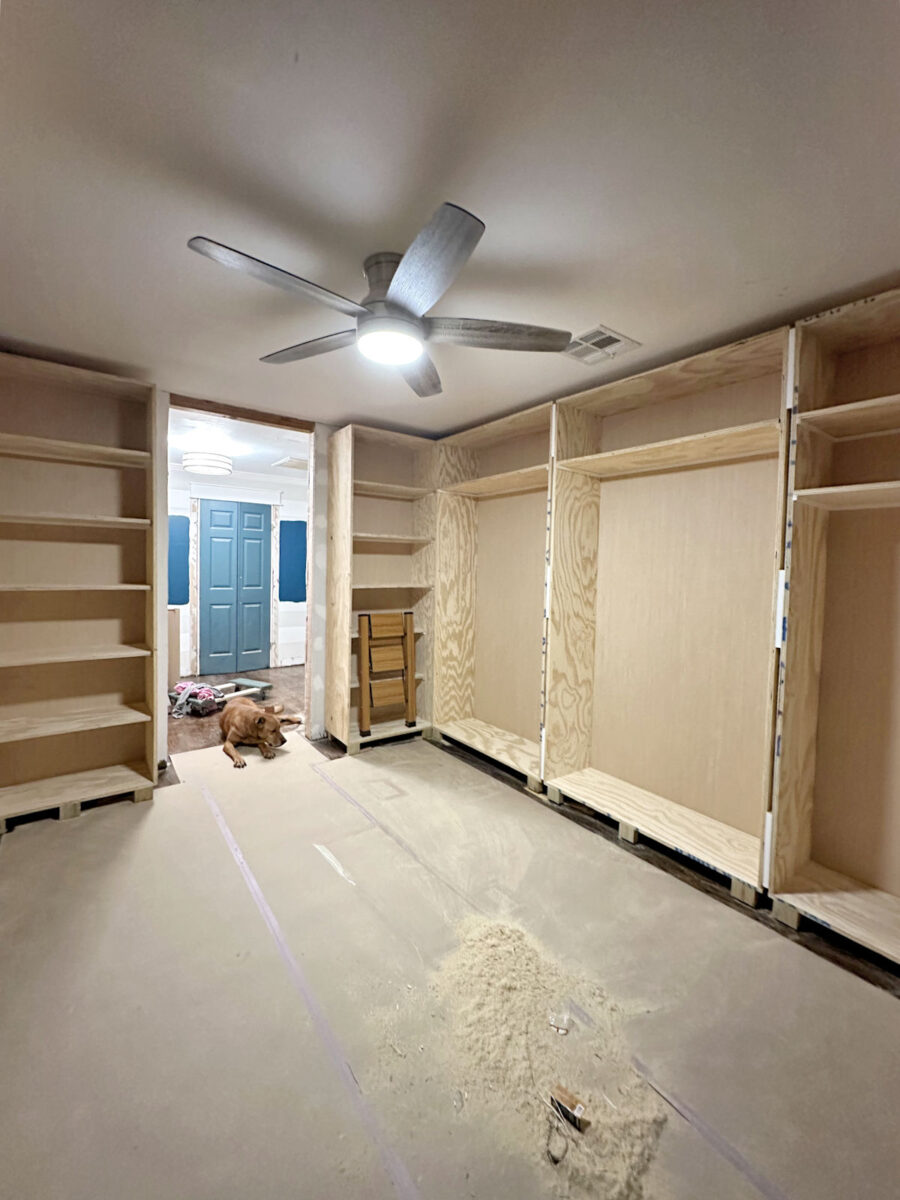

Trimmed out all of the cabinets…
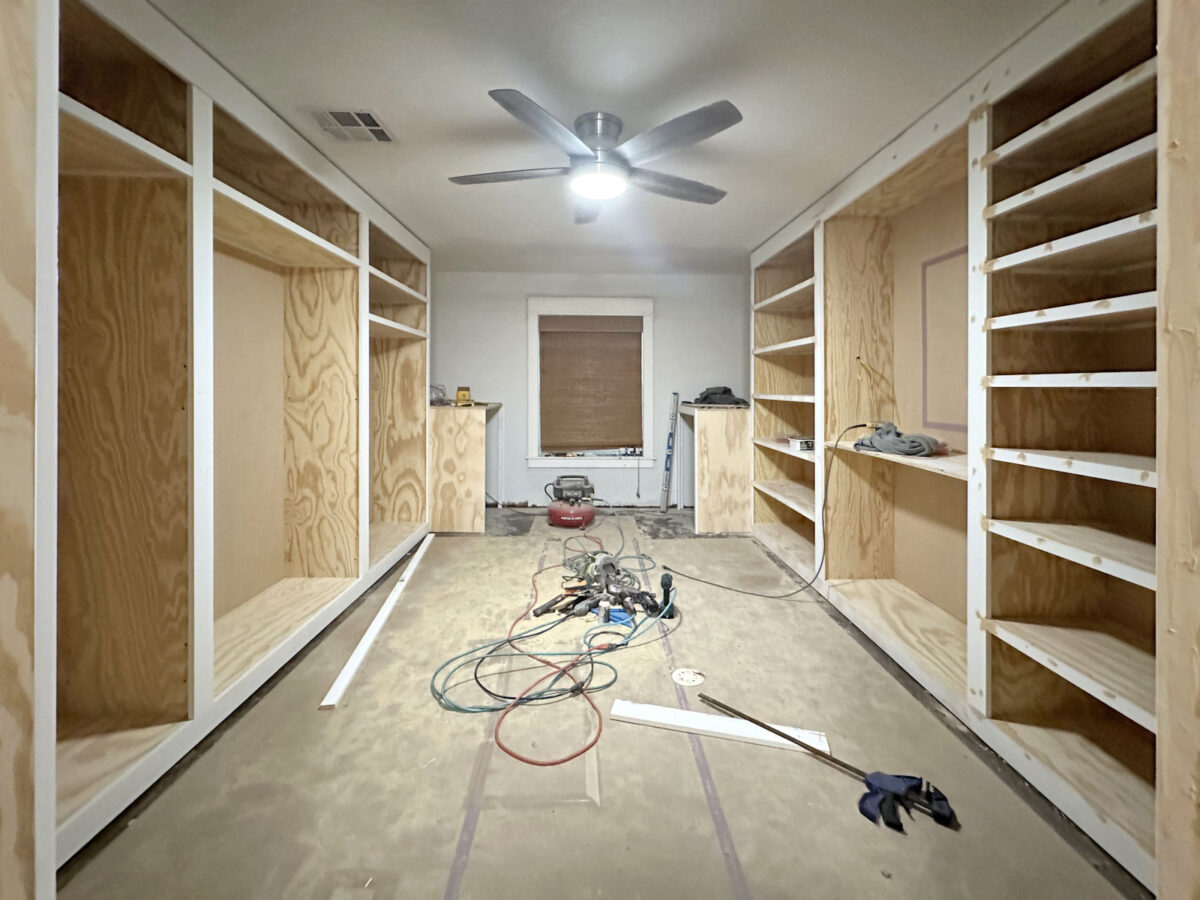

Added all of the decorative molding and corbels…
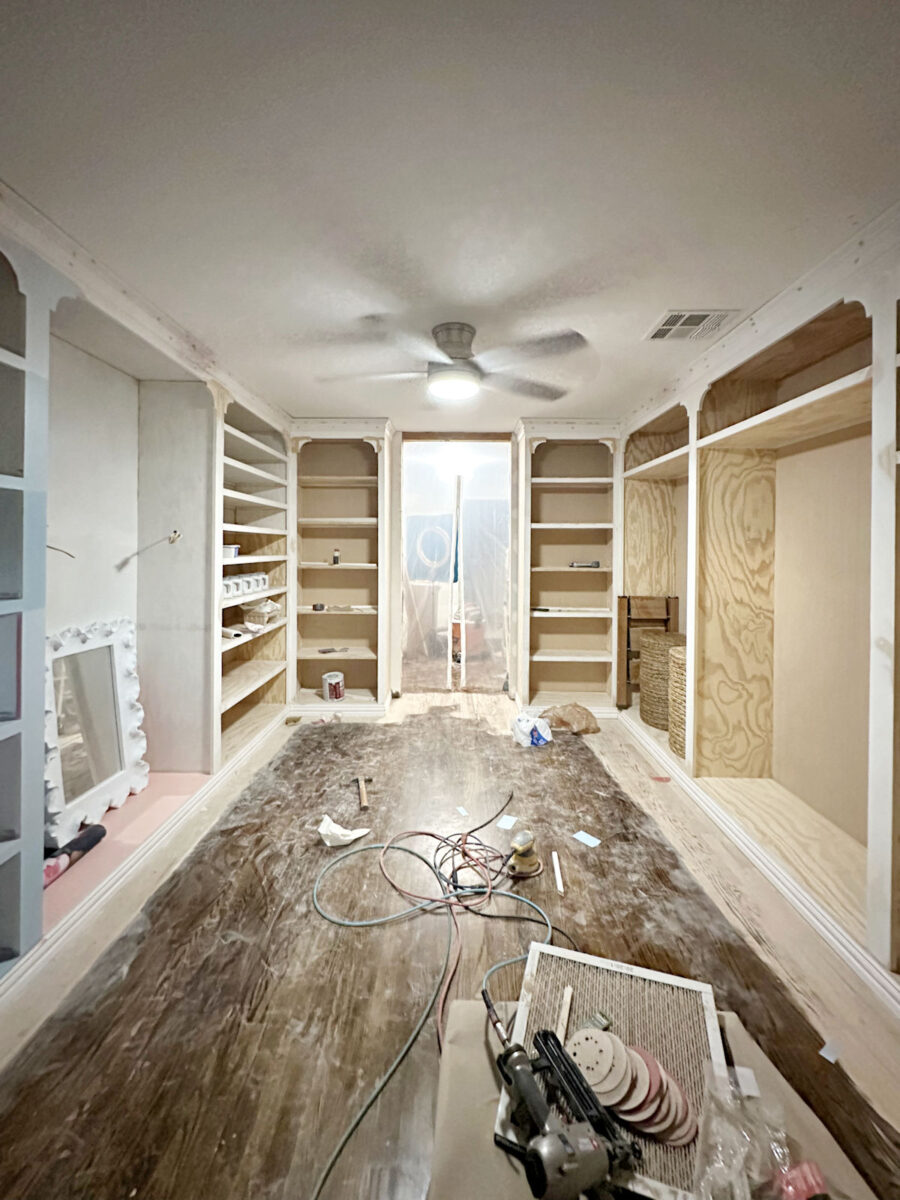

Built the glass-top jewelry drawer and pull-out necklace bar…
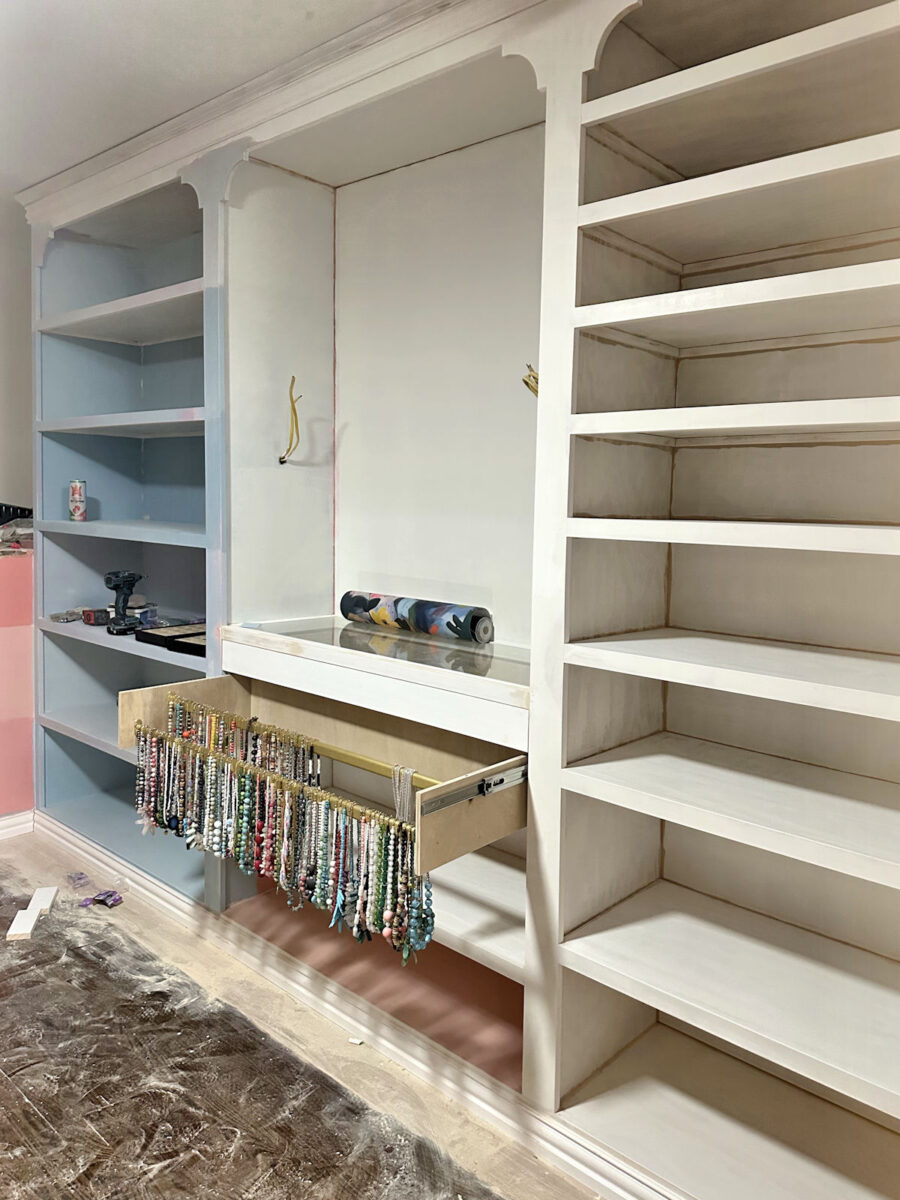

Primed, caulked, sanded, and painted all of the cabinets…
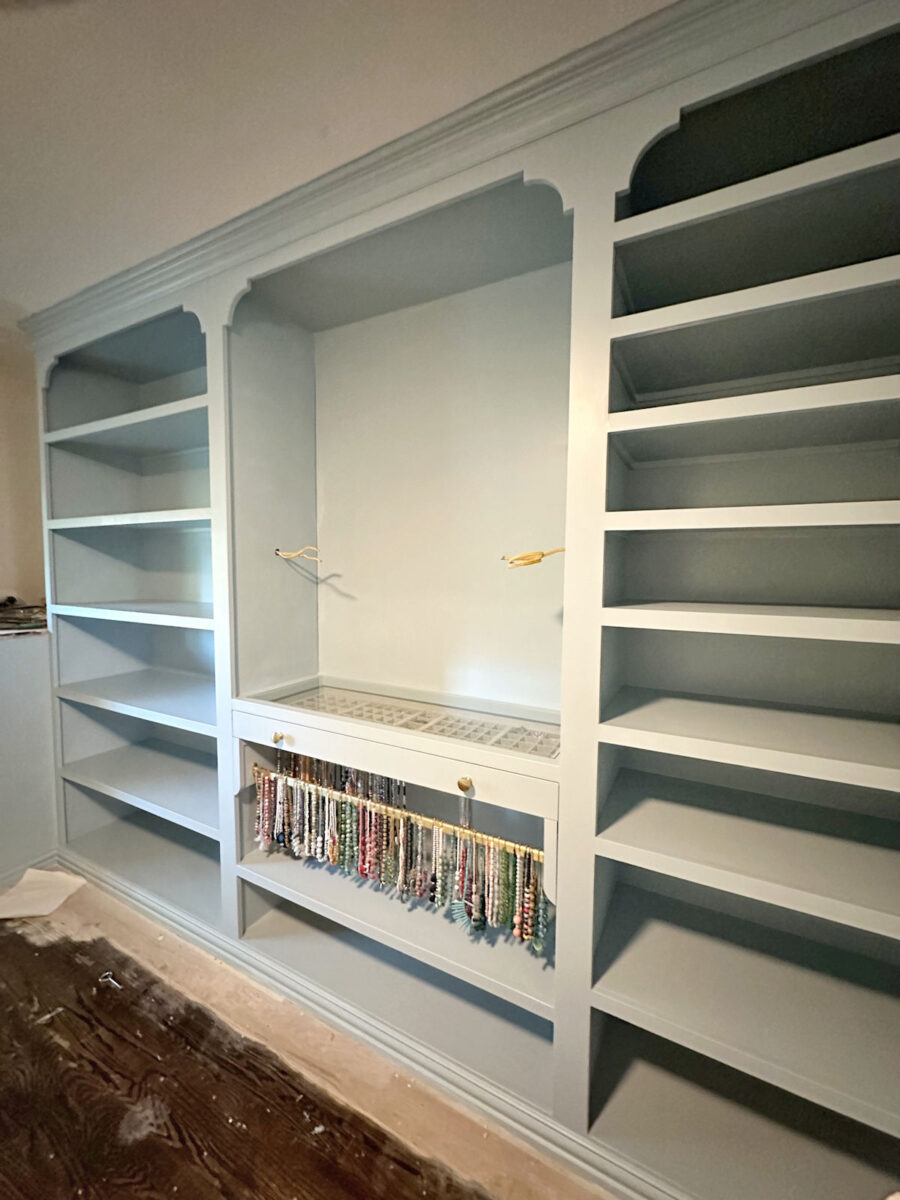

And hung the wallpaper, mirror, and sconces.
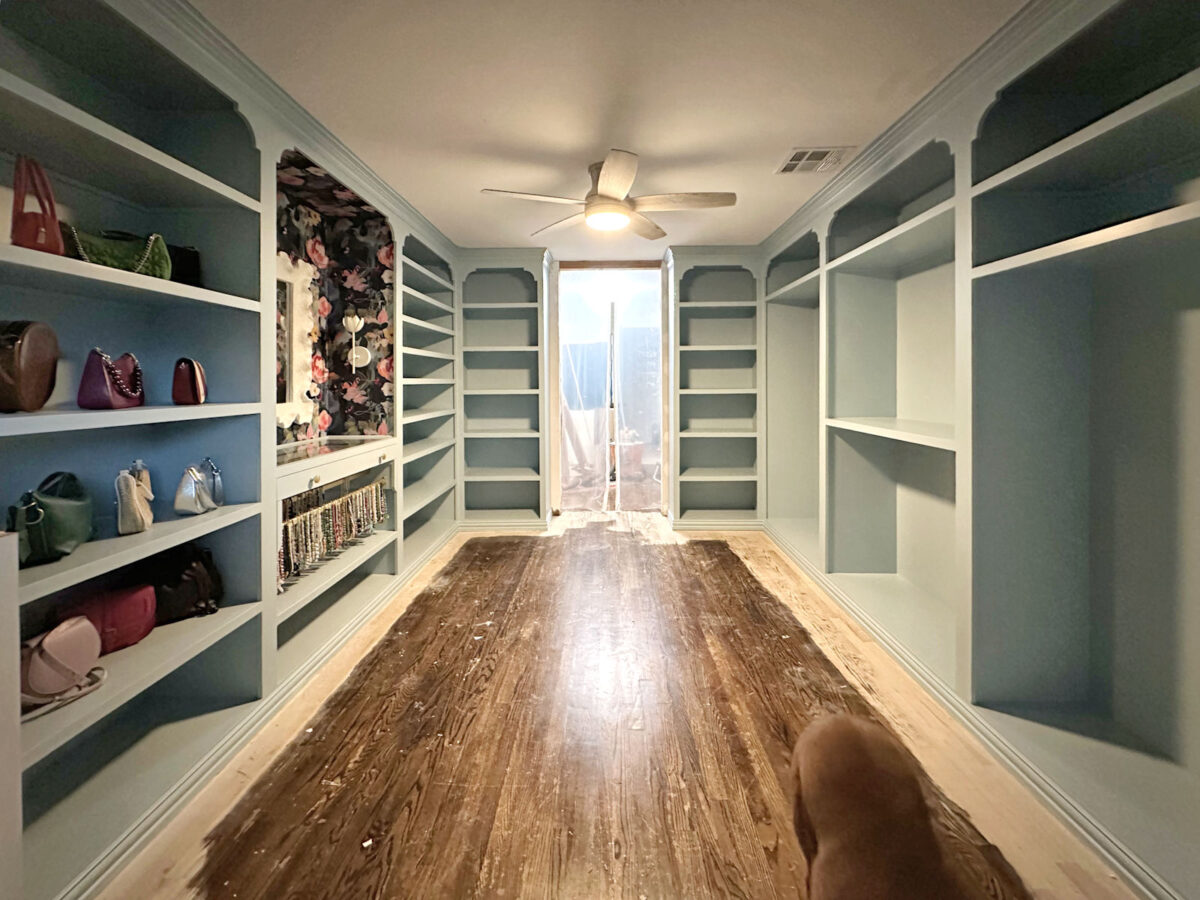

And along the way, there were all kinds of other time-consuming things I had to do, like sanding the floor around the perimeter before I could attach the baseboards to the cabinets, installing the vent for the dryer, etc.
During a big project, it can be easy to start feeling disappointed with the speed at which the project is progressing. I’ve kind of hit that point with this closet. So I think it’s important to take a minute, look back at the progress that has been made, and realize just how much has been done.
That’s why I always encourage people to take pictures along the way. Take lots of pictures before and during a project. If you’re doing a big project like remodeling a kitchen, take lots of pictures, because I can almost guarantee you that you will hit a point during that remodel when you wonder if things are actually getting accomplished, and if the project will ever come to an end. It can be an encouragement to look back at actual pictures (rather than relying on your memory) to the very beginning and be able to see the actual progress through a series of photos.
And while I’m very ready to be done with this closet, and I could very easily be disappointed that it has taken this long so far, I’m also incredibly encouraged when I compare how this room looked at the beginning of the year and what it looks like now…


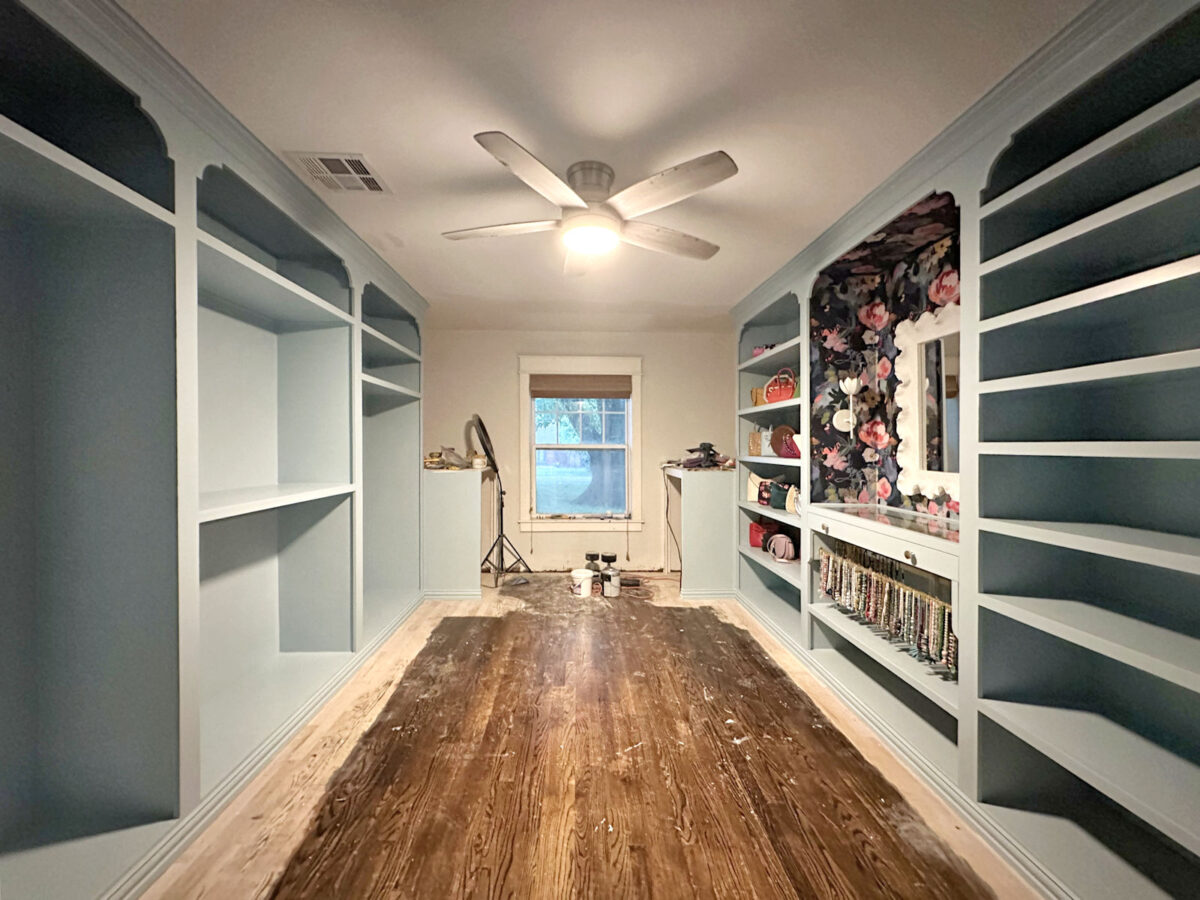

I don’t know how much longer this room is going to take me, but I’ve decided to stay focused on this room until it’s finished. Matt and I have talked over the options, and he didn’t like the idea of me leaving the closet unfinished and starting on the bedroom at all. We’ve come up with two other options (based on your suggestions) for where we can put his recliner — the studio or the bedroom while I’m finishing the closet. He says he can be comfortable in either place, and both places have a TV, so we’ll try out both of them and see which one he likes better.
So as long as he’s on board with me working on the closet until it’s completely finished, that’s what I’ll do. I still have quite a list of things that need to be done in here, but the biggest and hardest part is behind me. I’d love to get it finished by the end of May, so we’ll see how that works out. The one thing left on my list that may throw a wrench into that plan is the island. I’ll be building that from scratch, and it’s been a while since I’ve built something with lots of drawers from scratch. I feel confident that I can do it, but it may take me longer than I think it will.
Other than that, the rest of the items are pretty small in comparison. But I’m going to stay focused and see just how quickly I can get it all finished. Today is lighting day. I’ll be adding all of the recessed lights, removing the ceiling fan, and hanging the new chandelier. I’ll have to take it down in the future and give it a makeover, but I can use it as is for now to give more light to the room.
So here’s to a successful month of May! Let’s see if I can get this thing finished by the end of the month.
The A2D Daily:
(Will be uploaded soon.)

