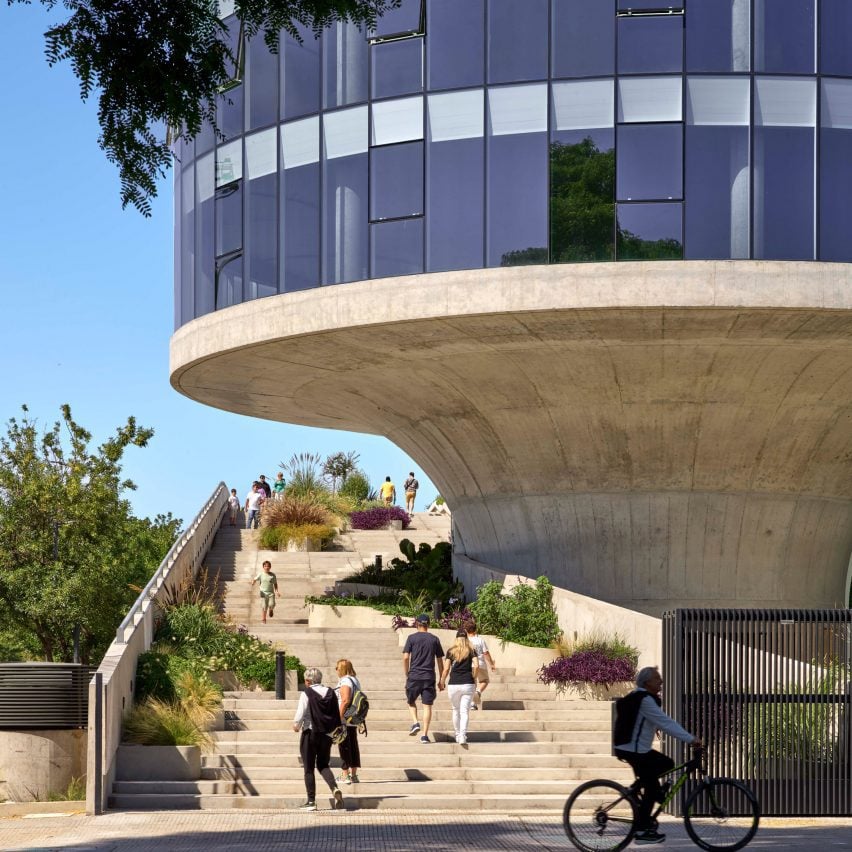Architecture studio ODA has converted a derelict parking structure into a multi-use structure called OLA Palermo, adding green space on top as an extension of a nearby park.
ODA maintained as much as 80 per cent of the structure of the derelict parking structure, while converting it for office, retail and restaurant use.

Originally built to serve a horse racing venue, the car park had a standard slab-and-column structure that tapered to a point at one side, where a spiral ramp and columnar water tower were located.
Seeking to maintain as much of the original structure as possible, ODA took away the perimeter railing, stairways and the ramp and tower portion. The studio then reshaped the slabs, subtracting portions from the perimeter and inside, before adding new slabs.

On the wide side, a single slab was placed with a slope – this became the peak of the green space layered on top of the multi-use building. A semi-circular void was left in the middle to bring light into the interior of the building via a series of courtyards.
Meanwhile, on the shorter side, the studio placed a three-storey volume that extends from the centre of the plan, terminating in a circular, glass-clad volume informed by the dismantled water tower.
This rounded glass volume sits on a dramatic flared column.

A grand staircase passes underneath the rounded glass volume and leads from the existing park space up through the gently sloping rooftop green space.
ODA was also responsible for the landscaping. Lighting elements, seating and public art were intermixed with the walkways and planters.
The sides of the former parking garage were covered with glass as well, and feature sculptural concrete elements that connect the floor plates with the ground plane, emphasising the slope of the walkway above.

According to ODA founding principal Eran Chen, the design was meant to reintegrate disparate areas of the city.
“Rather than strip the structure to its bones or erase its history, we sought to work with it and rearticulate its form in a way that supports the future,” Chen told Dezeen.
The glass-clad volume’s reference to the old water tower was an important aspect of this, according to the architect, who said it “echoes the monumental past of the building”.
“The result is transformational for the neighborhood,” he continued.
“We capitalized on the building’s location at the edge of Buenos Aires’ central park, introducing a series of bold yet contextual moves, most notably, carrying a green path up the side of the structure to a landscaped rooftop, and down the other side to reconnect with the park, completing a once-broken loop.”
Chen also noted the focus on reuse and the preference for using local materials and labour for the construction.
He highlighted the interior detailing, focusing on “warm, tactile materials, locally inspired and human-scaled.” Such materials include stone, wood and “soft concrete finishes”.

The project was driven through by a public-private partnership between developer BSD Investments and the City of Buenos Aires. Architect and head of the city’s urban development, Álvaro García Rest, said that the project was a useful use for “abandoned concrete infrastructure”.
Other projects that utilise infrastructure to extend green space include a BIG-designed powerplant in Denmark, topped with a ski slope and a road median converted into a linear park in Mexico.
The photography is by Alan Karchmer.
The post ODA converts parking garage into park-covered building in Buenos Aires appeared first on Dezeen.

