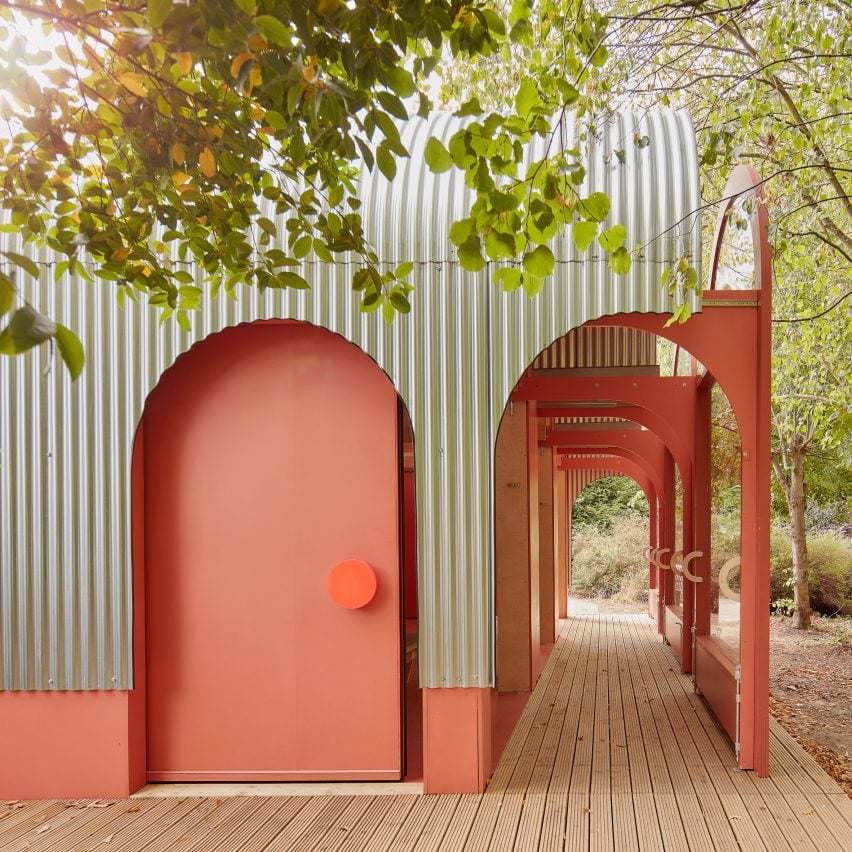Architecture practice BAT Studio has completed The Blooming Shed in north London, which has a facade that opens and closes like a set of drawers.
BAT Studio designed and built the flexible structure in the community garden of Chase Farm Hospital in Enfield for storage, workshops and events.
The dynamic facade comprises three glazed arches, each mounted on a set of giant drawer runners. This allows them to move back and forth independently, opening and closing different sections of the interior.

“We believe this is a first-of-its-kind facade,” said the team, led by studio founders David Di Duca and Jonty Craig.
“It unfurls to dissolve the building’s boundary and invite the outdoors in,” he continued.
“This interplay of movement and space creates a building that feels alive, shifting and blooming with the seasons.”

The community garden has been part of Chase Farm Hospital for over 50 years. Filled with flowers and vegetables, it allows patients and staff to enjoy the healing power of nature.
BAT Studio designed The Blooming Shed to replace a dilapidated previous structure. Funded through a grant from the Royal Free NHS Trust, it allows the garden to host more activities promoting mental health.
The design began with an ambition to create a building that could adapt to different weather conditions year-round.

The barrel-vaulted roof came from the use of corrugated steel roofing arcs, typically used for pig pens. Inside, plywood panels wrap the curved ceilings and provide built-in wall storage.
Simple slide locks allow the moving facade elements to be fixed into either open or closed positions.
When opened, they extend out across a wooden deck at the front of the building. This creates the sense of a colonnade, easily accessed from either side.
When closed, the building is instead entered via arched sliding doors. These are located on the side walls, featuring colourful circular handles that match those found on cupboards inside.

Doors, flooring and window frames were painted in a terracotta shade, matching a plant pot found in the garden.
“The earthy tones signify being grounded and embody a connection with nature,” said the design team.

BAT Studio often acts as both designer and builder, which allows for more experimental constructions. Past examples include a reconfigurable shop interior and a plywood-filled brewery tap room.
The Blooming Shed was one of 30 projects shortlisted for AJ Small Projects 2025, an awards programme dedicated to builds completed for less than £399,000.

The hospital is now exploring different ways of using the building, with various activities set to be tested.
“A range of activities are planned for the coming year, including gardening and planting, therapeutic groups, discussion groups, structured activities, staff meetings, events, and relaxation and mindfulness,” added BAT Studio.
Other buildings with moveable elements recently featured on Dezeen include a pavilion in Tbilisi with pivoting red metal walls and a hut in China that Village Hut opens and closes depending on the temperature.
The photography is by Martina Lang.
The post BAT Studio unveils garden room with walls that move back and forth appeared first on Dezeen.

