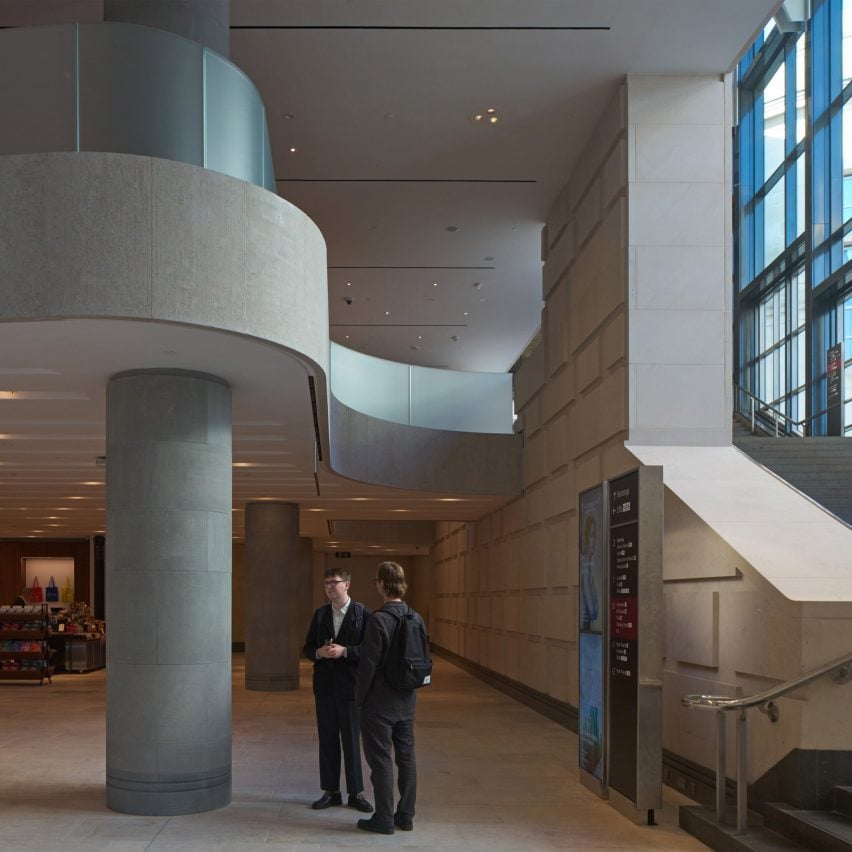New York-based Selldorf Architects has completed its “dynamic and exciting” transformation of Robert Venturi and Denise Scott Brown‘s Sainsbury Wing at London‘s National Gallery.
Opening to the public on 10 May, Selldorf Architects aimed to make the postmodern gallery wing more welcoming by increasing natural light and sight lines around the space.
The remodel, which was heavily criticised when it was first announced in 2022 and was later revised, included opening up the ground floor by removing non-structural columns. It also reduced the first floor to a curved mezzanine and replaced dark-tinted glass with clear glass.

“The relationship of what is now the mezzanine to the ground floor is incredibly exciting because there is visual connectivity, but there is also sound that travels,” said Selldorf Architects founder Annabelle Selldorf told Dezeen.
“In one fell swoop, the trip up to the galleries is so much more dynamic and exciting.”
Originally designed by American architects Venturi and Brown, the Grade I-listed Sainsbury Wing opened in 1991 as an extension to the National Gallery‘s Wilkins building.

Although not its intended purpose, the Sainsbury Wing became the museum’s main entrance in 2017, and subsequently, Selldorf Architects was appointed to transform the space to make it better suited to greeting growing visitor numbers.
“[There was] a great deal of thinking about the relevance of the original architecture, the relationship of the Venturi-Scott Brown building to the Wilkins building, how to make things more connected, and how to give people the greatest freedom when they come in to do as they please – and they please differently now than they did 30 years ago,” said Selldorf.

Selldorf Architects worked with UK architecture studio Purcell to preserve some of the building’s original features. Two existing rusticated columns, Egyptian motif columns and an incised limestone donor wall were relocated elsewhere in the gallery.
The first floor was cut back to a curving mezzanine to create a double-height foyer at the entrance.
Some non-structural columns were removed, while the remaining columns were reduced in width to help open up the ground floor, which contains a cafe, lounge area, museum shop and information desk.

The building’s existing staircase leads from the foyer to a bookshop, bar and restaurant on the mezzanine, as well as the original gallery spaces on the top floor.
A glazed facade stretches along the staircase, where original dark-tinted glass planes were replaced with clear glass to help illuminate the double-height foyer with natural light and give views of the adjacent Wilkins Building and Trafalgar Square.
“This building is in the very top tier of the most special buildings in this country, and it’s very well loved,” said Purcell partner Alasdair Travers.
“It’s also a very recent building, but at the same time, it needed to change pretty substantially.”
“Everybody agreed that the low space when you entered the building prevented people from feeling confident in moving forward or even staying in the space,” added Selldorf.

Pietra Serena limestone was used on the ground floor columns to match the existing columns on the floor above.
“We wanted to show that the structure is something that goes through the building, and as we removed slabs, we revealed continuity of the structural elements,” said Selldorf.
“We brought the Pietra Serena on the top floor down all the way to the ground floor, and that feels like something that communicates to the visitor that there is the thing that keeps the building upright and standing.”
“There’s a general sense of logic to how materials are distributed that connects to what was there already,” she continued.

In the basement level, Selldorf Architects updated a theatre by replacing the carpet, seat upholstery and lights. Public toilets on this floor were moved elsewhere to increase the size of the theatre waiting area.
A set of black gates at the Sainsbury Wing’s entrance were repainted grey to help highlight where the entry point is.

Selldorf Architects’ design for the gallery was described as “an act of vandalism” when unveiled in 2022, with Scott Brown among those campaigning for planners to refuse planning approval, calling the plans “destructive”.
“Much of this carefully orchestrated movement of the visitor through the building will be lost should the current proposals be approved and the destructive, irreversible demolitions be allowed to proceed to this Grade I-listed building,” she wrote.
Eight former RIBA presidents also opposed the revamp, saying it would turn the Sainsbury Wing into an “airport lounge”.
Last year, a decades-old letter written by donor John Sainsbury criticising Venturi and Scott Brown’s design was found in a false column during renovation works.
Selldorf Architects has also recently completed a renovation and extension to The Frick Collection in New York. Selldorf spoke with Dezeen about her experience working on two hotly debated art gallery transformations.
The photography is by Edmund Sumner.
Project credits:
Design architect: Selldorf Architects
Heritage architect: Purcell
Landscape design: Vogt
Project manager: The NG200 Project
Construction manager: Gardiner & Theobald
Structural, services, sustainability and acoustic engineers: Arup
Lighting consultant: L’Observatoire International
The post Selldorf Architects completes controversial remodel of National Gallery's Sainsbury Wing appeared first on Dezeen.

