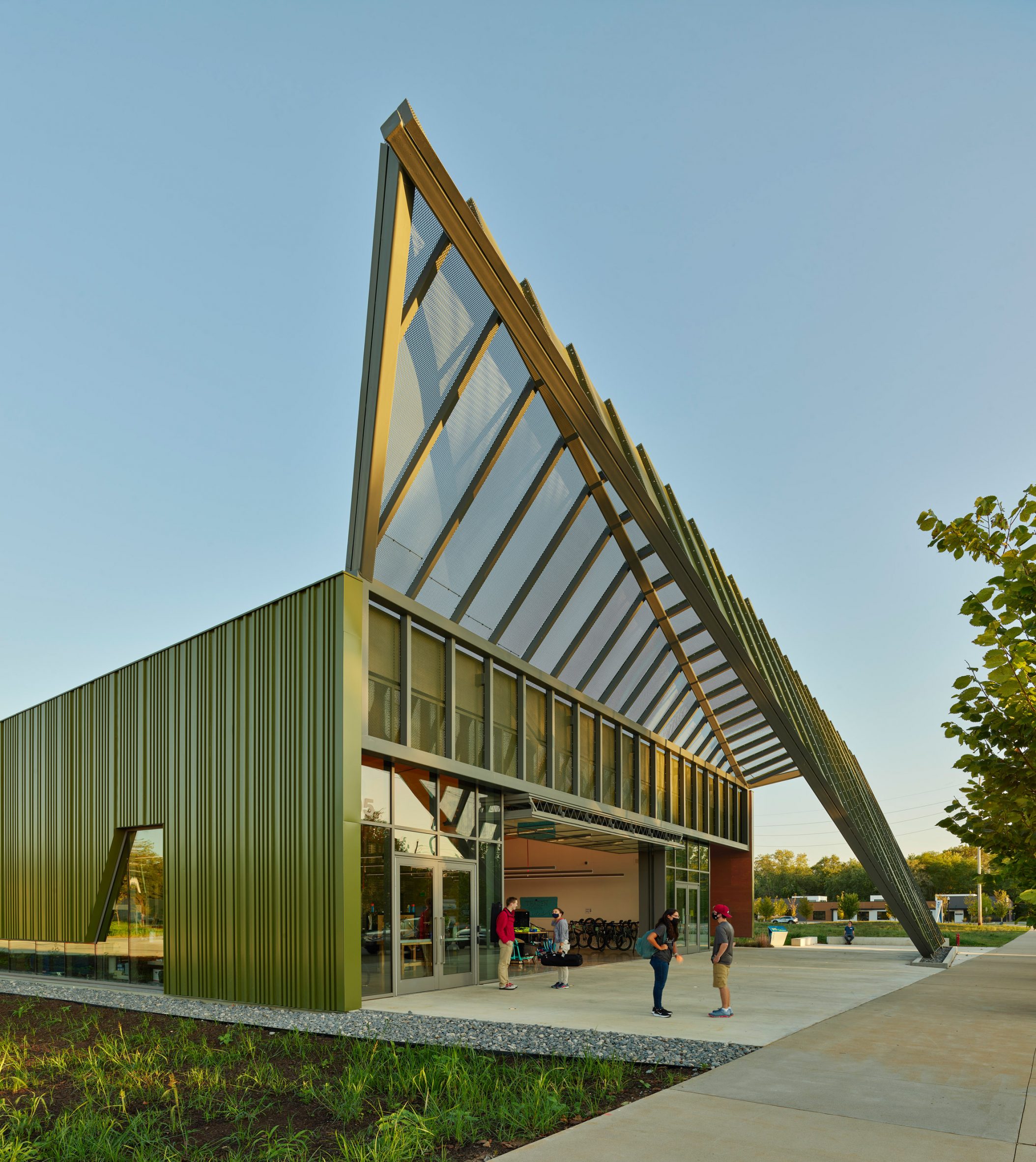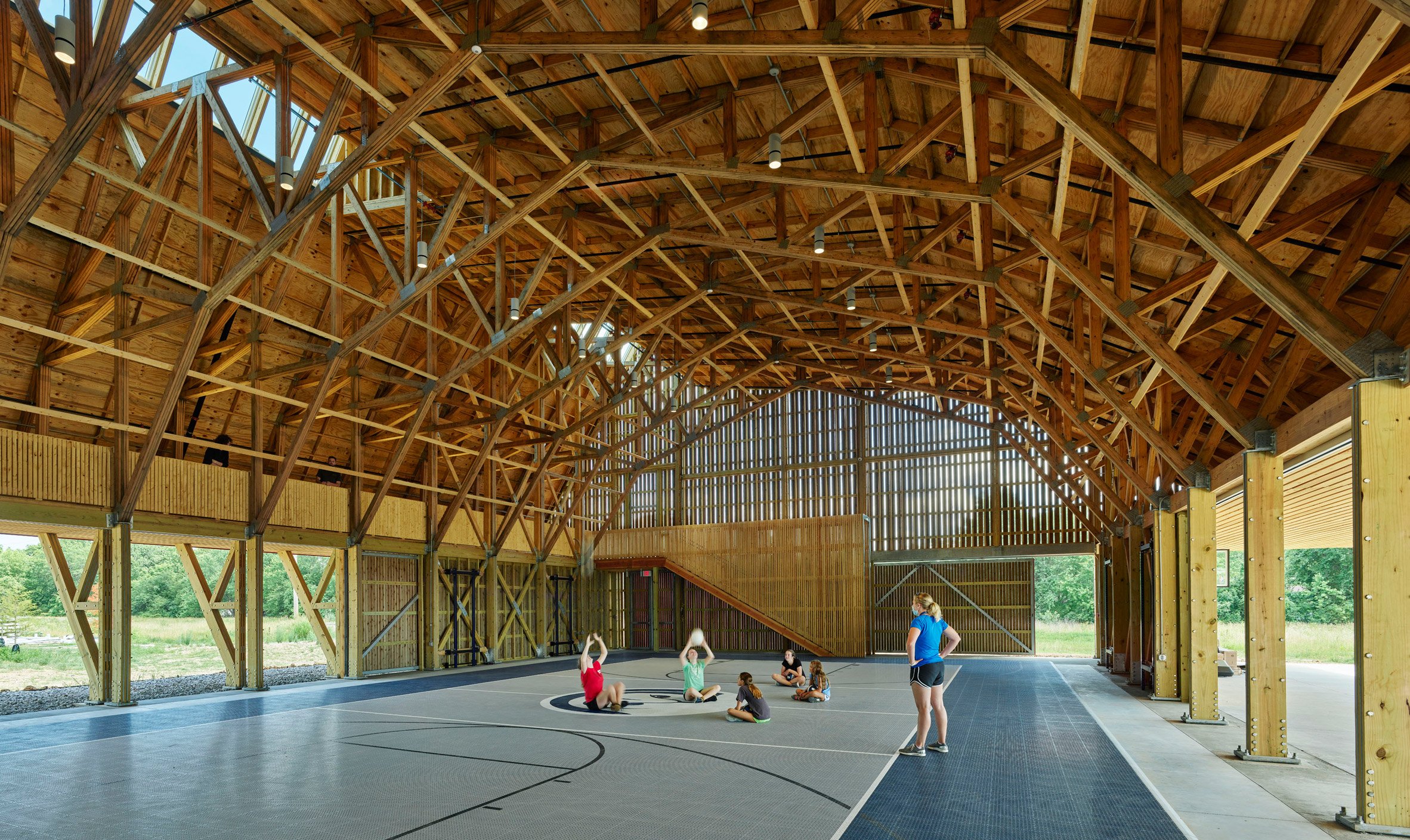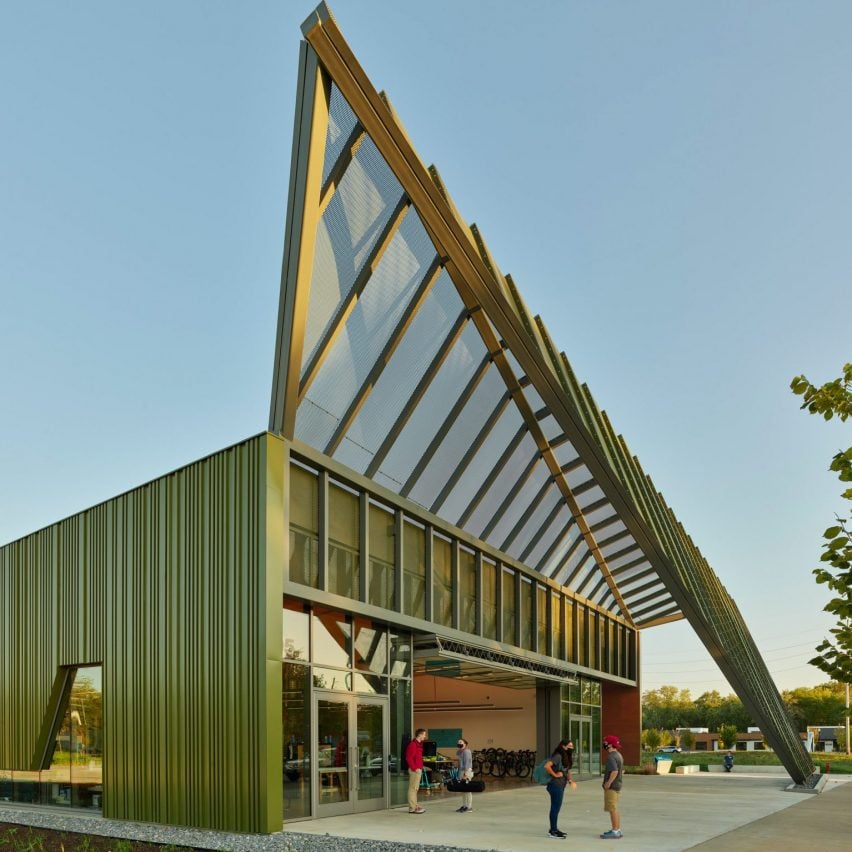A school in Arkansas, USA designed by studios Marlon Blackwell Architects, Eskew Dumez Ripple, and Andropogon Associates has won the fifth Mies Crown Hall Americas Prize for its “campus steeped in the rural culture of its place”.
Awarded biennially, the Mies Crown Hall Americas Prize (MCHAP) awards excellence in built works throughout the Americas, focusing on projects that integrate “natural, built, and human ecologies”.

Completed in 2019, Thaden School is a private, 30-acre middle and high school located in Bentonville, Arkansas, with a focus on a “learning by doing” curriculum.
Its low-lying buildings and various outdoor spaces contain classrooms, labs and gardens for hands-on activities and classes such as cultivating and cooking food, filmmaking, and building bicycles in its Wheels Science and Fabrication Building.

American studio Marlon Blackwell Architects designed five academic buildings for the campus and worked with New Orleans-based Eskew Dumez Ripple to master plan its 26-acre (10-hectare) site, with landscape design by studio Andropogon Associates.
Marlon Blackwell Architects took inspiration from the surrounding vernacular architecture of Arkansas for the structure, utilising gabled roofs and generous eaves to provide shaded areas and natural ventilation.

“The building’s character shapes a campus steeped in the rural culture of its place – the barn, the porch, and the long and low farm buildings are artfully assembled into a new academical village that powerfully interprets the pedagogical mission of ‘youth learning by doing’,” said the MCHAP awarding jury.
Several buildings are painted in shades of green, while the bright red Bike Barn sits in a corner of the campus and contains athletic facilities that connect to community bike trails.
The campus also uses geothermal wells, stormwater management, native plantings and reclaimed materials to contribute to “70 per cent greater energy efficiency than similar schools” according to its team.
Its sustainable strategies, vernacular forms and activity-driven campus were part of the reason the project was awarded the 2025 MCHAP prize, along with its connection to the community.

“No singular space dominates the campus composition, but instead a series of distinctly public landscapes and gardens of different scales and character invites pedestrians, cyclists and even wildlife and weather to meander through,” said the MCHAP jury.
“The collaborative effort of the design teams read through this powerful composition.”

The prize announcement comes after five finalist projects, including an aquarium in Mexico by architecture studio Tatiana Bilbao Estudio and a Buenos Aires veterinary clinic by Adamo Faiden, were announced earlier this year.
Previous winners of the MCHAP include Taller Mauricio Rocha’s extension of Juan O’Gorman and Diego Rivera’s Anahuacalli Museum in Mexico City and a fragmented concrete university building in rural northern Peru by Barclay & Crousse.
The award program was founded by the Illinois Institute of Technology College of Architecture in 2013.
The photography is by Timothy Hursley
The post Thaden School in Arkansas wins Mies Crown Hall Americans Prize appeared first on Dezeen.

