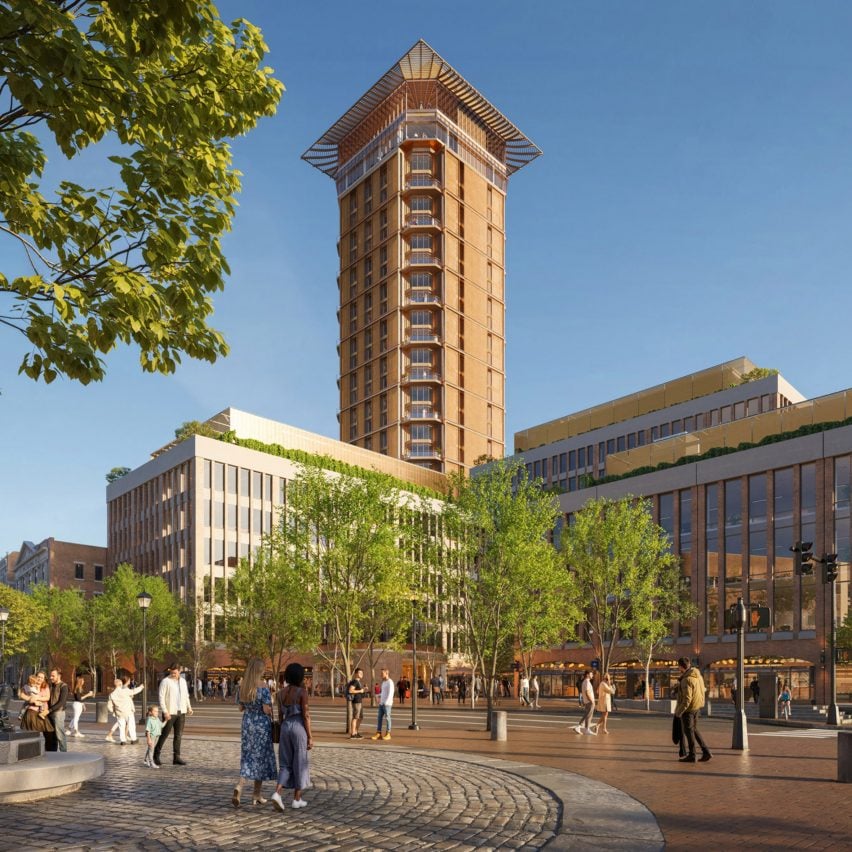Boston architecture studio Safdie Architects has designed a reimagined downtown “urban heart” for Portland, Maine, USA, centred around a 30-storey skyscraper designed to reference coastal architecture.
Located on four acres in the historic Old Port neighbourhood of Portland, the Old Port Square development will include the addition of a 380-foot tall (115 metre) mixed-use tower and a glass “retail pavilion” designed by Safdie Architects, as well as surrounding site improvements in collaboration with Michael Boucher Landscape Architecture and graphic design agency Pentagram.

“Portland is a city with a powerful history and heritage,” said Safdie Architects founding partner Moshe Safdie. “Designing a tower in a city that’s generally low rise, at the heart of downtown, we asked ourselves: what are the elements that are going to make this really belong to Portland?”
“The project’s breakthrough was the day we latched onto the idea that this is a beacon. It’s a lighthouse in the tradition of the lighthouses of Portland, those slender, beautiful structures that rise out of the land or out of the water, that become icons in the landscape for good purpose.”

Renderings show the tower clad with “layered, warm and textured” panels and capped with a timber structure that splays outwards. This uppermost volume, wrapped in glazing, pays homage to a lighthouse beacon, according to the studio.
Its warm-toned materials were designed to reference the area’s fishing piers and the surrounding 18th and 19th-century brick buildings.

The tower will rest on a 33-foot-tall (10 metre), elevated base containing two lobbies and a cafe. Nine storeys of the tower will be dedicated to a hotel, while the upper 14 storeys will contain residential units.
A restaurant will be located on the uppermost floor.
Safdie Architects is designing a second building for the project, located at 55 Union Street, that will contain retail space.
Renderings of the building show a primarily class cube structure, with a vaulted timber roof that echoes the architectural language of the tower at 45 Union Street.

According to the studio, the two-storey building will be connected by a “sculptural stair”.
As part of the project, the three studios have been updating the surrounding block since 2021, including renovating a parking garage and adding new glass storefronts to buildings at 200 and 220 Middle Street.

The project is supported by Portland-based developer East Brown Cow.
“With Old Port Square, our long-term collaboration with East Brown Cow gives us the opportunity to stitch together a fragmented block over time,” said Safdie Architects senior partner Sean Scensor.
“The work goes beyond the design of a singular tower. We’re going building by building, restoring existing structures, integrating new architecture, and creating new public spaces for the community.”
Other large-scale development in Maine includes a manufacturing building at the University of Maine that integrates AR and AI technologies and designs by Lever Architecture for the Portland Museum of Art campus expansion.
The images are courtesy of Safdie Architects
The post Safdie Architects designs Maine's tallest building to resemble a lighthouse appeared first on Dezeen.

