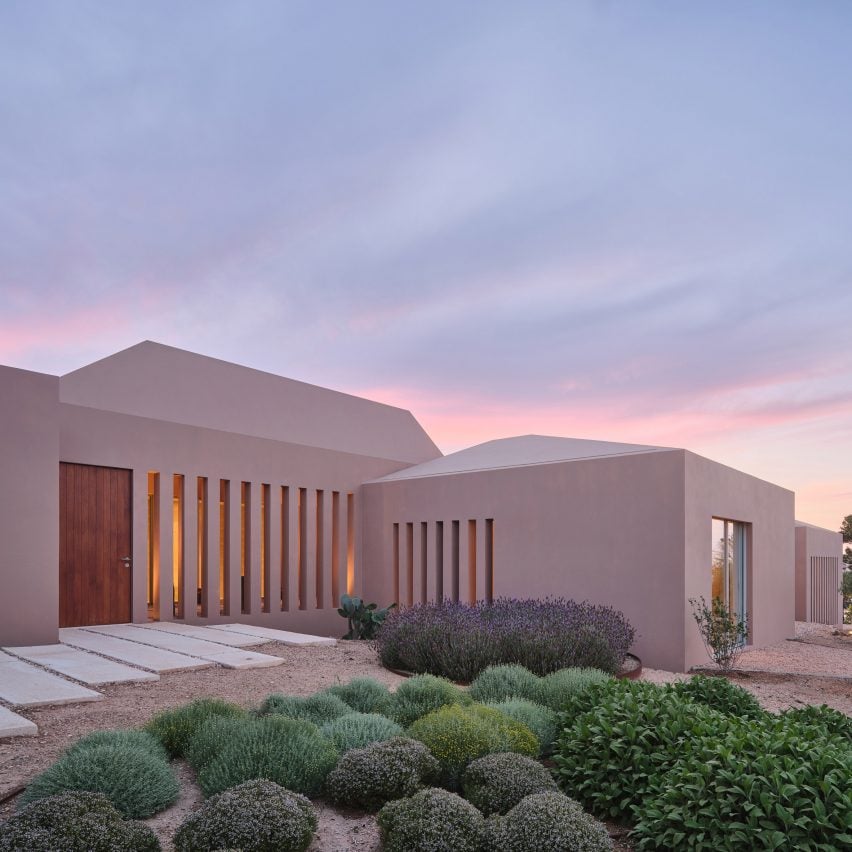A terracotta render covers the exterior surfaces of Zenith House, a Menorcan house designed by Spanish architecture office Nomo Studio to blend in with the island’s arid landscape.
Nomo Studio designed the single-storey holiday home on a plot surrounded by pines and vegetation in the northeast of the Baleriac island, which is located in the Mediterranean Sea.
The six-bedroom house includes a large dining and living area, an indoor and outdoor kitchen and a generous covered terrace.

Zenith House is structured around eight joined-up square modules, together creating a “permeable system” of solids and voids that allow space for patios and indoor terraces, bringing the outside in.
Woven through the 300-square-metre home are two patio spaces and a garden next to the main bedroom filled with local plant species, such as cacti, that don’t require much water.
The house’s roofscape alternates between green flat roofs and four-sided pitched roofs crowned with skylights at their highest points. The windows bring daylight in from above and give Zenith House its name.

Taking inspiration from the Menorcan terrain, the entire complex is wrapped in a render with a terracotta pigment, deliberately used across all its surfaces to accentuate the building’s form.
“The facade’s earthy colour seeks to blend with the rather arid landscape. Walls and roofs are all finished in the same simple render in order to emphasise the geometry,” said Nomo Studio founding partner Alicia Casals.

On some of the building’s elevations, the studio has punctuated the walls with narrow vertical openings which allow beams of light to penetrate the building.
Behind these gaps in the masonry are bathroom windows, allowing the rooms to have natural light and ventilation without being exposed.
Entering the house through the main patio, the space opens up into a hall followed by the living and dining room. On the right-hand side of the house is the main bedroom and en suite, as well as two symmetric bedrooms that share a bathroom.
On the left-hand side, there are two additional bedrooms that share an en suite bathroom, connected through both rooms, and a smaller bedroom with another en suite.
Zenith House was built on a plot that narrowed towards the sea views, and its broken-up volumes still allow sea views from far behind.
“Our design approach was to entangle nature and house in a way that the landscape experience would not be only focused on the sea views but also on an intimate relationship to the garden”, added Casals.

In contrast to the rendered facade, inside Zenith House the architects have left materials mainly uncovered. These include white concrete block masonry for the walls, limestone floors in sandy hues, and joinery in okoume wood and travertine.
“The choice for natural materials, mostly in the range of soft warm tones, enhances the different textures”, added Casals. Outside in the garden, a large swimming pool extends towards the sea.

Nomo Studio was founded by Casals together with Karl Nyqvist and has studios in Barcelona, Madrid and Stockholm.
The studio has completed several projects in Menorca, with others including a house with stepped patios and terraces carved into it and Shift House, a tiered holiday home with a fluted concrete facade.
The photography is by Adrià Goula.
The post Nomo Studio encases walls and roofs of Menorcan house in earthy render appeared first on Dezeen.

