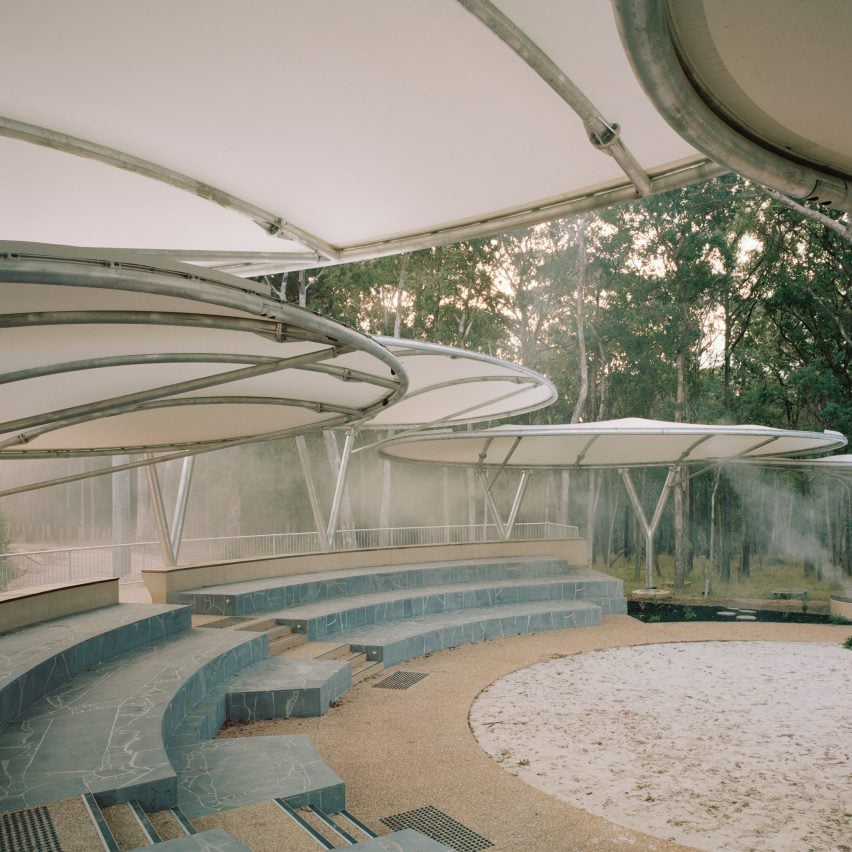Australian practice Equity Office has completed the Wangun Amphitheatre in southeastern Victoria, a performance and gathering space for the First Nation community that is sheltered by steel-framed fabric canopies.
Developed both with and for the Gunaikurnai Land and Waters Aboriginal Corporation (GLaWAC) on a bushland site in Kalimna West, the 100-seat amphitheatre was created to showcase and celebrate the culture of the Gunaikurnai people.
Named Wangun after the Gunaikurnai word for boomerang, the space forms part of a wider masterplan for the area that has grown out of a co-creation process with the community in partnership with architecture students from Monash University.

“The project blended deep community engagement with architecture and education, exemplifying how inclusive co-creation tools can foster connection, understanding and respect between urban and regional communities,” Equity Office told Dezeen.
“Just as we watch a wangun return back to us once thrown, traditional owners hope for people who enjoy shows at Wangun to return, to continue on a journey of knowledge sharing alongside Gunaikurnai people.”

Seeking to create what Equity Office describes as a “self-determined architecture that foregrounds Gunaikurnai culture”, the design of the structure prioritised local, non-toxic materials, including rammed earth and spotted gum.
However, the risk of bushfires in the area necessitated that the primary structure be comprised of a stepped concrete seating area and a steel-framed canopy, both of which were chosen due to their low combustibility.

Steel was also used as the framework for a series of canopies that shelter the amphitheatre. Above the seating areas, these are oval-shaped in reference to clan shields, while the stage area is sheltered by a larger, boomerang-shaped canopy.
PTFE fabric was stretched over these steel frames. The studio chose a pale cream colour for it to act as a backdrop for shadows from the surrounding trees during the day and videos from integrated projectors at night.
“The canopies symbolise the five clan shields: Brataualung, Brayakaulung, Brabralung, Tatungalung, and Krauatungalung, honouring Gunaikurnai living culture,” explained the studio.
“Such symbolisms will be developed into projection art that can be changed depending on the cultural event or show,” it added.

Surrounding the amphitheatre is planting that prioritises the indigenous species found across the site, the development of which forms part of a wider masterplan for the site, including a garden and cafe.
“The success of our approach led GLaWAC to invite us to activate a subsequent co-creation process in 2023, to develop a master plan of the whole site,” the studio told Dezeen.
“This masterplan is now supporting a zoning change to Special Use Zone to enable GLaWAC to carry out further culturally safe and expressive initiatives across the site.”

Elsewhere in Australia, an Indigenous-led design team headed by architecture studio Djinjama recently unveiled designs for a large-scale cultural centre for Australia’s First Nation people in Canberra and an Aboriginal Art and Cultures Centre has been designed for Adelaide.
The photography is courtesy of Equity Office.
The post Boomerang-shaped amphitheatre celebrates First Nation Gunaikurnai culture appeared first on Dezeen.

