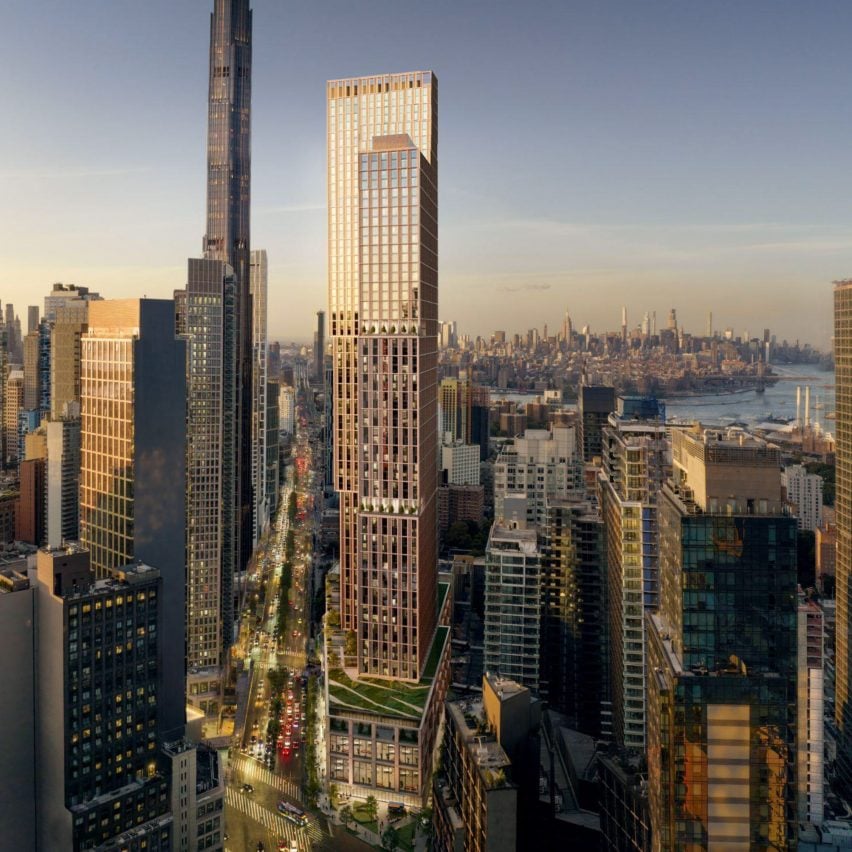American studio TenBerke has released designs for a proposed residential skyscraper in Downtown Brooklyn, which will integrate an “outdated” office structure and be the second-tallest building in the borough if completed.
TenBerke designed the skyscraper to be integrated into Downtown Brooklyn’s urban fabric by utilising the structure of an existing seven-storey, black-clad office building on a relatively small, trapezoidal block between major thoroughfares.
Just blocks from the borough’s tallest skyscraper, the Brooklyn Tower, 395 Flatbush Avenue will stand 840 feet tall and feature residential units, with office and retail programmes mixed in, as well as an entrance to an adjacent subway station.

TenBerke, which was founded by AIA Gold Medal-winning architect Deborah Berke, released the scheme through developers Rabina and Park Tower Group.
The renderings of the project feature a skyscraper with two volumes that intersect to create an L-shape in plan, with a podium at its base that corresponds roughly to the entirety of the block.
This podium will utilise aspects of the office building currently on the site, which Rabina CEO Josh Rabina called “dark and outdated”.
“Replacing the dark and outdated office building at the corner of Fulton Street and Flatbush Avenue with a light and airy mixed-use development that includes more than 1,200 mixed-income apartments will breathe new life into one of the most important intersections in Downtown Brooklyn,” said Rabina.

TenBerke’s designs will see the exterior of the existing office peeled back and replaced with windows framed by red brick, a facade schema that will continue up the building.
On top of the podium will be a rooftop garden. The taller of the two volumes will step out towards the street as it rises, marked by a series of subtle cantilevers.
The project is pending a zoning change for the area, and is being championed as part of New York City mayor Eric Adams’ City of Yes initiative.
Part of the block will be left open as a plaza for pedestrians and seating, and the developers said the building will include “permanently affordable units” – up to 30 per cent of the residential programme.
Downtown Brooklyn has seen an increase in development in the last decade after a series of successive zoning changes.
Other skyscrapers in the area include one with an undulating facade by Studio Gang and an upcoming all-electric skyscraper by architect-developer Alloy.
The images are by Binyan Studio and TenBerke Architects unless otherwise stated.
The post TenBerke designs 395 Flatbush Avenue skyscraper to integrate existing building appeared first on Dezeen.

