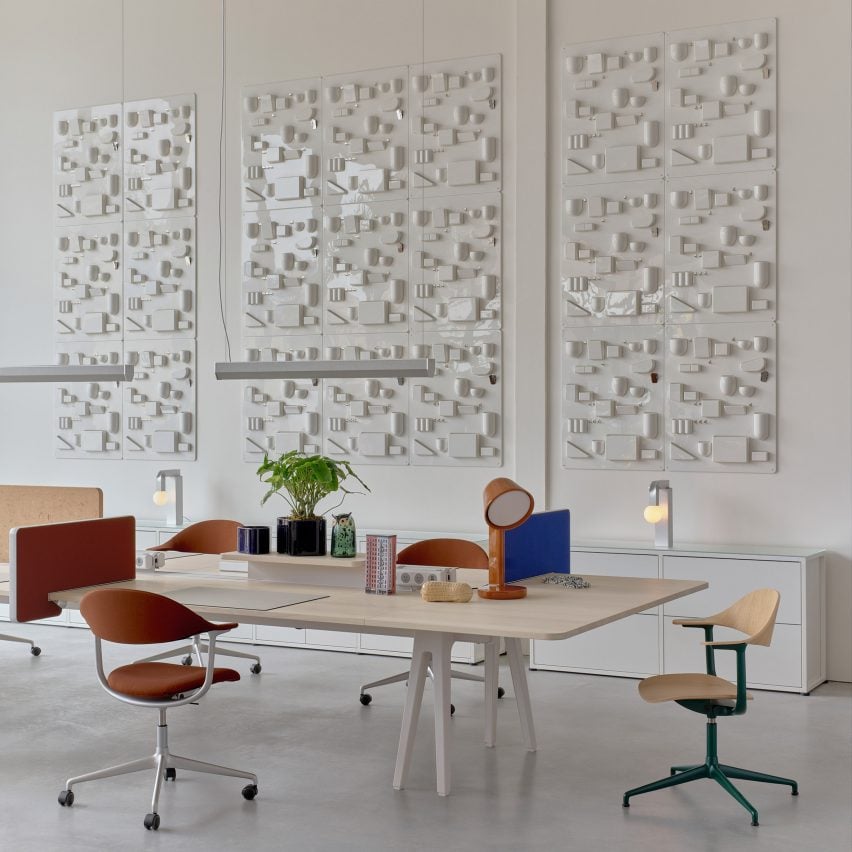Design brand Vitra has opened a showroom in a loft overlooking the Manhattan Bridge gateway in Chinatown to act as a retail and events space filled with new and classic products.
The third-floor space at 46 Bowery, just south of Canal Street, was formerly the Jing Fong dim sum restaurant and boasts a full wall of windows that overlook the Beaux-Arts Manhattan Bridge entrance.
Vitra has transformed the 582-square-metre (6264 square foot) loft into a hub for the Vitra and Artek teams in New York, providing a public showroom, offices and areas for events.

After bouncing between several temporary spaces in the city, it offers a permanent home for the company, which was founded by Willi and Erika Fehlbaum in the 1950s.
“The history of Vitra is closely linked to New York,” said CEO Nora Fehlbaum. “My grandfather discovered an Eames chair there, which inspired him to start with furniture production.”
Opening on 15th May to coincide with NYCxDesign, the showroom occupies a columnless expanse of space in the steel and glass building that was constructed in 1960.

Vitra’s in-house team reworked the interiors to highlight the building’s best qualities, including its industrial architecture.
“With the renovation of the space, we stripped the interior back to the essential elements, emphasising the open concept and embracing the stunning views and natural light,” said Till Weber, Vitra’s creative director of interiors and scenography.
“The industrial infrastructure of the ceiling is exposed in a repeating grid-like pattern, while a new, light gray concrete floor provides a serene backdrop.”

Visitors enter the showroom via a central interior alleyway designed as a quiet space away from the bustle of the city.
After taking the elevator to the third floor, visitors arrive in the bright, open space with soaring ceilings and the 16 by 65-foot (5 by 20-metre) expanse of glazing.
A silvery curtain cuts diagonally across the space, reducing the scale and creating a backdrop for furniture vignettes that mix pieces from Vitra and Artek – the Finnish brand that Vitra acquired in 2013.
On one side is a large island counter made from light-coloured terrazzo with bar stool seating and a lower communal dining table, which runs in front of a small kitchen area.
A row of black Artek A110 pendant lamps hangs above the counter, while the seats are the iconic Stool 64.
Behind the bar, tiles in two shades of blue were repurposed from historic projects by Finnish architect Alvar Aalto, who founded Artek in 1935.

On the other side of the curtain is the workspace area for the team, set against wall-mounted relief panels of designer Dorothy Becker‘s Uten.Silo storage systems arranged in a four by seven grid.
Predominant colours and patterns of the furnishings include brick red velvet, burgundy leather, stripes and animal prints. There’s also an abundance of black-stained wood and solid walnut, as well as blue velvet and denim accents.
“Taking cues from the old brick buildings and red tones of Elizabeth Street, which runs along the back of the building, the showroom features a variety of warm, natural hues,” said Weber.

The company’s main headquarters, the Vitra Campus in Weil am Rhein, Germany, is constantly updated with new architectural works, installations and exhibitions amongst buildings by renowned architects.
Recently on the campus, a demountable house by Bangladeshi architect Marina Tabassum was installed as “a reminder of the precariousness of our existence, while Dutch designer Sabine Marcelis created colour-blocked scenography for the VitraHaus loft.
The photography is by Sean Davidson.
Project credits:
Showroom concept and realisation: Vitra interiors and scenography team, led by Till Weber
Object curation: Connie Hüsser
Executive architect: Serge Drouin
Project manager: Antonio Dominguez
Construction: Eurostruct
The post Vitra unveils Manhattan showroom in industrial Chinatown loft appeared first on Dezeen.

