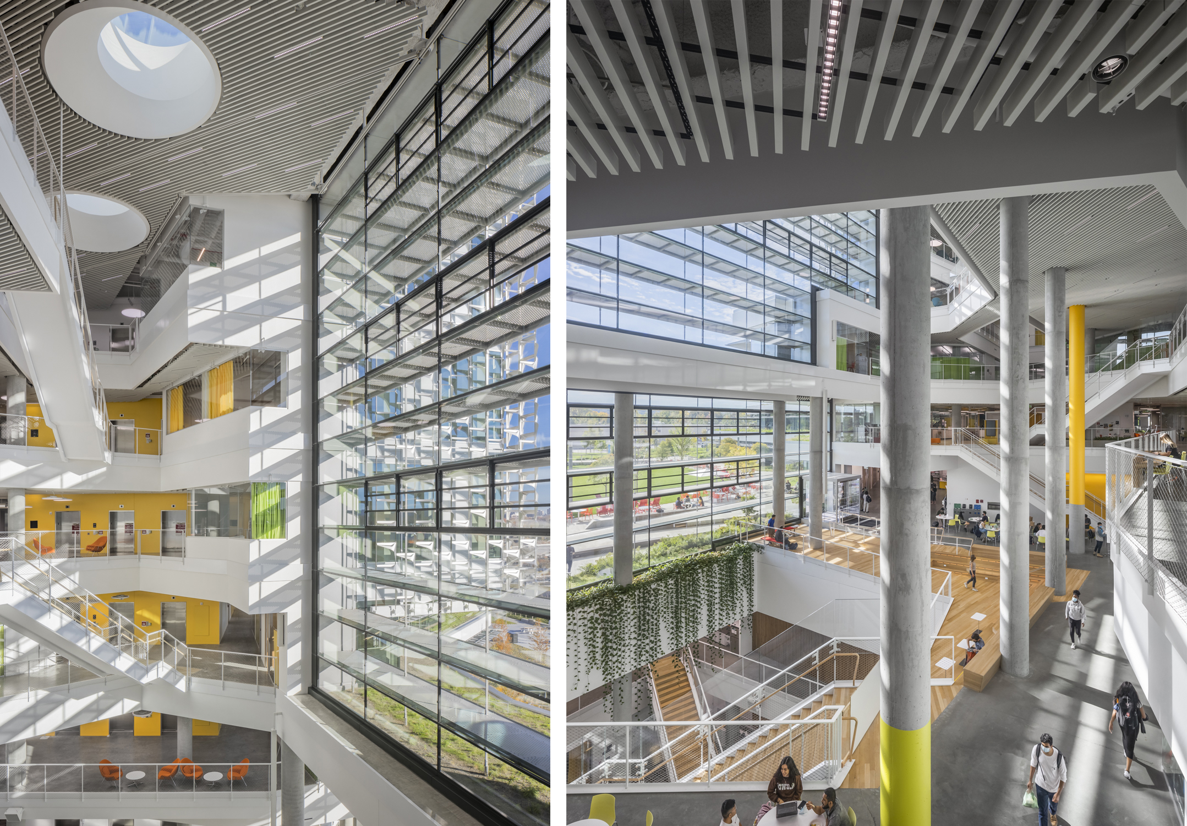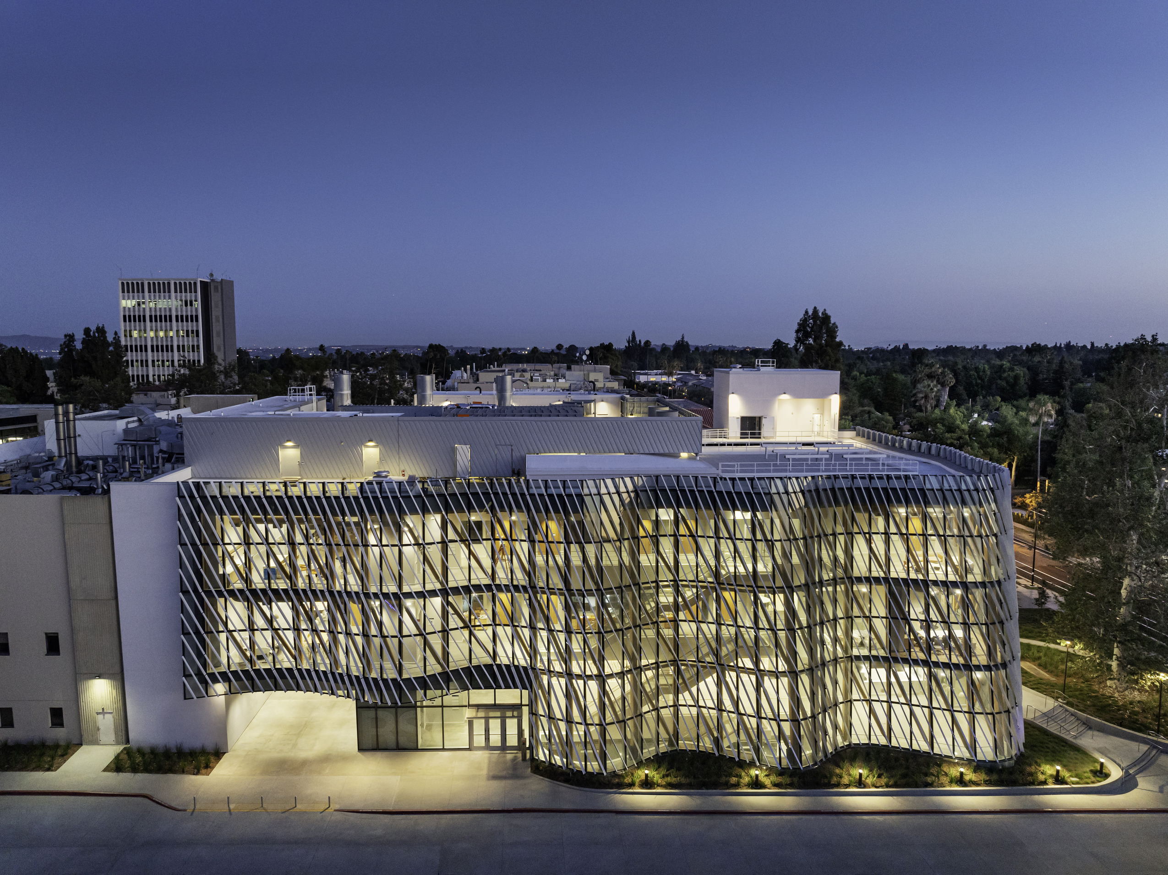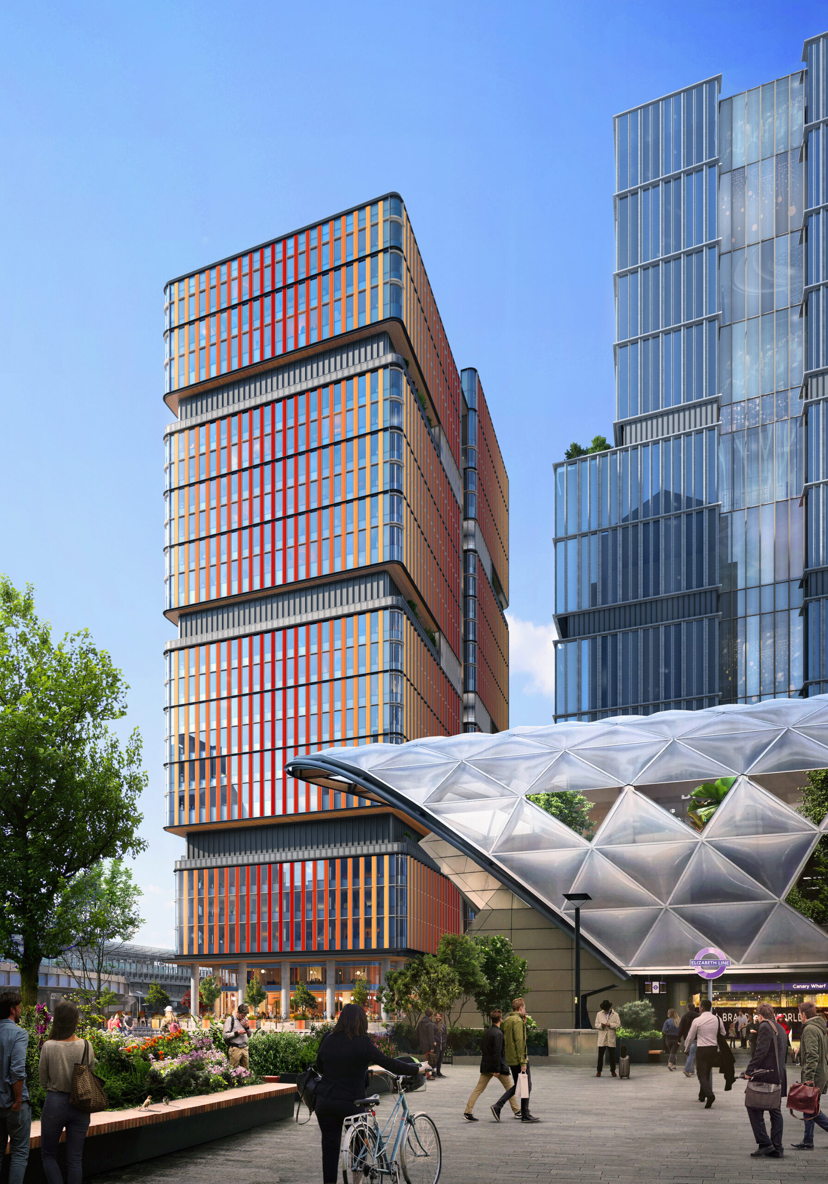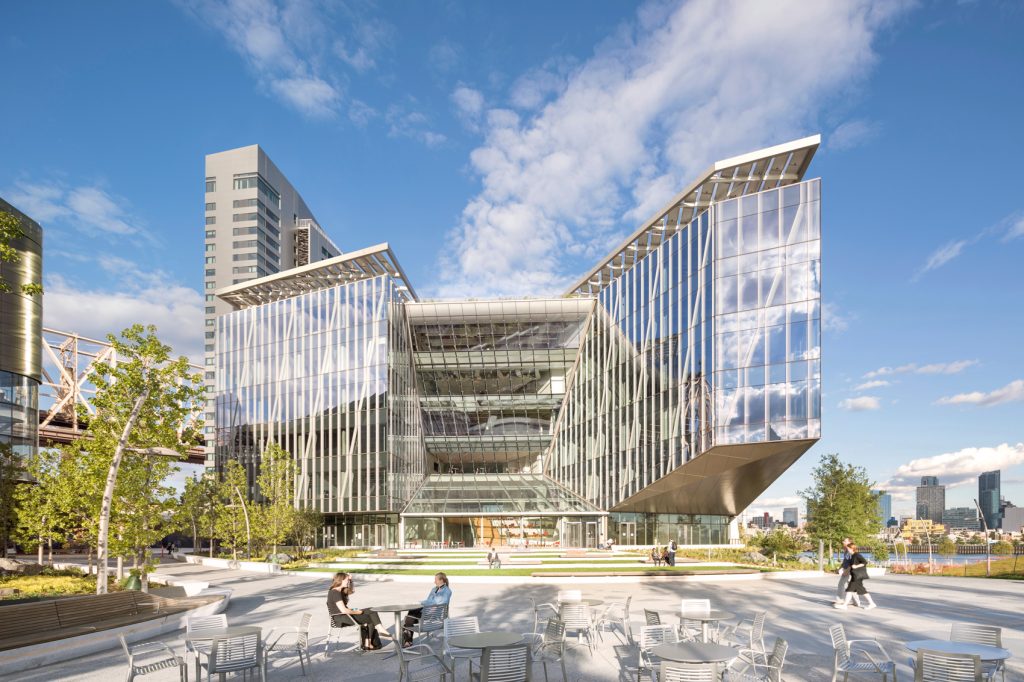Got a project that’s too bold to build? Submit your conceptual works, images and ideas for global recognition and print publication in the 2025 Vision Awards! The Main Entry deadline of June 6th is fast approach — submit your work today.
In architecture, a building’s function often plays a pivotal role in shaping its design and aesthetic expression. This approach addresses the functional needs of its users and contributes to a unique architectural identity, reflecting the innovative spirit of the institutions it serves.
That said, technological advances in architecture not only enhance efficiency but can also become unique design features that elevate aesthetics as much as functionality. For instance, innovative materials and construction methods, automation, or energy-saving control systems can meet practical demands and be visually appealing design features. This approach includes incorporating passive design principles, planning for long-term adaptability, and enhancing occupant comfort.
Research institutes, laboratories, data centers, universities, manufacturing plants, medical centers, and tech incubators are notable architectural expressions of an era’s technological progress. The following examples of technological facilities effectively illustrate these principles, showcasing the dynamic relationship between design, function and innovation.
Harvard University Science and Engineering Complex
By Behnisch Architekten, Boston, Massachusetts
Harvard University Science and Engineering Complex by Behnisch Architekten. Boston, Massachusetts | Photo by Steve Dunwell

Harvard University Science and Engineering Complex by Behnisch Architekten. Boston, Massachusetts | Photo by Steve Dunwell
The Harvard University Science and Engineering Complex (SEC) is a notable centerpiece for Harvard’s Allston Campus, reflecting a deep commitment to interdisciplinary research, sustainability, and innovative design. This architectural marvel is not just a facility serving a specific function; it represents the forefront of scientific research and technological advancement.
The 544,000-square-foot complex embodies the complexities and adaptabilities of modern scientific facilities through its three interconnected lab block thoughtful configuration. It features modular layouts that promote collaboration and creativity, with inviting lounges on multiple floors encouraging researchers to pause and exchange ideas.
Aesthetically, the SEC uses a layered façade that integrates hydroformed stainless-steel screens with expansive floor-to-ceiling ribbon glazing. This design creates a visually striking silhouette against the urban landscape while optimizing natural light, ventilation, and thermal performance, showcasing the technological advancements in sustainable architecture.
California Institute of Technology Resnick Sustainability Center
By CannonDesign, Pasadena, California

California Institute of Technology Resnick Sustainability Center by CannonDesign. Pasadena, California | Photo by Michael Moran

California Institute of Technology Resnick Sustainability Center by CannonDesign. Pasadena, California | Photo by Tim Griffith Photography
Caltech’s Resnick Sustainability Center is a dynamic structure that reflects the institution’s commitment to tackling some of the most pressing environmental challenges, such as clean energy transitions, water scarcity, and environmental degradation. The center fosters interdisciplinary collaboration to advance research in renewable energy technologies, carbon capture, sustainable manufacturing, and ecosystem resilience to create practical, science-based solutions for a more sustainable future.
However, the building’s design is not merely functional; its undulating façade, composed of high-performance glass and metal fins, contributes to its striking aesthetics as much as serving environmental purposes. The rhythmic curves of the exterior not only give the building a distinctive identity but also optimize solar performance by managing heat gain and glare throughout the day. Paired with expansive windows that let in generous natural lighting, this striking building skin creates inviting and comfortable interior spaces. Green roofs and vertical gardens serve aesthetic and environmental purposes, enhancing biodiversity and offering a peaceful retreat within the urban fabric. Inside, the center’s shared labs and cutting-edge equipment emphasize transparency and accessibility, encouraging interaction among the building users.
One North Quay
By Kohn Pedersen Fox Associates, London, United Kingdom

One North Quay by Kohn Pedersen Fox Associates. London, United Kingdom | Visualization by Kohn Pedersen Fox Associates.
One North Quay is Europe’s largest commercial health and life sciences building and exemplifies how a research-driven urban campus can integrate into a dense urban setting. Situated in Canary Wharf, one of London’s most space-constrained and strategically connected districts, the building responds to its limited footprint by organizing high-performance laboratories, flexible workstations, and communal zones into a stacked ecosystem that promotes interdisciplinary collaboration and long-term growth.
The building organizes tenants into blocks that connect labs, lounges, and meeting spaces. This configuration not only fosters interaction but also allows different tenants to scale according to their needs within a shared environment.
While the efficient interior layout is impressive, it is its exterior design that stands out. The architecture draws from the site’s industrial heritage, balancing aesthetic appeal and environmental performance. Sections of the facade are clad in graphite aluminum fins and warm-toned terracotta panels, enhancing the building’s vertical expression. These materials are arranged in an elegant gradient, giving the structure a distinctive identity that stands out in the urban skyline. Beyond aesthetics, the facade integrates key sustainable features—including an airtight, high-performance envelope, energy-optimized systems, and extensive photovoltaic arrays—all supporting the building’s goal of achieving a net-zero carbon footprint.
These case studies demonstrate that sustainable features are not simply utilitarian elements added to buildings but essential components that shape a building’s architectural identity and aesthetic expression.
Harvard’s Science and Engineering Complex’ s high-performance materials and a layered façade system reduce energy use while defining the building’s contemporary, high-tech appearance; Caltech’s Resnick Sustainability Center’s undulating building envelope, green roofs, and abundant daylighting elevate the environmental performance and the user experience; One North Quay’s gradient façade of terracotta and aluminum blends industrial heritage with modern environmental technology, proving that sustainable strategies can contribute to a distinctive urban presence.
These examples highlight a shift in the way architecture is approached, where environmental awareness can harmonize with design ambition. Through the integration of passive design strategies, innovative technologies, and creative use of materials, sustainable features are becoming expressive design elements in their own right. In doing so, they redefine what technological facilities can look like: functional, forward-thinking, and visually inspiring.
Got a project that’s too bold to build? Submit your conceptual works, images and ideas for global recognition and print publication in the 2025 Vision Awards! The Main Entry deadline of June 6th is fast approach — submit your work today.

