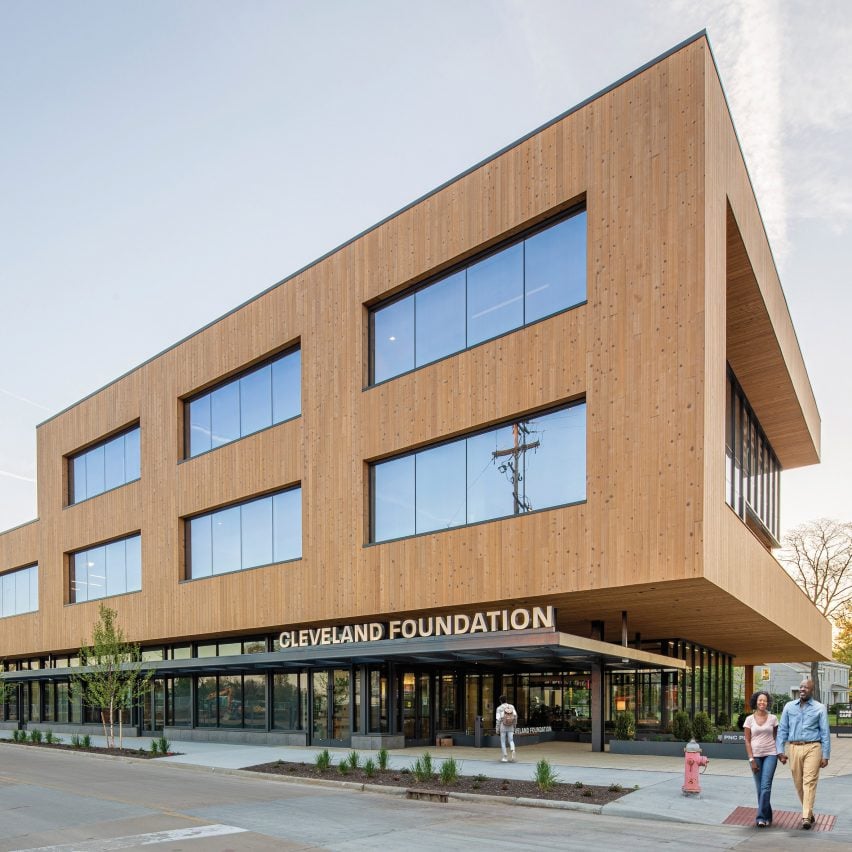American studio S9 Architecture has completed a building for The Cleveland Foundation that features warm cedar cladding, large windows and a post-and-beam structural system made of mass timber.
Located in Cleveland, Ohio, the building sits on the southern edge of the Hough neighbourhood, which lies just beyond the downtown area and has an important history.
The headquarters building is the first completed structure in an innovation district spearheaded by The Cleveland Foundation, which is focused on enhancing the lives of residents through grant making, leadership activities and other efforts.

A goal of the innovation district is to “heal physical scars” in the Hough neighbourhood, which is a predominantly Black community that was “immensely damaged during social strife of the 1960s”, the team said. The area was the scenes of riots in 1966.
The neighbourhood is evolving, and the new innovation district aims to offer community facilities, catalysts for economic growth, and a connection to the larger city fabric.
A main goal for the foundation headquarters building was to create a “community house” that felt welcoming and transparent. The building serves as both an office building and a community facility.

“Within and along the edges of the building, the intent was to soften and blur the lines between public and private realm, indoor and outdoor spaces, and community and place,” said New York-based S9 Architecture.
The building’s design was the result of extensive analysis of the context. The site is adjacent to a grassy park, along with an early 1800s tavern that is one the oldest buildings in Cleveland.
“The site is adjacent to the historic Dunham Tavern and borders three distinct conditions: park, city and neighbourhood,” the team said. “The merging of these conditions is a strong basis for the design.”

Rectangular in plan, the building rises three levels and totals 50,000 square feet (4,645 square metres). Its boxy form is broken up via cutouts and setbacks.
Along the elevation facing a major street, the building pulls back to form a public plaza.
Large windows provide outward views of the area, while also enabling passers-by to peer inside.

“Large areas of transparency display the workings of the foundation and the community spaces representing the foundation’s values,” the team said.
To make the building even more welcoming, the team clad the building in Western red cedar, a material with a warm quality. Accent panels are made of aluminium.
The structural system is a mix of larch wood columns, spruce beams and concrete floor slabs over corrugated metal decking.
Inside, one finds a mix of work and social spaces meant to feel open and comfortable.
The ground level holds a lounge, cafe, a large multipurpose room and a series of smaller conference rooms. The first floor encompasses offices and meeting areas, along with a cafe adjoining a terrace.
The top level features a boardroom/event space and a green roof.

At the heart of the building is a wooden “community staircase“, where people can hang out and connect. Overhead, a large skylight ushers in natural light.
For the interior material palette, the team used a mix of industrial and earthy materials, from the stained maple stair to the concrete flooring. The structural system was left exposed.
The building has a number of sustainable features, including a 250-kilowatt solar canopy, a high-performance building envelope and a rainwater capture system. The building has earned LEED Gold certification from the US Green Building Council.

Other projects by S9 Architecture include a tall residential building with a wavy, gridded facade and a luxury apartment tower that cantilevers over a low-rise structure. Both projects are in Manhattan.
The photography is by Peio Erroteta.
Project credits:
Design architect: S9 Architecture
Architect of record: Vocon
Civil/structural engineer: Osborn Engineering
MEP and FP engineer: Karpinski Engineering
Sustainability consultant: Emerald Built Environments
Landscape architect: Deru Landscape Architecture
Timber design-builder: Structure Craft
General contractor: Panzica Construction Company
The post S9 Architecture goes heavy on timber for Ohio non profit headquarters appeared first on Dezeen.

