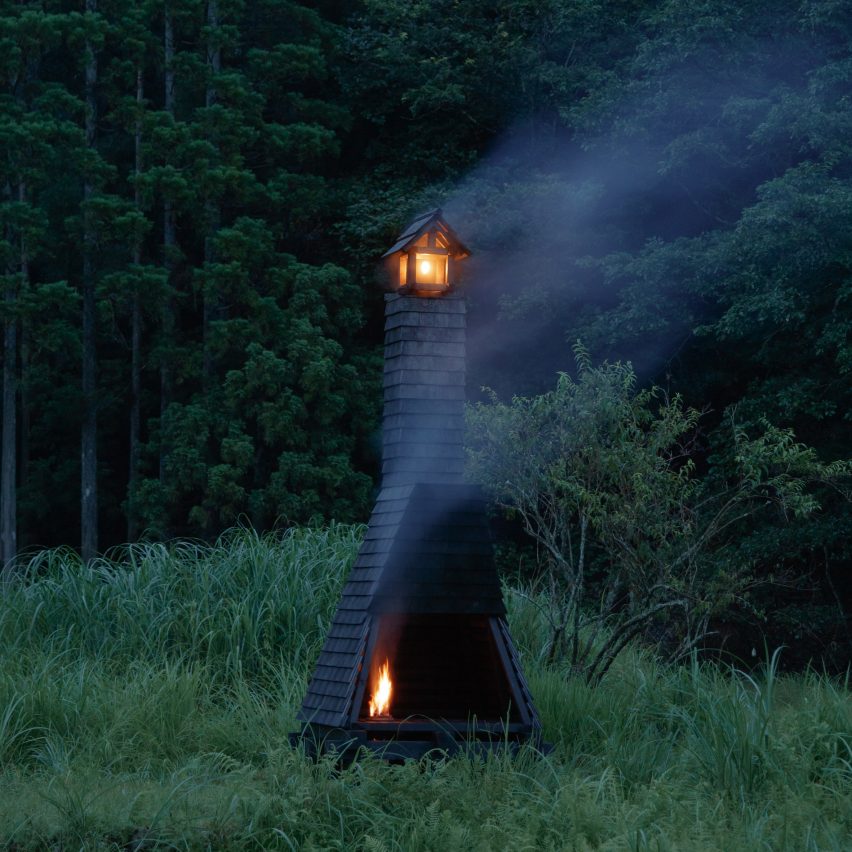Charred-cedar shingles cover the chimney-shaped form of this micro tearoom in Japan, designed by local studio 2m26 in collaboration with French practice Onomiau.
Named Le Picabier or Yachō, the tea room for one person sits in the mountains north of Kyoto and was commissioned by Villa Kujoyama, a creative residency initiated by the French Institute in Japan.

Kyoto-based 2m26 teamed up with Paris-based Onomiau to create the slightly crooked, chimney-shaped structure, which is designed to reference the abstract forms of American architect John Hejduk.
“Le Picabier is a single-person tea room – a space for one human, a fire and landscape,” 2m26 founders Mélanie Heresbach and Sébastien Renauld told Dezeen.

“[We] wanted to pay tribute to John Hejduk, referring to the rationality, poetry and strangeness of his architecture,” Heresbach and Renauld continued.
“This small pavilion is a homage to the emotions expressed by shapes of strangeness,” they added.

The footprint of Le Picabier is based on the traditional dimension of a tatami mat, “reduced to a minimum”. It measures just 95.5-by-64-centimetres and is elevated slightly above the ground on a wooden base.
Alongside the tea room’s tatami mat is a miniature fire pit providing enough heat for boiling water to make tea, with an angled opening and the structure’s chimney helping to disperse smoke.
All of the wood used for the construction of Le Picabier was sourced locally, including the cypress used for the base and core structure. The cedar shingles used for its cladding were charred to create a stark contrast to the forested surroundings.
Internally, the shingles have been coated with kakishibu, a natural dye made from fermented persimmon fruit, traditionally used to protect wood from insect and water damage.

Atop the chimney-like form of the structure is a lantern that references those found in traditional Japanese shrines, in which a single candle can be lit to mark the beginning of the tea ceremony.
“The lantern works as a signal: the candle marks the start of the ceremony, which ends when the light goes out,” explained Heresbach and Renauld. “The candle expresses time passing through its unstable flame.”

Le Picabier is one of several small structures around Kyoto completed by 2m26, which often explores traditional Japanese construction techniques and materials.
Its previous projects include a small sheep pen topped with a thatched roof and a timber chicken coop that was inspired by traditional Japanese shrines.
The photography is by Yuya Miki.
The post Le Picabier is a tea room for one in Kyoto's mountains appeared first on Dezeen.

