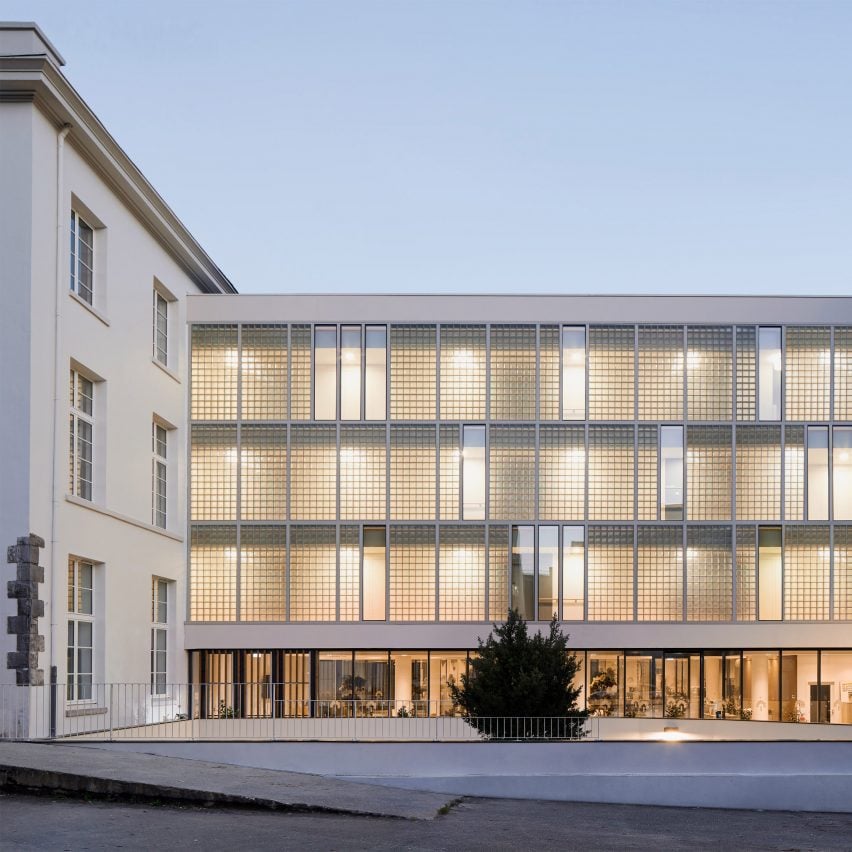French studio Chatillon Architectes has transformed a 1950s post office in Brittany into flats, adding an extension with a glass-brick facade.
The conversion of the historic landmark in central Brest, near the old fortifications of the coastal city, has created 93 apartments, alongside communal spaces and offices for the postal service.

It is the third chapter for the building on Rue de Siam, which was originally built in 1927 as an art deco-style post office by architect Georges Milineau. It was later reconstructed after Brest was bombed in world war two.
Described by Chatillon Architectes as a “dreary administrative building”, the existing office followed a U-shaped plan around a central courtyard partially covered by the first floor.

This central space, once home to the former postal sorting centre, is now home to the apartment block’s communal area with an exterior patio garden.
The new wing features a concrete and glass-brick exterior and is set on six structural columns. Its position allowed the studio to create an entrance courtyard accessible by the old porch on one side, as well as an enclosed garden accessible from the common spaces on the other.

“The new wing features a glass-brick facade, the material which serves as a homage to a previously removed addition, and concrete that complements the existing stone, granite, and concrete,” said studio partner Simon Chatillon.
The glass-brick facade aims to provide a modern quality to the building, while the concrete is softened by wooden loggias in the inner garden.
“Warmth to the design is introduced through Douglas fir wood loggias, with the wood chosen for its resilience to the city’s rainy climate,” added Chatillon.
The Brest Post Office project includes a total of 93 apartments ranging from studios to two-bed flats with 81 in the existing building and 12 in the extension. Each flat has its own kitchen and bathroom.

Until recently, the Brest Post Office site was owned entirely by Poste Immobilier, the real estate subsidiary of French postal service La Poste, which once ran a busy sorting office from the city centre hub. However, similarly to many French post offices, sorting operations in Brest were moved out of the city to the outskirts, leaving La Poste with no need for such large premises.
The Brest Post Office, which is being redeveloped in partnership with Arapace Group, is part of a wider initiative by La Poste to transform unused city centre buildings in its estate into housing for elderly residents.

Chatillon said the conversion of Brest Post Office will help revive the local community and the surrounding city.
“Adaptive reuse is not only a more sustainable approach to urban development but also fosters connections between the past and future, ensuring that the building remains integrated with its surroundings while continuing to serve the community,” he said.
“In the case of the Brest Post Office, the creation of city-centre housing for all ages contributes to the vitality of both the local community and the city.”

Chatillon Architectes is a French architecture studio founded by Francois Chatillon in 1986 with offices in Paris and Geneva.
Alongside Brest Post Office, the studio recently completed its Grand Palais restoration and its revamp of the Île-des-Vannes sports complex, which were both carried out in time for the Paris Olympics.
The photography is by Antoine Mercusot.
The post Chatillon Architectes turns Brest Post Office into flats with glass-brick facade appeared first on Dezeen.

