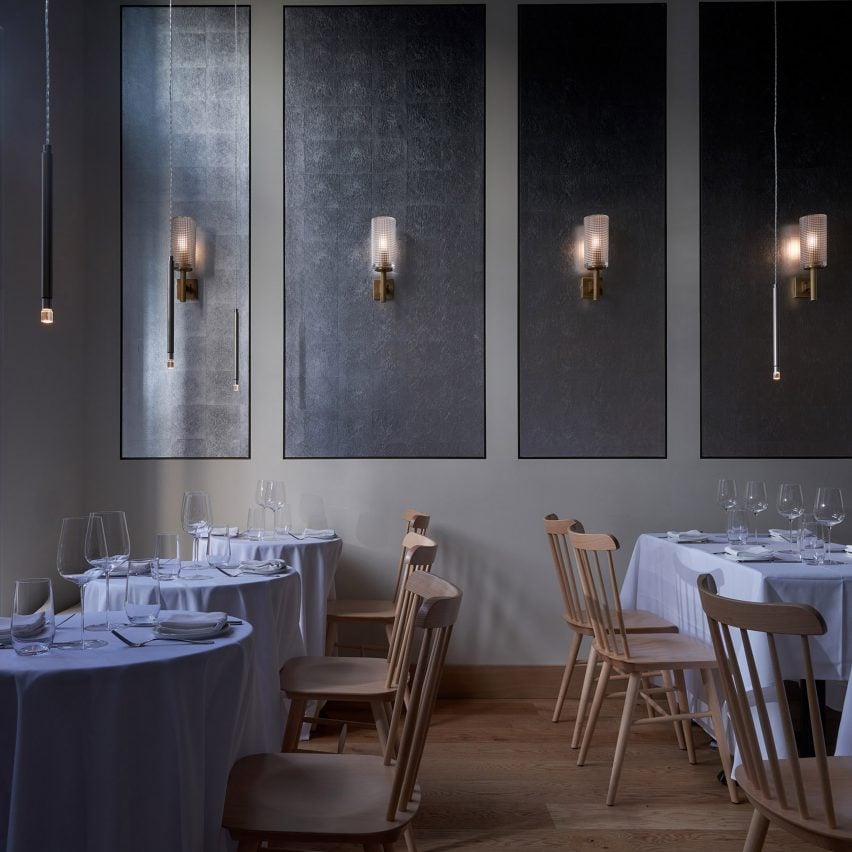Local design studio Mammoth has converted a former Chinese restaurant in Brooklyn into a farm-to-table restaurant informed by the paintings of North American painter Andrew Wyeth.
Located in Williamsburg, Field Guide is led by chef Tim Meyers, who asked Mammoth to incorporate design elements that “capture the bucolic essence” of his origins in Upstate New York.

“The focus was on creating an elevated experience; for example, [Meyers] explicitly asked for tablecloths,” Mammoth founder Maryana Grinshpun told Dezeen. “He also wanted us to find a way to bridge Williamsburg and a more rustic vibe that spoke to his Upstate New York roots, the location from which many of the ingredients would hail.”
“We found this contradiction both challenging and inspiring, and it was the basis for how we thought about the project.”
For its design, the team looked to “19th-century restaurants before globalization” and the art of Dutch and American painters, particularly Andrew Wyeth and his muted colour palettes and use of light.

To achieve similar moody lighting, Mammoth looked to candlelight, reinterpreting its soft glow by hanging a series of thin pendant lights by Lodes over each table and along the bar.
“Building on the tablecloth request, we talked about whether candlelight was appropriate, and immediately started to explore the idea of what a contemporary version of a single flame on a table would look like,” said Grinshpun.

“We hung the smallest pendant we could find from the ceiling – as close as we can get to a single diode. They sway in the breeze the way a flame from a candle would.”
The bar, which sits at the back of the restaurant, is made of a limestone base covered in a translucent, hand-sculpted acrylic top.
According to Grinshpun, it was informed by the installation Appropriate Proportion by Japanese architect Hiroshi Sugimoto, which features staircases of translucent glass.
The textured, rippled countertop subtly reflects light onto the surrounding elements, such as a line of hemp barstools, and also creates a floating effect for the dishware on top.
A large photograph behind the bar by New York photographer Oliver Jevremov also recalls Dutch still-life paintings. The image contains “objects found around Williamsburg” surrounded by fruit.

Other elements include a wooden oak floor and panels of aluminium channels and silver leaf that run along the walls. A reinterpretation of traditional wainscotting, the panels were created to ground the space in contemporary Brooklyn, according to the team.
“We actively wanted to stay away from common restaurant tropes and start at first principles, a blank page,” said Grinshpun. “We wondered what restaurants looked like before they all looked the same.”
Mammoth is based in Dumbo and is run by principals Maryana Grinshpun and Jessica Makta. The studio primarily focuses on renovation projects throughout New York City.
Other recent interior projects around Brooklyn include Chinese resturant Nin Hao by New York studio Plan Plan and a “soothing” wine bar by Studio Ahead in Williamsburg.
The photography is by Pratya Jankong
The post Mammoth infuses Brooklyn restaurant with "bucolic essence of Upstate New York" appeared first on Dezeen.

