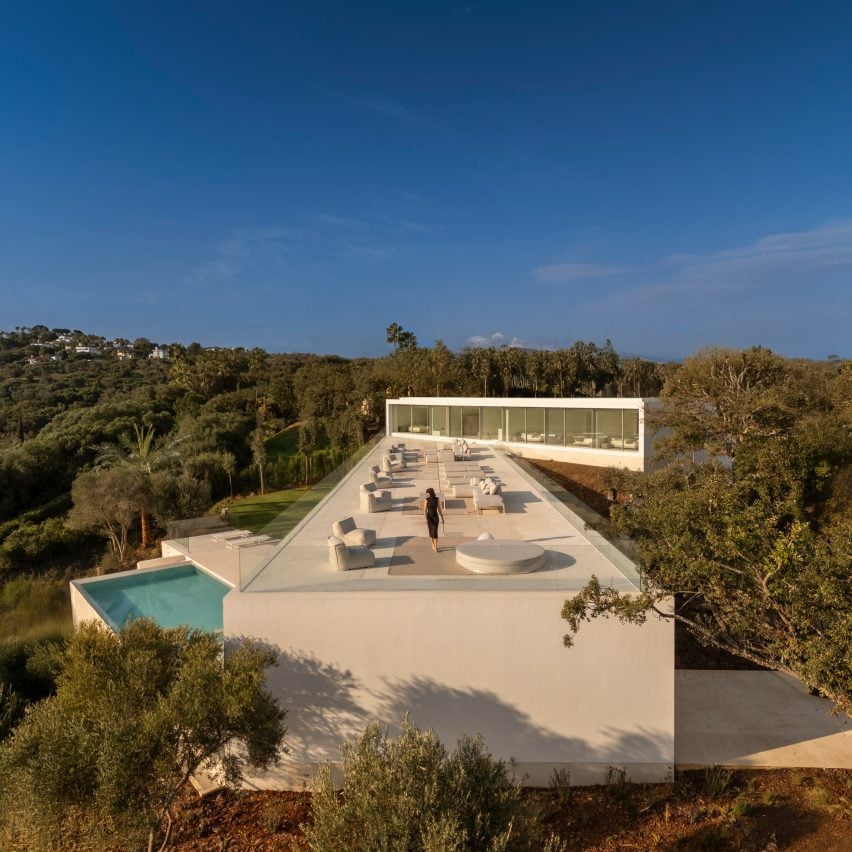Coastal homes perched on sloping and rugged terrain in Spain, the UK and the USA feature in Dezeen’s houses of the month for May.
Also included in our monthly roundup is a home in Singapore informed by the Japanese spatial concept of oku, and an angular home in Germany with furniture built into the structure.
Read on to find out more about the most popular residences featured on Dezeen this month:

Villa 95, Spain, by Fran Silvestre Arquitectos
Three rectangular stone volumes placed at jaunty angles form this coastal villa in Andalusia, Spain, which was designed by Spanish studio Fran Silvestre Arquitectos.
The upper volume of the zigzagging home contains bedrooms with sliding glass doors that open onto a terrace, which spans over the kitchen, living and dining room in the middle volume. A second terrace with a swimming pool is located at the lowest level.
Find out more about Villa 95 ›

Big Sur House, US, by Field Architecture
Big Sur House is a coastal home on a peninsula in California, designed by US studio Field Architecture with the aim of bringing its residents closer to nature.
The home’s layout follows the site’s topography, with two stone volumes connected by a glass corridor that bridges a ravine.
Find out more about Big Sur House ›

Oku House, Singapore, by Freight Architects
Named after the Japanese spatial concept of oku, or inwardness, Oku House was designed by Singapore studio Freight Architects to have rooms and gardens that unfold as residents move through the home.
Situated on a narrow plot in Singapore, the home features several outdoor spaces, including a water lily garden at the entrance, a central triple-height courtyard, and terraces at the rear.
Find out more about Oku House ›

House Anton II, Germany, by Lux Architect and Cánovas Arquitectura
Hand-split larch shingles clad the exterior of House Anton II in Bavaria, while inside, its timber frame doubles as shelving, seating and storage furniture.
German practice Lux Architect and Spanish studio Cánovas Arquitectura designed the structure for demountability, creating a modular timber grid that was assembled without the need for glue or metal fixings.
Find out more about House Anton II ›

Two-Family House, UK, by Rundell Associates
London-based studio Rundell Associates used local stone and cross-laminated timber to create this holiday home for two families, which was designed to blend into the landscape.
Perched on a cliffside in Cornwall, the rooms in the two-storey house were positioned to have views of the dramatic coastal surroundings.
Find out more about Two-Family House ›
The post Dezeen's top five houses of May 2025 appeared first on Dezeen.

