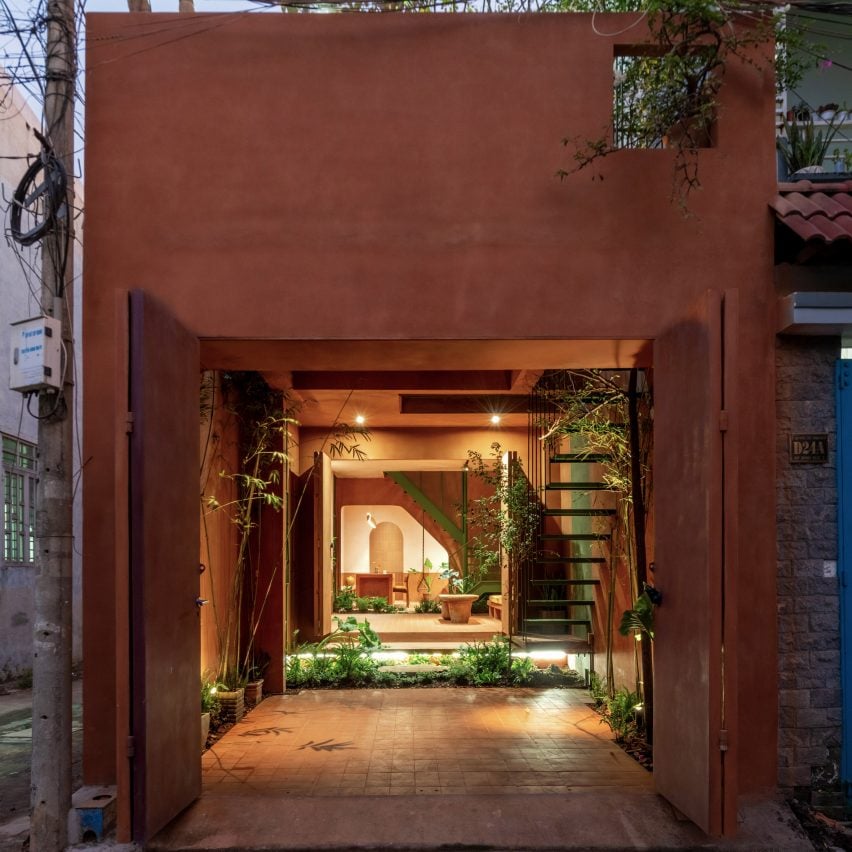Architecture studio Naqi & Partners has overhauled a house in the southeastern province of Binh Duong, Vietnam, remodelling it to resemble a sequence of terracotta pots.
Named Earthenware House, the home was designed for a building contractor and artist in the Thuan An City district of Lai Thieu, which is about an hour’s drive from central Ho Chi Minh City.

Naqi & Partners created the house by reusing the structure of an existing two-storey tube house – a type of narrow shophouse found in Vietnamese cities – and adding a rooftop terrace and a front courtyard.
As part of the overhaul, the studio also reorganised the layout by removing interior partitions to allow for better ventilation and natural light throughout.

According to Naqi & Partners, Lai Thieu’s history as a ceramic hub, which has exported products as far as Cambodia, Laos, Indonesia, and the Philippines, was a strong design influence on the project.
This led the studio to model its three volumes on terracotta pots and create a hand-crafted aesthetic, marrying terracotta bricks with reclaimed wood and raw steel.

“The aesthetics of Earthenware House do not come from extravagance, but rather honest, handcrafted details that carry personal imprints,” said Naqi & Partners.
“The house is divided into three volumes in a sequence, like three terracotta pots conjoining one another in a harmonious whole – grounded, cohesive, and imbued with the breath of the land.”

Earthenware House’s walls are cloaked in clay mixed with cement and terracotta-hued pigments, applied with a transparent waterproof coating similar to a ceramicist’s glaze.
Initially, the studio considered using pure clay to finish the walls, but decided that Southern Vietnam’s harsh climate of intense sun and prolonged rains could lead to cracking.
“This process led us to create a new hybrid material: it carries the tactile warmth and feel of clay but stands up to local weather conditions,” said Naqi & Partners’ founder Nguyễn Minh Nhựt.
Earthenware House’s plan is divided into three volumes in a sequence, similarly to three conjoined terracotta pots. The first shorter “pot” serves as an entrance garden, creating a buffer before entering the main communal areas.
The second volume comprises two storeys and houses a living room on the ground floor and ensuite main bedroom above.

The third volume, also over two levels, contains the dining room and kitchen on the ground floor, alongside a bathroom and laundry room. The children’s bedroom and bathroom are positioned above.
The joins of the spaces between each volume are marked with vertical windows featuring grilles that mimic the shape of bamboo stalks.
All three volumes have their own roof terrace garden, filled with lush plants and ceramics. The upper level of the first volume is used as an outdoor dining space.
The interiors are filled with ceramic art, including animal-shaped door knobs and items made by the owner such as a tea table with playfully arranged ceramic tiles and a sculpted kitchen pendant light.

“Knowing that the client is passionate about craft, we clearly felt a connection: this home should be a lived-in gallery, a place where traditional ceramics meet contemporary creativity,” concluded Minh Nhựt.
“From there, we reimagined the entire house as a vivid artful space where every object – from bricks to furniture such as tables, units, lights-marks the footprint of artistic hands, local materials, and time,” he added.
Other projects that celebrate local craftsmanship include an Indian house designed by Bengaluru studio Multitude of Sins in collaboration with 200 local artisans and Moxon Architects’ home and studio built using Scottish craftsmanship and local tradespeople.
The photography is by Nguyễn Nhật Anh Chương.
The post Naqi & Partners designs Earthenware House in Vietnam as row of terracotta pots appeared first on Dezeen.

