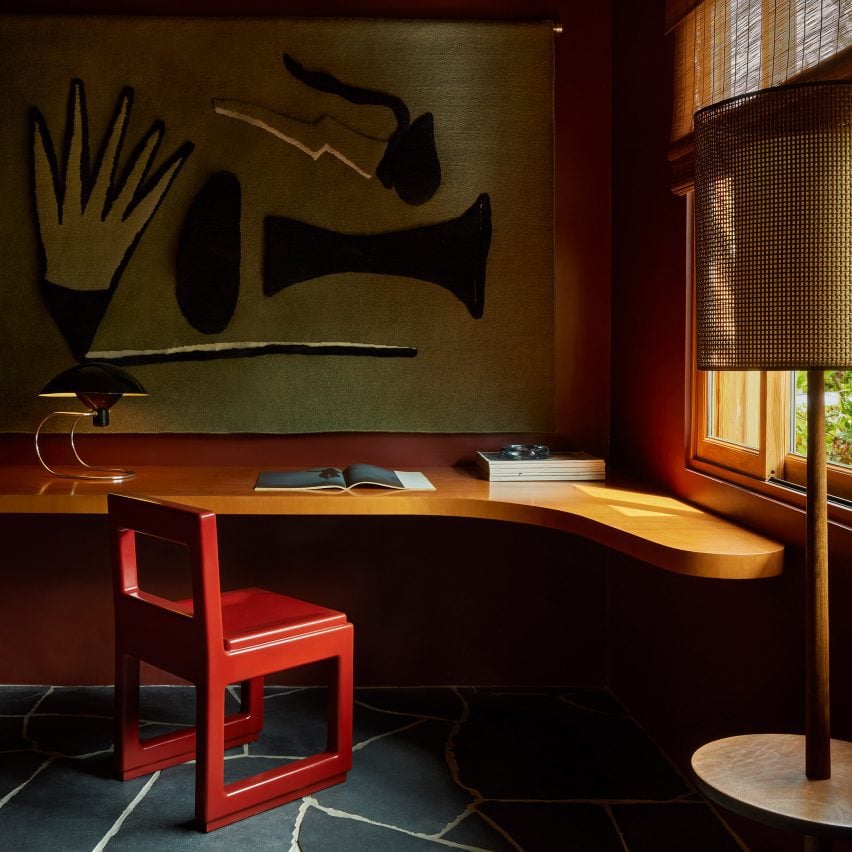LA-based furniture design studio Willett has worked with interior design and development studio Ome Dezin to reimagine a 1960s residence in the hills of Laurel Canyon.
Ome Dezin principals Jesse Rudolph and Joelle Kutner partnered with Willett to execute his vision for furniture on a larger, more holistic scale during the restoration and renovation of the 2,500-square-foot (232-square-metre) CM G1 House.

As well as cultivating a distinct atmosphere, the full gut remodel aimed to improve the flow between the spaces and better connect them to the outdoors and natural surroundings.
“The bold, sensual, and cohesive transformation honours the home’s origins while introducing a distinctly modern vitality,” said the team.

Throughout the property, warm Douglas fir was applied to reference the mid-century era and sliding glass doors connect the interior to the lush garden.
Willett created multiple custom elements for the house, ranging from the slatted front door and study desk, to an expansive built-in system in the primary bedroom that incorporates a desk, daybed and storage.

The designer lost his home in Altadena during the devastating fires earlier this year, and afterwards exhibited several pieces of furniture he had designed for its spaces as part of a group show at The Future Perfect.
Several of these pieces are featured in the CM G1 House, including the cylindrical-legged Tonn Table and Gio Stool, the hourglass-shaped Radi Table and Chairs, and the glossy red Popo Chair.

These are joined by new additions to Willet’s Early Works: Group 01 collection – the leather Poporo dining chair, Popo counter stools, and the KOC Dresser – that are debuting in this project before launching this spring.
“For the CM G1 House, [Willett] envisioned a complete design ecosystem: a place where every element, from the layout to the furniture, reflects a singular, elevated point of view,” said the team.

Tying the spaces together, black flagstones cover the floor in the entryway and repeat across the kitchen, dining area and study, then extend out to the back yard.
Dark marble forms countertops and backsplashes in the kitchen and bathrooms, and lines the door frames, providing a visual counterpoint to the extensive millwork.

Similarly, a new custom corner fireplace surround and hearth provides a focal point between wood surfaces in the living area.
Deep greens and earthy hues carry through the spaces, while a bathroom is lined in blue square tiles as a moment of contrast.
A closet is wrapped in floor-to-ceiling mirrors interrupted by a horizontal band of two-tone wood panels that incorporate the door handles as tiny cubes.
Skylights were also introduced in various rooms to bring in additional natural light.

Ome Dezin curated the selection of remaining furnishings and objects from local antique store DEN, along with carpets from artist Scarlett Rouge’s Whispers collection for CC-Tapis.
“The home embraces the natural setting and channels the creative spirit of the community, long cherished by artists and musicians,” said the team. “The result is a private, architectural retreat that feels intentional, fresh, and serene.”

Ome Dezin has restored several homes of architectural significance across the greater Los Angeles area, including a Brentwood property designed by A Quincy Jones in 1960.
The city has no shortage of mid-century residences, and others that have recently received a refresh include Ray Kappe’s Glass Ridge House, the Duane House and a 1950s home in Silver Lake.
The photography is by Yoshihiro Makino.
The post Willett and Ome Dezin renovate mid-century CM G1 House in LA appeared first on Dezeen.

