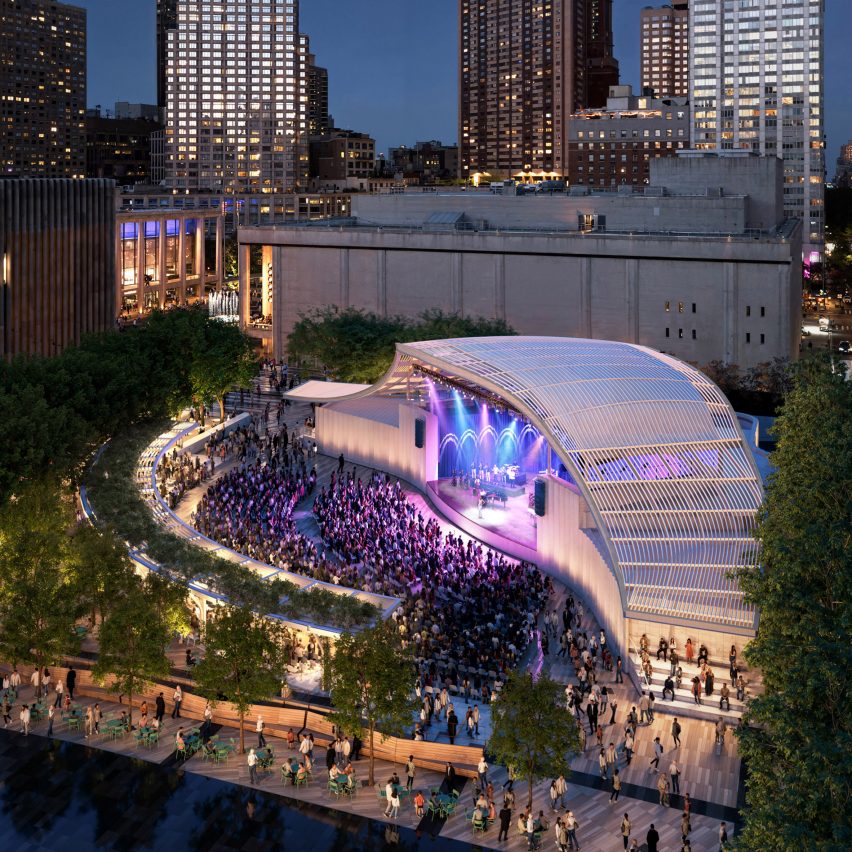Architecture studios Weiss Manfredi and Hood Design Studio have released designs for the Lincoln Center in New York City, comprising a new stage and the demolition of a wall along one of its edges.
Located on Manhattan’s West Side, Lincoln Center contains more than 20 venues and public plazas. This most recent update to the campus, led by design architect Weiss Manfredi, will focus primarily on updating the pre-existing Damrosch Park in its southwest corner.

Major updates will include removing a wall that ran along the park’s edge on Amsterdam Avenue and demolishing a bandshell that sat on the same side in order to create a more “welcoming entrances” for the park, according to the studio.
“The new design eliminates the visual and physical barrier wall at Damrosch Park to create a more welcoming edge to the campus,” said the team.

“By removing the wall and replacing it with inviting, human-scale spaces, the design improves pedestrian circulation and prioritises places for community use and relaxation.”
The new design largely flips the current configuration of the park, relocating the performance venue to the opposite side of the site, closer to the interior of the campus, and placing a public plaza in front of it.
Renderings of the project show the new, covered amphitheatre located just behind the existing David H Koch Theatre. Semi-enclosed, the stage is curved, with a slightly submerged area for audiences.
According to the team, public feedback pushed for a multi-purpose venue that could be used year-round and followed the park’s historic use as a public performance area.

“This design will allow for more of the park to be used year-round, as the permanent venue will not require significant buildouts before and after each performance season,” said the team.
A landscaped yard and public plaza populated with trees and seating is shown stretching out in front of the plaza. The redesign incorporates more seating and greenery elements, in line with public desire, according to the team.

The overall design features elements of the existing “symmetrical layout and formal edges” of Lincoln Center, and maintains “a strong central axis”.
Selected materials and the colour palette also pay homage to the original design.

Hood Design Studio will act as the landscape architect on the project, while architecture studio Moody Nolan is the architect of record.
Construction is slated to begin spring 2026 with completion expected for 2028.
Other large public plazas proposed for Manhattan include a recent “classical” design for a Penn Station renovation and a five-acre park by OJB Landscape Architecture that would surround the Freedom Plaza development by BIG.
The images are by Brooklyn Digital Foundry.
The post Weiss Manfredi releases designs of "more welcoming" Lincoln Center in New York appeared first on Dezeen.

