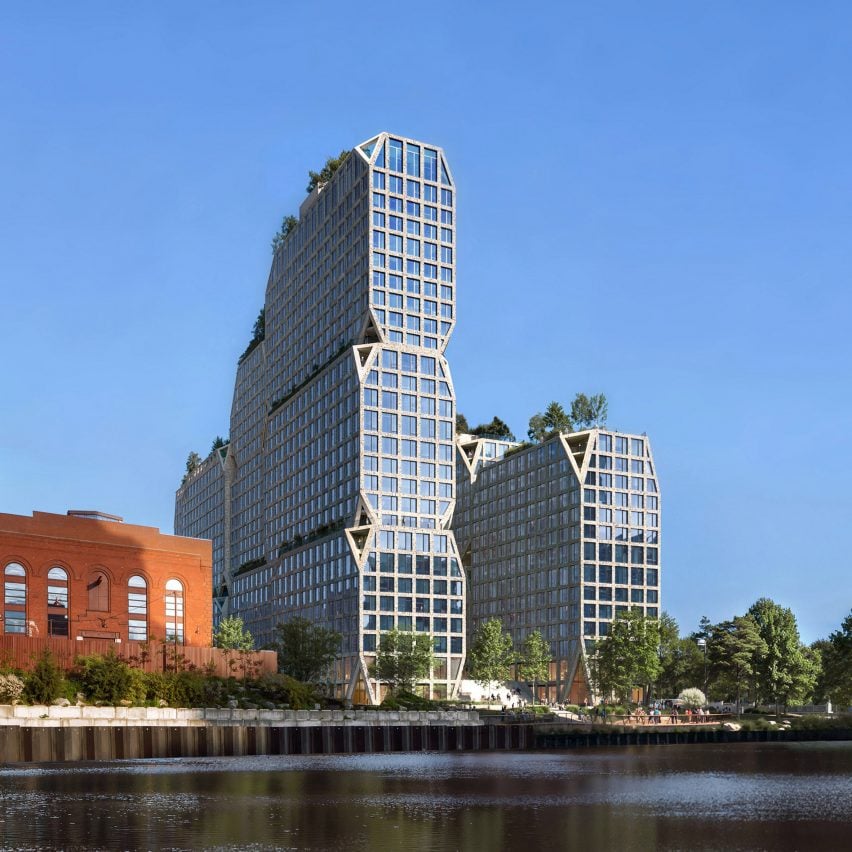Architecture studio BIG has designed a residential structure with chamfered edges divided by a central outdoor space for the 175 Third Street residential building in Brooklyn, New York.
Conceived as a series of stacked blocks, the structure is set to be built in the rapidly developing post-industrial Gowanus neighbourhood of Brooklyn.

The stacked blocks steep away from the water of the canal and adjacent Third Street, highlighted by the chamfered edges of the volumes where they meet, vertically and horizontally.
According to the studio, this massing will allow for the building to respond better to the industrial context of the neighbourhood, which features smaller, utilitarian buildings.
“Our design for 175 Third Street in Gowanus is conceived as a three-dimensional neighborhood of building blocks stacked to frame a central park cascading down towards the canal waterfront,” said BIG founder Bjarke Ingels.
“The rational volumes are chiseled and chamfered, opening up the corners to create terraces, entrances, and outdoor spaces. The resultant architecture provides a plethora of niches for all forms of life – urban and intimate, public and private – within and around.”

175 Third Street will contain 1,000 apartments within two blocks arranged perpendicular to the water. This space will contain outdoor space for residents and connect them to an upcoming waterfront park and esplanade designed by local landscape studio Field Operations.
One of the blocks will rise higher than the other, with plantings throughout the rooftop.
The structure will have a gridded facade with rough aggregate concrete panels interspersed with bands of glass.
Its chamfered edges will provide space for balconies, with additional outdoor space on the terraces created by the strategic setbacks.
The team highlighted both the building’s potential flood resiliency as well as its strong projected energy performance – they figure it 15 per cent above requirements.

The development is located at a site that saw a previous BIG project designed. for its past owners. However, the already-remediated site was sold to the current development team, which consists of Charney Companies and Tavros, earlier this year.
It is part of a larger development that has occurred in the area, and will be the fifth building in the developers billed as Gowanus Wharf.
The site sits next to the Power House Arts – a former power station converted into a cultural centre by Swiss architecture studio Herzog & de Meuron.
The images are by Bucharest Studio.
The post BIG designs chamfered complex with "plethora of niches" in Brooklyn appeared first on Dezeen.

