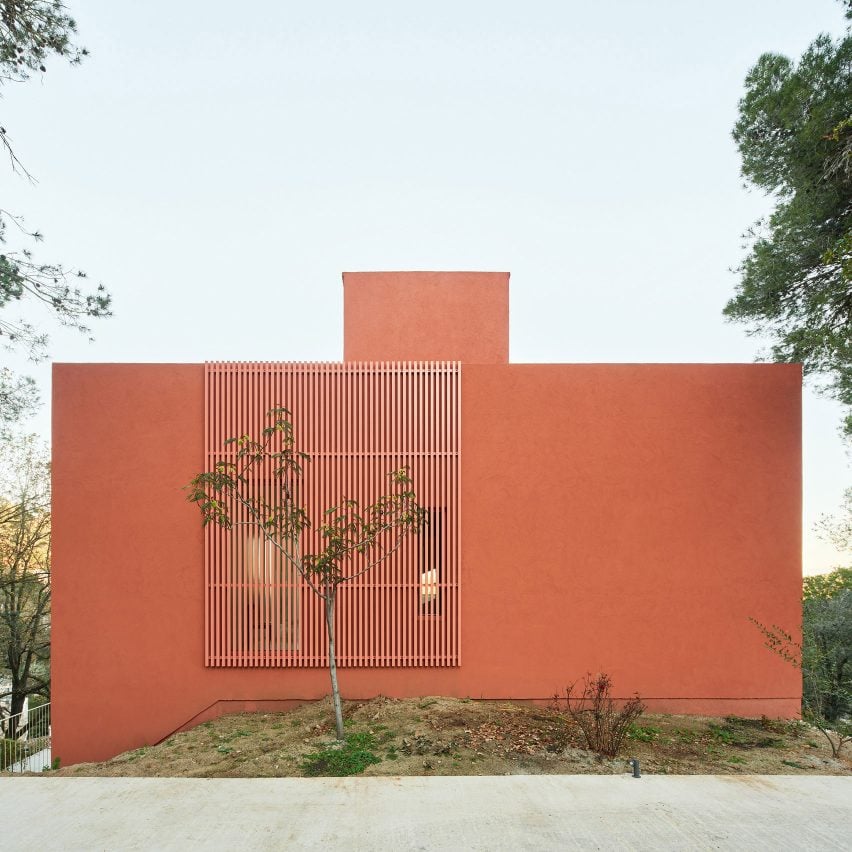Spanish studio Raúl Sánchez Architects has perched a blocky concrete home on a steeply sloping site near Barcelona, cloaking it in an earthy, burnt orange-toned render.
Called Casa Magarola, the two-storey home is elevated above its steep plot on large concrete columns designed to minimise its impact on the landscape.

Raúl Sánchez Architects‘ design aims to create a sense of “discovery”, with the home facing the road with an almost blank facade screened by a metal fence.
Past its gate, a concrete stair leads down into panoramic living areas that extend out towards the valley.

“Our approach was to try to minimise the impact on the ground, almost imagining that, if the house would disappear, the terrain would still look mostly the same,” the studio told Dezeen.
“Access is from the upper level, where the house presents itself as a regular and hermetic volume,” it added.
“As the terrain descends, it becomes evident that the house barely rests on the rock at the rear, instead extending its ‘legs’ concrete screens to find support on the facade walls and central core along the slope.”

The plans and facades of Casa Magarola, which are roughly H-shaped, are based on the golden ratio, which the studio claims achieves a “balance between simplicity and sophistication”.
This informed a series of different windows, voids and courtyards throughout the home that, depending on the space or route taken, create a changing relationship with the surrounding landscape.

“The relationship of the house with the environment is very different depending on where you are, and not only the relation interior-exterior, but the interior landscape that reveals itself as you walk the house, the different spaces that you discover as you walk around it,” Raúl Sánchez Architects said.
Housed within the core of the home’s lower level is a pantry, bathroom, and staircase, freeing up the perimeter to be an open, fully glazed living space.
Sliding glass doors lead from the entrance terrace into the kitchen, which is centred around a large cast concrete and ceppo di gré – an Italian stone – island and table.
A long timber-topped bench extends along the base of the fully-glazed facade and leads into the living room, which has been organised around an angular, black-steel fireplace.

Within a double-height void, a metal spiral staircase leads to the home’s upper level, beginning with a large stone step. This stair is finished in the same burnt orange hue as the home’s exterior.
On the upper level, two bedrooms are oriented towards the valley and two bathrooms are positioned in the more enclosed side of the plan.

Along either side of the first floor, two small terraces are tucked into cut-outs in the home’s blocky form, bringing light into the interiors while also providing sheltered nooks for observing the surroundings.
Atop Casa Margola is a roof terrace with an outdoor shower and seating areas, wrapped by the high parapet of the orange walls and thin metal balustrades.
Other projects recently completed by Raúl Sánchez Architects include a renovation near Barcelona that transformed two separate apartments into a single home and an apartment renovation incorporating a long, walnut-panelled wall.
The photography is by José Hevia.
The post Burnt orange walls wrap Casa Magarola by Rául Sánchez Architects appeared first on Dezeen.

