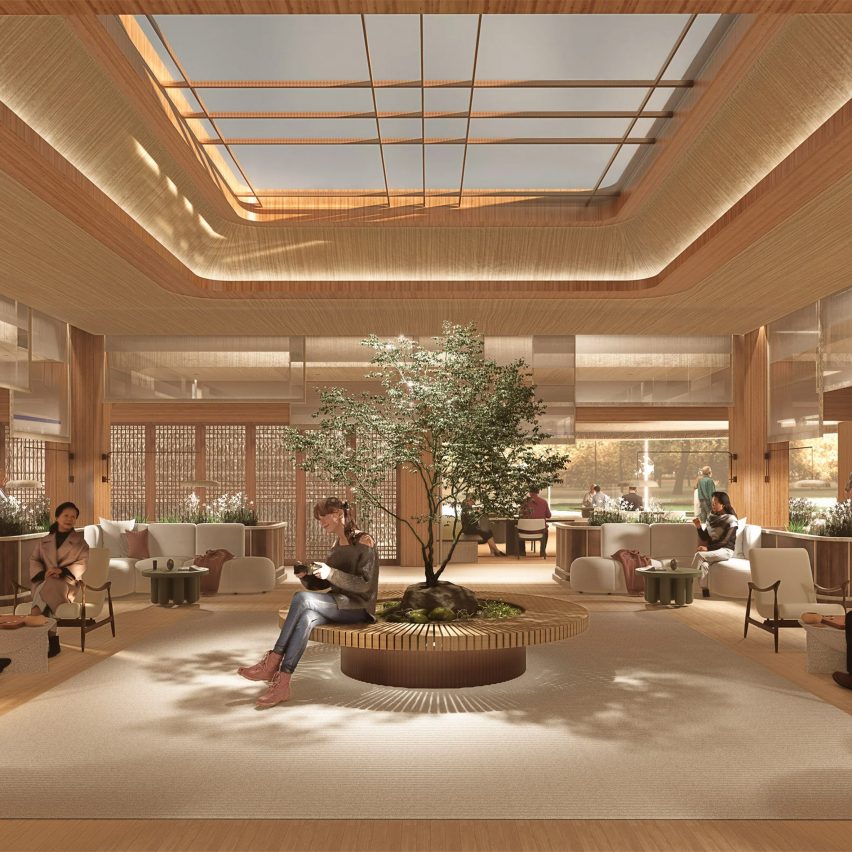Dezeen School Shows: a dementia therapy centre with a central courtyard symbolising time and memory is among the projects by students at Savannah College of Art and Design.
Also featured is a wellness centre that aims to reduce anxiety and a lighting collection influenced by vintage interiors.
Savannah College of Art and Design (SCAD)
Institution: Savannah College of Art and Design (SCAD)
School: School of Building Arts
Courses: Masters of Architecture, BFA Furniture Design, BFA Interior Design, MFA Furniture Design and BFA Architecture
Tutor: Dean Geoffrey Taylor
School statement:
“The Savannah College of Art and Design (SCAD) is the preeminent source of knowledge in the arts.
“Whether designing the world’s next great buildings, interior spaces, furniture collections or adaptively reusing historic places, SCAD School of Building Arts students become professional architects, designers and preservationists.
“The university has been preparing talented students for professional careers in this multibillion-dollar market for over 45 years.”

Masjid An-Noor by Henriette Fanta Toure
“Masjid An-Noor, the Mosaue of Light, not only bridges heaven and earth, but also affirms the sacredness of the Muslim identity. Located in Tallulah Gorge, it honours the dignity and struggle of being Muslim in a world where many feel unseen, or misunderstood.
“Through understated architecture, it embodies humility in the form of elevation and purpose. It stands as a sanctuary – a refuge for spiritual safety, communal belonging and inner transformation.
“This is a space where horizontal connection nurtures community, through shared worship, learning and presence. It is a reminder to live this life with the awareness of death and the yearning for the afterlife. The architecture humbles.
“It shelters. It uplifts. Here, faith takes its form.”
Student: Henriette Fanta Toure
Course: Architecture

Archer by Abby Chadwick
“This Michelin-star awarded restaurant makes its central goal to force you to stop time and appreciate who you are, where you are and who you’re with.
“Based around the concept of an intimate dinner party within the walls of a museum, Archer opens up this idea of dining with people who bring a sense of life into the present moment in a setting specifically designed to celebrate the past.
“At Archer, we invite you to cherish life’s processes, for it is in the process in which we make and are made.”
Student: Abby Chadwick
Course: Interior Design

Synchro-Wellness by Juliana Sofia Sanchez Duran
“Synchro is a wellness centre for all, designed to minimise the feelings of intimidation so often associated with traditional fitness environments.
“Inspired by both personal experiences and extensive research, including interviews, surveys and literature reviews, Synchro addresses common anxieties surrounding gyms by introducing thoughtful, user-centred solutions.
“Some solutions include training pods, a wellbeing studio, sanitising UV lights, light-adjustable individual mirrors and more.
“The space is guided by principles of inclusivity, sustainability and emotional support, making it a sanctuary for everyone regardless of ability, age or background.”
Student: Juliana Sofia Sanchez Duran
Course: Interior Design

Shim by Hyotak (Robin) Woo
“Shim is a dementia daycare and therapy centre designed to anchor individuals through familiarity, spatial clarity and sensory engagement.
“Inspired by the rings of a tree, the layout radiates outward from a central courtyard, symbolising time and memory. As one moves inward, spaces become more intimate, transitioning from social areas to personal therapy and memory care zones.
“The innermost sanctuary, called the ‘shim’, offers a quiet space for meditation and emotional clarity. Warm wooden surfaces and sensory objects are integrated into the architecture to gently prompt memory and reflection.
“This layered design approach supports intuitive navigation, promoting both continuity and transformation. By embracing memory as a spatial journey, Shim fosters comfort, identity and belonging for those with dementia.”
Student: Hyotak (Robin) Woo
Course: Interior Design

Love and Light by Chloe Spieler
“This furniture and lighting collection offers an inviting and playful response to today’s often impersonal public spaces.
“Inspired by moments in Forsyth Park, a vibrant community space in Savannah, Georgia, where people of all kinds relax, gather and play, Love and Light is designed to embody those same feelings of warmth, connection and joy.”
Student: Chloe Spieler
Course: Furniture Design

Design for Adaptability by Liv Garcia
“Design for Adaptability is a framework for prioritising residents’ wellbeing through diverse living spaces.
“This thesis seeks to synthesise how people live, move and thrive in their homes and how having control over their dwelling spaces can affect their health and happiness.
“Through this project, it establishes a holistic model that serves as a framework for designing adaptable and diverse living environments to solve the current problem of citizens’ lack of control over their homes.”
Student: Liv Garcia
Course: Architecture

Co Dining Set by Bryce Moon
“The Co Chair and Table were designed to be soft, warm and inviting. Providing unconventional comfort, the chair aims to encourage vulnerability and deep connections with close family and friends, with its low back at the dinner table.
“The lower back removes traditional table hierarchy to ensure everything feels open. It also encourages active engagement in conversation, removing the option of withdrawal from connective conversations.
“The table’s leg shape creates cocooning out coves for the user to feel comfortable and protected, furthering the ability to be vulnerable and deepen connections with those around.”
Student: Bryce Moon
Course: Furniture Design

Rewind Collection by Francesca Melillo
“The Rewind Collection explores the combination of contrasting materials and geometric shapes. Diverse pieces from lighting and furniture showcase a beautiful blend of modern design with retro revival influences.
“Each piece juxtaposes industrial elements such as concrete and metal with warm organic components like wood and textiles to create tension and visual interest.”
Student: Francesca Melillo
Course: Furniture Design
Partnership content
This school show is a partnership between Dezeen and Savannah College of Art and Design. Find out more about Dezeen partnership content here.
The post Dementia centre informed by tree rings among projects from Savannah College of Art and Design appeared first on Dezeen.

