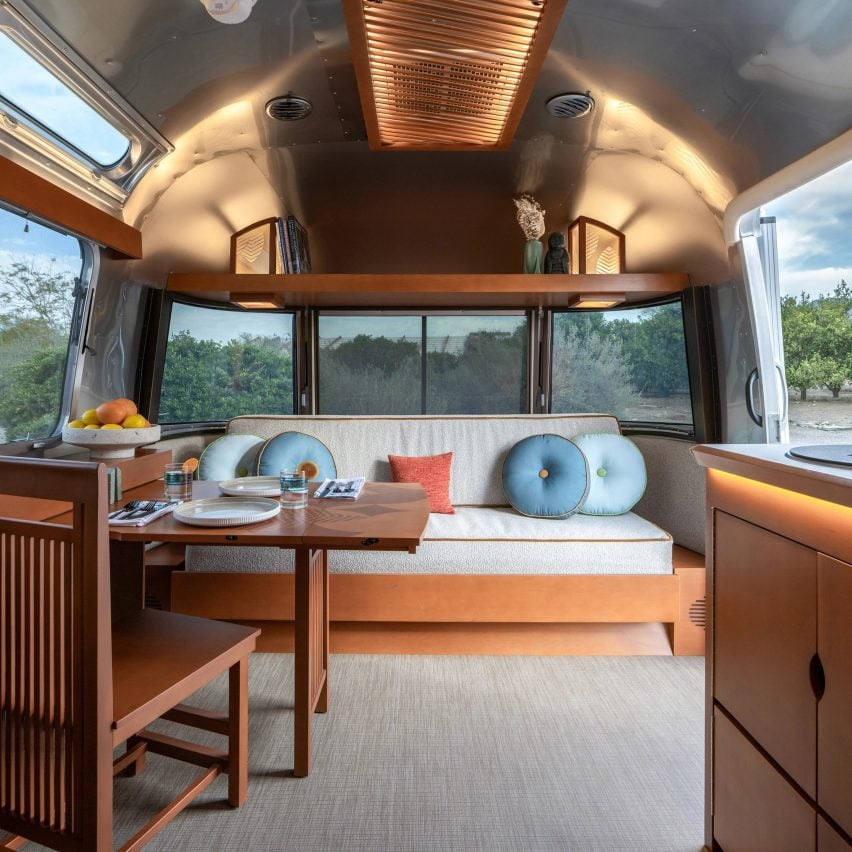The Frank Lloyd Wright Foundation and Airstream have created a travel trailer with an interior informed by the architect’s design principles.
Named the Airstream Frank Lloyd Wright Usonian Limited Edition Travel Trailer, the 28-foot-long (8.5 metre) trailer was designed to pay homage to Frank Lloyd Wright‘s organic and Usonian architecture.

The first collaboration between the two organisations, the trailer was designed by the in-house design teams at Airstream’s Ohio base and a team at Wright’s Taliesin West home and studio in Scottsdale, Arizona.
The teams sought to meld the “aerodynamic curves” and “innovative approach to mobile living” of Airstream with Wright’s approaches to architecture.

“It’s not entirely inspired by one singular property,” Airstream director of licensing Sally Russell told Dezeen. “Certainly Usonia aesthetics influence the design because [it] was the era of projects where Frank Lloyd Wright was working with smaller spaces.”
“This was one of the smallest Frank Lloyd Wright-style spaces we have,” continued Russell. “And also, modularity was important in Usonian homes – having multiple functions for different areas and different spaces – and so that’s reflected.”

At 8.5 feet wide (2.5 metres), the trailer accommodates up to four people and contains two convertible beds, a kitchenette, a dining area, storage and a restroom.
Travellers enter the trailer through a main entry and a metallic screen door, both which feature a geometric leaf pattern that runs throughout the project.
The Gordon Leaf pattern was informed by the work of muralist and Wright apprentice Eugene Masselink, whom created the pattern for a bedroom project for House Beautiful Magazine editor Elizabeth Gordon.
The pattern is found on the trailer’s doors, and in details such as lantern-like scones that sit upon floating shelves along the trailer’s ends.
It is also found in the wall laminate that lines the trailer’s dining and seating area.

A sofa-bed lines the trailer’s front end to one side, while the kitchenette sits adjacent.
Along the far wall of the seating area, a wooden desk and dining table can be folded up separately, accompanied by two wooden folding chairs that can be stowed away.

A narrow hallway leads to the bathroom and is lined with storage, a refrigerator and the entrance to the restroom.
Along the ceiling, a removable wooden screen covers a row of lighting, informed by a similar detail located in a community space at the Talisen West property.

The trailer opens into a living space, which is bordered by two sofas and a hatch door. Both sofas can be folded open to create a king-sized bed, while the hatch extends upwards to open the space to the outdoors.
According to the team, at 29 windows, the trailer contains the most in an Airstream model. They cover the trailer’s walls, but also extend upwards to create small clerestory windows or “skylights”, which are also a nod to Wright.

Other elements include exterior awnings informed by the canvas panels that cover the roofs of Talisen West and a thin gold band that runs around the trailer body.
The trailer will be produced at Airstream’s Jackson Center factory and will be available in a limited run of 200. It is powered with rooftop solar panels and lithium batteries.

“We believe Frank Lloyd Wright’s design philosophy was always about helping people live with more purpose, beauty and joy,” said Frank Lloyd Wright Foundation chief marketing officer Henry Hendrix.
“This collaboration with Airstream has been better than we could have imagined – a perfect meeting of vision and craft that brings Wright’s timeless ideas to life on the road.”
The Frank Lloyd Wright Foundation also recently partnered with a cruise line for visits to Wright projects around the Great Lakes and the Seattle-based manufacturer Lindal Cedar Homes to create house plan kits with Usonian design principles.
The photography is by Andrew Pielage.
The post "Usonia aesthetics" inform Frank Lloyd Wright Airstream trailer appeared first on Dezeen.

