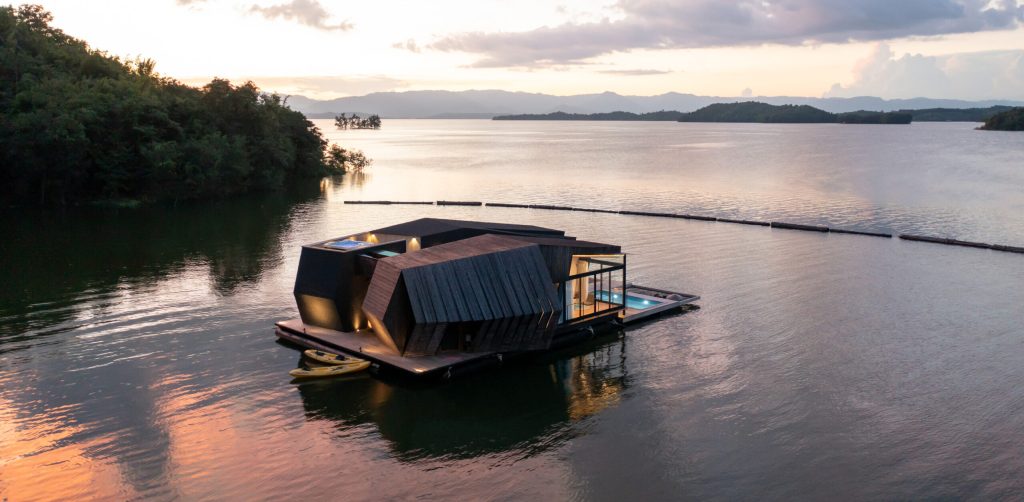The latest edition of “Architizer: The World’s Best Architecture” — a stunning, hardbound book celebrating the most inspiring contemporary architecture from around the globe — is now available for pre-order. Secure your copy today.
Whether you’re drinking Earl Grey or a herbal infusion, the tea leaves don’t read well. In 2025, the world seems to be teetering on the brink of disaster. And it’s becoming increasingly difficult to reassure yourself that the planet has perpetually been in a state of confusion, chaos and crisis.
The Doomsday Clock doesn’t help. At 89 seconds to midnight — the symbolic moment at which all is lost — this is the closest to a theoretical apocalypse we’ve been since the invention of super-weapons capable of bringing about Armageddon. Of course, there are still reasons to be cheerful, but the rise in ‘prepping’ culture, people readying themselves to deal with the fallout of end times, is notable.
Psychologically, the less said about this, the better. Architecturally, it means the idea of a cabin in the woods to bug out in has never felt more prescient. In the spirit of our age, then, we thought it would be a good idea to focus on remote homes built in stunning locations using natural timber and other earthen materials. Places where, even as the cities burn in the heat of an atomic blaze, we can still sit back and soak up the beauty of our planet.
House O
By Nomad Cabins, Kostenets, Bulgaria
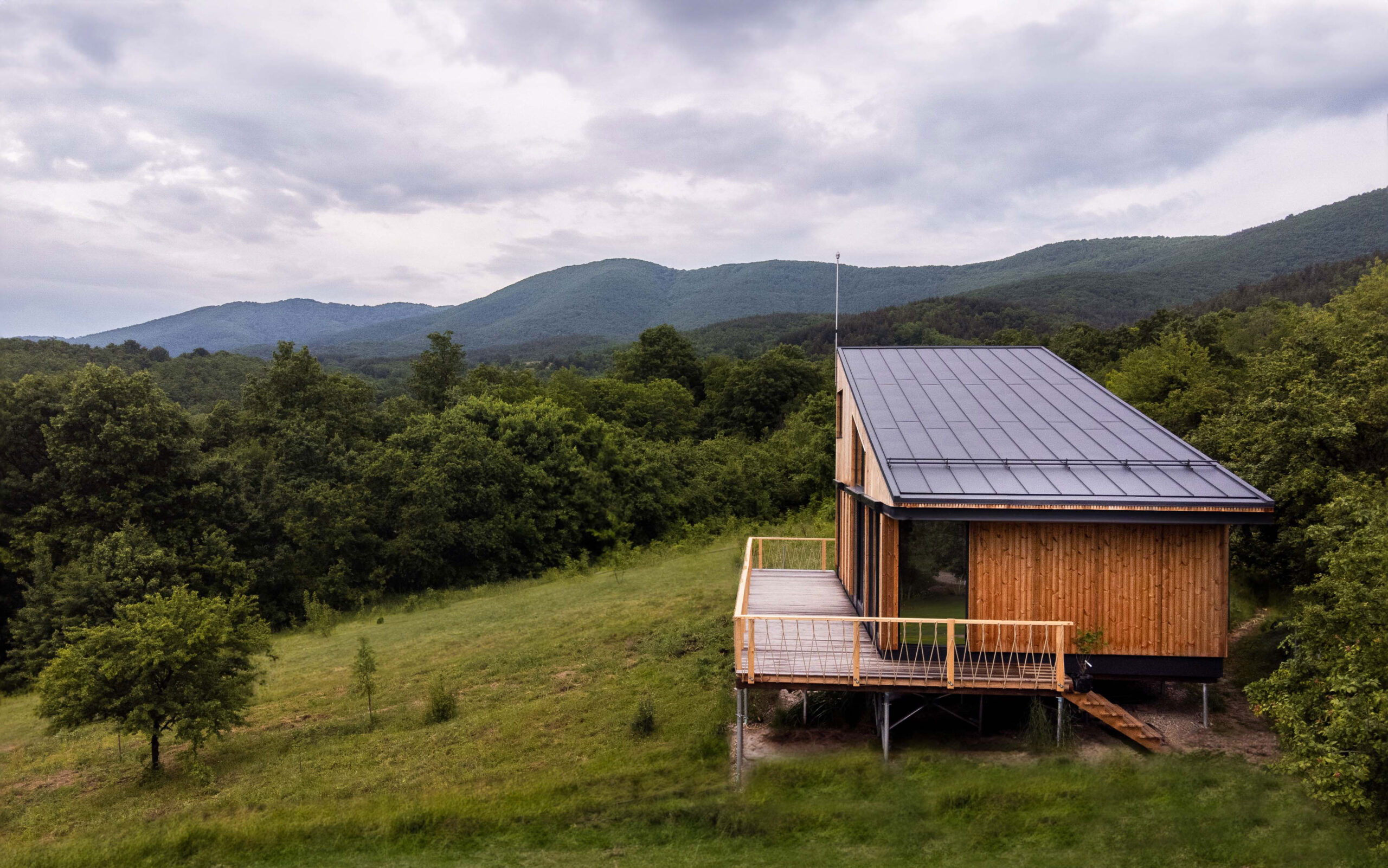 The studio name says it all. Nomad Cabins are Eastern European pioneers of ecological builds, using Mother Earth’s finest materials and natural construction methods. Offering the kind of views that money definitely can’t buy, this two-story home relies on a wooden frame, utilizing thermowood cladding for additional climate resilience and to ward off invasive pests.
The studio name says it all. Nomad Cabins are Eastern European pioneers of ecological builds, using Mother Earth’s finest materials and natural construction methods. Offering the kind of views that money definitely can’t buy, this two-story home relies on a wooden frame, utilizing thermowood cladding for additional climate resilience and to ward off invasive pests.
Overbrook Overlook Cabin
By BNIM, Overbook, Kansas
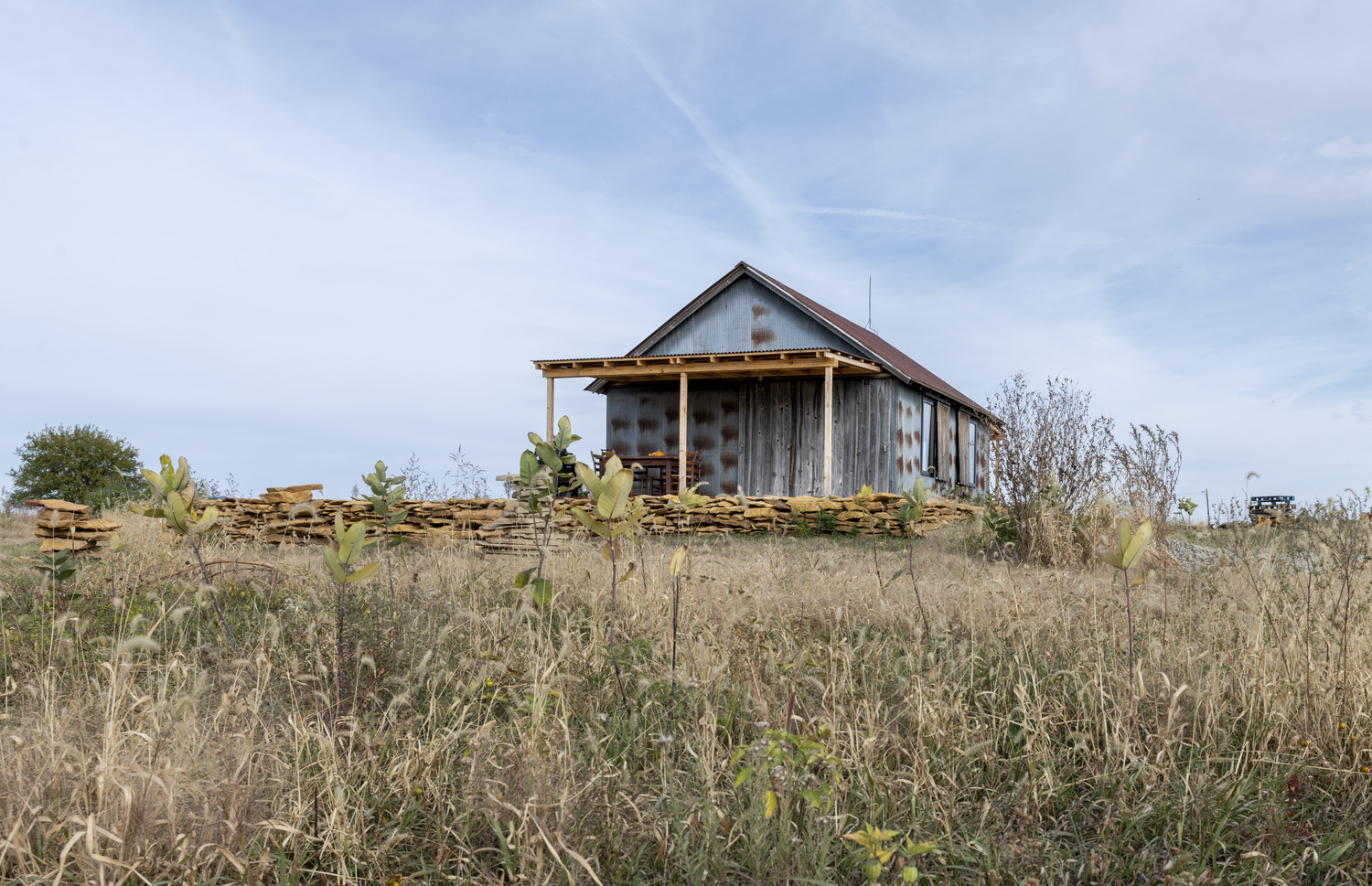
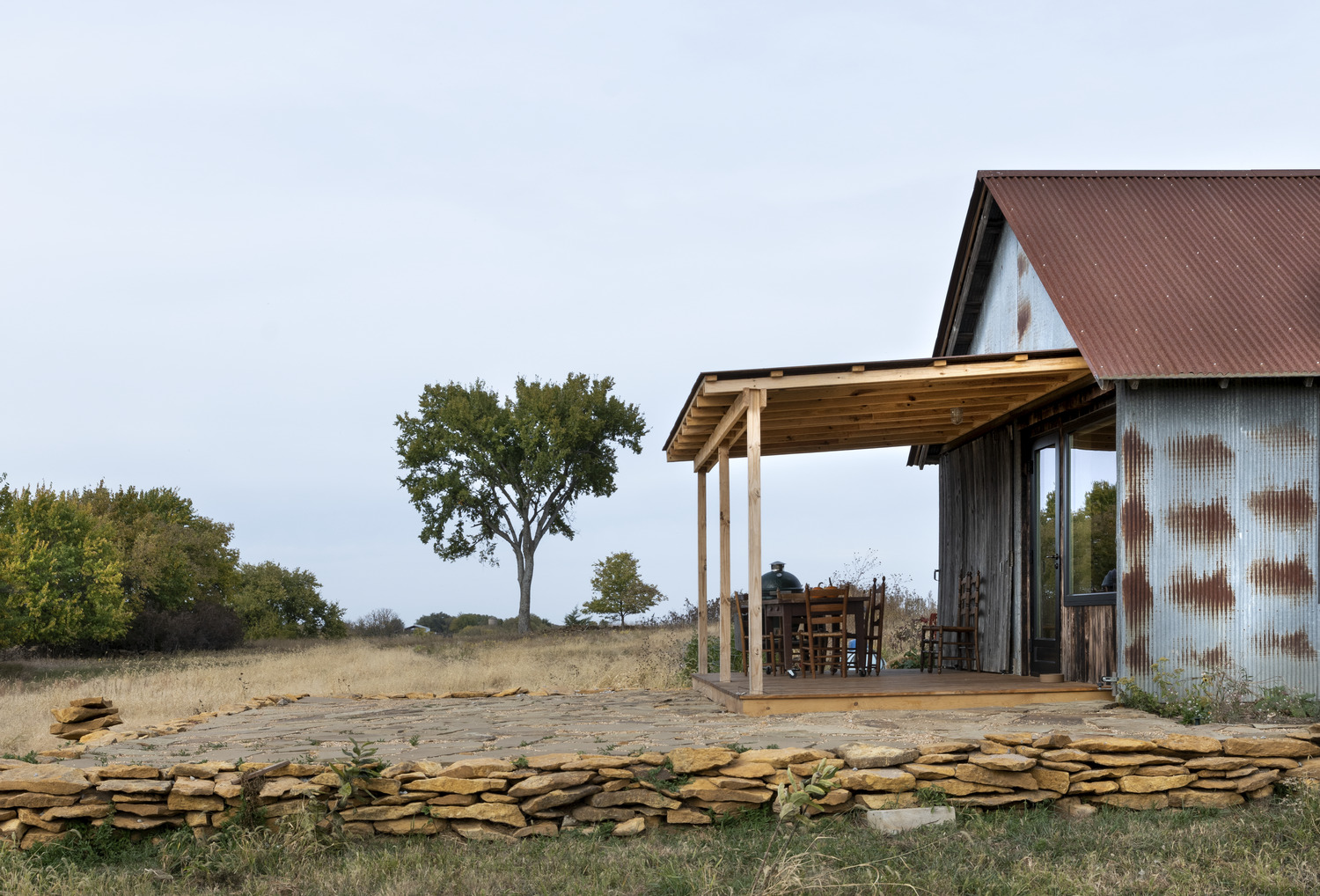 The Overlook Cabin in rural Kansas is small, yet it celebrates the endless expanse of the North American wilderness. A converted farmhouse, the build repurposes an idyllic 1960s yellow pine structure and combines it with a salvaged and weathered corrugated iron barn. It looks like faded Frontierland, could easily be on a Mad Max set, and is self-sufficient thanks to solar PV.
The Overlook Cabin in rural Kansas is small, yet it celebrates the endless expanse of the North American wilderness. A converted farmhouse, the build repurposes an idyllic 1960s yellow pine structure and combines it with a salvaged and weathered corrugated iron barn. It looks like faded Frontierland, could easily be on a Mad Max set, and is self-sufficient thanks to solar PV.
Chaguales House
By 57STUDIO, Los Vilos, Chile
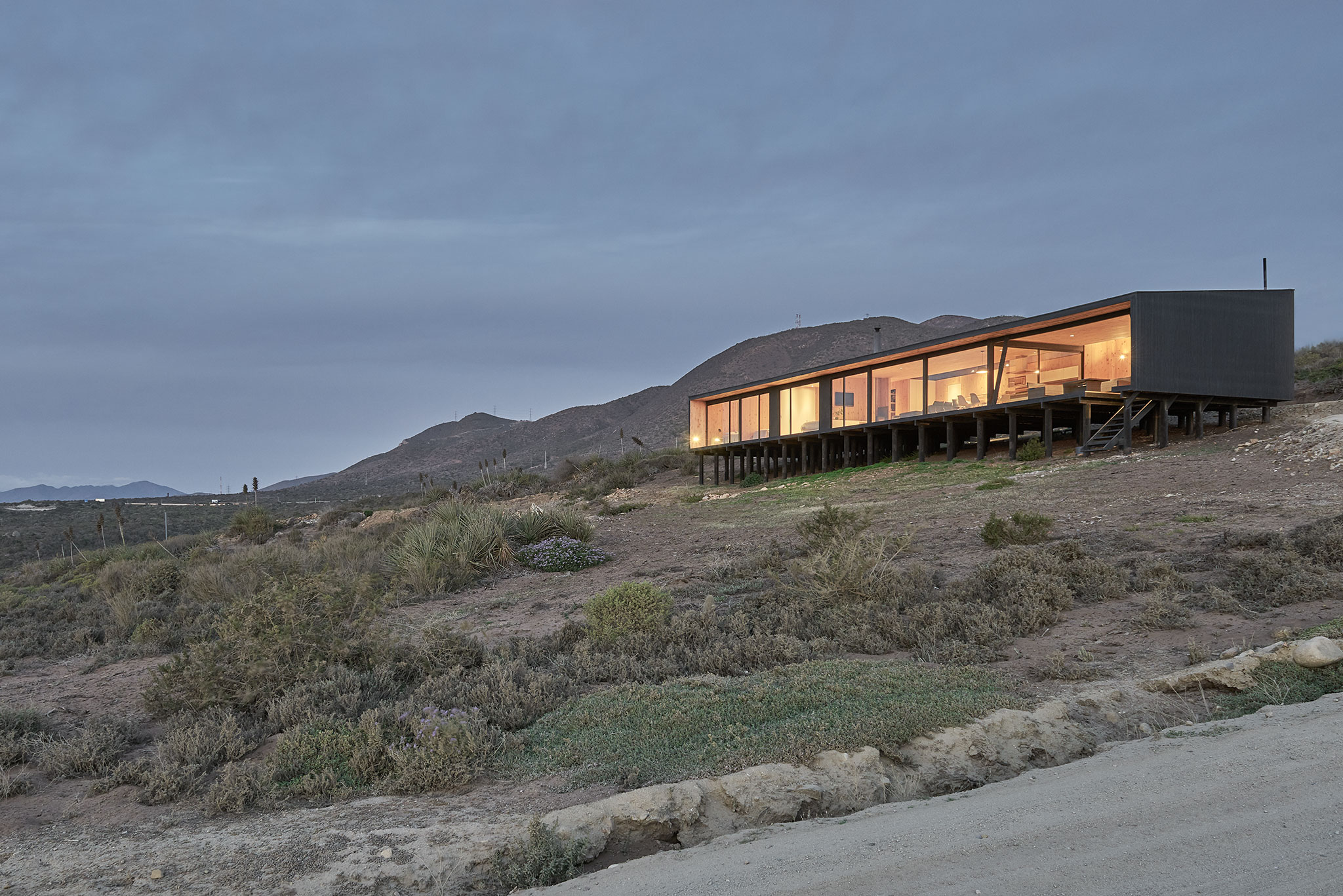
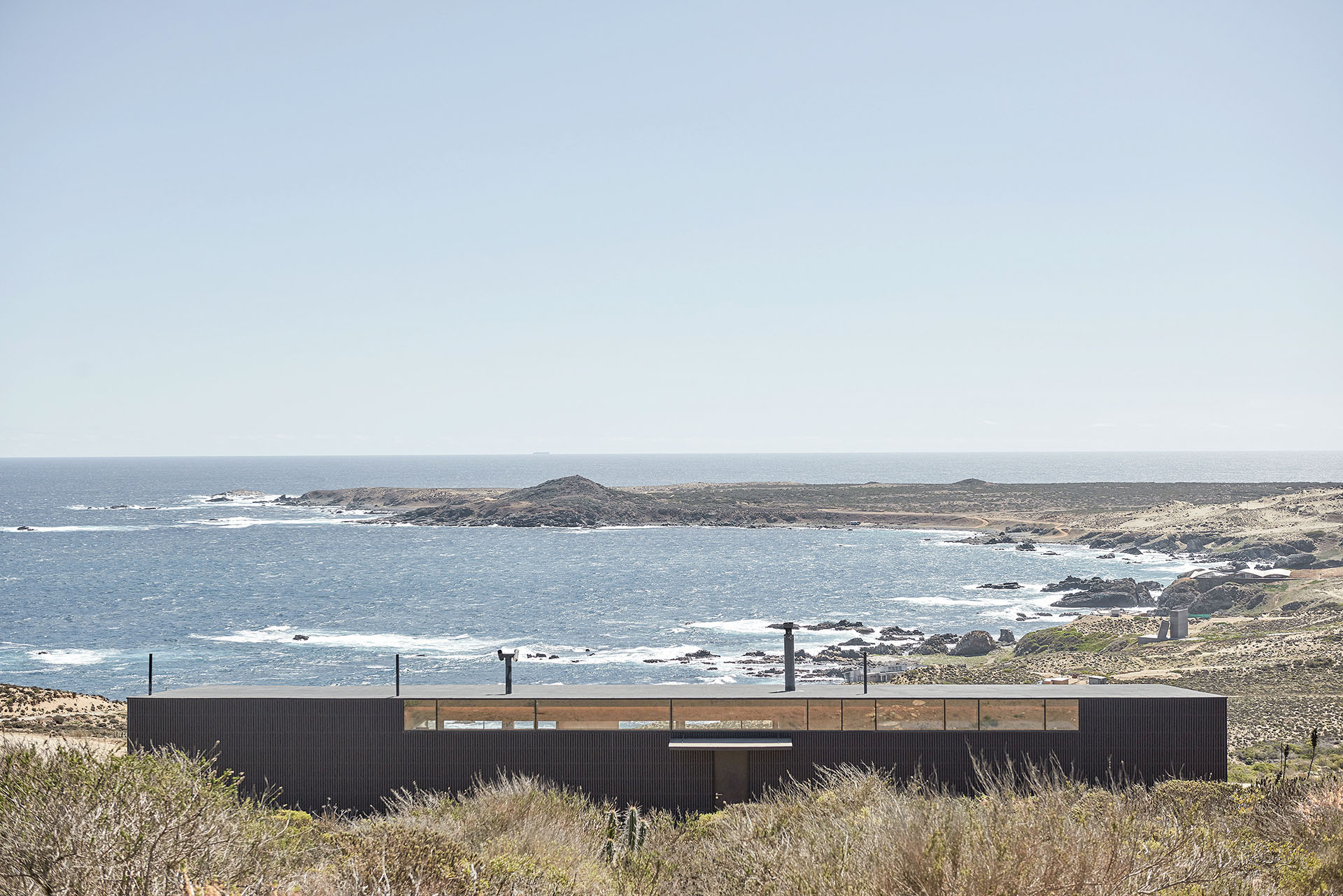 North of Santiago, Chaguales House takes full advantage of the lay of the land — sloped terrain defining the building’s shape and position, ensuring it complements rather than imposes on its setting. The entire structure is made from wood, except the huge glass windows, and according to 57STUDIO, it is assembled through simple processes. Made easier by the fact that every beam and slat is of a standard dimension and size.
North of Santiago, Chaguales House takes full advantage of the lay of the land — sloped terrain defining the building’s shape and position, ensuring it complements rather than imposes on its setting. The entire structure is made from wood, except the huge glass windows, and according to 57STUDIO, it is assembled through simple processes. Made easier by the fact that every beam and slat is of a standard dimension and size.
Forest House
By SM Studio, Bowen Island, Canada
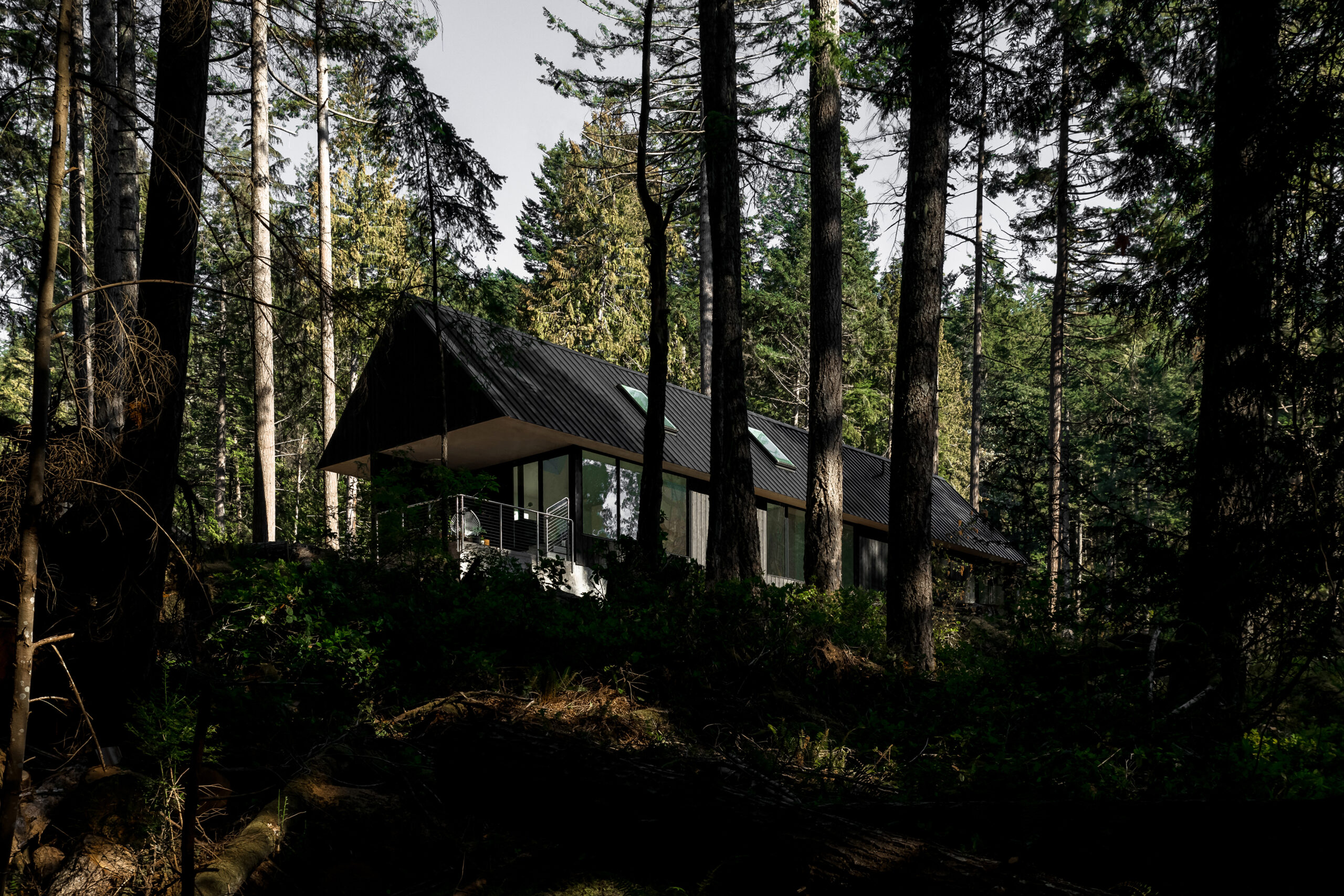
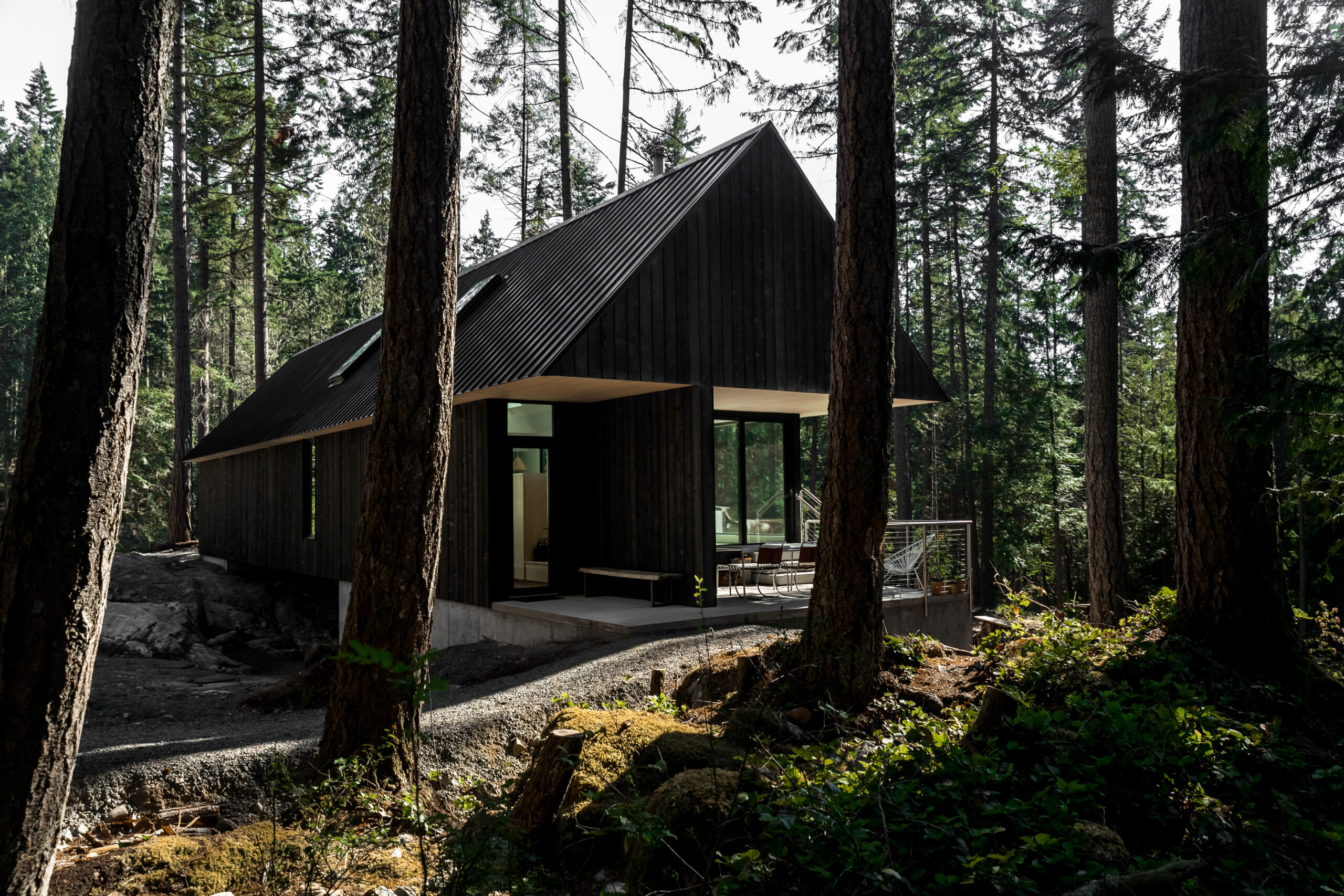 Could there be a more apt home for our list? Located in the dense temperate rainforest of Bowen Island, Forest House was designed for a young family of three who were fleeing ‘the nightmare of Vancouver’ in search of peace and solitude. Although its foundations are concrete and dug into natural bedrock, much of what you see is Douglas Fir, plywood and Western Red Cedar, mirroring the woodland it hides the inhabitants in.
Could there be a more apt home for our list? Located in the dense temperate rainforest of Bowen Island, Forest House was designed for a young family of three who were fleeing ‘the nightmare of Vancouver’ in search of peace and solitude. Although its foundations are concrete and dug into natural bedrock, much of what you see is Douglas Fir, plywood and Western Red Cedar, mirroring the woodland it hides the inhabitants in.
PLA2 Floating Villa
By DERSYN STUDIO, Kanchanaburi, Thailand
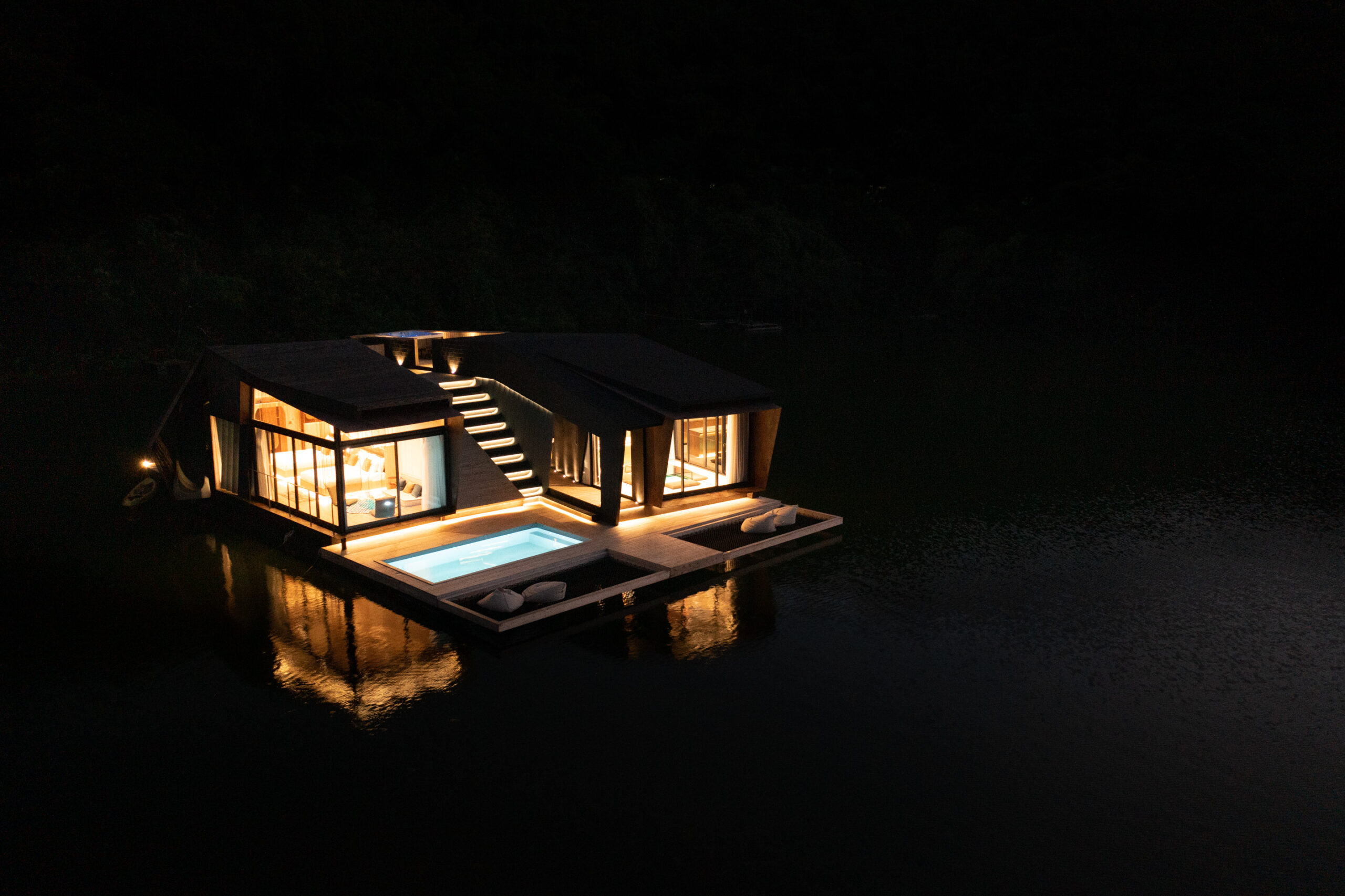
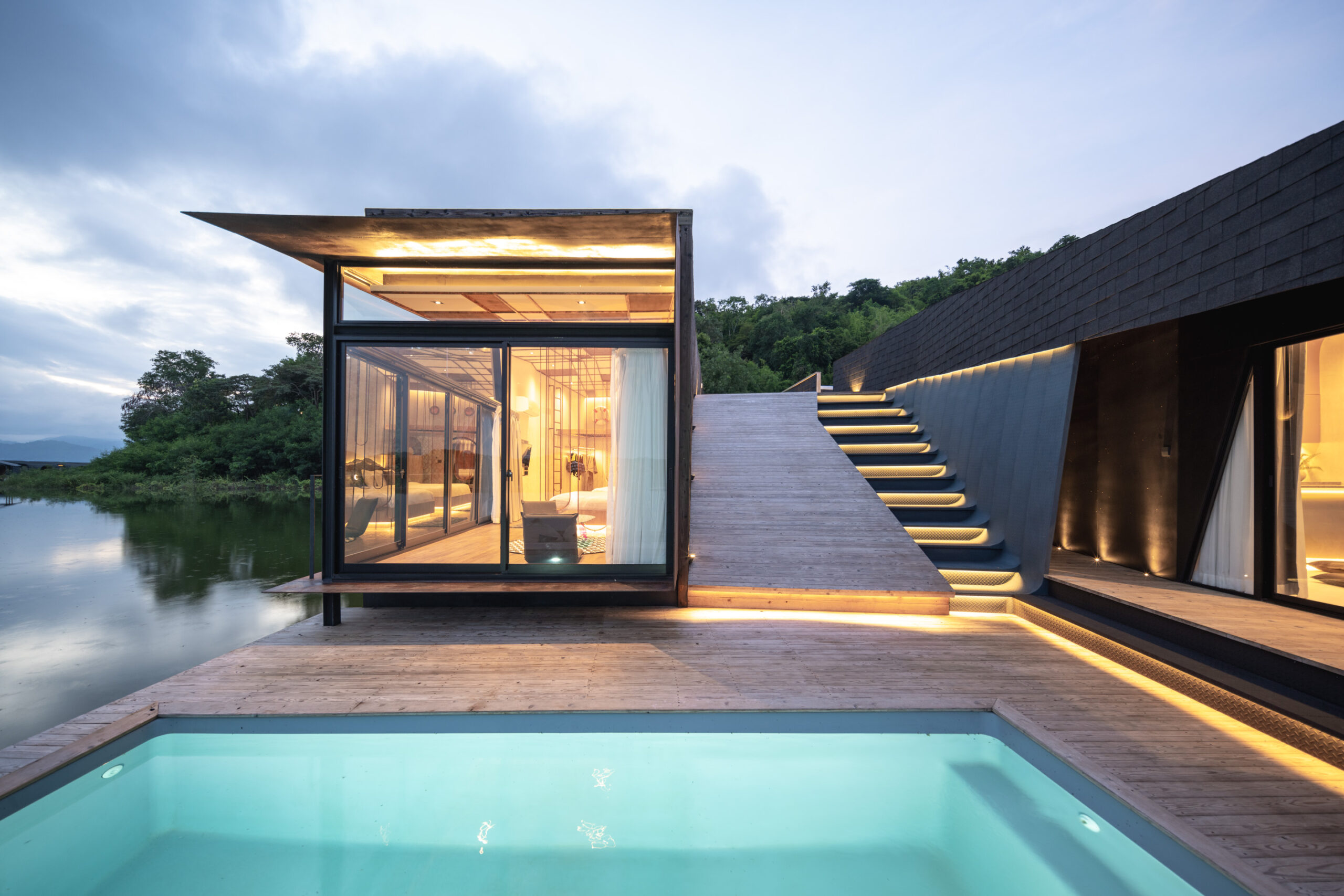 PLA2 Floating Villa isn’t necessarily remote — it’s located within a rural holiday resort. But it gives the illusion of isolation because it’s surrounded by water. Primarily built from wood, with minimal lightweight steel involved, it can either receive power directly from onshore sources or, when it’s too far from land, utilise its own generator. The plunge pool and spectacularly positioned bedrooms don’t precisely let the side down, either.
PLA2 Floating Villa isn’t necessarily remote — it’s located within a rural holiday resort. But it gives the illusion of isolation because it’s surrounded by water. Primarily built from wood, with minimal lightweight steel involved, it can either receive power directly from onshore sources or, when it’s too far from land, utilise its own generator. The plunge pool and spectacularly positioned bedrooms don’t precisely let the side down, either.
Kalbornia Mazury
By Boris Kudlička with Partners, Kalbornia, Poland
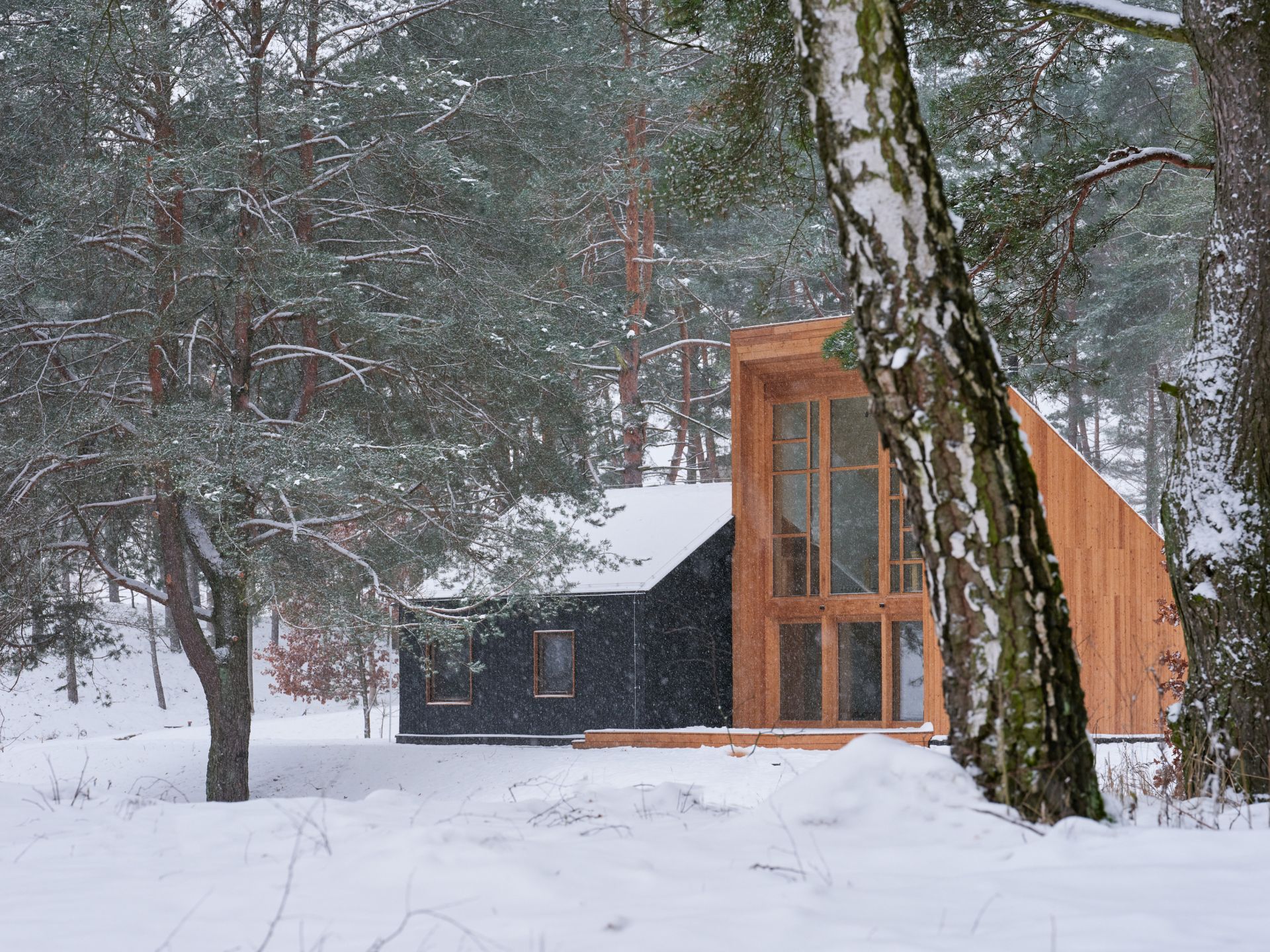
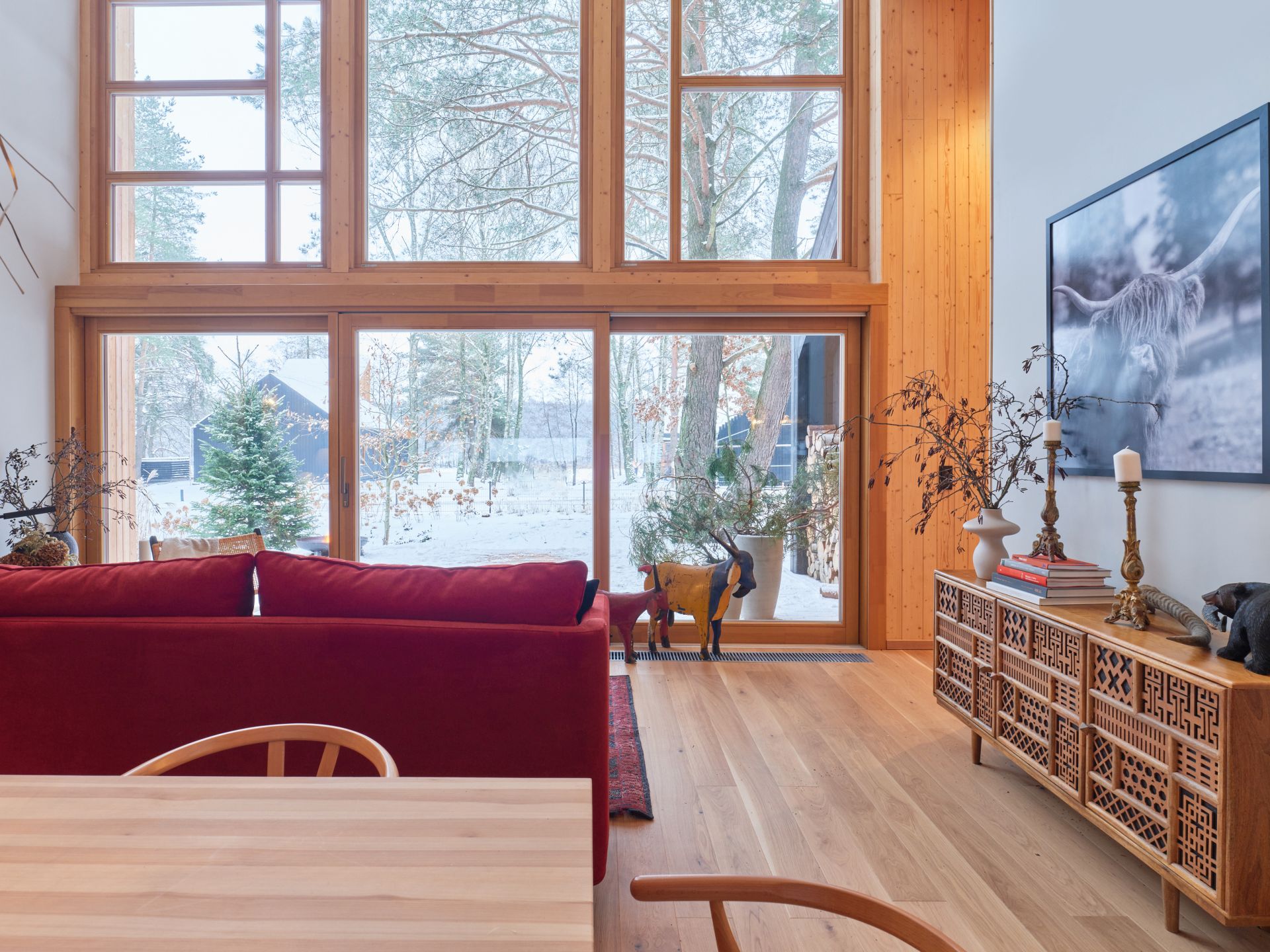 One of the reasons the world is in its current state is the loss of community — our cities are enormous, yet the world has never been smaller; humans are increasingly disconnected from one another. Boris Kudlička and partners look to right this wrong with 35 weathered wood homes offering opportunities for privacy and collectivism far from the maddening crowds. Surrounded by water and forests, complete with saunas and log fires, it’s Alpine chic in the Mazury badlands.
One of the reasons the world is in its current state is the loss of community — our cities are enormous, yet the world has never been smaller; humans are increasingly disconnected from one another. Boris Kudlička and partners look to right this wrong with 35 weathered wood homes offering opportunities for privacy and collectivism far from the maddening crowds. Surrounded by water and forests, complete with saunas and log fires, it’s Alpine chic in the Mazury badlands.
Cabin Gello
By Lund Hagem, Norway
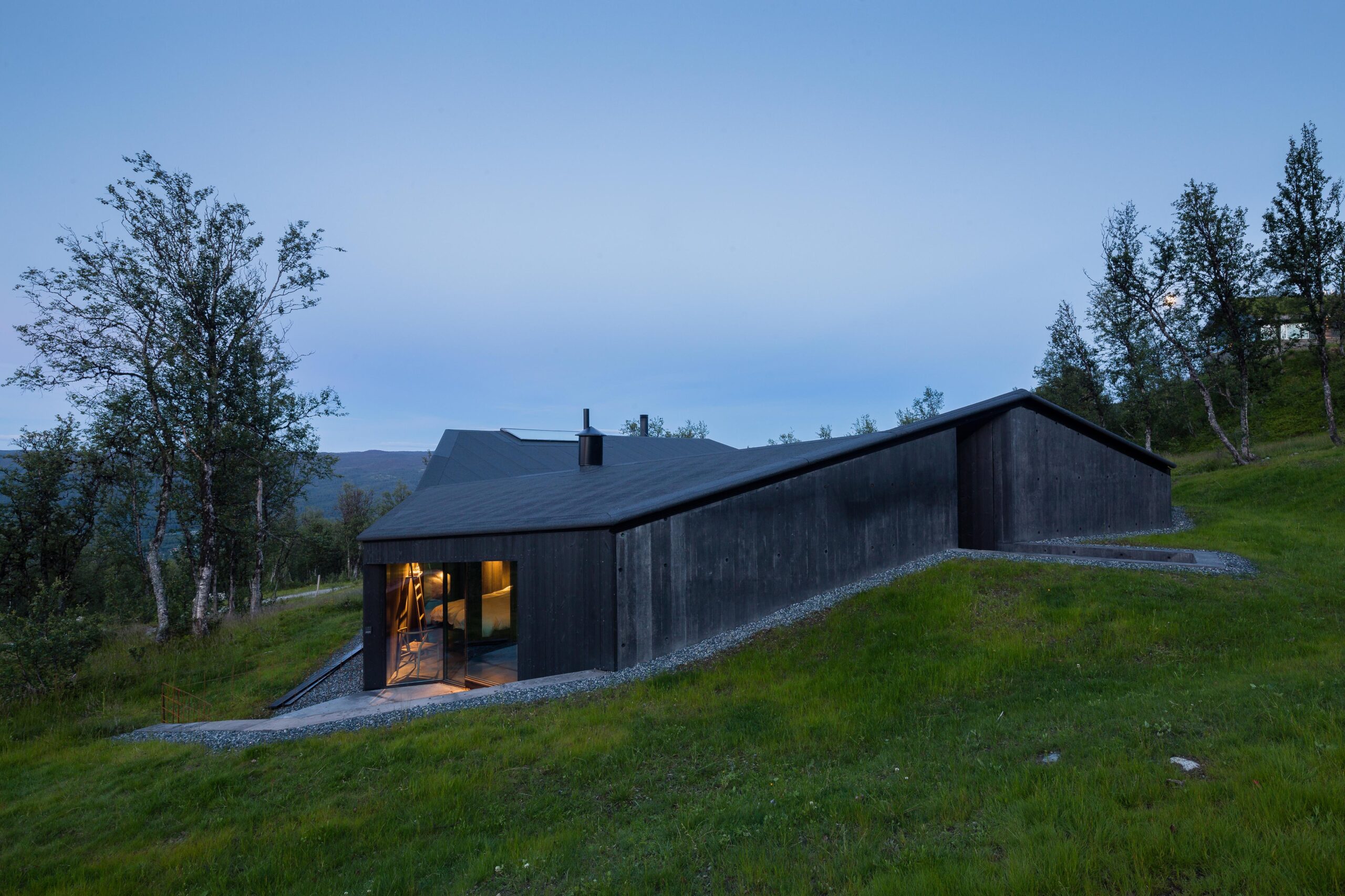
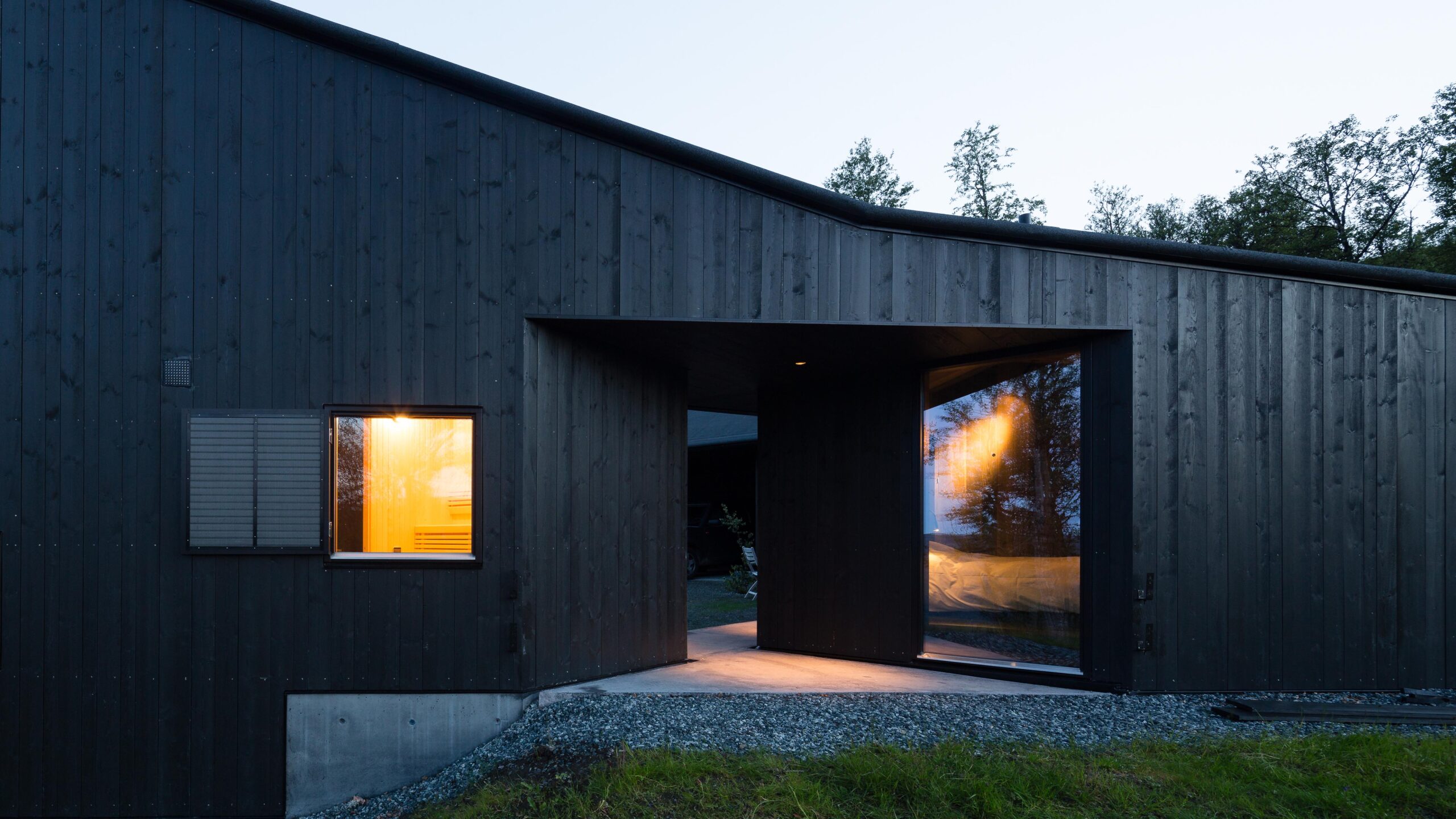 At 3,220 feet (982 meters) above sea level in a country where cold means cold, Cabin Gello has been designed to offer sanctuary even in one of the harshest corners of the inhabited globe. Positioned to allow maximum low winter sunlight to penetrate through a courtyard area that connects three structures, it sits low to the ground, minimizing the impact of strong winds. It can withstand a complete covering of snowfall (which, this far north, is necessary).
At 3,220 feet (982 meters) above sea level in a country where cold means cold, Cabin Gello has been designed to offer sanctuary even in one of the harshest corners of the inhabited globe. Positioned to allow maximum low winter sunlight to penetrate through a courtyard area that connects three structures, it sits low to the ground, minimizing the impact of strong winds. It can withstand a complete covering of snowfall (which, this far north, is necessary).
Slate Cabin
By TRIAS, Wales, United Kingdom
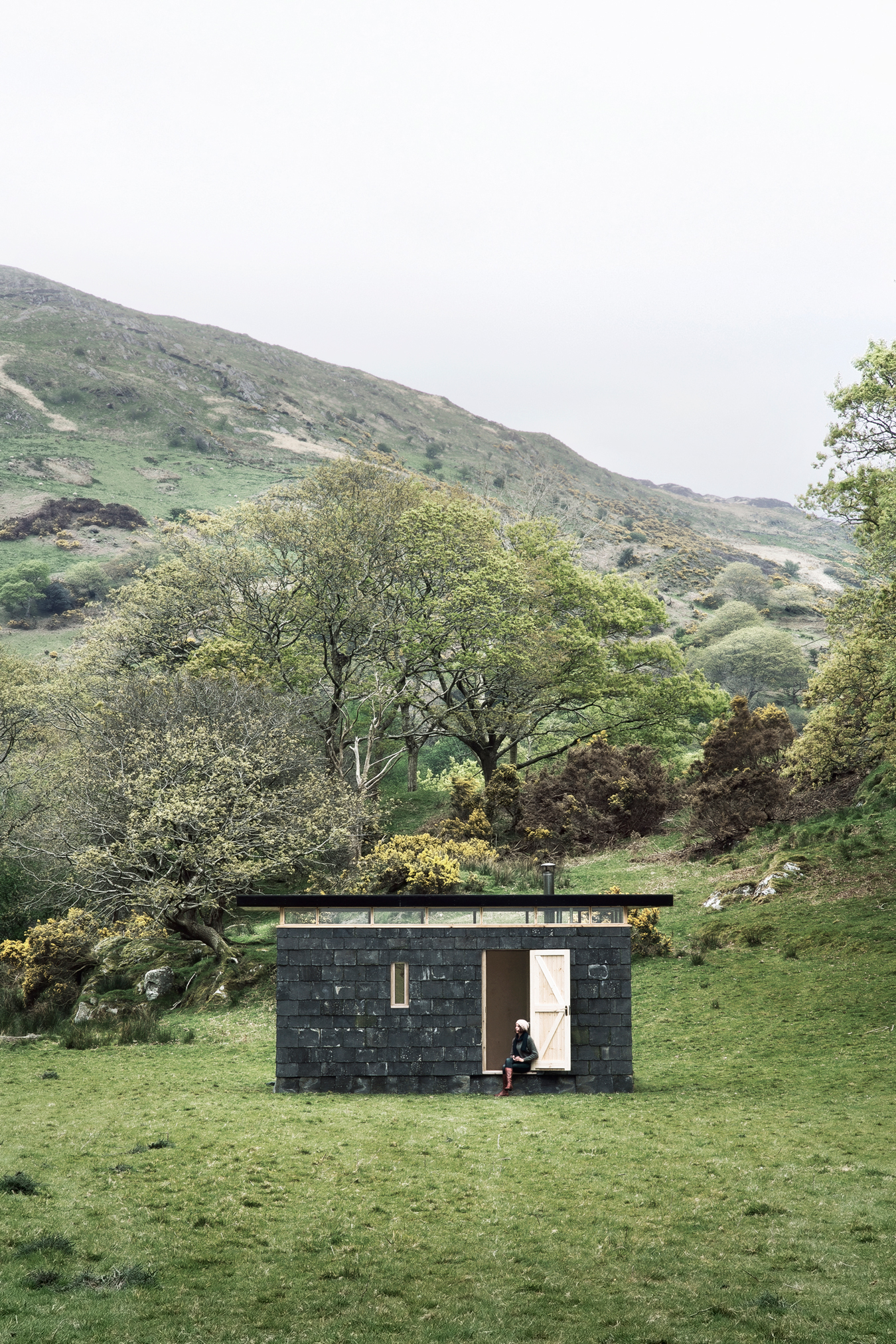
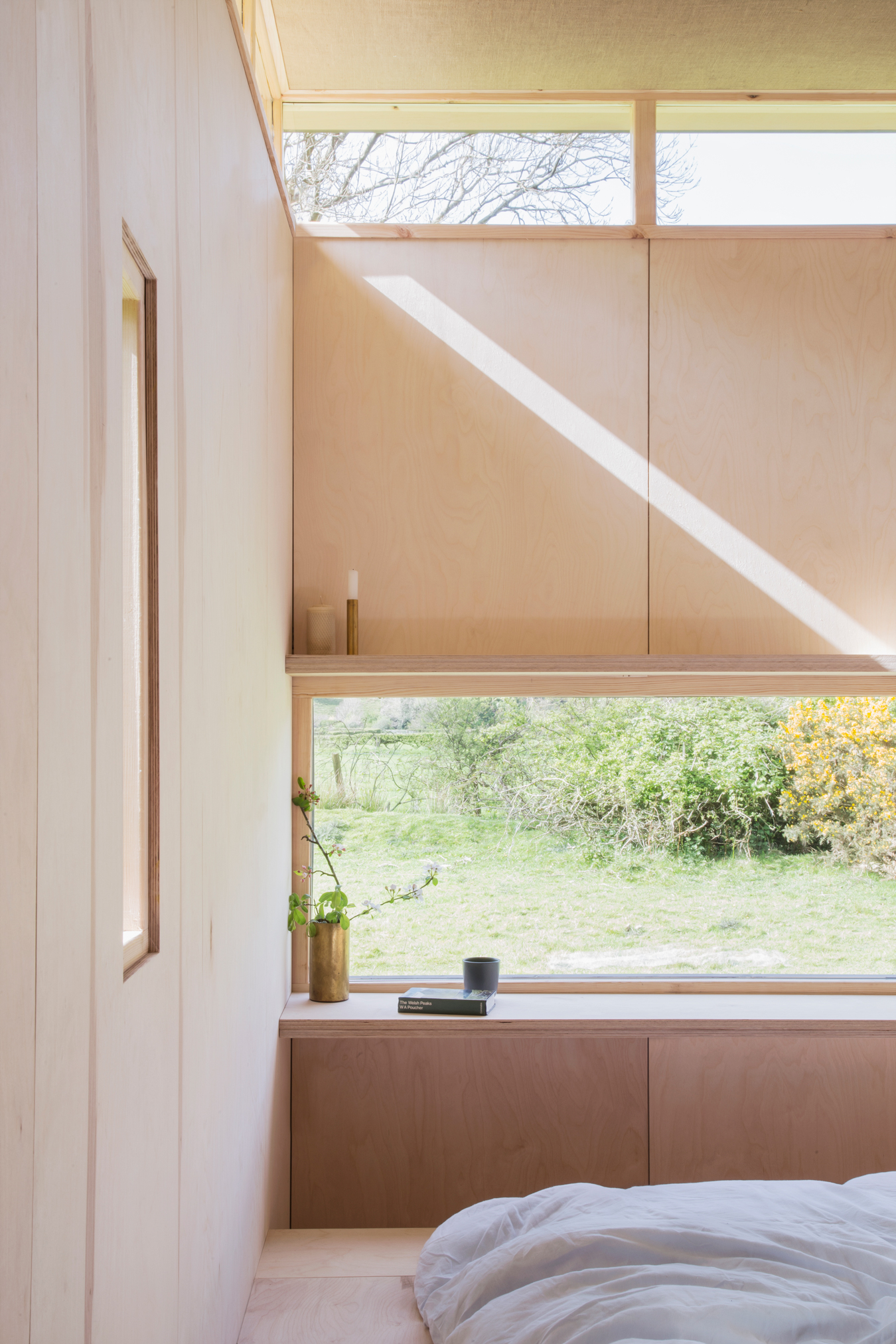 While our list is dominated by wooden designs — the material most commonly associated with cabins — the real consistent trend is that each example here is built from locally available materials. Slate Cabin, in the Snowdonia National Park, is no different. This iconic black rock gives many of Wales’ traditional homes their inimitable look, and a good number are still standing after centuries despite facing harsh weather conditions. Inside, the TRIAS design is a total contrast: a light, bright interior offering just enough room for all the essentials.
While our list is dominated by wooden designs — the material most commonly associated with cabins — the real consistent trend is that each example here is built from locally available materials. Slate Cabin, in the Snowdonia National Park, is no different. This iconic black rock gives many of Wales’ traditional homes their inimitable look, and a good number are still standing after centuries despite facing harsh weather conditions. Inside, the TRIAS design is a total contrast: a light, bright interior offering just enough room for all the essentials.
Topanga Cabin
By MSP Design Inc., California, United States
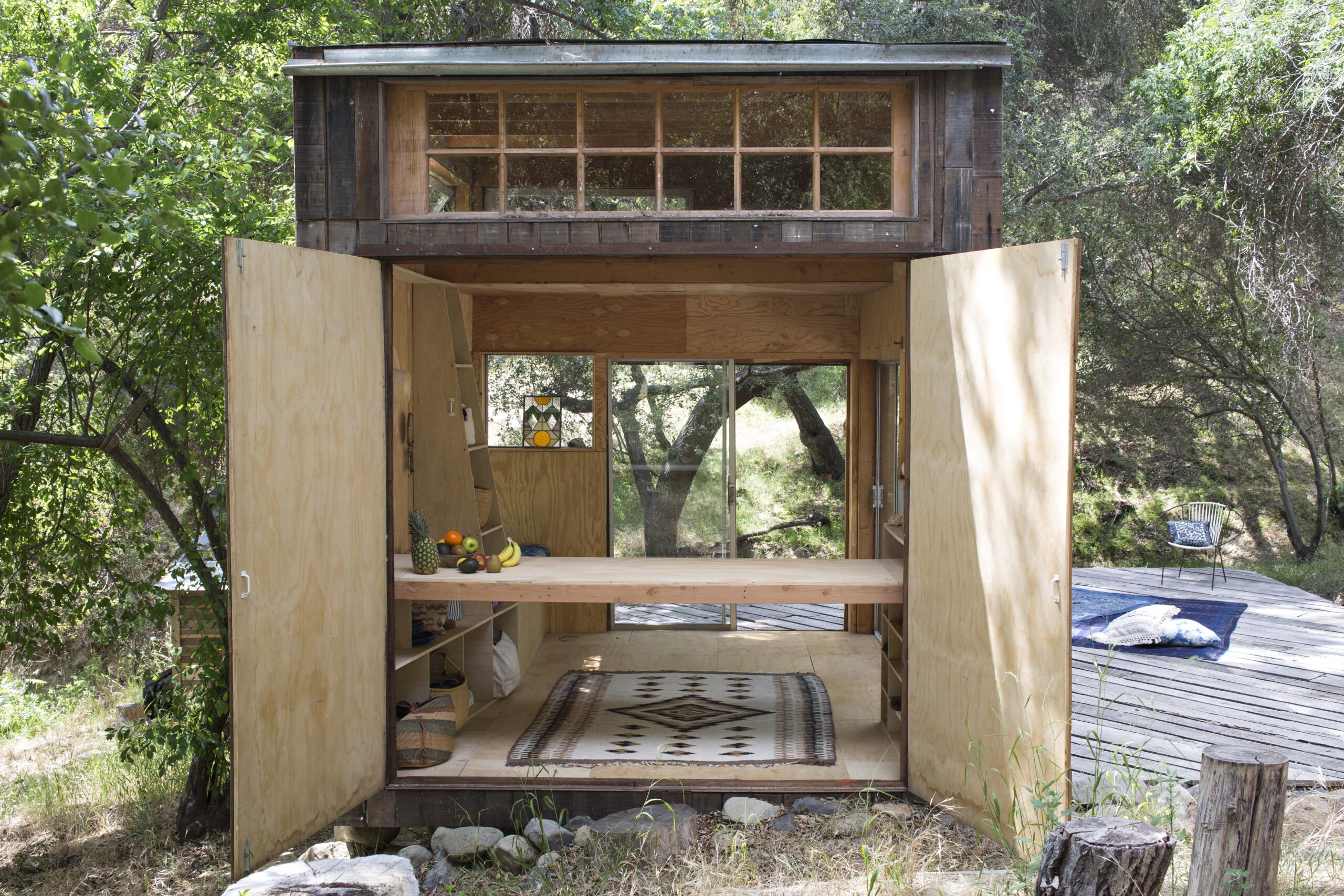
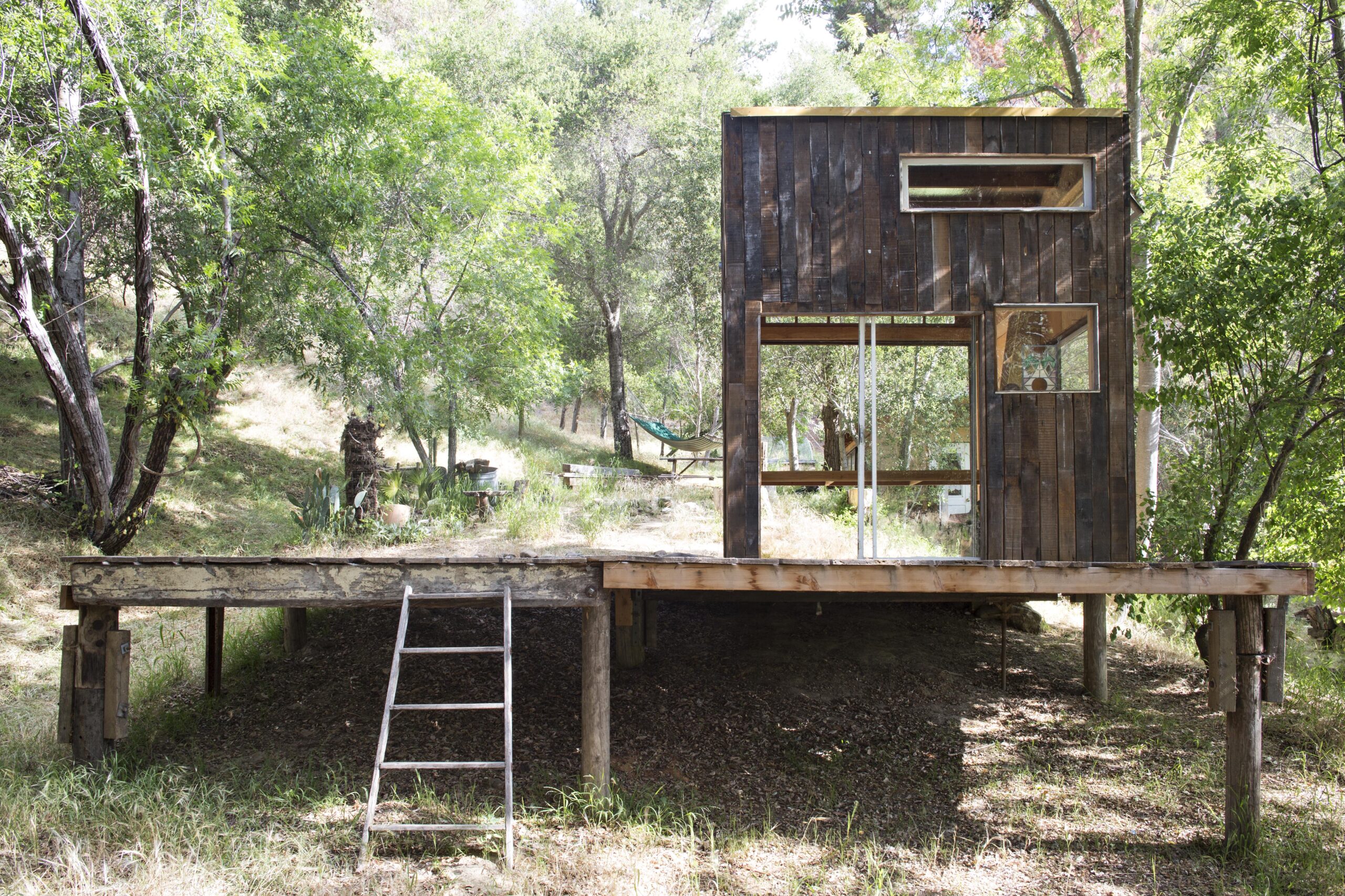 Just when you thought you’d seen every possible iteration of a bug out pad, Topanga Cabin rewrites the rules. A genuinely unique structure is formed using 80% reused materials, which was conceived to maximize airflow on two sides via huge operable doors and repurposed glass panels — a helpful feature when things tend to get hot. The loft offers a more protected living and working space, not to mention a beautiful vantage point in the lower tree canopy.
Just when you thought you’d seen every possible iteration of a bug out pad, Topanga Cabin rewrites the rules. A genuinely unique structure is formed using 80% reused materials, which was conceived to maximize airflow on two sides via huge operable doors and repurposed glass panels — a helpful feature when things tend to get hot. The loft offers a more protected living and working space, not to mention a beautiful vantage point in the lower tree canopy.
The latest edition of “Architizer: The World’s Best Architecture” — a stunning, hardbound book celebrating the most inspiring contemporary architecture from around the globe — is now available for pre-order. Secure your copy today.

