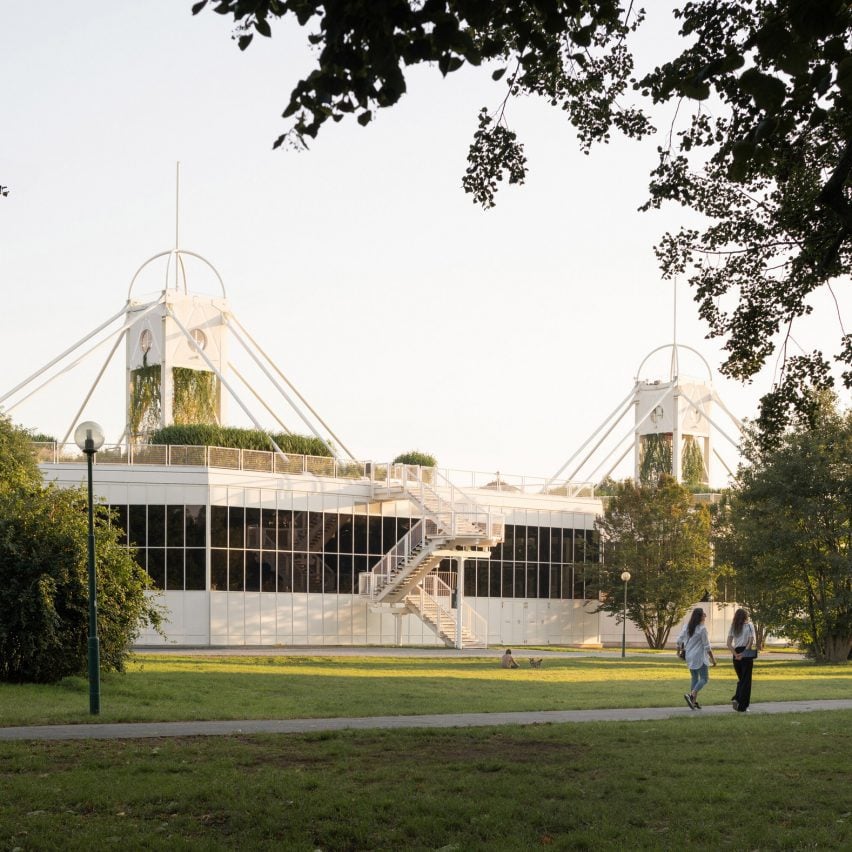A team of in-house architects at Prague Exhibition Grounds has completed the renovation of the Křižík Pavilions in Prague, turning the once-temporary structures into modern venues topped by public gardens.
The team overhauled the cluster of white steel pavilions behind Prague’s Industrial Palace, which were originally designed in 1991 by architect Michael Brix to host the General Czechosolak Exhibition, to create modern exhibition spaces.

Despite being designed as temporary structures, the pavilions were never moved or demolished and have continued to be used over the past 30 years, informing the decision to renovate them to better cater for modern events.
Looking to retain their distinctive, industrial feel, a team of architects at Prague Exhibition Grounds – Výstaviště Praha – fully updated the interior of the pavilions and overhauled their roofs to introduce a series of publicly accessible, planted terraces.

“One of the biggest challenges was that the buildings were never meant to last this long, so they needed a lot of updates,” one of the team’s architects, Štefan Šulek, told Dezeen.
“A big opportunity was the unused roof, which is turned into a green public space that helps the environment and offers a new place for people to hang out.”

While the white steel exterior of the pavilions was left largely unchanged, internally they were overhauled to create robust, modular spaces catering for a wide variety of events, from trade fairs and exhibitions to concerts and television filming.
Echoing the industrial character of the original design, concrete surfaces were left exposed on the interior, with matte black finishes introduced throughout the exhibition halls.

Atop two of the pavilions, glazed cafe structures finished in contrasting white steelwork now open out onto the transformed rooftops, where slabs of heat-absorbing concrete have been replaced with seating areas, running tracks and play areas.
Large areas of planting around the edges of the pavilion roofs was introduced to mitigate a “heat island” effect that had been caused by the previous roof, as well as helping the building retain stormwater.

Atop the two northernmost pavilions, two small viewing towers with porthole-style windows are accessed via red spiral staircases to provide panoramic views over the surrounding exhibition grounds and city.
“The roof is now a whole new level of the project – literally,” Šulek told Dezeen.
“It’s been turned into a public space with greenery, a cafe, a running track, and spots for relaxing or playing, which adds a completely new dimension to the building,” he continued.
“It helps reduce heat, manage rainwater, and improve air quality, while also creating a completely new public area in the city.”

The expression of industrial materials such as steel, glass and timber also informed the spiral-shaped Czech Pavilion at Expo 2025, which was recently completed by Apropos Architects.
The post Industrial-style 1990s pavilions overhauled at Prague Exhibition Grounds appeared first on Dezeen.

