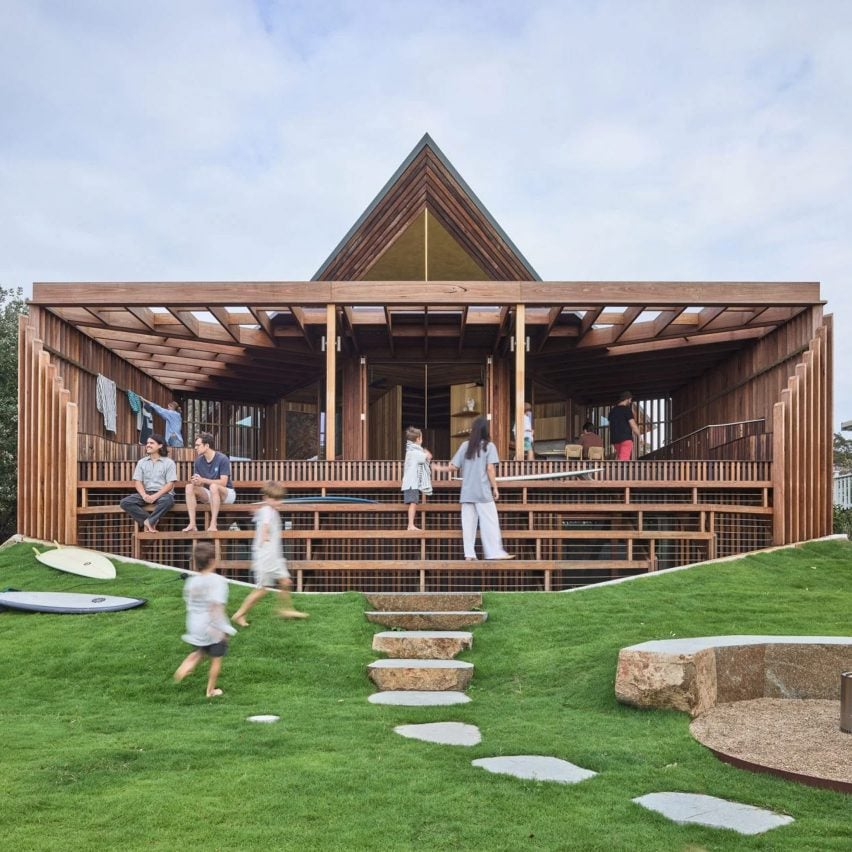Australian studio Alexander Symes Architect has renovated and reconfigured a kite-shaped house used as a landmark by local surfers in Mollymook, New South Wales.
Located in the beach town three hours south of Sydney, the project is called Cake House in honour of the home’s sharp, wedge-shaped roof that resembles a large slice of cake when seen from the water.
Its distinctive form has made the home a local icon and landmark by local surfers, which led the clients’ grandparents, who lived behind the home, to jump at the chance to purchase it.

“They felt compelled to purchase it as a local icon and create a comfortable, fun and responsible home for their family and friends,” said studio founder Alexander Symes.
According to Alexander Symes Architect, retaining the home’s kite-shaped geometry became the renovation’s guiding idea.
“We really just completed the geometry that the building always wanted to be and added additional amenities that are not visible from the street to respect the existing community,” added Symes.

Cake House sits in a 2100 Coastal Hazard Zone, an area marked as being at risk of coastal hazards such as erosion, storm surges and rising sea levels.
To address this, Alexander Symes Architect (ASA) designed a landscape berm, which is a raised bank built around the lower level of the house to protect the rooms from increasing storm surges.

Cake House’s original footprint has been preserved, but its interior has been updated to accommodate a family of five and sleep up to 17 if required.
Alexander Symes Architect rearranged its layout so its three bedrooms are downstairs on the ground floor, creating an ocean-facing kitchen and living spaces on the first floor. It also added playful features including suspended cargo nets for the kids.
The main living area opens out onto a terrace overlooking the sea, covered by a large wooden pergola. Chunky amphitheatre seating descends into the garden and fire pit.
The interiors, designed by local interior design firm Inn Studio, emulate a “robust beach shack” and celebrate recycled materials.
“The existing floorboards and cladding were re-used for formwork and around 95 per cent of hardwood timber used in the project is sourced from recycled sources,” added Symes.

Cake House’s roof has been sharpened and finished with recycled hardwood and concrete.
The house has been updated using Enerphit principles – the Passivhaus standard for retrofits – and incorporates a photovoltaic system that produces enough electricity to power it, as well as a surplus of 7,000 kilowatt-hours annually.

Alexander Symes Architects was founded in 2014 by Symes, who is a certified Passivhaus designer.
Other Australian house renovations on Dezeen include Balmoral Hillside House, which Kieron Gait Architects has enhanced with timber-framed undercroft, and Daddy Cool, a “slick but not stiff” overhaul of a Sydney home by Pattern Studio.
The photography is courtesy of Alexander Symes Architects.
The post Alexander Symes Architect reworks kite-shaped Cake House on Australian coast appeared first on Dezeen.

