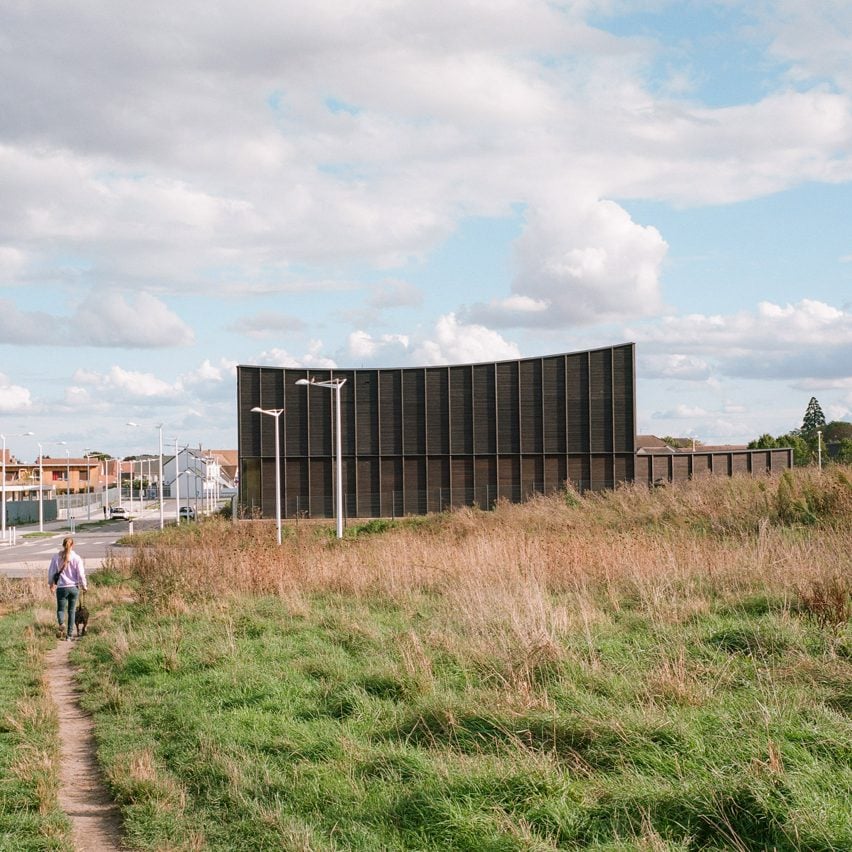French studio Ateliers O-S Architectes has completed the Marie Marvingt Gymnasium in northern France, creating barn-like volumes clad in timber planks to help it blend in with its agricultural surroundings.
Located between a farmland and a suburban area in the Val d’Oise, the gymnasium accompanies a secondary school on the site opposite and features external running tracks and a landscaped parking area.
Informed by the site’s surroundings, Atelier O-S Architectes designed the building to be “halfway between vernacular and contemporary”, drawing on the simplicity and practicality of the nearby agricultural barns for the predominantly timber structure.

“The idea is to find an archetypal form halfway between vernacular and contemporary, between the barn and the structuring equipment that fits into this great landscape and finds its place naturally as if it were already there,” studio co-founder Gaël Le Nouëne told Dezeen.
“The barn and the shelter are references to simple, timeless structures that make their mark on our contemporary architectural culture, just as they do in photography or landscape design,” he added.
Marie Marvingt Gymnasium comprises two volumes. One is a large sports hall and the other contains facilities such as changing rooms, technical and storage spaces and a janitor’s lodge.

A combination of concrete blockwork and timber was used for the gymnasium’s structure, which is left exposed throughout, accompanied by a corrugated metal roof for an industrial and agricultural look.
Large timber columns and roof beams that follow the gently curving roof profile frame the double-height sports hall, which is illuminated by clerestory windows to the south and finished with full-height glazing overlooking a road to the north.
“It’s a project that aims to use as few mineral materials as possible, and to give pride of place to wood in the structure, walls and exterior cladding, as well as in the finishing work, with wood lining and parquet flooring,” Le Nouëne said.
“Natural light inside is the basic material, its play of framing on the landscape composing the course while offering privacy from the inside, creating an interior ambience that contrasts with the dark exterior.”

Externally, both of the gymnasium’s volumes feature slightly curved roof profiles and are clad in thin planks of dark wood, with slightly thicker planks used on the lower-lying amenities building to set it apart.
To the east, the parking area has been planted with trees and features a rainwater retention basin underneath. It connects to the gym itself via gravel walkways surrounded by planters and concrete benches.

Ateliers O-S was founded in 2007 by Le Noüene alongside Vincent Baur and Guillaume Colboc. Previous projects by the studio include a courtyard school in Béziers, which it designed with NAS Architecture.
Other sports facilities recently featured on Dezeen include a green-painted timber structure near Geneva insulated by straw bales and MP Architekten’s overhaul of a “cityscape-defining” swimming pool in Hamburg.
The photography is by Cyrille Weiner.
The post Ateliers O-S Architectes draws on agricultural architecture for French gymnasium appeared first on Dezeen.

