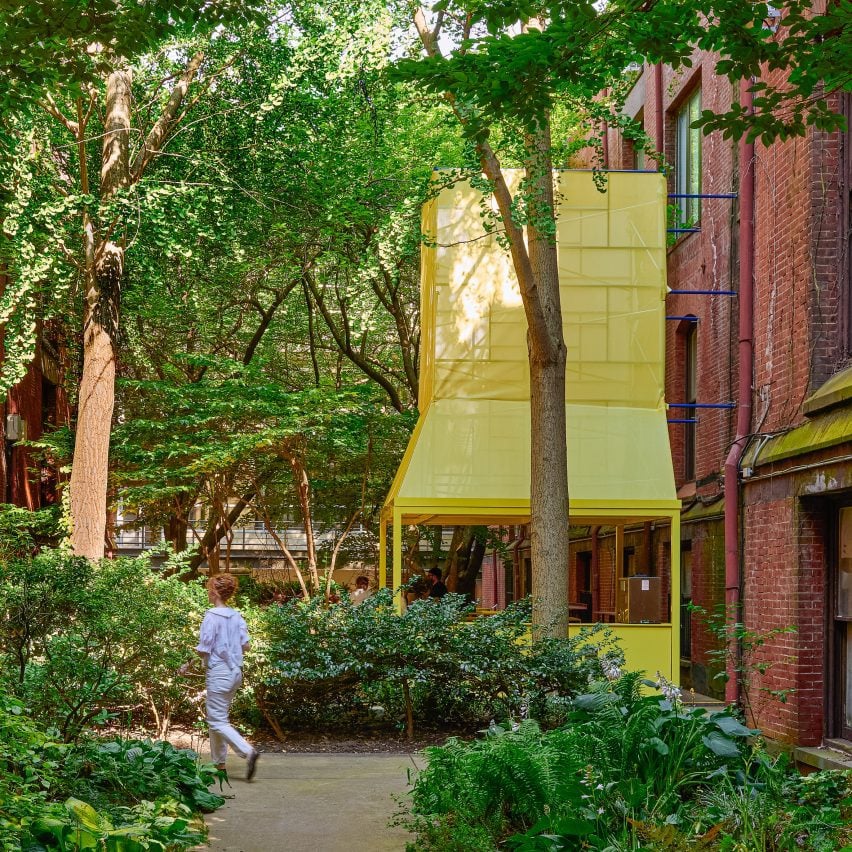Development firm Scout and architecture studio ISA created a pop-up bar in Philadelphia, USA, that references an unbuilt design by architect Louis Kahn.
Named Frankie’s Summer Club, the pop-up was constructed in a courtyard passageway between two wings of Furness Hall on the former University of the Arts (UArts) campus in Philadelphia’s Center City neighbourhood, which is set to be overhauled by Scout.

Furness Hall and the adjacent Hamilton Hall were designed in the early 1800s by American architect Frank Furness, for whom the pop-up bar was named.
Tucked between the brick-clad wings of the hall, the pop-up space is marked by an arch made of purple extira panels that connect to the edges of the brick wings.

From here, a path leads visitors through the tree-lined courtyard towards the yellow bar structure.
The bar has a cubic metal base with a service counter hemmed in by four posts that support a vinyl mesh-clad chimney reaching up 25 feet (7.5 metres) into the air.

Behind the bar is a seating area with serpentine yellow seating and classic white plastic stacking chairs for visitors, who can enjoy wines and food curated by local chef Michael Ferreri.
Scout and ISA took cues from an unrealised design for the campus designed by Kahn in 1964 for a site that now holds the barrelled Kimmel Center for the Performing Arts.

Kahn’s design featured monumental forms clustered together like a series of chimneys, slightly eschewed to bring light into the studio spaces that would have been housed within.
In Frankie’s Summer Club, the chimneyed form of Kahn’s design is visible.

The space was designed as a fun gathering spot in the area, after what Philadelphia Magazine called the “stunning collapse” of UArts last year.
The references to Kahn and Furness were meant to emphasise the historical significance of the architecture on the site as the area enters its next chapter.
“Frankie’s Summer Club symbolizes a legacy of inspiration and connections on this site – to the generations of students that passed through the courtyard,” said Scout managing partner Lindsey Scannapieco.
“Frankie’s is more than a pop-up – it is a prelude for what is to come and an invitation. An invitation to reconnect with this historic space, to celebrate Philly’s creative energy, and to get a glimpse of what’s coming next as we begin a new chapter in these remarkable buildings.”
Scout has said that it plans on redeveloping Hamilton Hall and Furness Hall into studios and subsidised housing for artists, according to local outlet Philly Voice. It purchased the buildings earlier this year at auction.
ISA has carried out a number of noteworthy projects in the last several years, and is known for its extra-skinny apartment buildings, such as XS House, in the city.

Philadelphia has been booming in recent years, with many developers taking advantage of the stock of buildings in the city designed by high-profile architects. For example, a series of townhouses designed by IM Pei have recently been refreshed.
The photography is by Bre Furlong.
The post Unrealised Louis Kahn design informs pop-up bar on former UArts campus appeared first on Dezeen.

