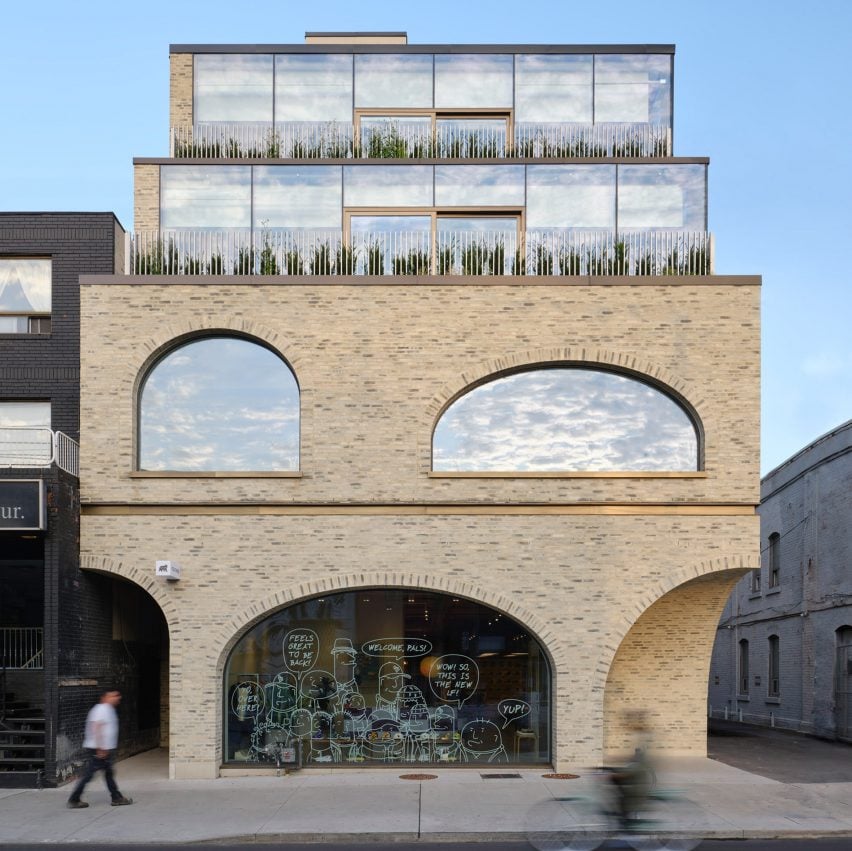Local studio Hariri Pontarini Architects has stacked glass boxes on top of brick arches for the 12 Ossington commercial building in Toronto, Ontario.
12 Ossington is a 15,790-square-foot (1,467-square-metre) building completed in 2023 that includes a ground-level retail space topped with three storeys of offices. It was designed to “feel like it has always been there,” according to the studio.

“Successful design expresses texture and emotion that both fit within its context and also has an edge,” Hariri Pontarini Architects founding partner Siamak Hariri told Dezeen.
“A building should feel like it has always been there, and at the same time, provoke you to look twice. It is a challenge of architecture to achieve a design that feels like it specifically belongs in its location and nowhere else.”

Working with local developer Hullmark, the studio was informed by the 19th-century brick buildings along the street and the trendy shops, restaurants and nightspots of the neighbourhood – working to build something that could both fit into its context and stand out as a centrepiece.
“The facade had to be playful and quirky and have a bit of grittiness in keeping with the neighbourhood. It also [had to] respect the scale of adjacent buildings, including a historic fire hall next door,” Hariri explained, noting that while 12 Ossington replaced a two-story brick building, the design worked to appear as though two levels had just been added to an existing structure.

The lower two levels are composed of multicoloured brick arranged to form irregular arches that are offset between the floors and pay homage to vernacular Toronto buildings, reviving a tradition of handmade, water-struck bricks.
On the ground level the arches meet at the corners to form semi-rounded voids, as if the entry points were scooped out of the masonry. Meanwhile, a shorter, stretched arch opens a portal from the street into the retail space.

On the second level, a taller, narrow archway balances a shorter, wider opening in a syncopated rhythm. But when the arches turn the corner, they return to a regular cadence down the northern lane.
“The arches bear the weight of bricks above, reviving the material’s role in the structural system,” the studio said.
“The steel-beam framework supports nail-laminated timber panels composed of finger-jointed spruce with a transparent finish for a modern industrial aesthetic compatible with the heritage wood ceilings of buildings in the neighbourhood.”
The arches’ single glass planes, framed in dark steel and bronze, outline the shapes. Atop the brick levels, fully glazed and set back upper floors are “light as air and are designed to blend with the sky,” the studio said.
The modular glass that ends in a thin, parapet-less roofline recedes from the street, creating linear terraces marked with delicate bronze balustrades.

“This juxtaposition of old and new, textured and transparent, heavy and light, expresses the narrative of the street’s past and present,” the studio said.
“To reinforce this building’s rightful place among a wide range of low-rise building types that span more than a century of design meant creating something authentic, approachable and honest,” the studio said.

Recently, Hariri Pontarini Architects wrapped an organically shaped theatre building in glass for the Stratford Festival in Ontario. The studio also designed a medical clinic in Toronto with welcoming spaces modelled after first-class airplane lounges.
The photography is by Doublespace Photography and Brendan McNeill.
Project credits:
Design team: Siamak Hariri, Doron Meinhard, Kent Eliuk, Katheryne Parzei
Client: Hullmark
The post Hariri Pontarini includes "playful and quirky" brick arches on Toronto building appeared first on Dezeen.

