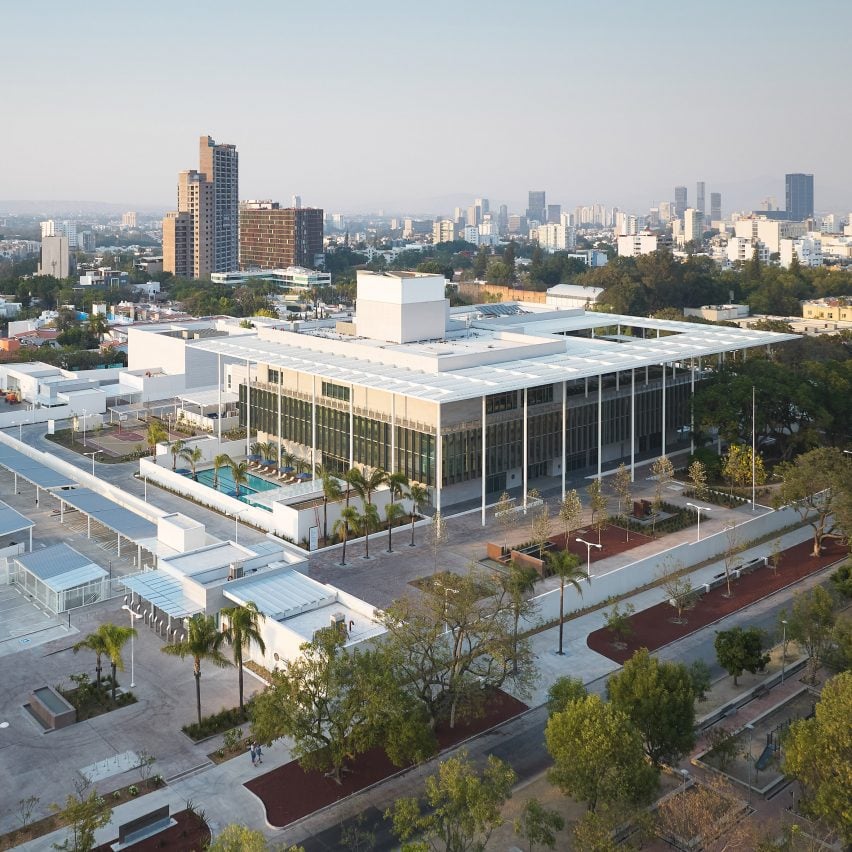Numerous shading devices were put in place at the US diplomatic complex in the Mexican city of Guadalajara, which was designed by The Miller Hull Partnership to be “unquestionably of its place”.
The light-coloured building is set on a 3.4-hectare site in the city’s Monraz neighbourhood, an area that combines historic and modern architecture. The property was owned by a single family and held a house, a small office building and green space.

The consulate was previously located in a leased building in downtown Guadalajara.
The new compound includes an office building, entry pavilions, a residential structure for Marines, support buildings, and recreational spaces such as a basketball court and swimming pool. It also contains two underground parking garages.

The project was driven by an anticipated rise in visitors to the consulate. The current daily average is 1,200 visitors, which is expected to increase to 2,000 over the next decade.
The new complex was “designed to integrate with its physical, cultural and environmental surroundings”, said The Miller Hull Partnership, which has offices in Seattle and San Diego, California.

The design prioritises access to daylight, nature and the outdoors while balancing technical and security requirements. It is the same approach used at the two other embassies created by the firm – one in Niamey, Niger, and the other in Guatemala City, Guatemala.
“This approach creates not just a structure but an experience, and a building distinctly and unquestionably of its place,” the architecture studio said.

The design is responsive to Guadalajara’s mild climate, which allows for indoor-outdoor living. Still, protection from the sun and rain is required, leading the studio to take cues from Mexico’s traditional palapa – an open-sided dwelling with a thatched roof.
“To accommodate this indoor/outdoor flexibility, the building integrates an interpretation of the vernacular ‘palapa’ shading device,” said The Miller Hull Partnership.
“This not only shades the building’s facade and secure outdoor areas, but also provides the building a unifying civic gesture befitting the facility’s significance.”

The main structure on the site is the 12,000-square-metre office building, which was designed to maximise daylight, views and worker comfort. Design elements include thin office floor plates, open staircases and large windows.
Exterior walls are a mix of granite, metal panels and glass. A massive roof canopy helps shade the building.

Much of the office space is on the first level, which reduces the ground-level footprint while also offering views for workers.
The second level operates as a “social hub”, where one finds dining and gathering spaces. A generous outdoor terrace can be used for events.

The project has a range of sustainability features meant to reduce energy, such as efficient HVAC systems, daylighting, white roofs and a bevvy of shading elements.
To provide added shade – and to support the natural ecosystem – the team preserved a mature grove of Jacaranda trees on the site, along with a series of trees lining the street.
The building is expected to use 36 per cent less energy compared to a baseline building, according to the team. Solar panels are expected to meet 15 per cent of the energy needs, helping reduce its reliance on traditional energy sources.
Designed to achieve LEED Silver certification, the complex also aims for net-zero water consumption. Captured rainwater is used for water features on site, and treated wastewater is used to irrigate the landscape.

“Drought-adapted native plantings such as agave succulents, cacti and trees highlight the region’s unique biodiversity and support the project’s sustainability goals,” the team said.
The architects said overall, the design responds to “place, people and the planet”.
“The completion of the new US consulate general in Guadalajara represents the increasing relevance of place-based, human-centered and environmentally conscious buildings,” the team said.

American diplomatic projects are overseen by the Bureau of Overseas Buildings Operations, which is part of the US State Department. Recently, the future of these projects has been thrown into question with the bureau sending a memo earlier this year restricting language around sustainability.
Other US embassies include one in Ankara, Turkey, designed by Ennead Architects to draw upon the local context, and one in London by Kieran Timberlake that takes the form of a cube covered in “shimmering sails of plastic”.
The photography is by Kevin Scott.
Project credits:
Design architect: The Miller Hull Partnership
Architect of record: Page
General contractor: BL Harbert International
Client: US Department of State Bureau of Overseas Buildings Operations
The post Miller Hull surrounds US consulate in Guadalajara with massive canopy appeared first on Dezeen.

