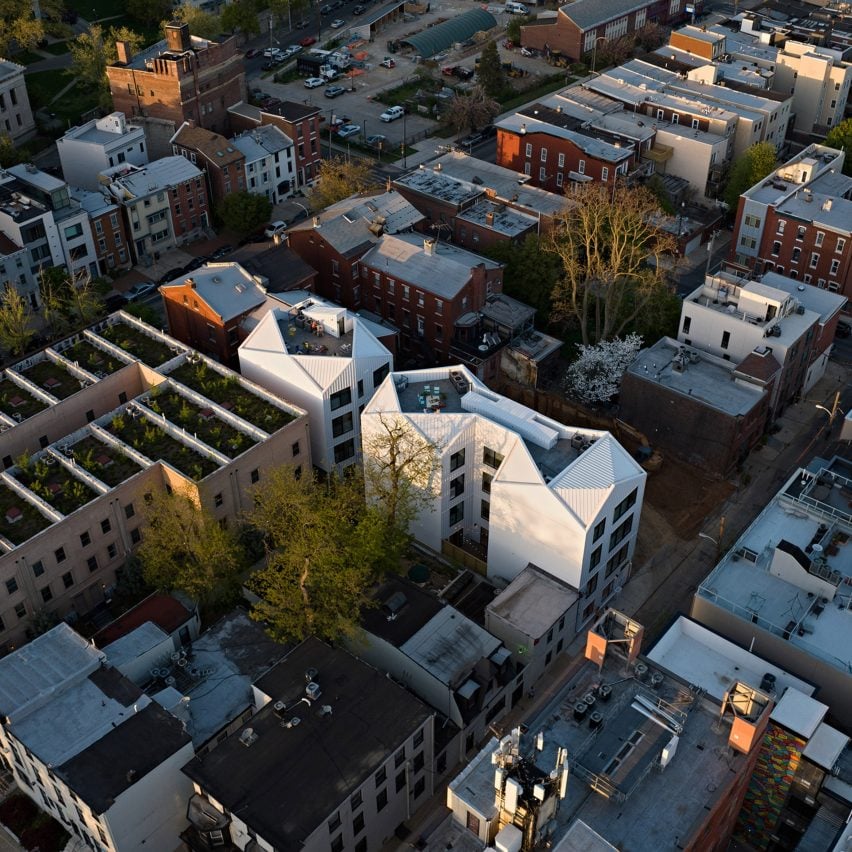Local architecture studio Lo Design has created a condominium building in Philadelphia with a bevelled roofline and interior courtyards to maximise daylight for residents inside and outside of the building.
Located in Philadelphia’s developing Francisville neighbourhood, The Francis apartment building is clad in white standing seam metal and abuts a historic brownstone located within in the same long, narrow plot.
The studio wanted to create a building that referenced the neighbourhood while staying distinct.

“Behind the handsome facade of the historic brownstone, the new construction peeks out – quietly announcing itself,” said the studio.
“Along Cambridge Street, however, the Francis stands out as strikingly different and entirely new, while still referencing the massing and proportions of the surrounding and adjacent historic brownstones and carriage houses.”
The building contains twelve “mid-market” condominiums across four storeys and two individual volumes, while the on-site brownstone also contains one inhabited residence.

The longer volume, called Building 1, is located at the rear end of the site, while Building 2 is affixed to the back of the brownstone.
According to Lo Design, the project’s unique site and north-south orientation shaped much of the design, as the studio sought to bring daylight and outdoor space into all levels of the buildings.
“The massing and configurations of the Francis are the direct response to the unique challenges of the site and program,” said the studio. “Due to the site configuration, providing light to each unit became the driving force for the design.”
Lo Design used several strategies to achieve this, such as creating “porosity” through the entire plot and creating bevelled roof corners to lower the building’s overall height.

Located in the backyard of the brownstone, the two residential volumes are separated by a brick pathway that runs through the entire site and links the flanking streets.
Courtyards were distributed through the site on ground level, culminating in a slim outdoor area at the centre of the project.
In this space, the studio lined each volume with Juliet balconies, which overlook neighbouring units across the way to “reinforce [a] sense of community” across the buildings.

A small courtyard is also located towards one side of Building 1, while the other side of the building bows slightly inwards, further reducing mass.
The studio also cut away at the building’s roofline, beveling the corners downwards to create “a series of vaults”.
“The project originated as a concept with two ‘boxes’ on the site ostensibly with flat roofs,” Lo Design principal Evan Litvin told Dezeen.
“We realised that by pulling the roof corners down, we could create a series of vaults that minimise building height on the outer edges of the site, both maintaining tall ceiling heights and maximising daylight into the courtyards.”

Geometric roof decks were placed on top of each volume and are publicly accessible to the units below.
On the interior, the angled corners carry into the top-level residential units, creating a gabled or attic-like effect. Across all levels, the plan ultimately provides access to a shared courtyard, private balcony, the shared roofdeck, or all three.

The studio used a light palette of white-washed walls and wood flooring to “bounce light effectively through interior spaces” and used metal mesh for the stairwells and balcony guardrails to create an “ethereal effect” throughout the project.
Overall, the studio sought to reference neighbouring buildings while creating a structure that is “strikingly different”.

Lo Design is based in Center City, Philadelphia and was founded by designers Evan Litvin and Lea Litvin.
Other recent projects in the city include a refreshed townhouse by architectural studio TBo and a skinny metal-clad apartment building in the city’s Fishtown neighbourhood.
The photography is by Round Three Photography
Project credits:
Architect: Lo Design
Interior design: Bunker Workshop
Structural engineer: Larsen & Landis
MEP consultant: Hutech Engineering
General contractor: Grit Construction
The post Lo Design slots metal buildings into brownstone backyard in Philadelphia appeared first on Dezeen.

