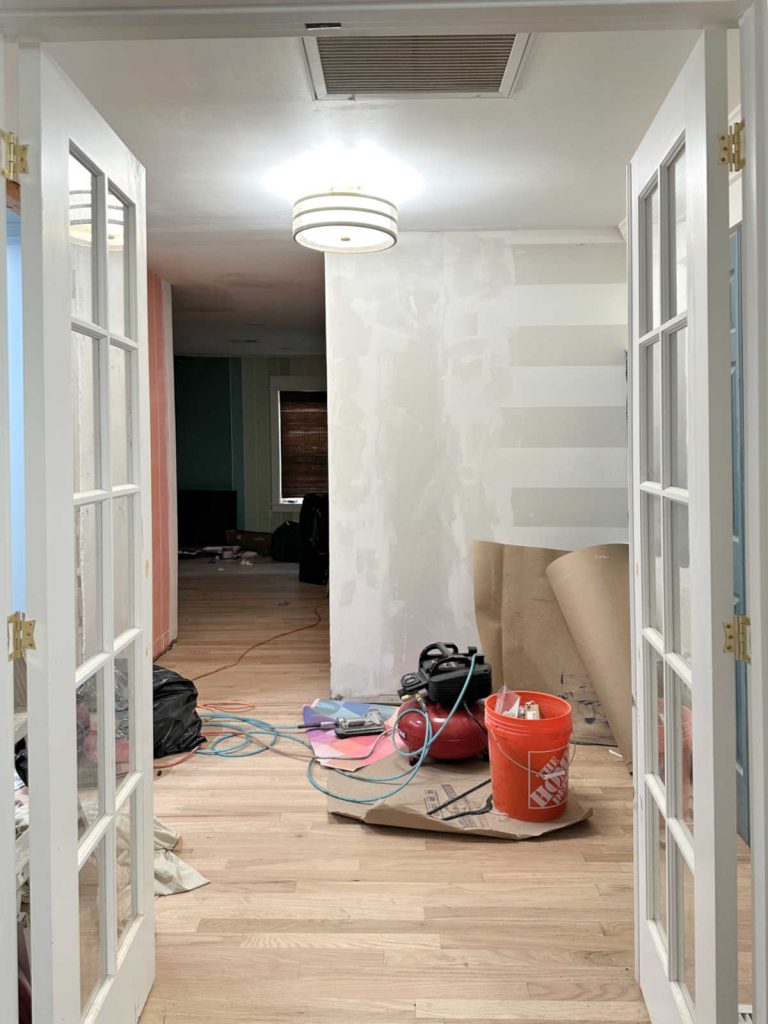As soon as I finish my walk-in closet, I’m going to start on the bedroom and the foyer. I’ll be working on these two areas concurrently since so much of what needs to be done in one of these areas will carry through to the other area, like the wainscoting and the grasscloth. So I’ll be treating it as all one space.
The foyer will not only be an entrance into our bedroom, with all one cohesive look, but it will also be an extension of my closet. I’ve been asked more times that I can count if I’ll be putting a full-length mirror and/or a chair or bench in my closet. I didn’t make room for either of those things in the closet because I didn’t want to give up wall space or storage space. My plan almost from be the beginning was to put those things in the foyer.
So as a reminder, this is what our bedroom suite foyer looks like right now…
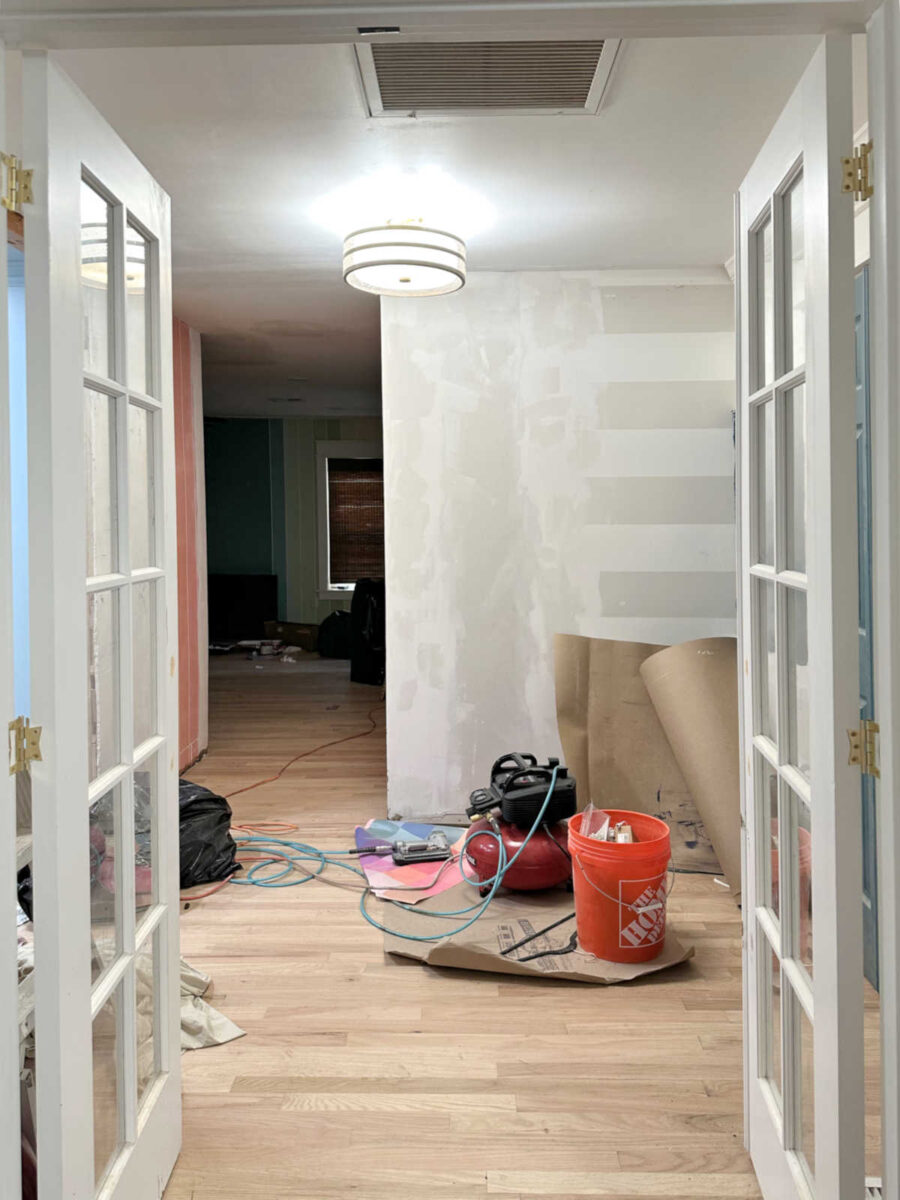
And this is the wall where I plan to incorporate a full-length mirror. So when entering the bedroom suite, the mirror will be front and center. Well, not quite center, but you know what I mean. It’ll be right there, so it’ll be one of the first things seen when entering the bedroom suite.
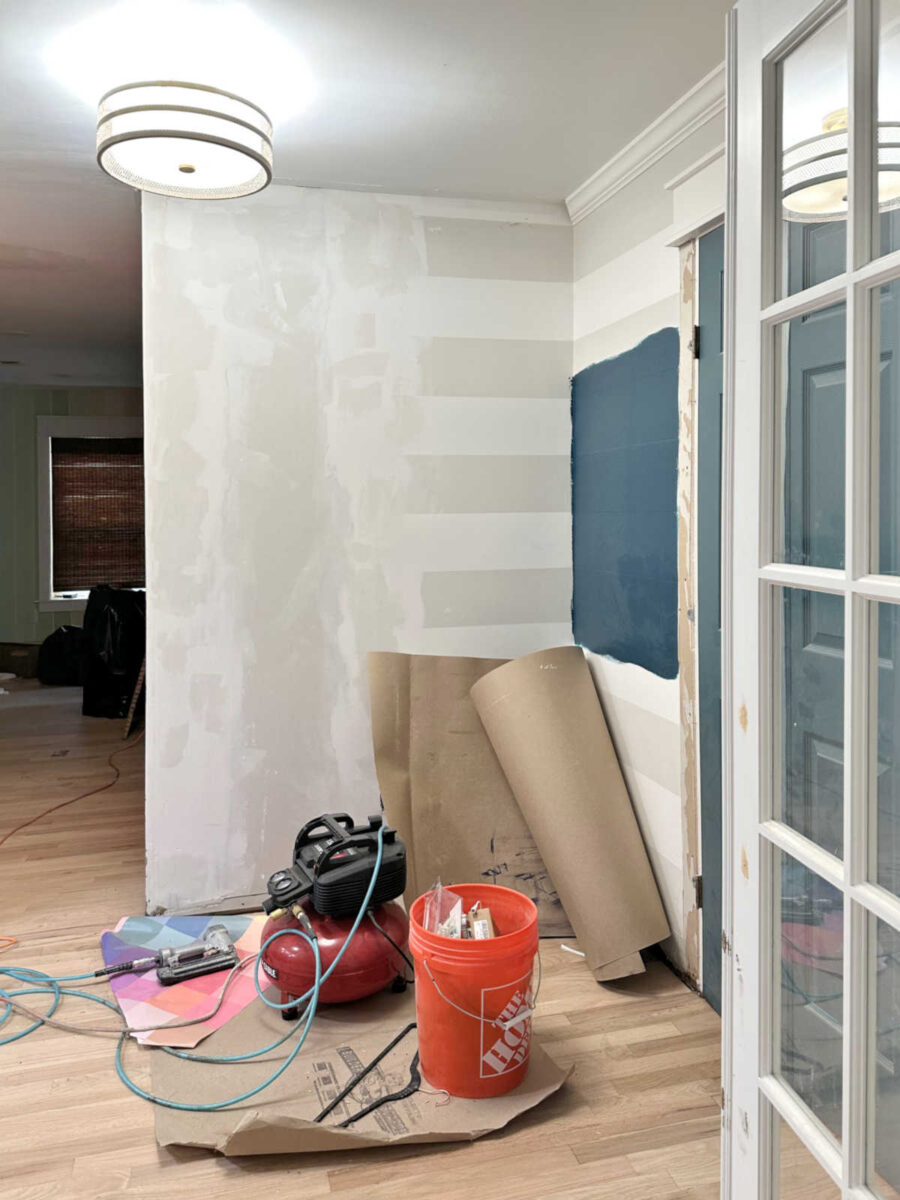

And then on this wall, I plan to put an upholstered bench that I can use if I need to sit down and put on my shoes.
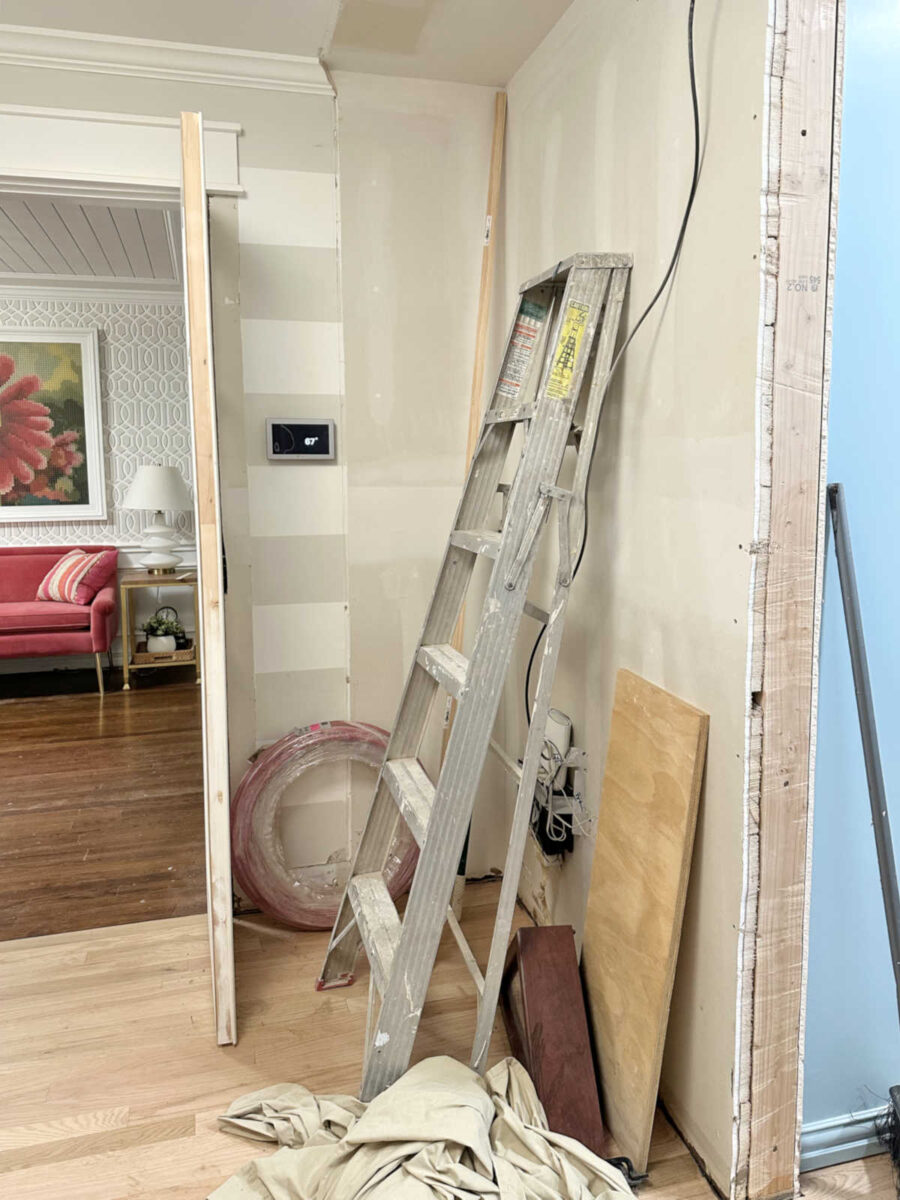

I still haven’t figured out the details of that upholstered bench. I’m not sure if I want it to be built in or a movable bench. And while I do want the top to be upholstered, I don’t think it can have a full skirt on it like the ottomans that are in our entryway.
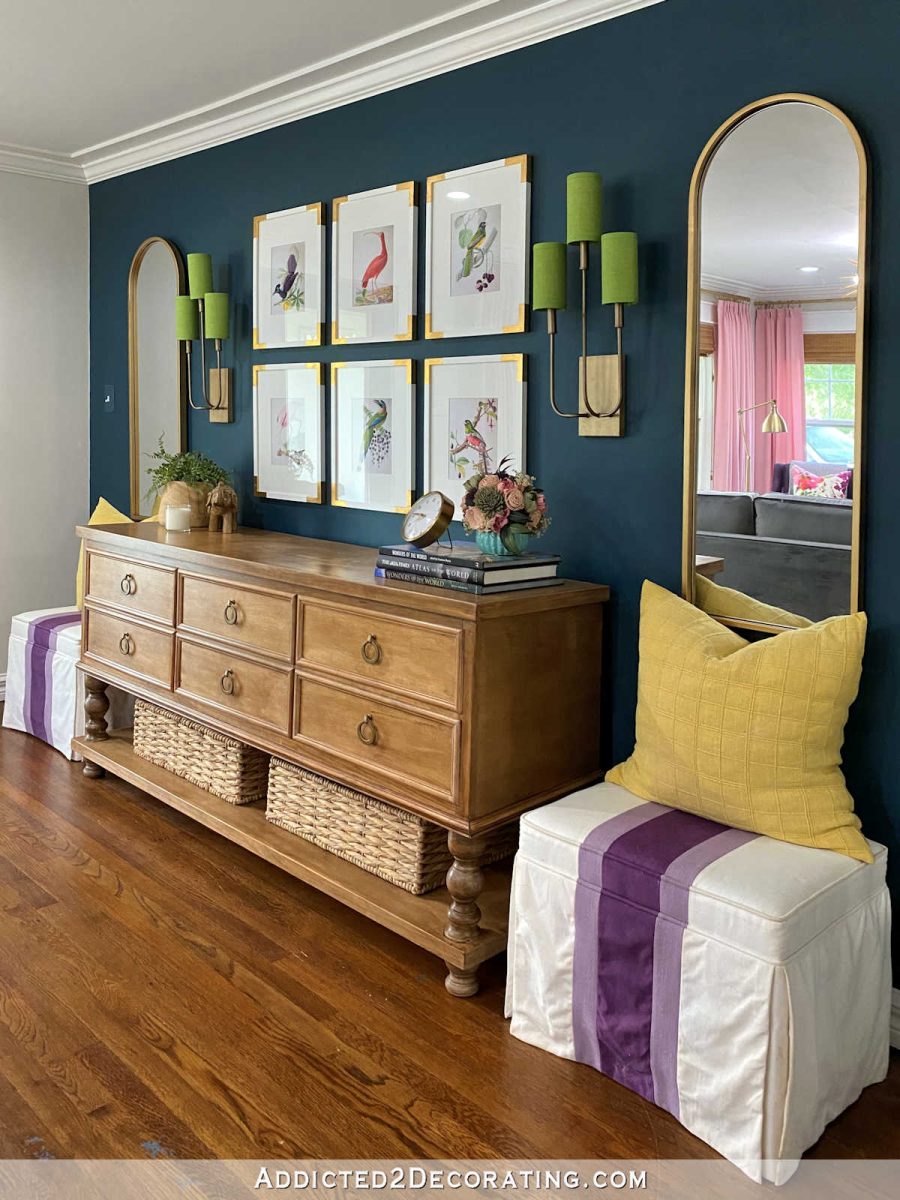

And the reason for that is because I need to put a passthrough on this wall for Felicity. So it’ll be small and low in the bottom corner of this wall.
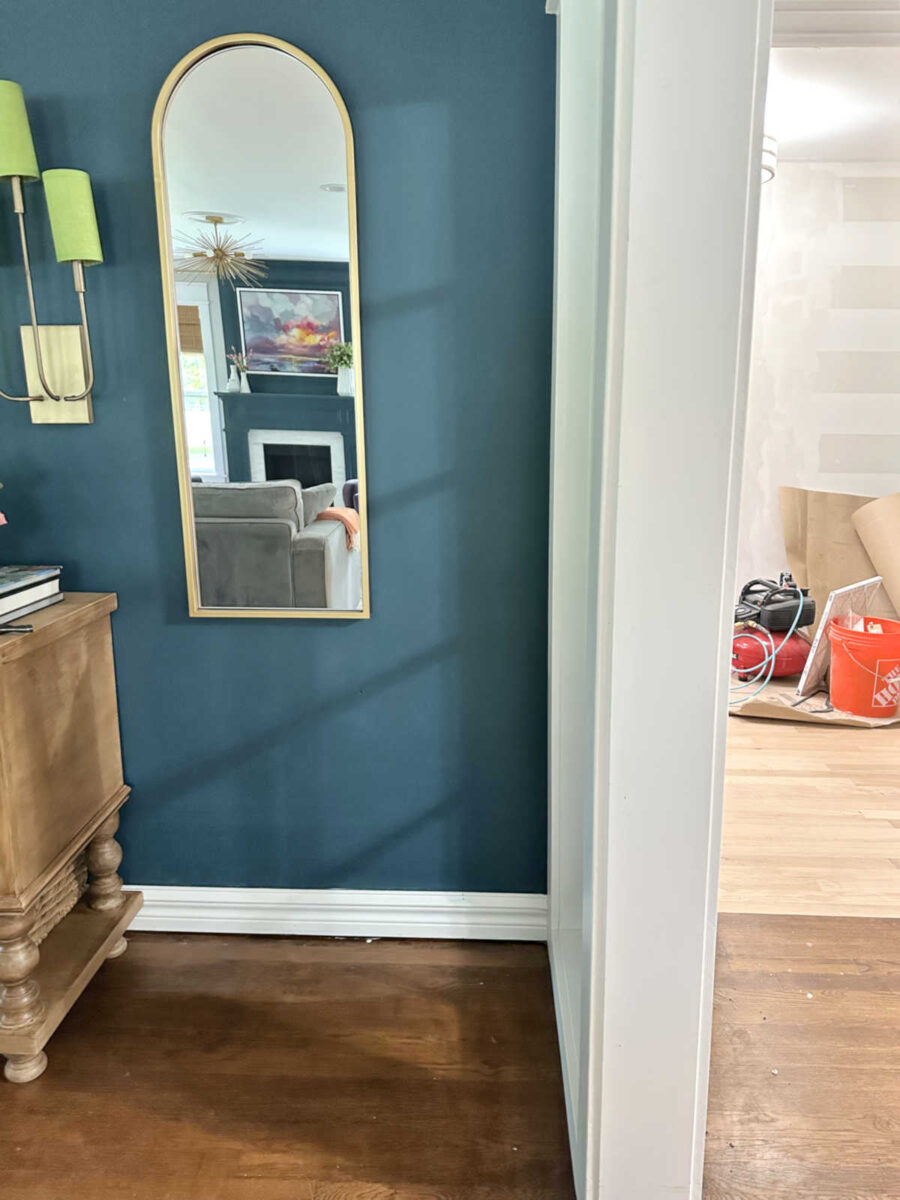

That means she’ll need to be able to pass under the upholstered bench, and a full skirt would eventually get dirty with her rubbing against it all the time. But I want her to be able to come and go as she pleases because we’ll be sleeping with the bedroom doors closed each night, and Felicity sleeps on me every night. She usually leaves and comes back at least once every night (and I sleep right through it). She wouldn’t be pleased at all if she’s either locked in or locked out of our room at night.
So I need to come up with a design for the upholstered bench that will kind of hide that little passthrough hole and allow her to pass under the bench without rubbing up against fabric each time. That makes me think either a separate, movable bench with a short skirt or a built-in bench with an upholstered top would be the two options that would work for that purpose.
Anyway, another detail I’ve been thinking about is the mirror. Until the last few days, I had been planning on using the mirror that I made for the guest bedroom. You can see it to the right of the door in this photo…
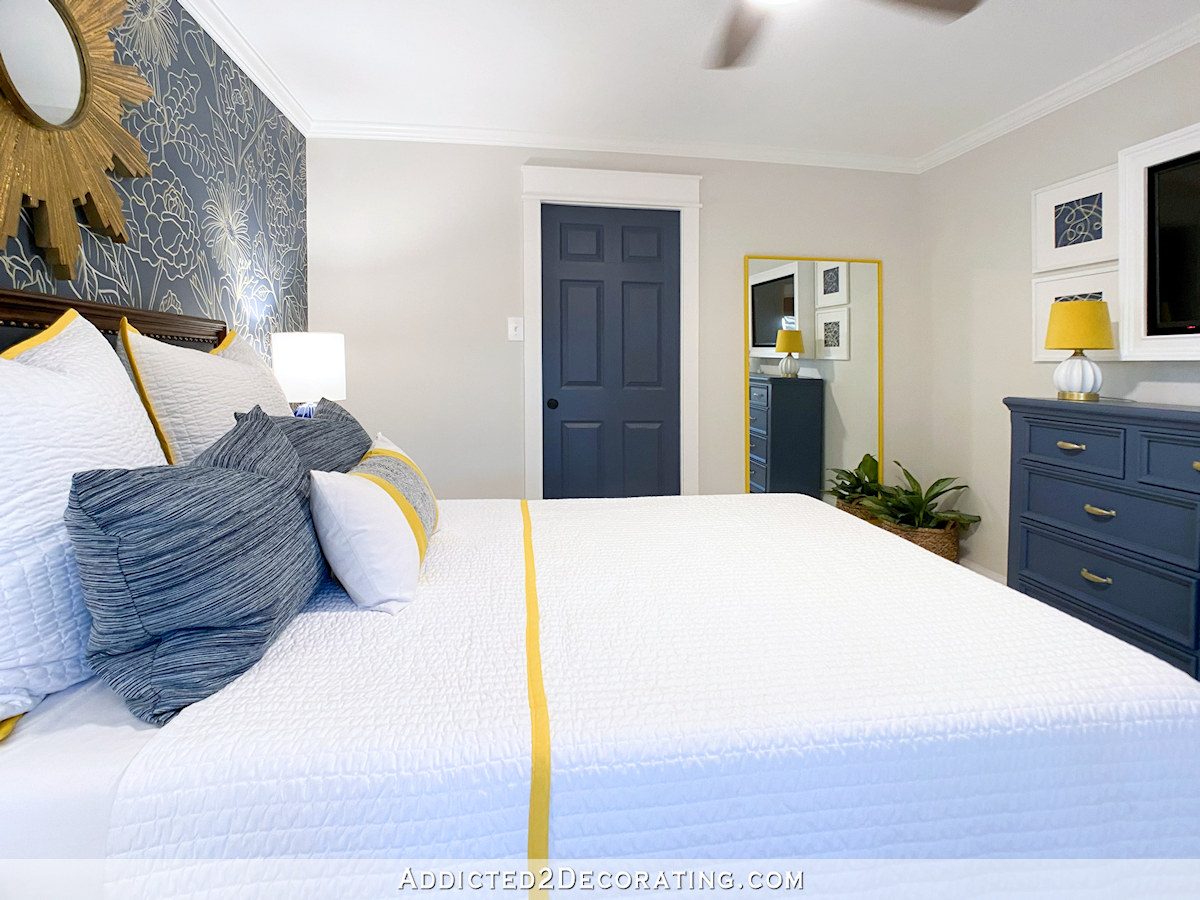

Of course, I wouldn’t want it to be yellow, so I had planned on gold leafing the frame. But I’ve decided not to use that mirror after all.
Those of you who have followed along on my projects for years now probably know full well that I have a tendency to gravitate towards certain things — flowers, stripes, etc. But you’ve probably also noticed that I gravitate towards specific shapes as well. I almost always choose squares and rectangles over circles, ovals, and freeform designs.
I think that comes from my need for things to look precise and orderly, and it’s much easier to make rectangles and squares fit together in an orderly fashion than it is to make circles, ovals, and freeform designs fit together. But a house filled with nothing but squares and rectangles can start to look too rigid. Those circles and ovals and freeform designs add softness. So I really think I need to find a mirror that has at least some sort of curves to it, especially since it will go in an area with wainscoting on the walls, which will add even more rectangles to the rooms.
There really aren’t that many options for a person like me who wants something with curves but doesn’t necessarily like filigree accents. If those filigree accents were my style, I’d have so many more options to choose from. But I just don’t think anything with a filigree design would work well in our house. So that leaves me with these limited options that I’ve found.
I could do a simple arched top. I really like this one with the understated gold frame. This one is from Wayfair (affiliate link).


But I also like this one with the wider frame. The frame on this one kind of adds a more modern look to it. This one is also from Wayfair (affiliate link).


This one would also work perfectly. I like how the design on the bottom is like the design I plan to use for our headboard. This mirror is from Amazon (affiliate link). The shape of this one is probably my favorite, but my only issue is the size. The widest I’ve found in this design is 24″, and I was hoping for something at least 30″ wide. I’m afraid a 24″-wide mirror might look too small on that wall.
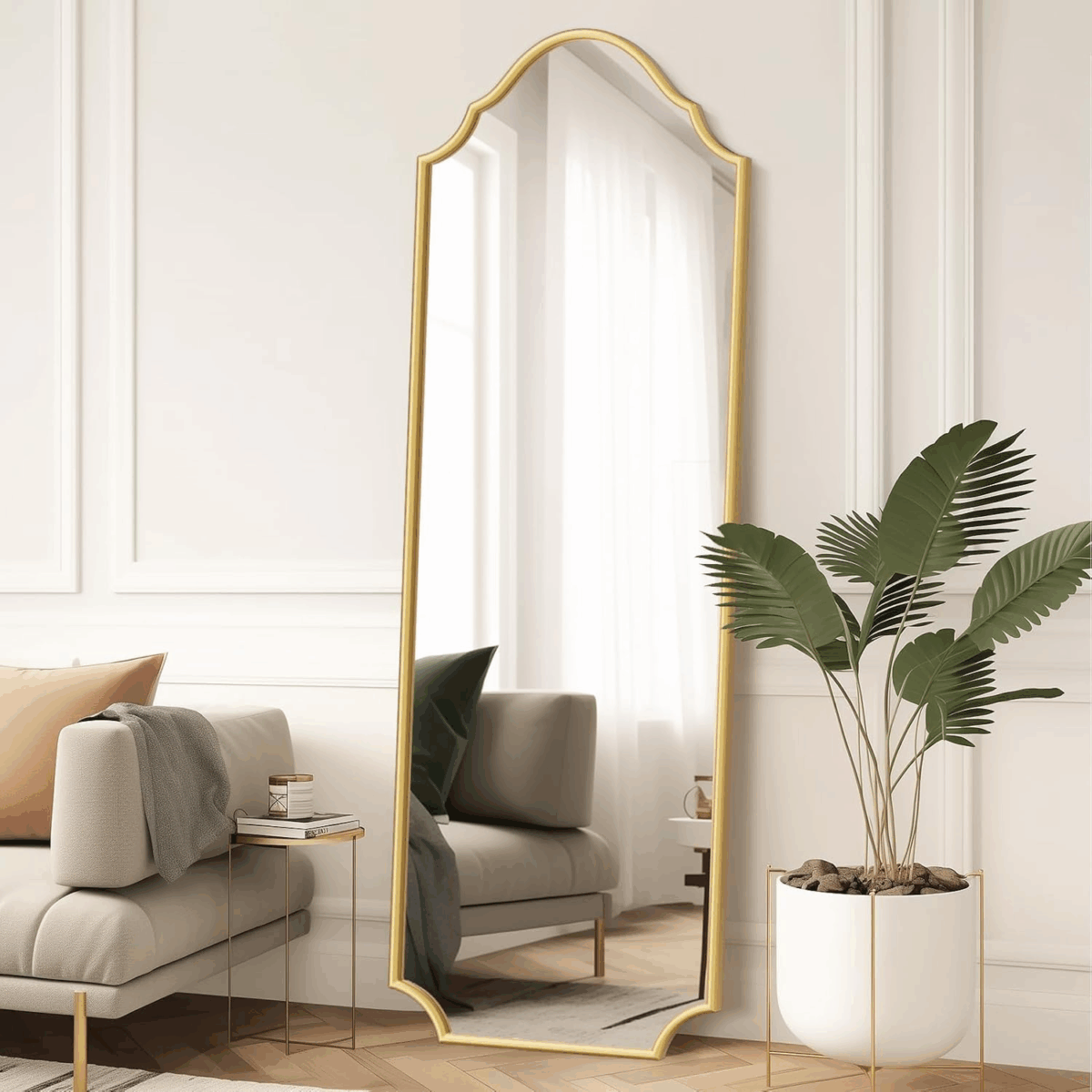

So those are really the only three options I’ve found so far. Like I said, it’s slim pickings when you rule out anything with a filigree design. In a perfect world where I could always get my way, this mirror would come in a full-length size in a width of at least 30 inches. But it doesn’t. This is a tiny mirror, but I love that it’s different. I like different. This small mirror is from Amazon (affiliate link).


So I’m going to keep looking, but I know for sure that I won’t be using the mirror that I already have. I need something with curves, but nothing with a filigree design. It’s difficult to find something unique within those parameters.

