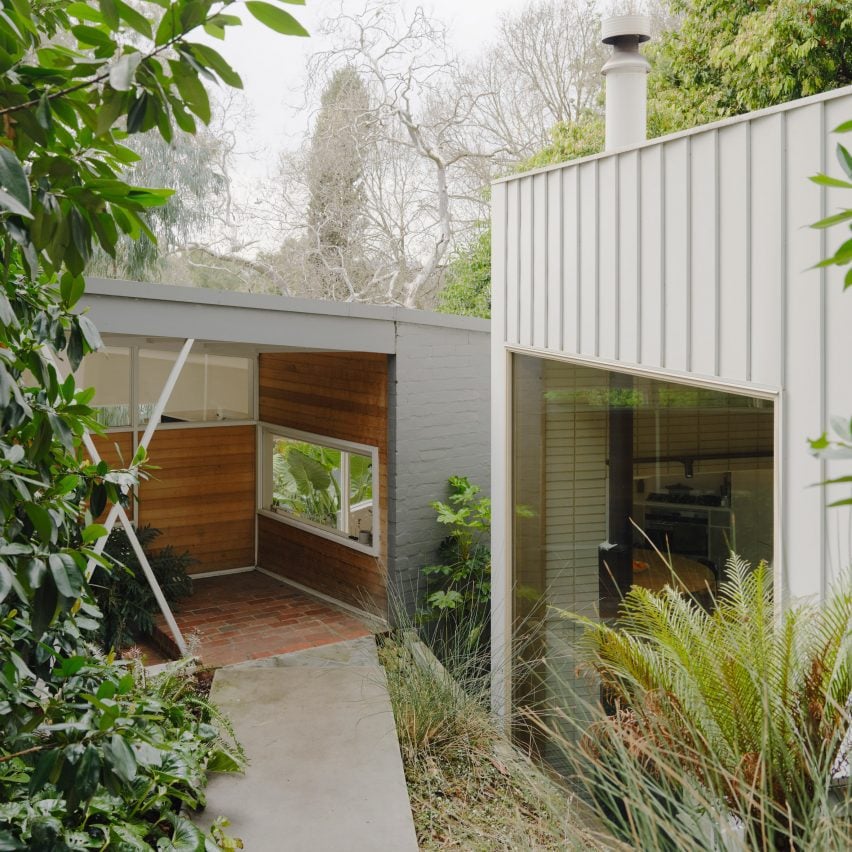Australian studio Karen Abernethy Interiors and Architecture has restored and extended a 1950s modernist home in Melbourne, Australia, nestling two small pavilions into a lushly planted site.
Originally designed by the architect Peter McIntyre in 1954, the heritage-listed dwelling is known as Coil House on account of its curving shape, which hugs a steeply sloping courtyard in the suburb of Ivanhoe East.

In 2018, Karen Abernethy Interiors and Architecture was approached to extend this home for a family with three children, who desired additional spaces that would not disrupt the building’s original character.
In order to minimise the disruption of Coil House’s curved form, the local studio created two new pavilions on either side of its entrance, which connect to the original building via glazed links and expand its main living areas.

“The resolution of expanding this home, as required by the brief, without interrupting the views, or the integrity of the existing, relatively ‘closed’ design was the biggest challenge of the project,” Karen Abernethy Interiors and Architecture founder Karen Abernethy told Dezeen.
“Our solution was to carve two minimal pavilions into the rear of the site, on the ‘back’ of the coil,” she continued.
“The pavilions – one single storey and one double storey were connected to the outer skin of the original home with glazed linking structures that provide a visual separation between old and new.”

To the north, the new two-storey volume extends the living room with a study and additional bedroom, while to the south the dining area is extended into the single-storey volume, which contains a double-height family room and laundry.
Further along the coil, the original one-room width of the home has been maintained, stepping down towards three bedrooms which are connected by a thin corridor.
The orientation of the extensions creates new views through to the central courtyard, where a set of steps leads down to a swimming pool at the bottom of the garden.
Materially, Karen Abernethy Interiors and Architecture wanted to set the extensions apart from the grey-painted masonry of the original home, and so used a standing seam metal cladding for their exteriors.

Inside, white-painted brickwork, travertine tiled floors and exposed timber ceilings create a minimal backdrop to the views of the garden, which are framed by large openings with bench seating at their base.
“The materials selected for the additions were deliberately chosen to contrast between the new areas and the original house,” Abernethy told Dezeen.
“Where the original house was predominantly dark coloured masonry externally, we designed a custom light weight metal zigzag cladding for the new additions,” she added.

Other renovations of modernist homes in Australia on Dezeen include the updating of a mid-century dwelling in Sydney by PW Architecture Office, and the refurbishment of a 1960s coastal home in Perth by Design Theory.
The photography is by Tom Ross.
The post Karen Abernethy adds metal-clad pavilions to modernist Melbourne home appeared first on Dezeen.

