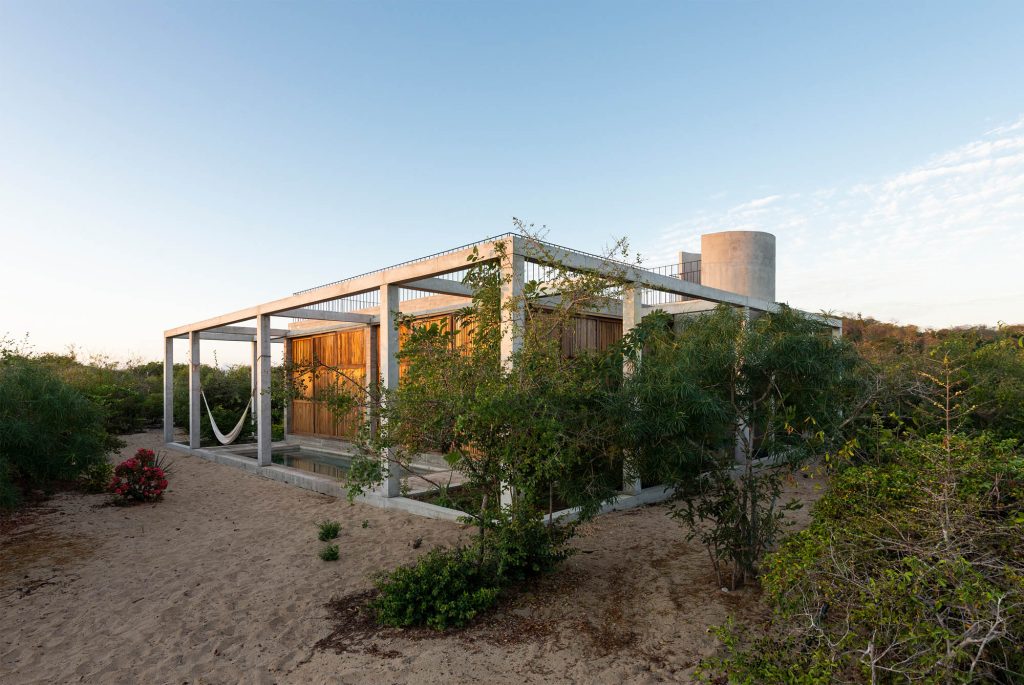The winners of the 13th Architizer A+Awards have been announced! Looking ahead to next season? Stay up to date by subscribing to our A+Awards Newsletter.
Oaxaca is a vibrant region in Southern Mexico, renowned as a travel destination celebrated for its picturesque landscapes and rich cultural heritage. There is, however, so much more to the region’s architecture than beach resorts and accommodations catering to tourists. Centuries-old construction techniques and the use of locally sourced materials shape Oaxaca’s architecture. These enduring traditions continue to evolve, adapting to contemporary requirements. Materials such as adobe, rammed earth, lime plaster, thatch and ceramics are valued not only for their practicality and sustainability but also for the craftsmanship they embody and their deep cultural significance.
Oaxaca’s architecture also demonstrates a remarkable sensitivity to climate and environment. Many architects use passive strategies in their designs, engaging with the landscape and climate, from cooled coastal homes to buildings that harness courtyards and thick walls for thermal comfort.
Oaxaca offers a fertile ground for innovative, small-scale architecture thanks to its accessible land, flexible building regulations and a rich variety of local materials. The region’s rich tradition of artisanal craftsmanship, encompassing ceramics, weaving, carpentry and metalwork, lends itself to an architectural and design culture that incorporates traditional techniques with contemporary design approaches, resulting in architecture that is both culturally grounded and forward-looking.
Casa Ohana
By Vertebral, Puerto Escondido, Oaxaca, Mexico
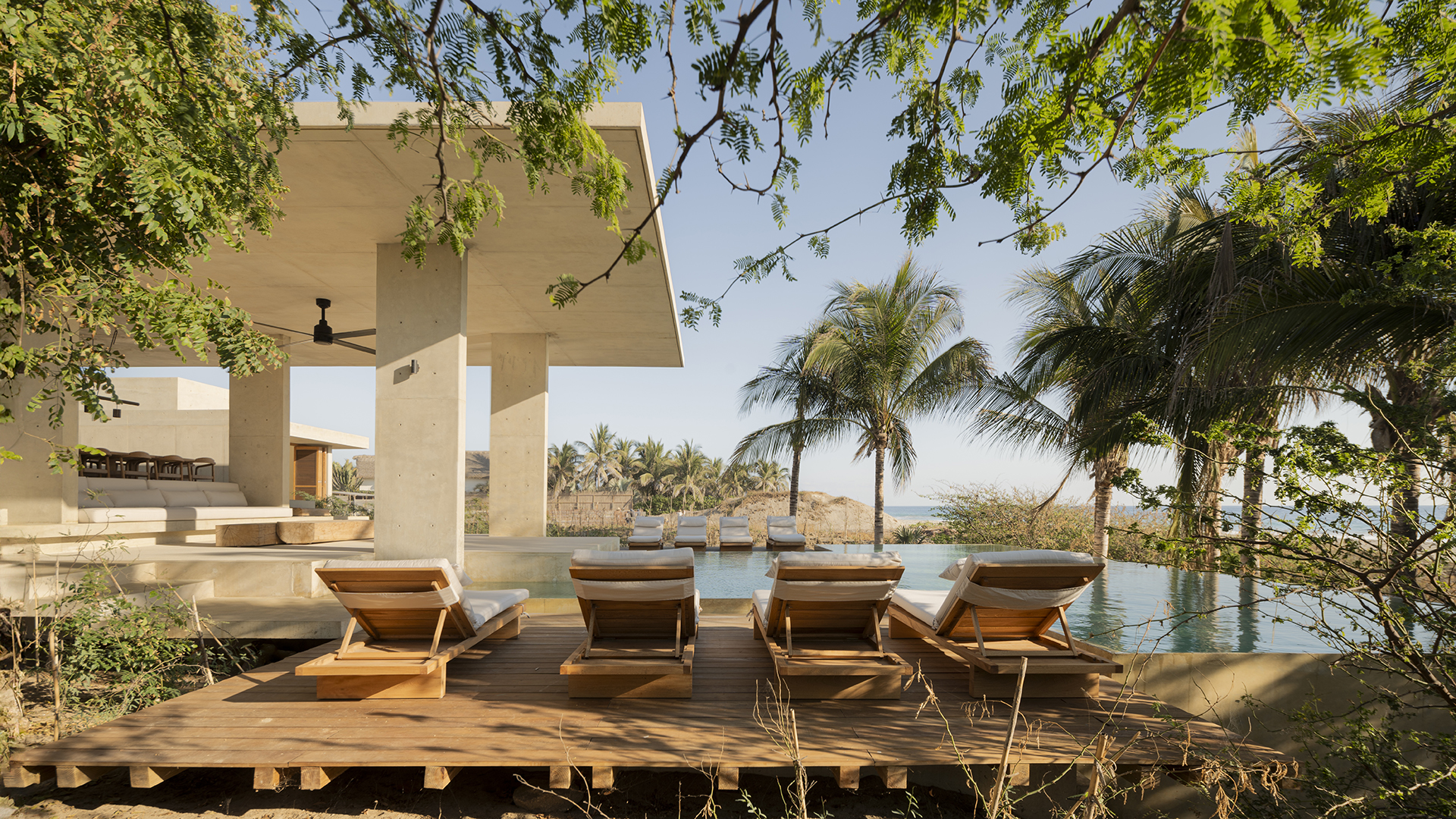 When most people envision the perfect home in Oaxaca, images of exuberant landscapes, ocean breezes and relaxed indoor-outdoor living often come to mind. Casa Ohana turns this dream into reality. Located on the coast near Puerto Escondido — a region known for its pleasant climate, vibrant surf culture and lush vegetation — this house embodies the essence of coastal living.
When most people envision the perfect home in Oaxaca, images of exuberant landscapes, ocean breezes and relaxed indoor-outdoor living often come to mind. Casa Ohana turns this dream into reality. Located on the coast near Puerto Escondido — a region known for its pleasant climate, vibrant surf culture and lush vegetation — this house embodies the essence of coastal living.
Casa Ohana harmoniously integrates with its surroundings: cool, shaded, open to the sea breeze and built with local materials. Elevated platforms offer panoramic views of the Pacific Ocean on one side and the Sierra Madre del Sur on the other. Meanwhile, courtyards articulate the various rooms, creating spaces that are both private and connected to nature. Casa Ohana is designed for those who wish to experience Oaxaca not just as visitors but as part of its natural and cultural landscape.
Casa Naila
By BAAQ, Puerto Escondido, Oaxaca, Mexico
Jury Winner, Private House (S <1,000 sq ft), 9th Architizer A+Awards
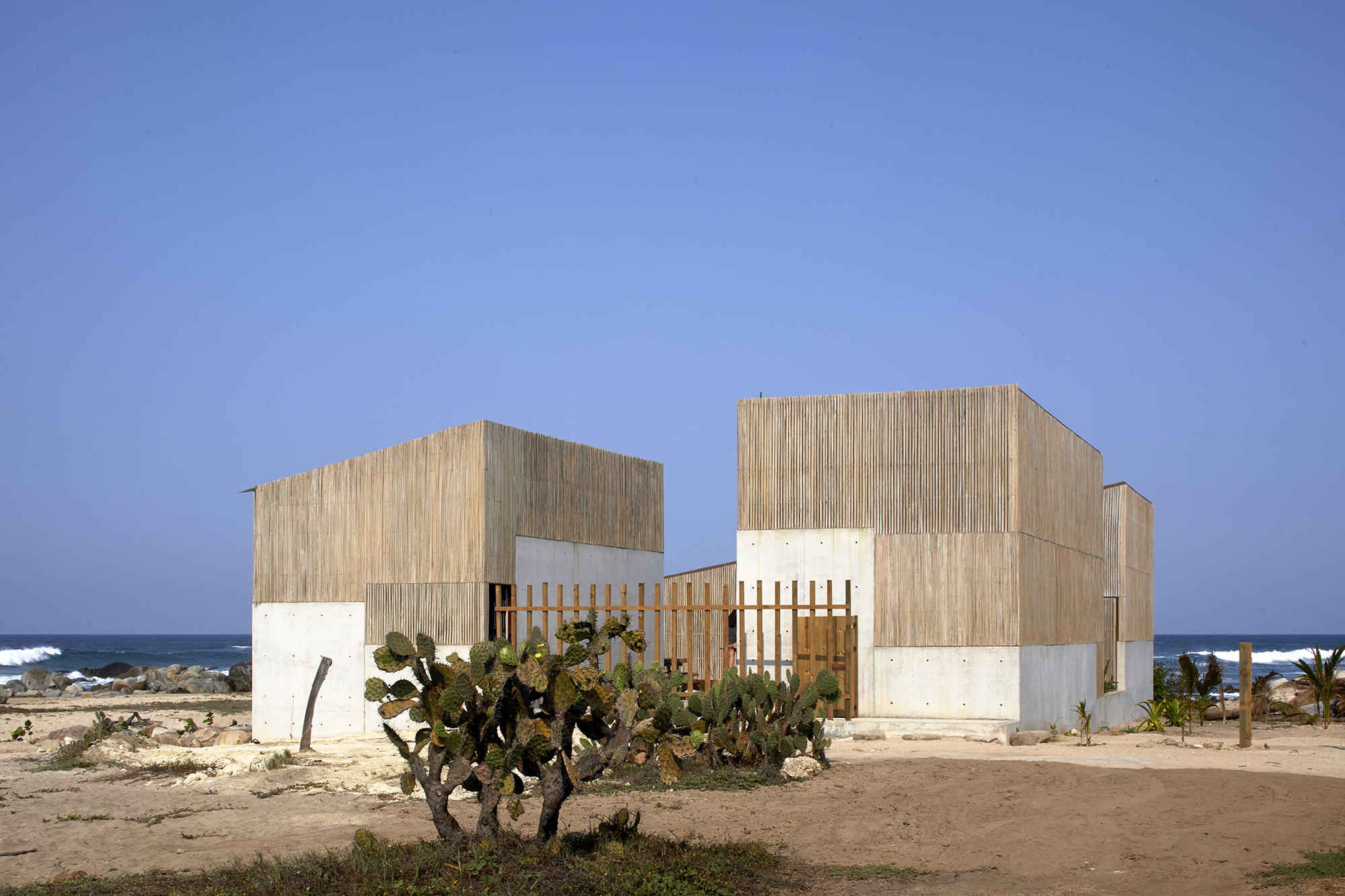
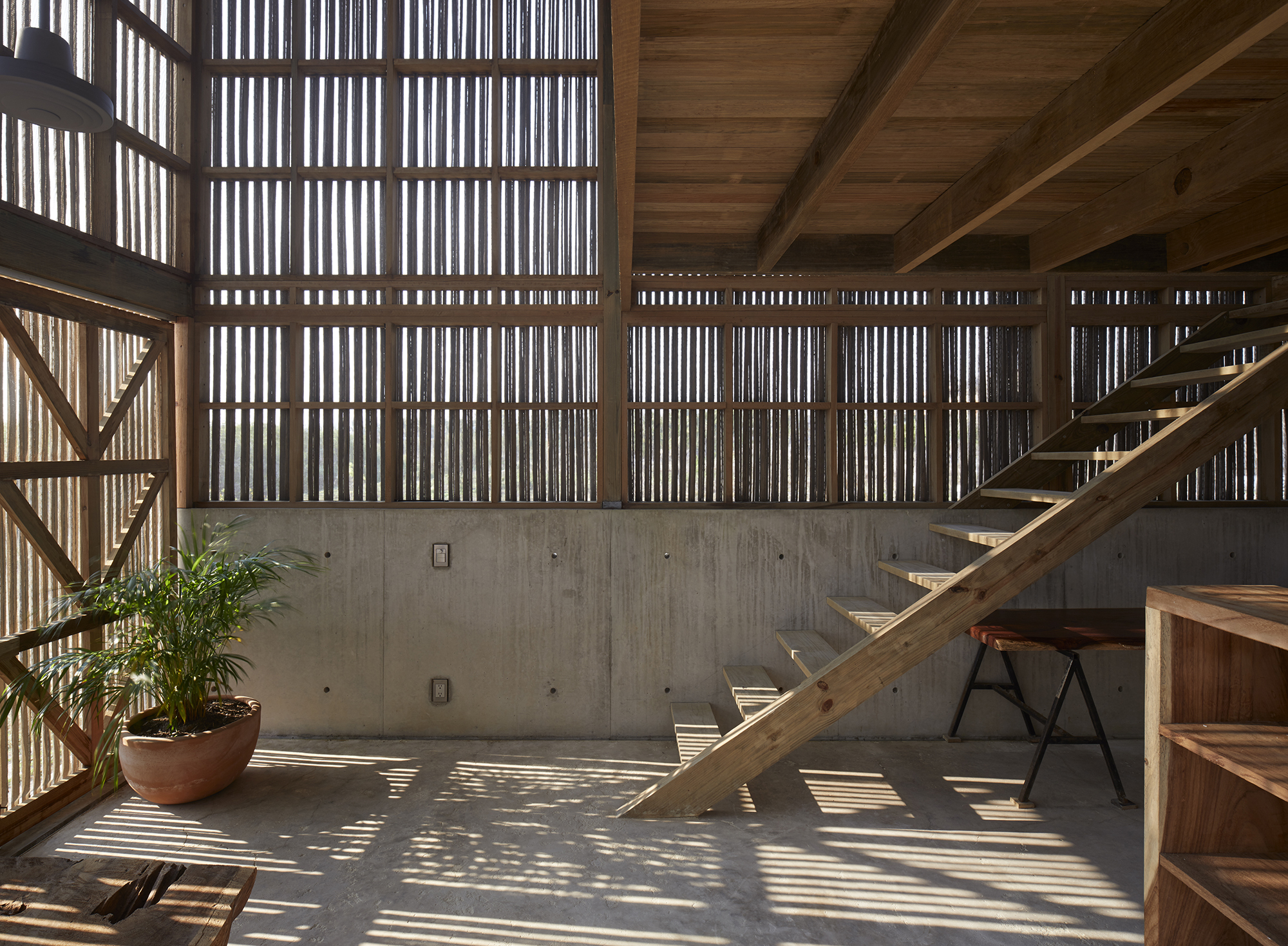 This careful attention to place, climate, and culture finds a powerful echo in Casa Naila. The design is guided by a deep respect for both the natural and cultural context. It stands on a beach along the Pacific coast, featuring four pavilions arranged around a central patio — an interpretation of the traditional Oaxacan courtyard house. This layout allows each pavilion to frame different views, creating a dynamic experience of the surrounding environment.
This careful attention to place, climate, and culture finds a powerful echo in Casa Naila. The design is guided by a deep respect for both the natural and cultural context. It stands on a beach along the Pacific coast, featuring four pavilions arranged around a central patio — an interpretation of the traditional Oaxacan courtyard house. This layout allows each pavilion to frame different views, creating a dynamic experience of the surrounding environment.
The home combines traditional Oaxacan building methods with a contemporary spatial sensibility. The ground floors are built in concrete, while the upper levels feature timber framing and palo de petate (palm bone wood). This material, commonly used in the region’s coastal vernacular architecture, enhances natural ventilation and shading. This blend of traditional craftsmanship and modern design creates a serene retreat that celebrates the unique cultural and environmental heritage of its location.
La extraviada
By em-estudio, Mazunte, Oaxaca, Mexico
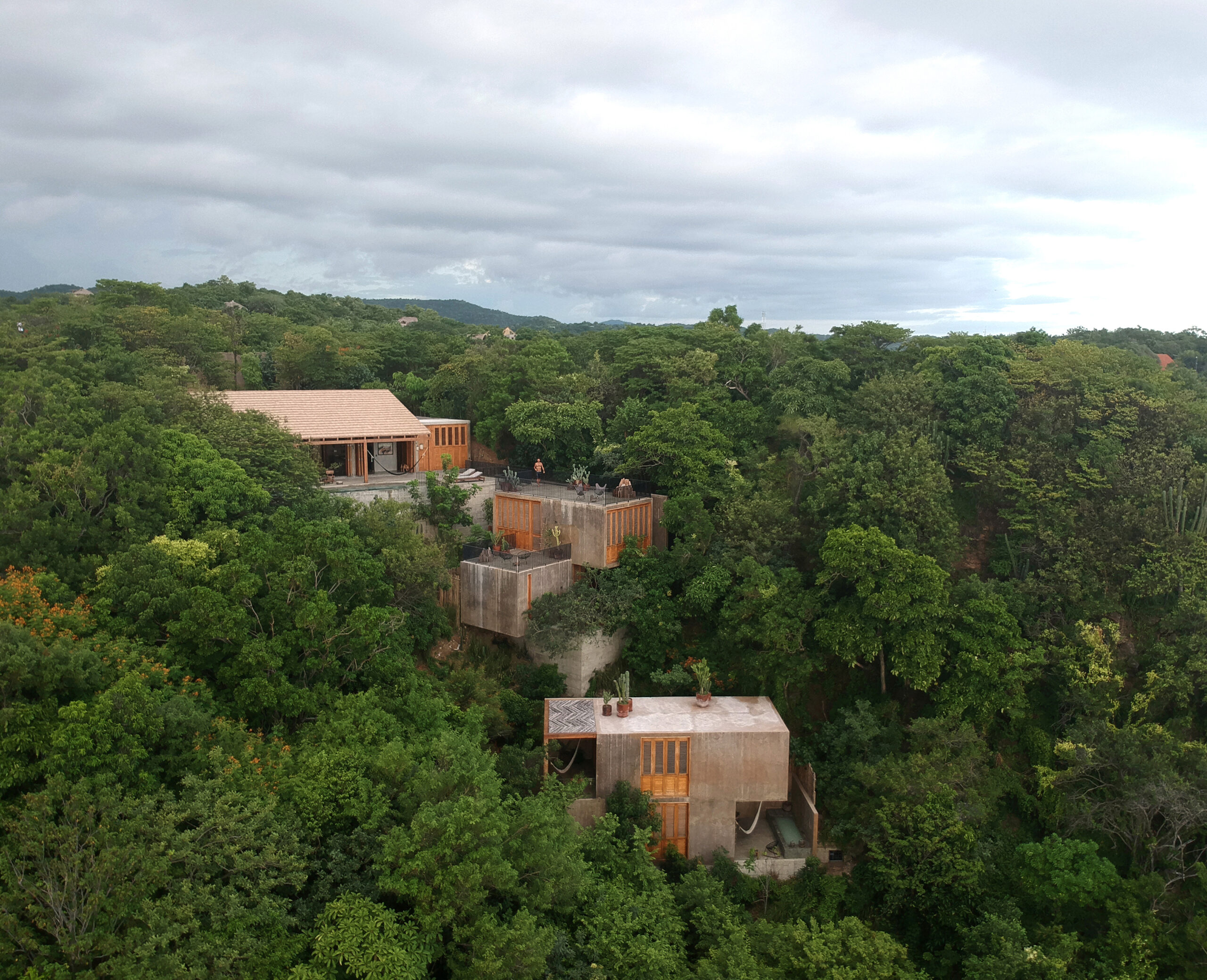
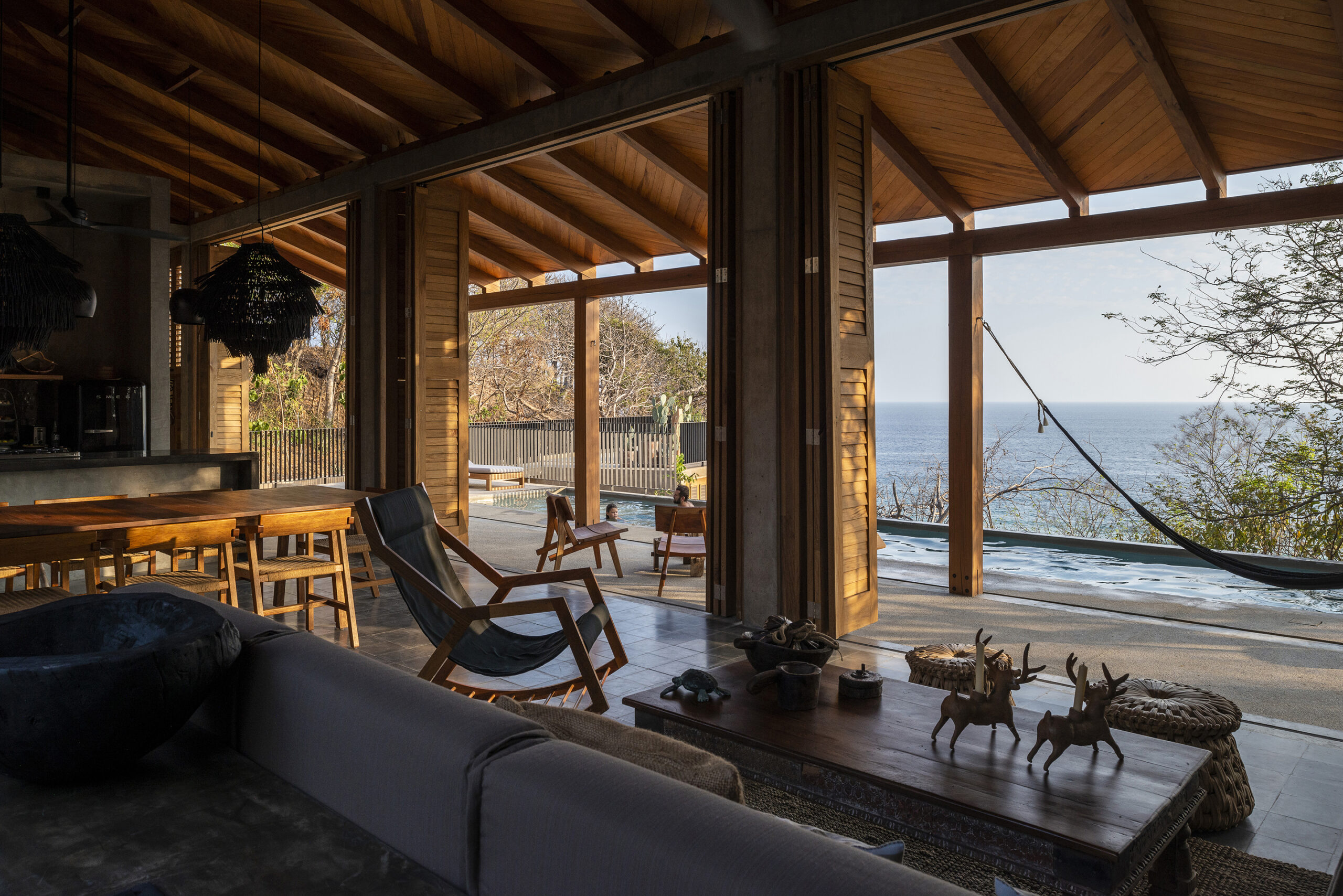 La Extraviada is a serene, climate-responsive retreat nestled within a lush terrain overlooking the Pacific Ocean. The design blends contemporary architecture with regional materials and building techniques. Guided by the steep hillside, the home consists of a series of structures stepping down the slope. This layout creates a sequence of terraces and cantilevers that frame views, promote cross ventilation, and provide shade. A network of staircases winds through the dense vegetation, connecting all levels.
La Extraviada is a serene, climate-responsive retreat nestled within a lush terrain overlooking the Pacific Ocean. The design blends contemporary architecture with regional materials and building techniques. Guided by the steep hillside, the home consists of a series of structures stepping down the slope. This layout creates a sequence of terraces and cantilevers that frame views, promote cross ventilation, and provide shade. A network of staircases winds through the dense vegetation, connecting all levels.
Locally sourced materials — including macuil and guapinol wood, Oaxacan stone, clay tiles and tinted polished cement — anchor the house in its environment. Designed to weather in the elements and adapt to the rhythms of coastal life, this house reflects a thoughtful integration of architecture, place and time.
Nuestro Sueño
By Espacio 18 Arquitectura, San Sebastián Tutla, Oaxaca, Mexico
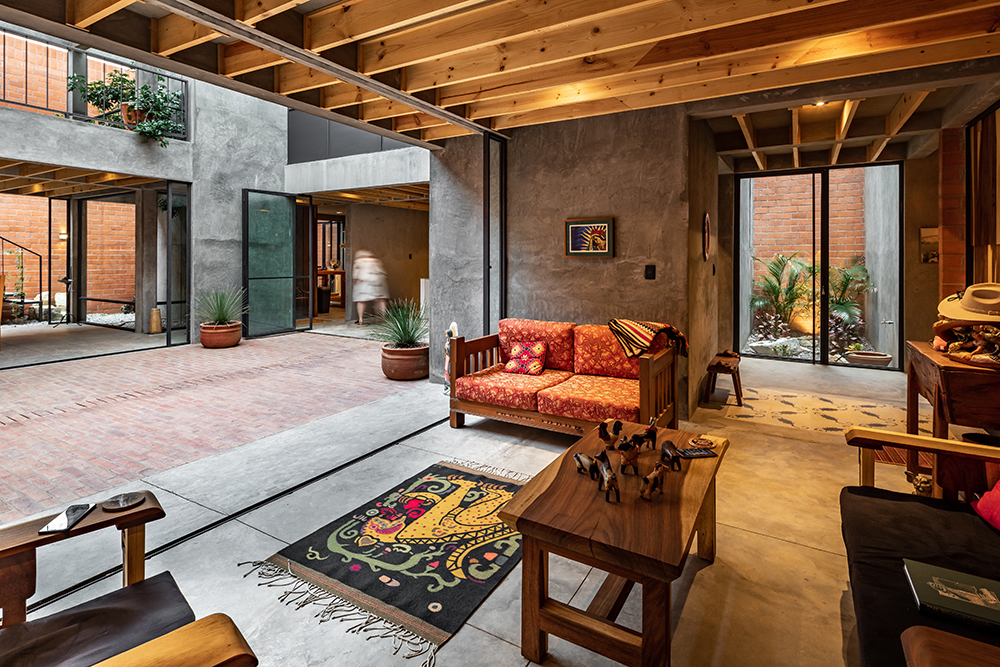
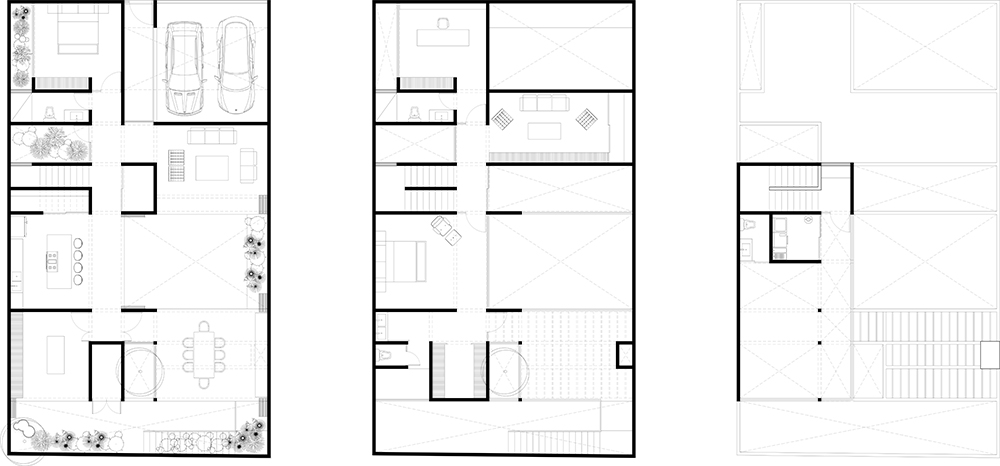
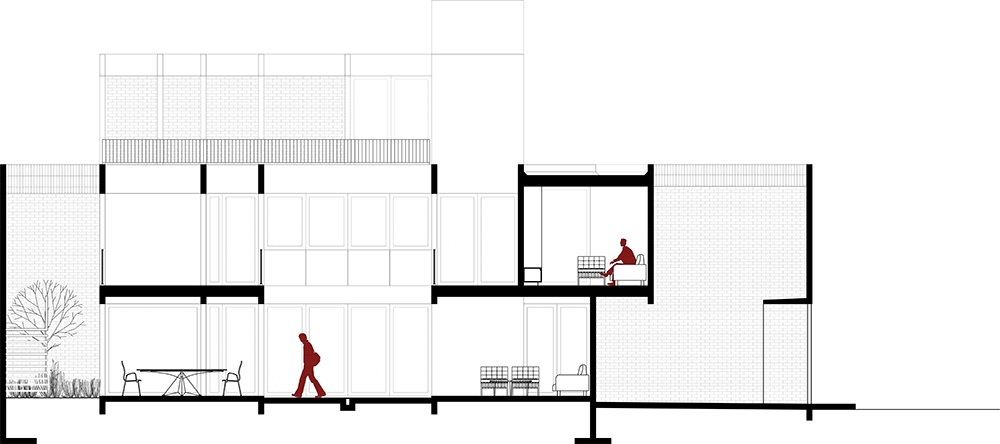
Nestled in San Sebastián Tutla on the outskirts of Oaxaca City, Nuestro Sueño reinterprets the courtyard house, a typology rooted in Oaxacan vernacular architecture and echoed in Casa Ohana and Casa Naila. Designed for a retired American couple who relocated to Mexico to fulfill a long-held dream, the home is both a cultural embrace and a personal haven.
At its heart is a central courtyard, an organizing element that anchors daily life, promotes social interaction, and facilitates natural cooling through cross ventilation. In keeping with local tradition, the courtyard minimizes the indoor-outdoor boundary, blending architecture and landscape.
The home expresses a sensitivity to its natural surroundings through its brick and concrete construction, while its vibrant, curated interiors reflect the owners’ creative lifestyle, infusing the home with warmth and character. Topping off the design, a rooftop deck opens to sweeping views of the Sierra Madre Sur.
Centro DIF Comitancillo
By AIDIA STUDIO, San Pedro Comitancillo, Oaxaca, Mexico
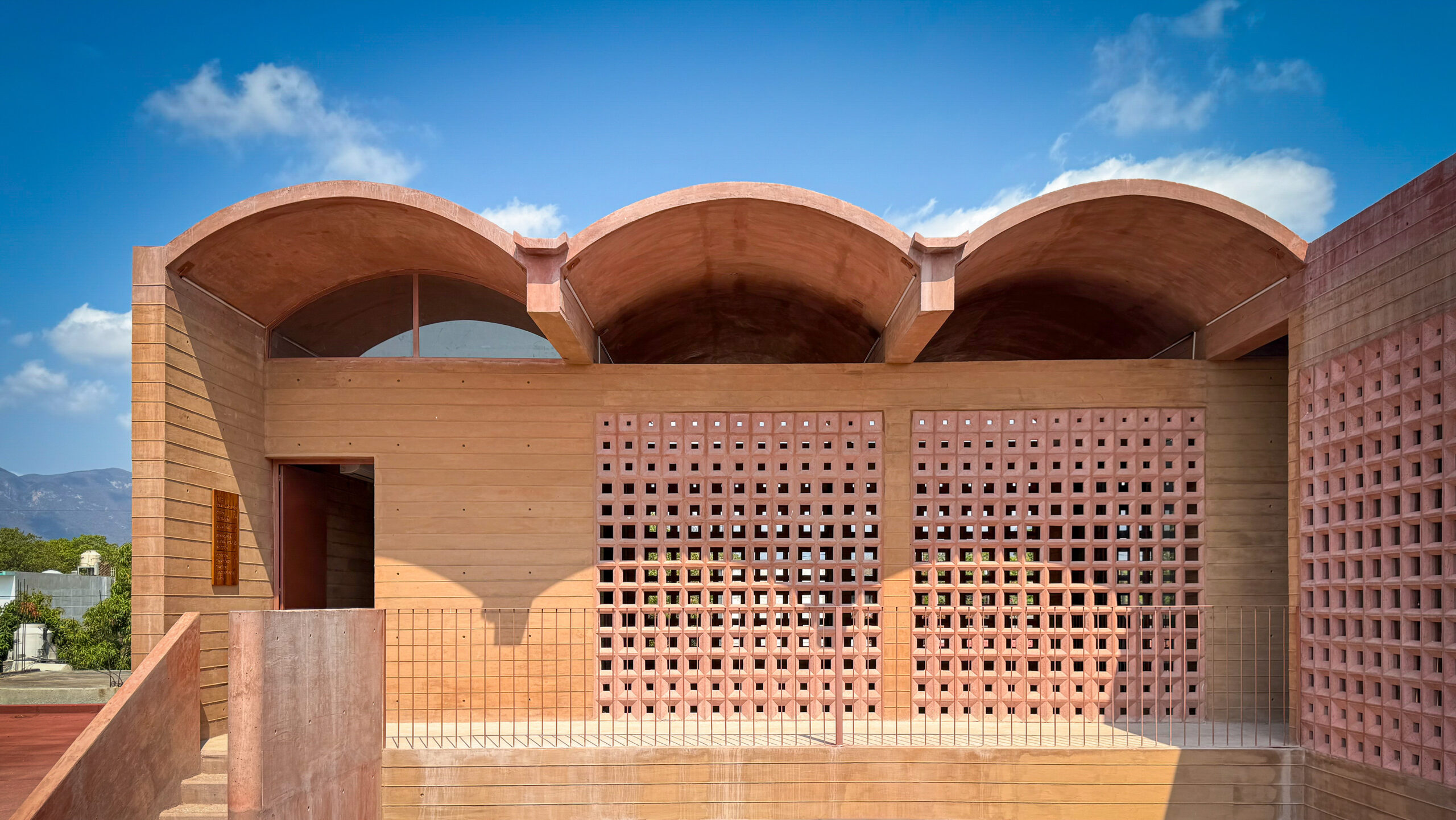
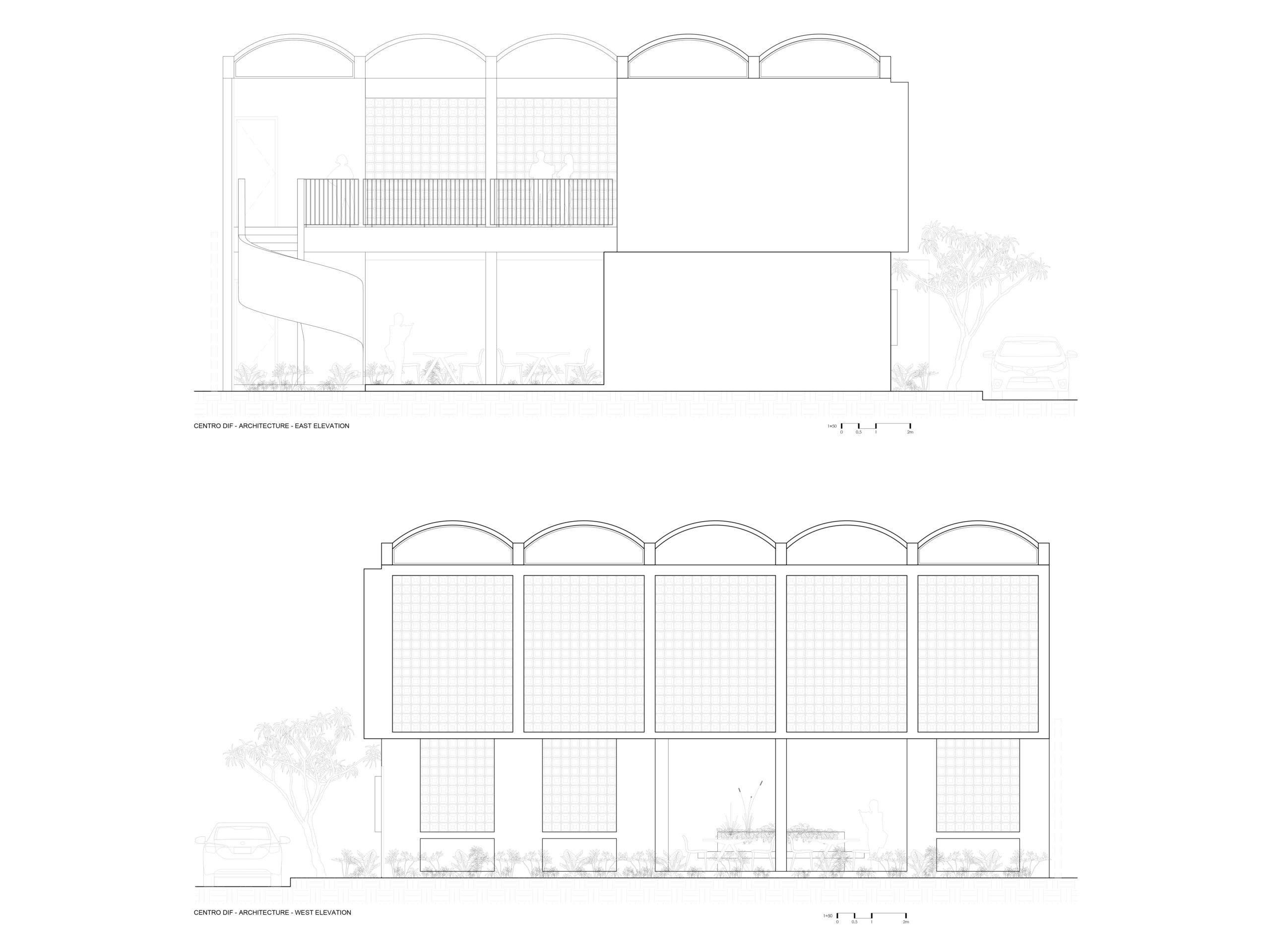
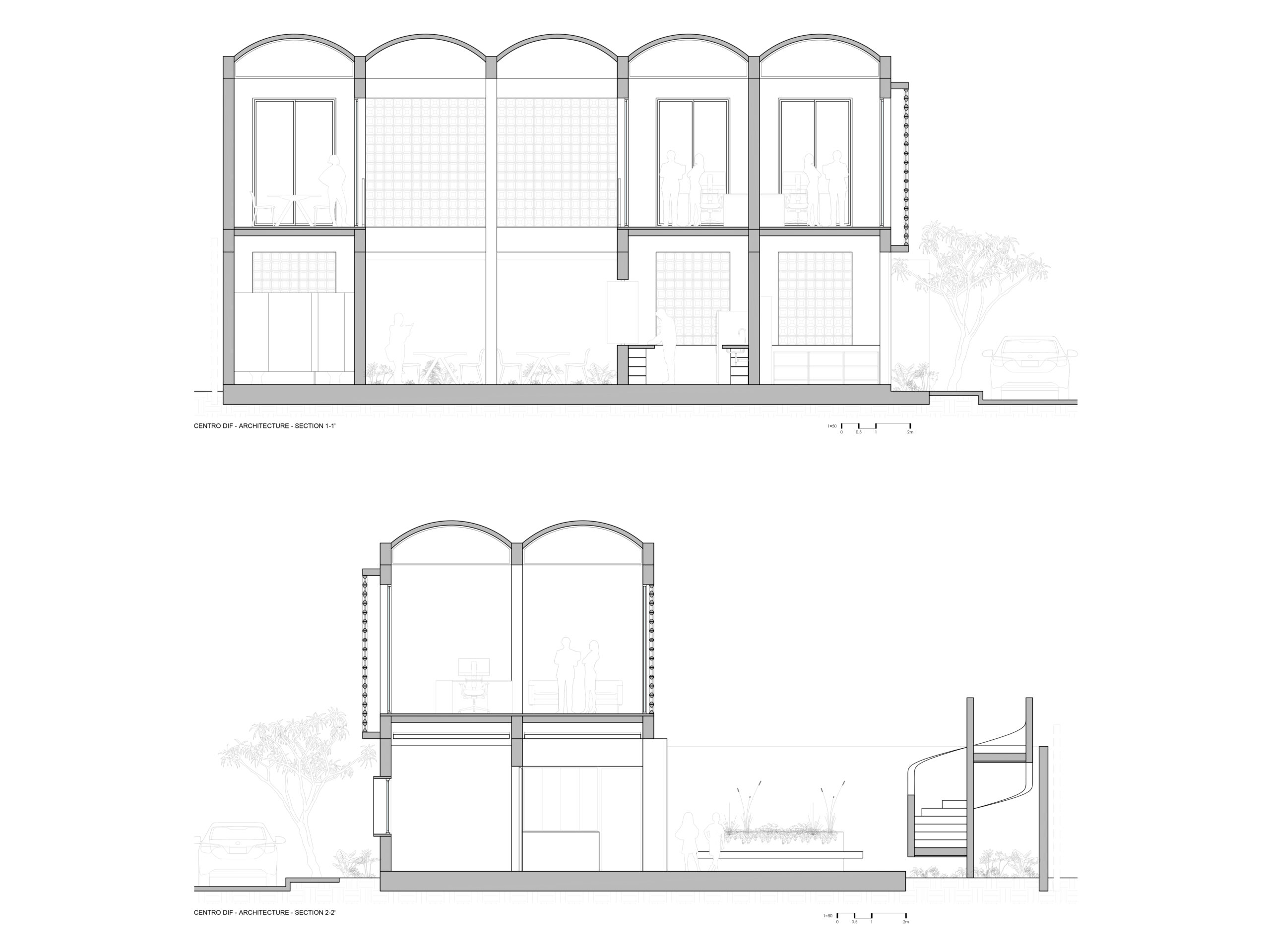
This community center replaces an outdated facility with a climate-responsive, culturally grounded space designed to enhance social services and nurture community connection. At the heart of the two-story building is a courtyard — a feature deeply embedded in Oaxacan vernacular architecture. This courtyard is a multifunctional space that serves as a dining hall, gathering space and venue for workshops and events. The adjacent kitchen, food pantry and storage areas support community outreach efforts. The second floor accommodates offices and a meeting room.
The building is organized into five structural bays, each capped with a tinted concrete vault that brings rhythm and scale to the interior. Concrete brise-soleils on the exterior walls allow for privacy while ensuring natural light, airflow and thermal comfort, key considerations in the region’s climate. An earthy color palette reinforces the building’s relationship to place. Tinted smooth concrete and rough-textured block walls combine with parota wood carpentry to reflect local building traditions, creating a warm and welcoming atmosphere. By weaving traditional elements into a contemporary civic structure, Centro DIF Comitancillo expands the role of vernacular architecture in Oaxaca, showing that spaces for care and community can be both forward-thinking and deeply rooted in local identity.
La Fábrica
By Philipppe, Oaxaca, Mexico
Popular Choice Winner, Private Garden, 8th Architizer A+Awards
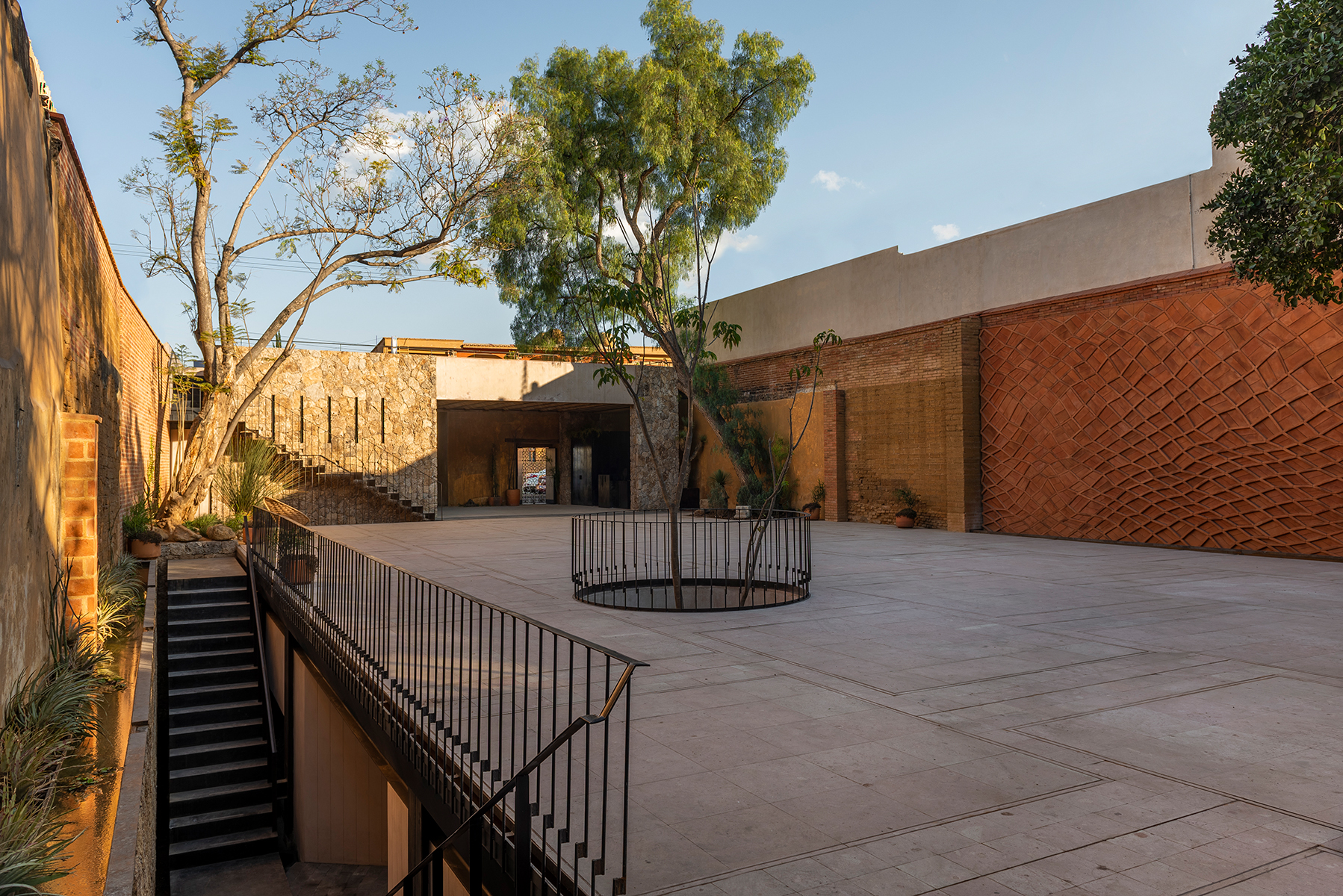
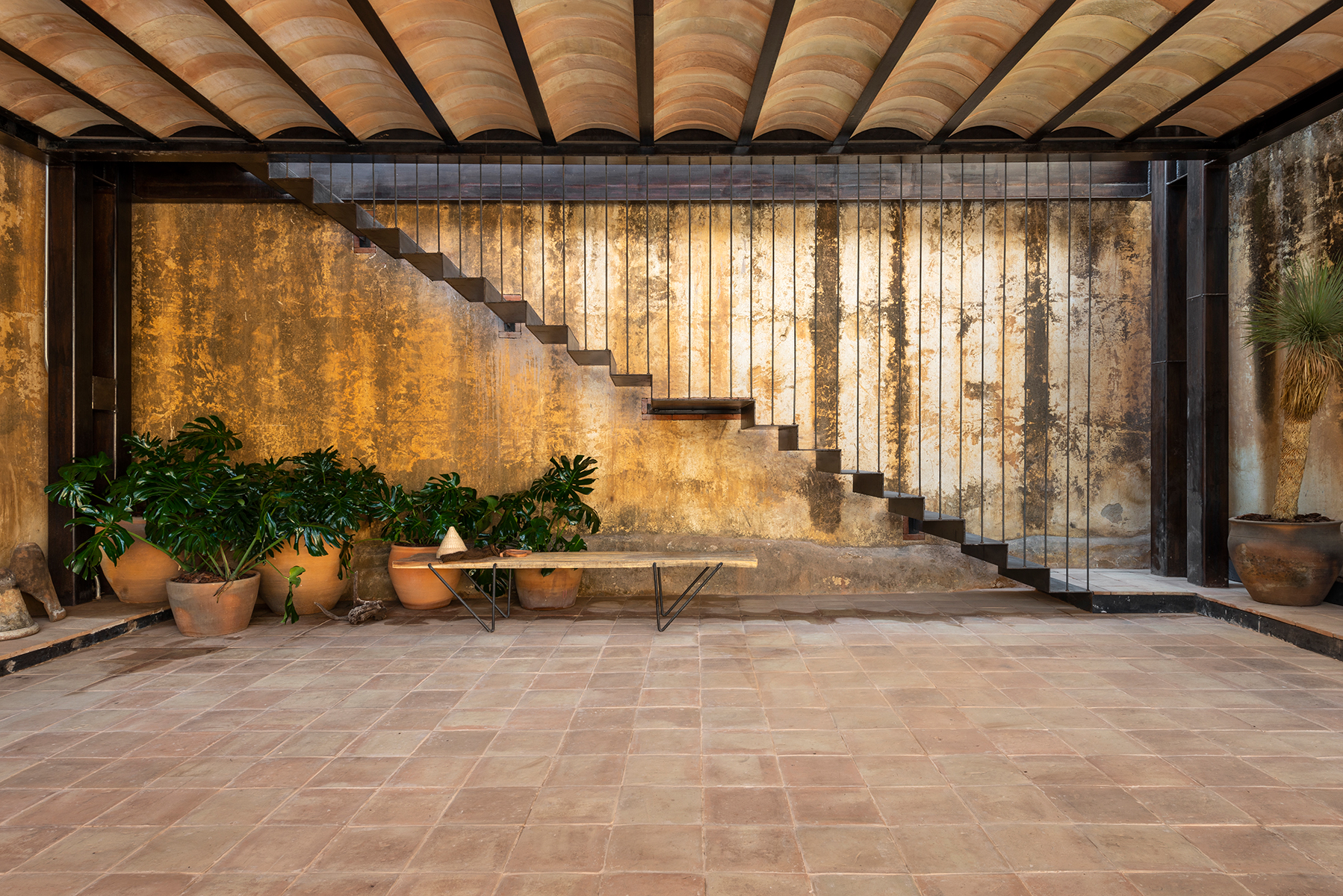 La Fábrica turns an abandoned site into a vibrant public garden and cultural venue, highlighting a thoughtful and poetic architectural approach to honor the original character of the place. The design weaves existing materials, native vegetation, and minimal contemporary features to create layered experiences for visitors. Existing trees, such as Jacaranda and Huaje, anchor the garden to the site, while white clay vaults, terraces and steel staircases add sculptural rhythm to the space. Beneath the surface, an underground gallery houses social and operational spaces, highlighting lime, volcanic stone, and tinted concrete surfaces.
La Fábrica turns an abandoned site into a vibrant public garden and cultural venue, highlighting a thoughtful and poetic architectural approach to honor the original character of the place. The design weaves existing materials, native vegetation, and minimal contemporary features to create layered experiences for visitors. Existing trees, such as Jacaranda and Huaje, anchor the garden to the site, while white clay vaults, terraces and steel staircases add sculptural rhythm to the space. Beneath the surface, an underground gallery houses social and operational spaces, highlighting lime, volcanic stone, and tinted concrete surfaces.
La Fábrica integrates public life with historical remnants, using local materials and native vegetation to link memory, architecture and community. This environment celebrates the tactile qualities of the design elements, creating a vibrant space that invites engagement and reflection.
Expendio Tradición Mezcal Bar
By Ezequiel Farca Studio, Oaxaca, Mexico
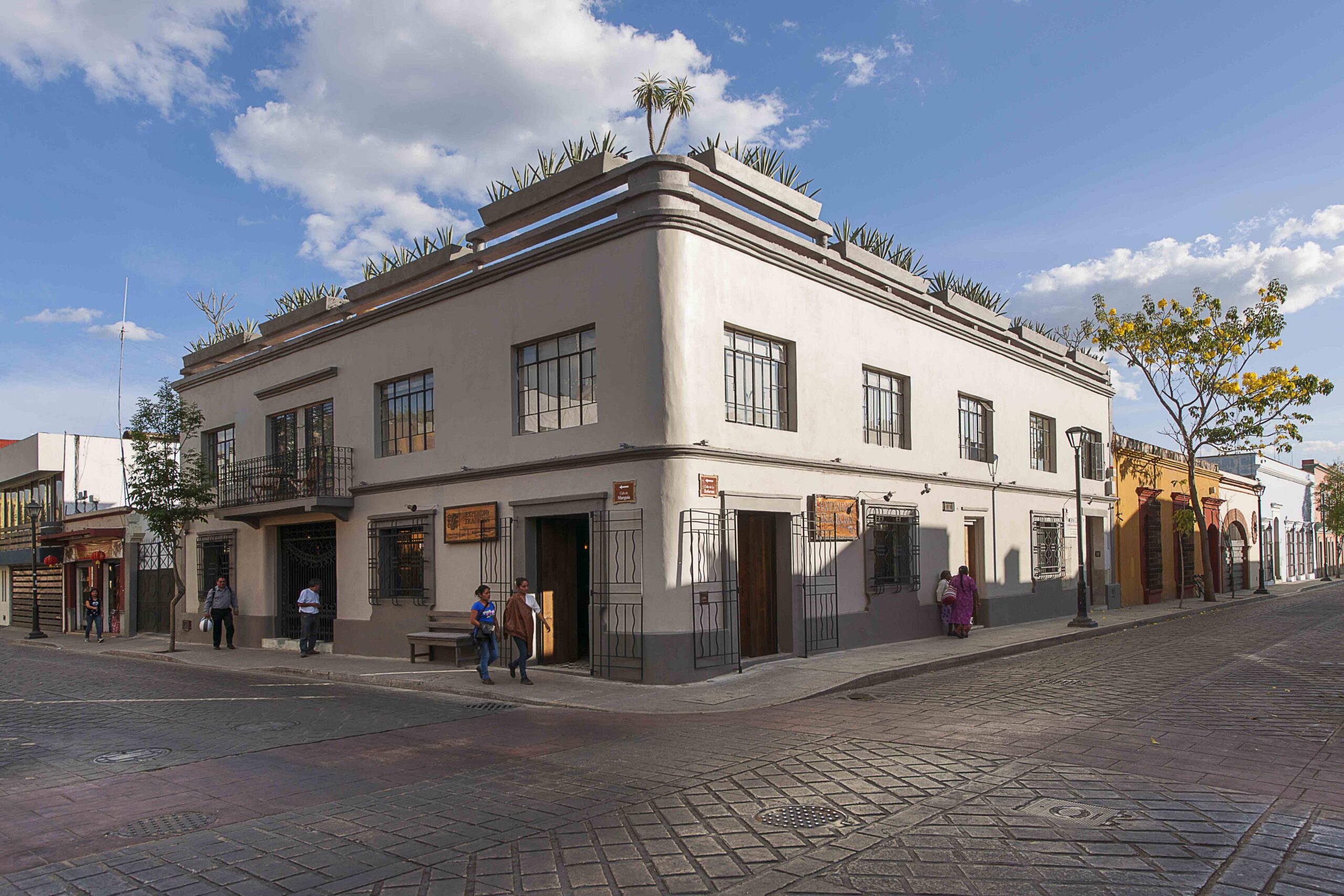
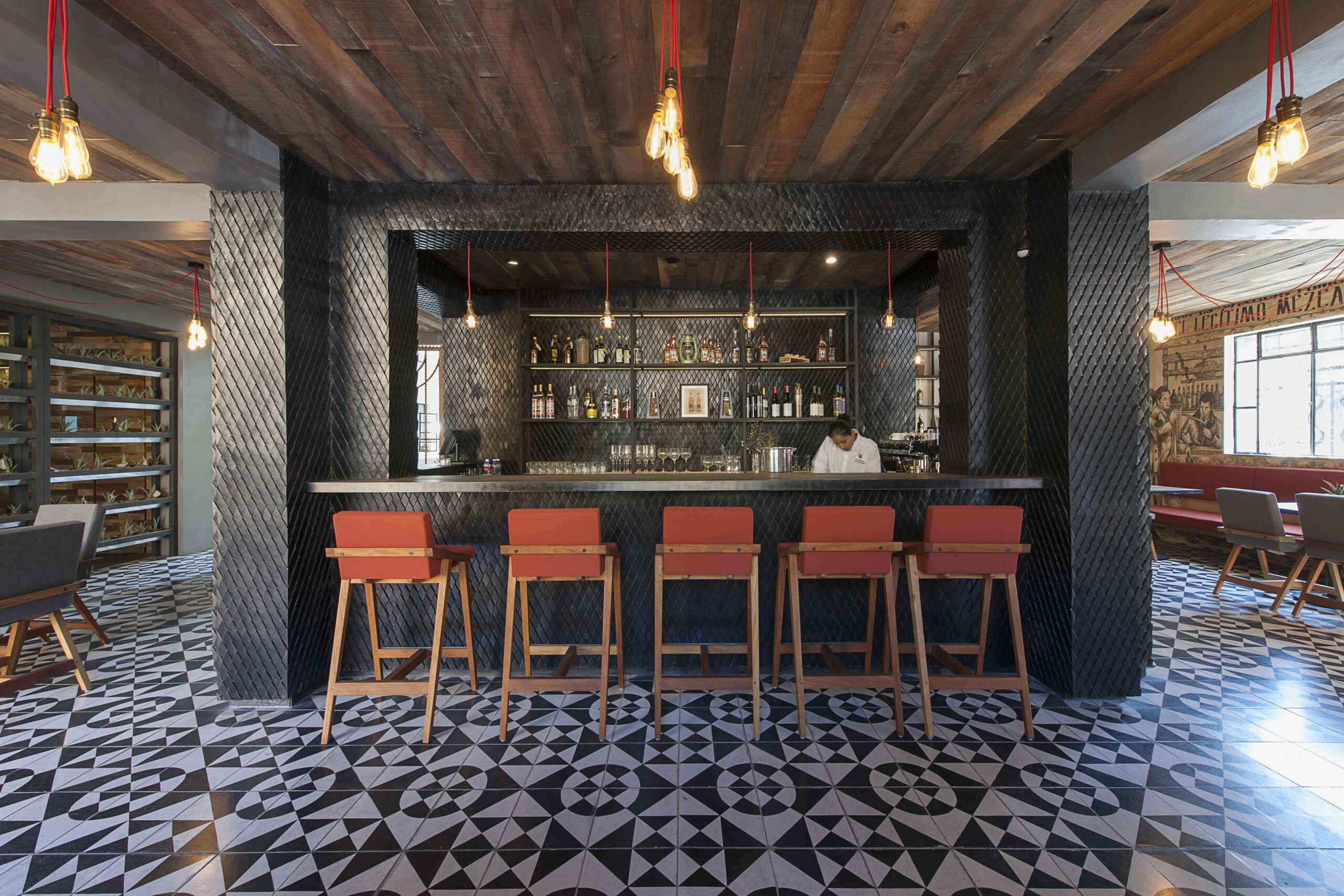 Expendio Tradición reimagines a historic Oaxacan house as a vibrant space dedicated to mezcal culture. Honoring the Chagoya family’s 140-year legacy in mezcal production, the design preserves the building’s original façade while opening up its interior into a single space with a striking bar crafted with recycled mezcal barrels.
Expendio Tradición reimagines a historic Oaxacan house as a vibrant space dedicated to mezcal culture. Honoring the Chagoya family’s 140-year legacy in mezcal production, the design preserves the building’s original façade while opening up its interior into a single space with a striking bar crafted with recycled mezcal barrels.
The renovation balances respect for heritage with contemporary craft, integrating traditional black clay tiles, handmade cement flooring, and original metalwork by local artist Francisco Toledo. These materials, sourced and crafted locally, reinforce a sense of place and promote economic sustainability. Beyond serving as a bar, the space accommodates tastings, presentations, and the sale of regional artisanal products, creating a dynamic platform for Oaxaca’s cultural identity.
The winners of the 13th Architizer A+Awards have been announced! Looking ahead to next season? Stay up to date by subscribing to our A+Awards Newsletter.

