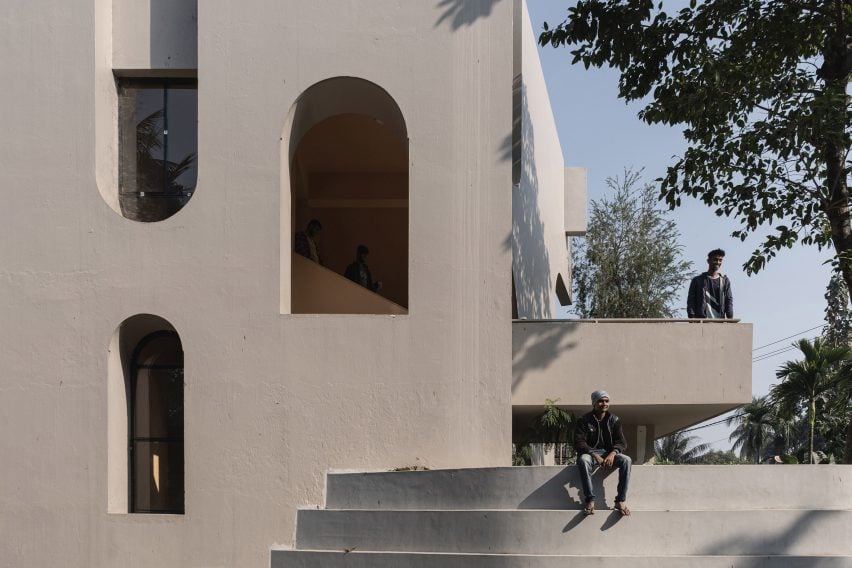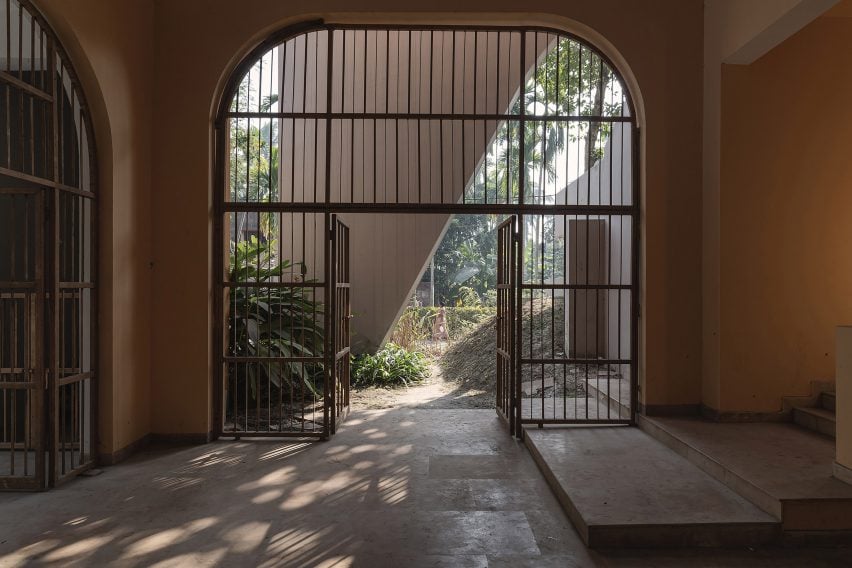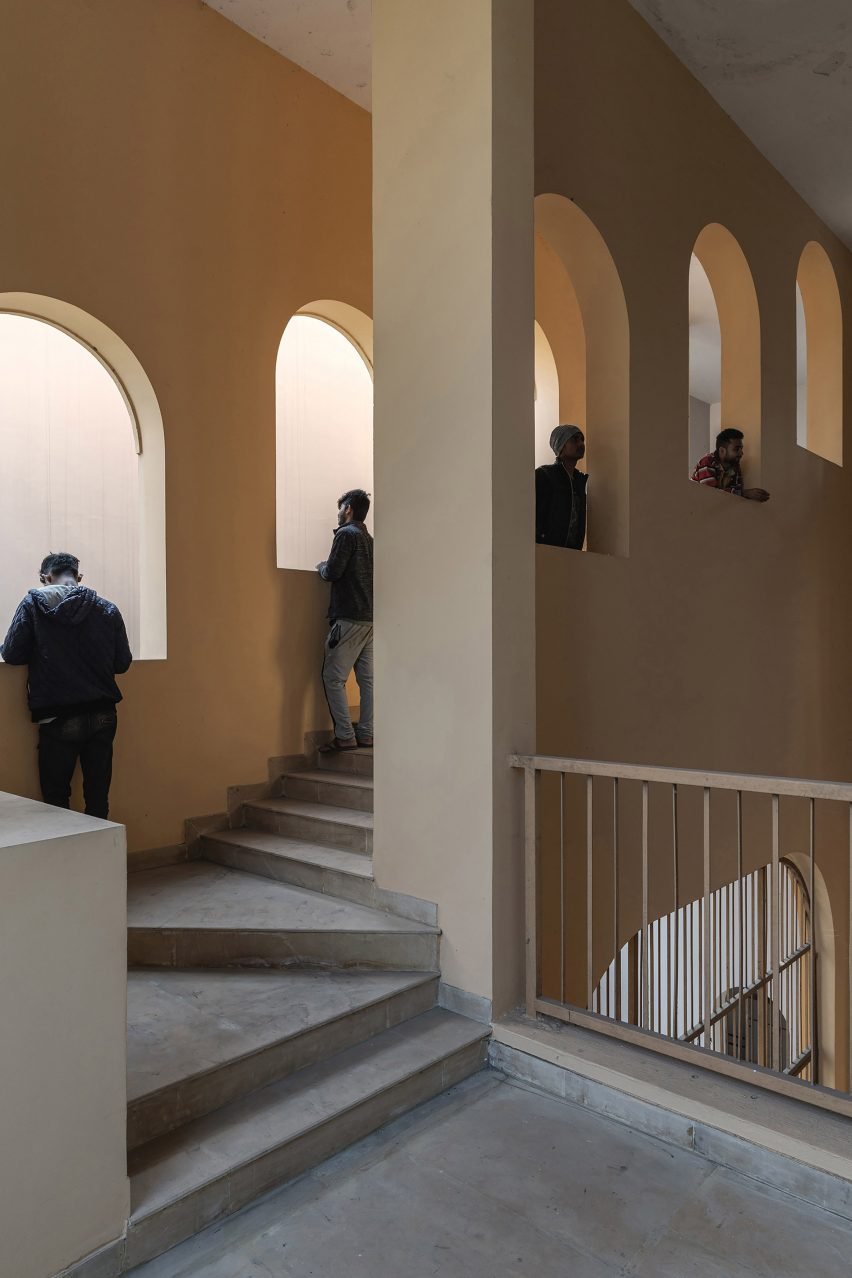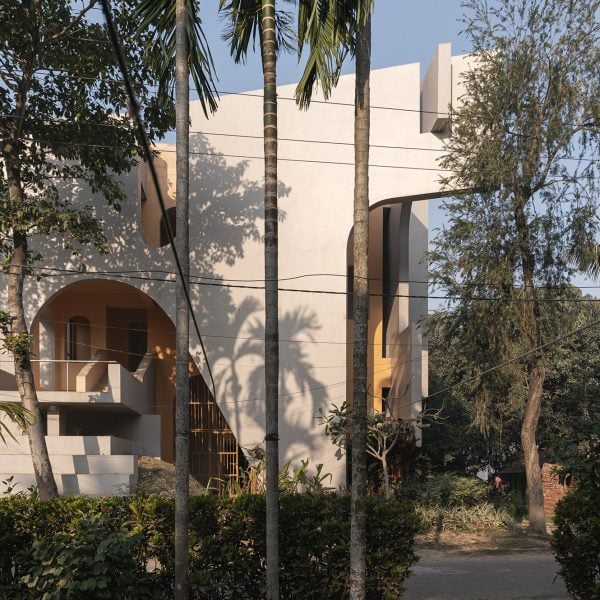Irregular arched openings punctuate the facades of Adisaptagram Society Hall in Kolkata, India, which has been completed by local architecture practice Abin Design Studio.
Designed to host events and gatherings for the local community, the 1,850-square-metre centre in the state of West Bengal encompasses a series of multi-functional halls alongside outdoor space.
Abin Design Studio‘s design integrates layered facades, cut-out openings and arched gateways informed by the region’s terracotta temples, seeking to distinguish the building from a “conventional structure”.
“The design creates a contemporary hall for the community by incorporating three multifunctional halls that cater to a variety of local needs, all while working within strict budget and specification constraints,” principal architect Abin Chaudhuri told Dezeen.
“The design recalibrates according to the specific functions required by the community for diverse events and gatherings,” he added.
“Inspired by local terracotta temples, the arched gateways introduce a traditional touch, while also ensuring the building remains welcoming and functional.”

Externally, Adisaptagram Society Hall’s concrete structure is fronted with big sculptural slabs, which appear to be slotted together, to mark the building’s entrance.
Beside this, large steps wrap around the building’s corner to provide seating space, which is overlooked by a balcony that protrudes from the upper floor.

Through an arched gateway, Adisaptagram Society Hall opens into a foyer, off of which the halls are held in a single volume over three floors.
Situated behind the foyer at ground level is a spacious auditorium fronted by a stage equipped with adjacent backstage services.
Stairs located at either end of the building lead up to the multi-functional halls hosted on the first and second floors, which are accompanied by additional rooms for flexible use.
Stone-tiled floors and yellow-painted walls are used throughout the building’s stripped-back interior, which is ventilated by the various openings.

The Adisaptagram Society Hall is set to officially open within the next couple of months, after reaching completion in 2022.
Other community buildings recently completed in India include The National Institute of Water Sports, which MOFA Studios designed with a wave-like form, and an undulating preschool designed by Andblack Design Studio to “foster creativity and play”.
The photography is by Syam Sreeylam.

