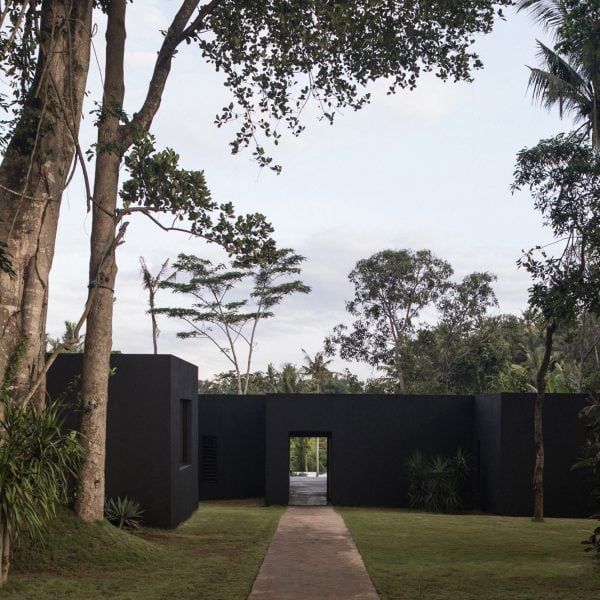Matte-black volumes frame views of the surrounding jungle “like a natural painting” at this house in Bali, Indonesia, designed by local architecture studio Senyum Design.
Located on a large 3200-square-metre site in the coastal village of Kedungu, Jahten House is divided across two low-slung volumes connected by a ramped corridor that traverses the undulating landscape.
Senyum Design covered these volumes entirely in textured, black-coloured earth plaster that, depending on the angle of view, either creates a dramatic silhouette or blends in with the dark foliage of the jungle.
“The project’s layout was a reaction to the site itself, with the two volumes of the house being carefully placed with the site’s sloping land,” the studio told Dezeen.
“[The black plaster] represents similar textures and colouring as the river rock gorge system below and, because the house is quite large, this materiality also allowed it, within reason, to be hidden amongst the neighbouring jungle,” it added.
A long path through an area of grass creates an axis that leads directly into a living, dining and kitchen area and out onto a terrace and infinity pool overlooking the jungle beyond.
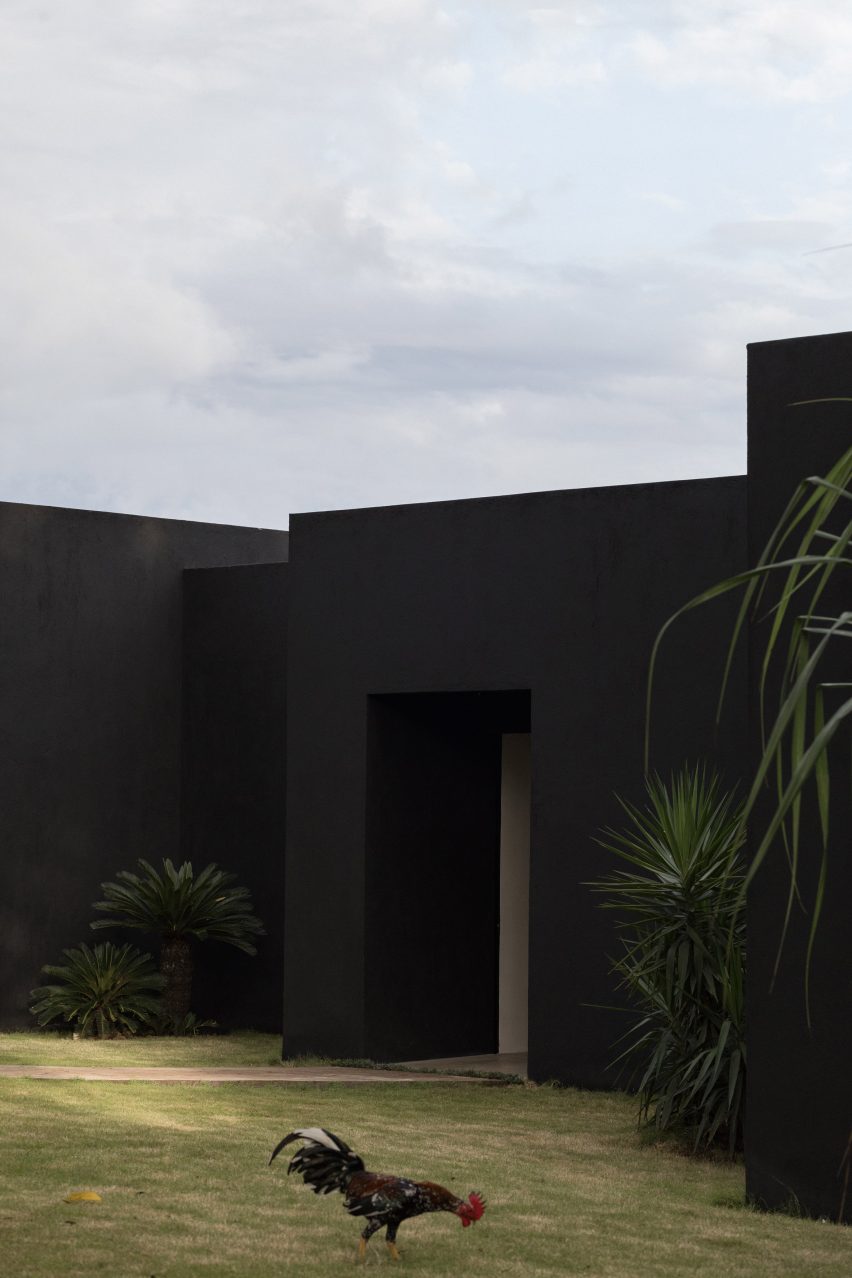
The home’s enclosed ramped corridor leads back towards the site’s entrance, where a smaller volume contains two additional ensuite bedrooms that open onto a concrete terrace.
At both ends of the site, sculptural seating areas with low benches covered in matching black plaster provide vantage points overlooking the landscape.
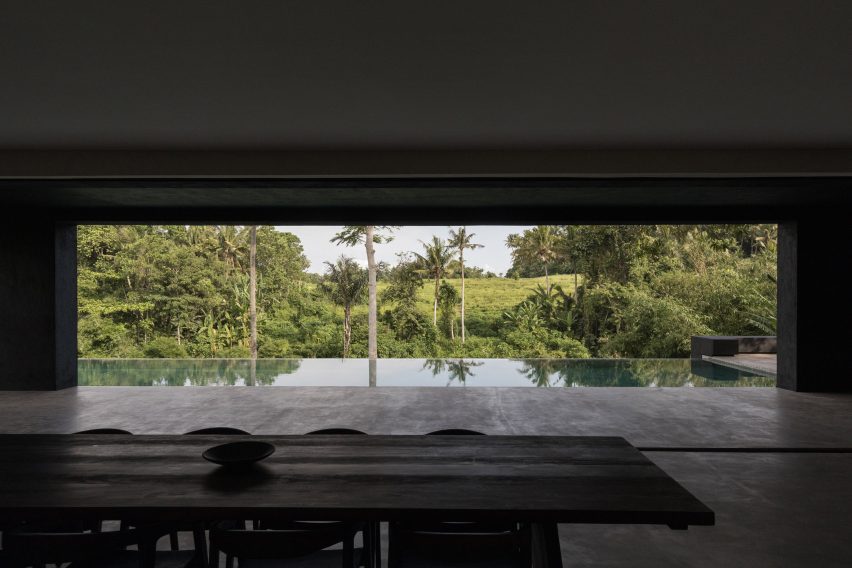
“This initial sequence for people entering the property shows the size of the land, form of the house, and then hints at the views beyond,” explained the studio.
“Once entering the house through the front door, the immediacy of the view beyond is the most significant moment in the design.”
“This beautiful view is framed as much as possible, to feel like a natural painting of sorts that the living area of the house revolves around,” Senyum Design added.
A concrete floor extends seamlessly from the terraces into the home, with gaps made for existing trees on the site to grow through.
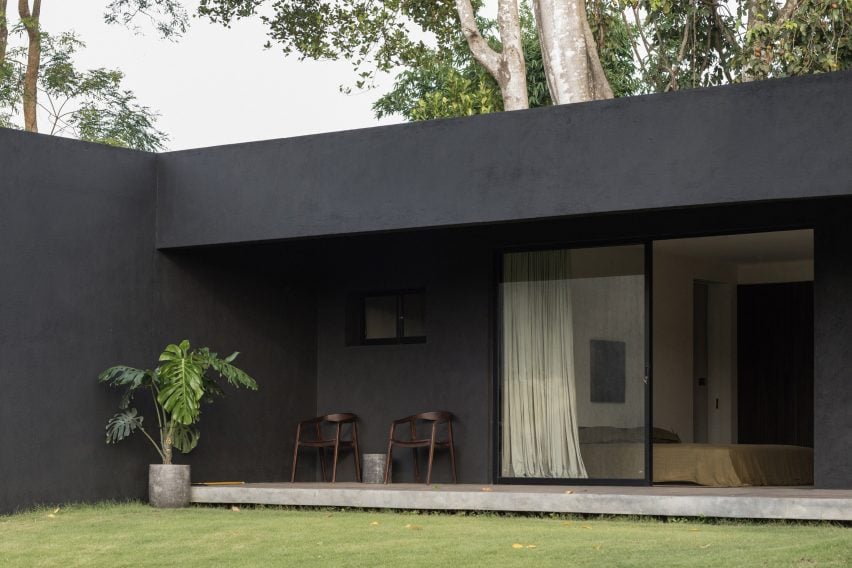
Matte-black plaster has also been used to internally line the semi-external terraces of the home, with off-white plaster used to line the living spaces and bedrooms.
“This provides warmth internally, and works within the duality of light and dark, inside and outside, openness and privacy that the house has tried to play with,” said the studio.
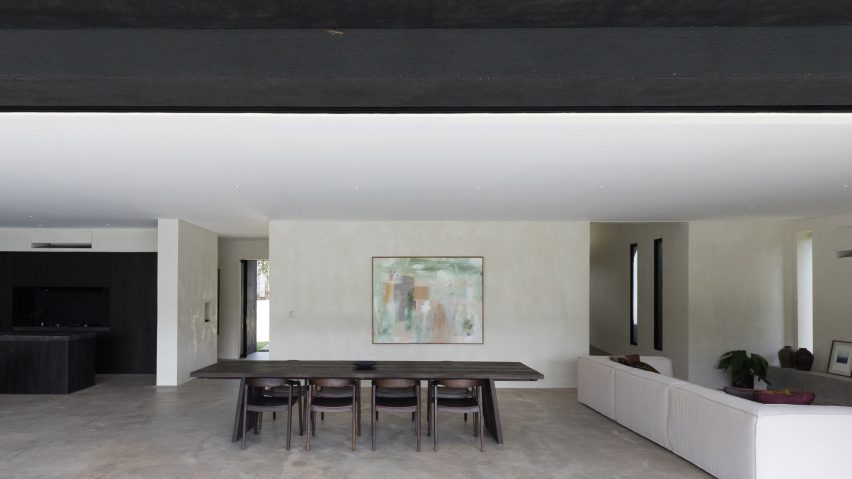
Elsewhere in Indonesia, Tamara Wibowo Architects recently completed a home in Samarang comprising two charred-timber-clad volumes united by a concrete terrace.
In Jakarta, Ismail Solehudin Architecture created a home with an angular clay-tile roof, based on traditional houses in the area.
The photography is courtesy of Senyum Design.

