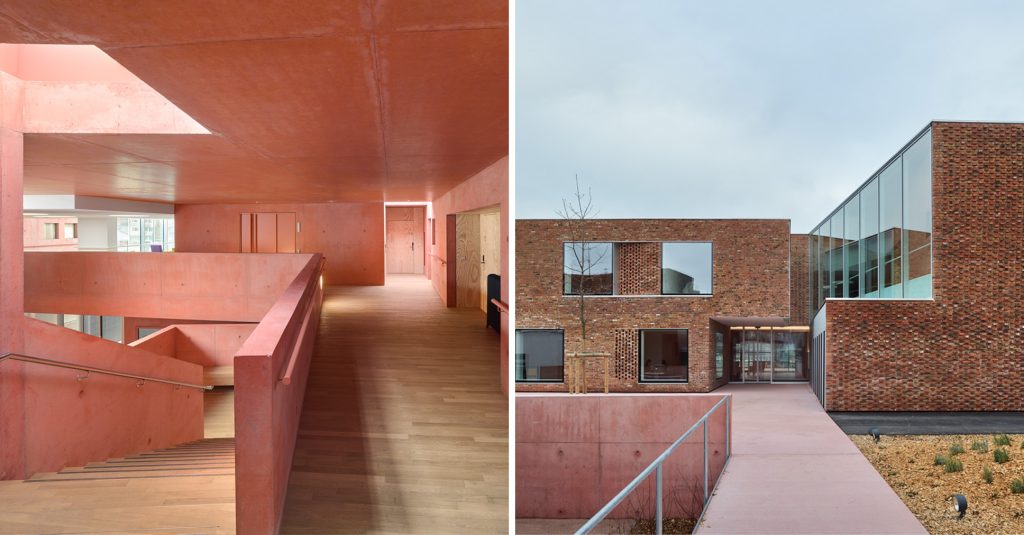Architects: Want to have your project featured? Showcase your work through Architizer and sign up for our inspirational newsletters.
Designing for all ages is increasingly critical. In many countries, life expectancy is rising and, with it, the demand for spaces that enhance quality of life across generations. As global populations age, architecture and urban design are evolving to meet the unique needs of older adults. In cities and communities around the world, designers face the challenge of creating spaces that support mobility, independence and comfort for people of all ages. From accessible public spaces to adaptable residential solutions, architects are rethinking how design can help aging populations not only live comfortably but also thrive.
The following projects demonstrate how the built environment can adapt to accommodate diverse physical abilities and stages of life. By integrating features that support independence — such as barrier-free pathways, adaptive technologies and social spaces — architects can foster communities that embrace and empower aging residents. Beyond meeting immediate needs, these innovations enable older adults to engage with their surroundings, participate in community life and maintain a sense of autonomy as they age. Inclusive design reduces isolation and promotes well-being, making spaces welcoming for everyone. Designers worldwide are rethinking how we live, work and interact, making environments that accommodate the full spectrum of human experiences.
Housing for Elderly People
By Dominique Coulon & Associés, Huningue, France
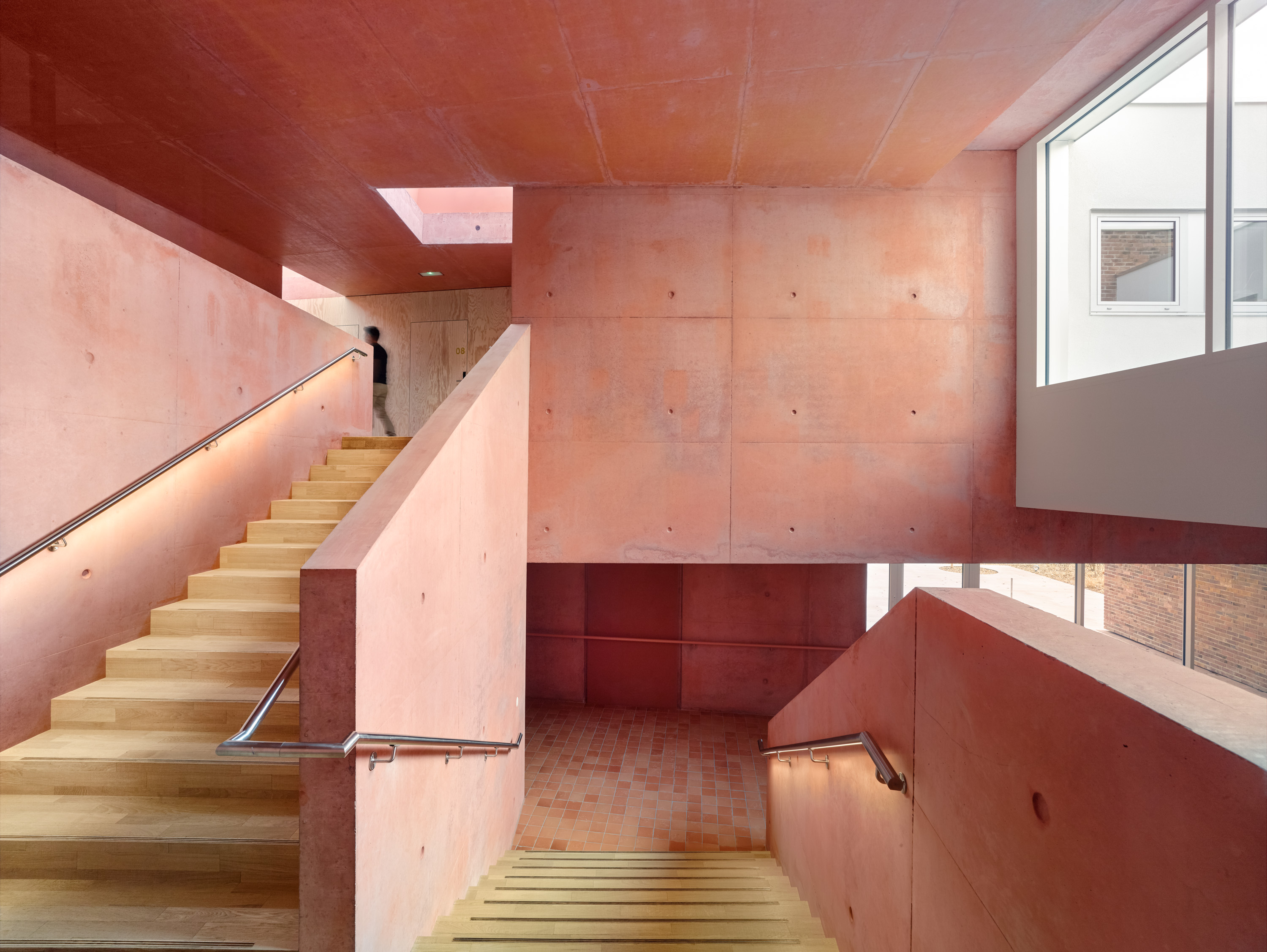
This elderly housing project, located along the Rhine, is designed to foster social connections and enhance mobility for aging adults. With views of passing riverboats, the building’s common areas and main hall overlook the river, creating a scenic backdrop for residents. It offers twenty-five compact apartments, a restaurant, a computer room, a hobby workshop, a vegetable garden and a petanque field — all crafted to encourage community engagement. A central staircase and open spaces promote movement, while natural light floods the interior through a central patio. Warm materials like red concrete, terracotta and wood create an inviting, rustic atmosphere, linking the building to the area’s history.
Alzheimer’s Village
By NORD Architects, France
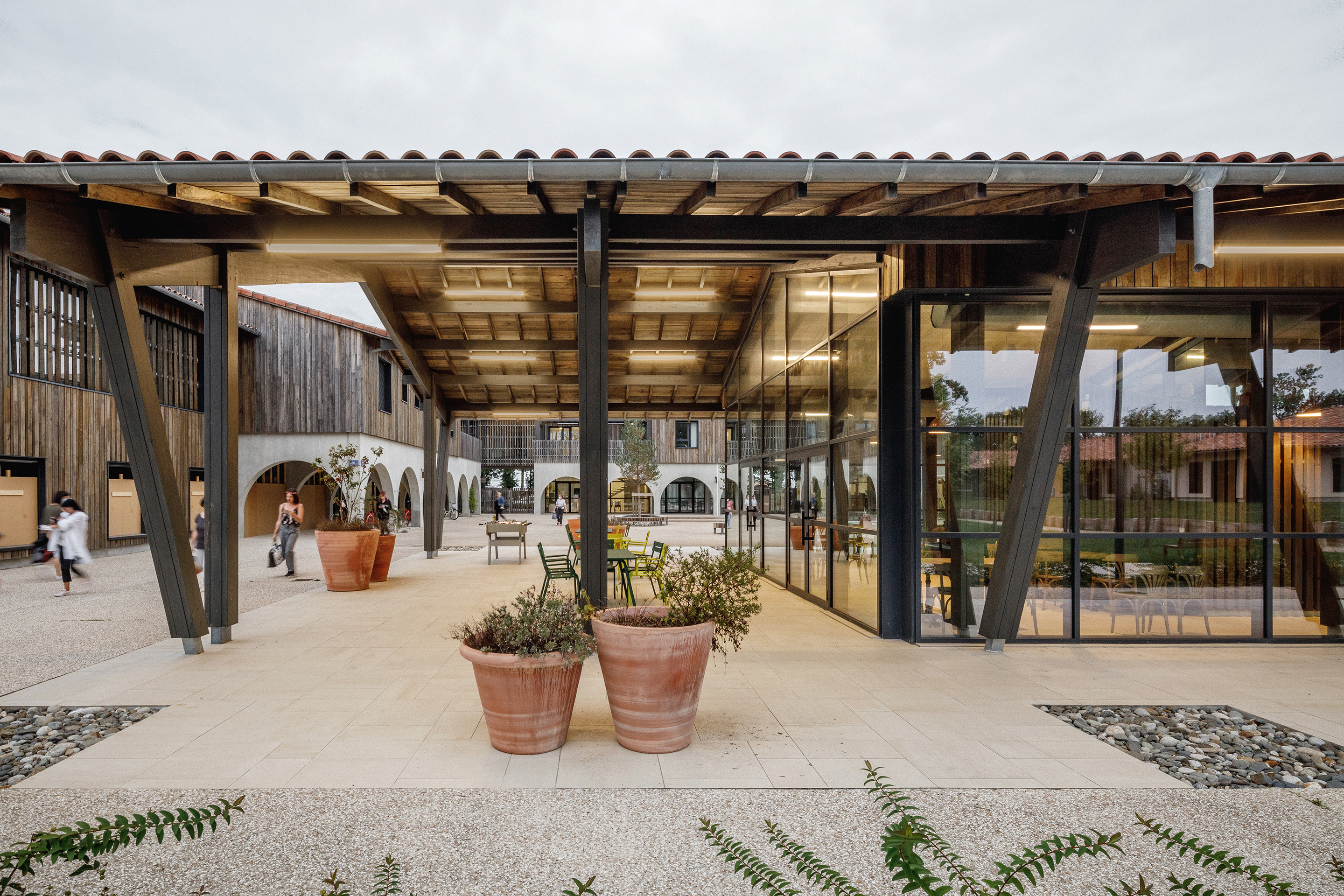
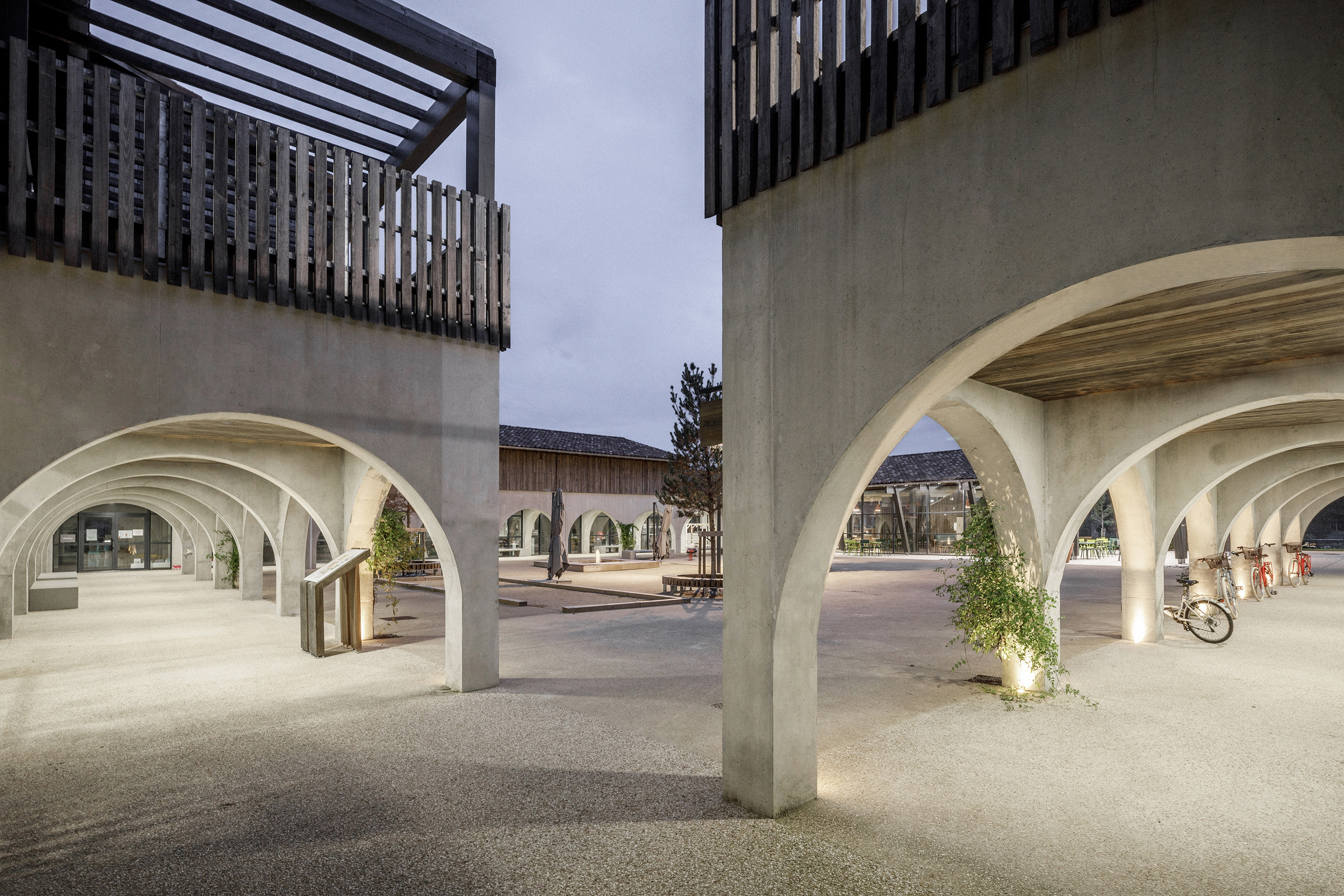
NORD Architects’ Alzheimer’s Village is a pioneering care home designed to support well-being and inclusion for elderly people with dementia. Recognizable, community-oriented spaces, such as a grocer’s, hairdresser’s and market square, create a familiar environment, easing residents’ transitions and engendering a sense of belonging. The architecture incorporates local styles to blend seamlessly with the surrounding neighborhood, allowing residents to feel connected to their pasts. Social spaces encourage interaction with locals, while paths through lush, accessible landscapes provide safe and soothing areas for recreation, enhancing both individual and community well-being.
The New Day Center for The Elderly
By Side FX Arquitectura, Macas, Ecuador
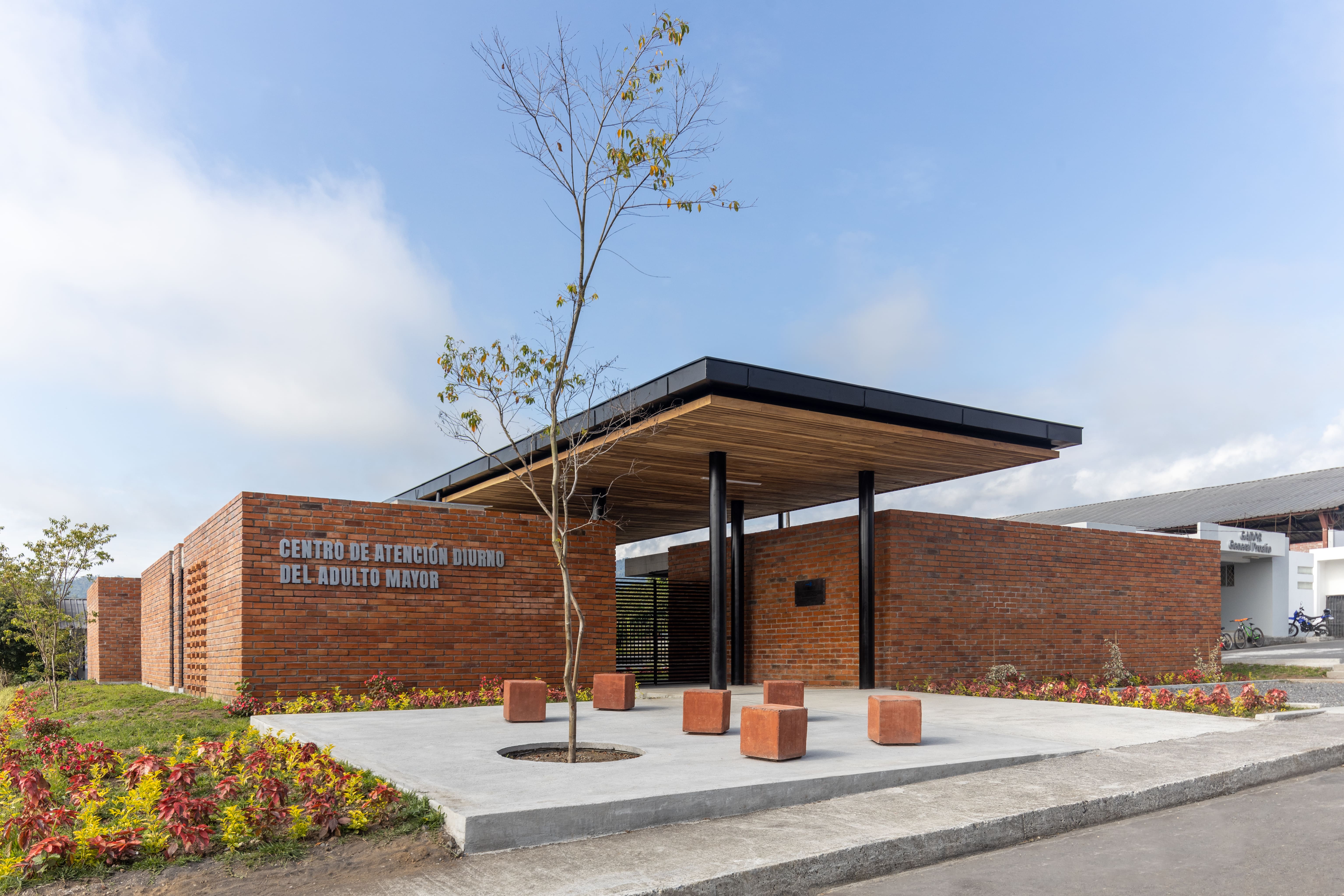
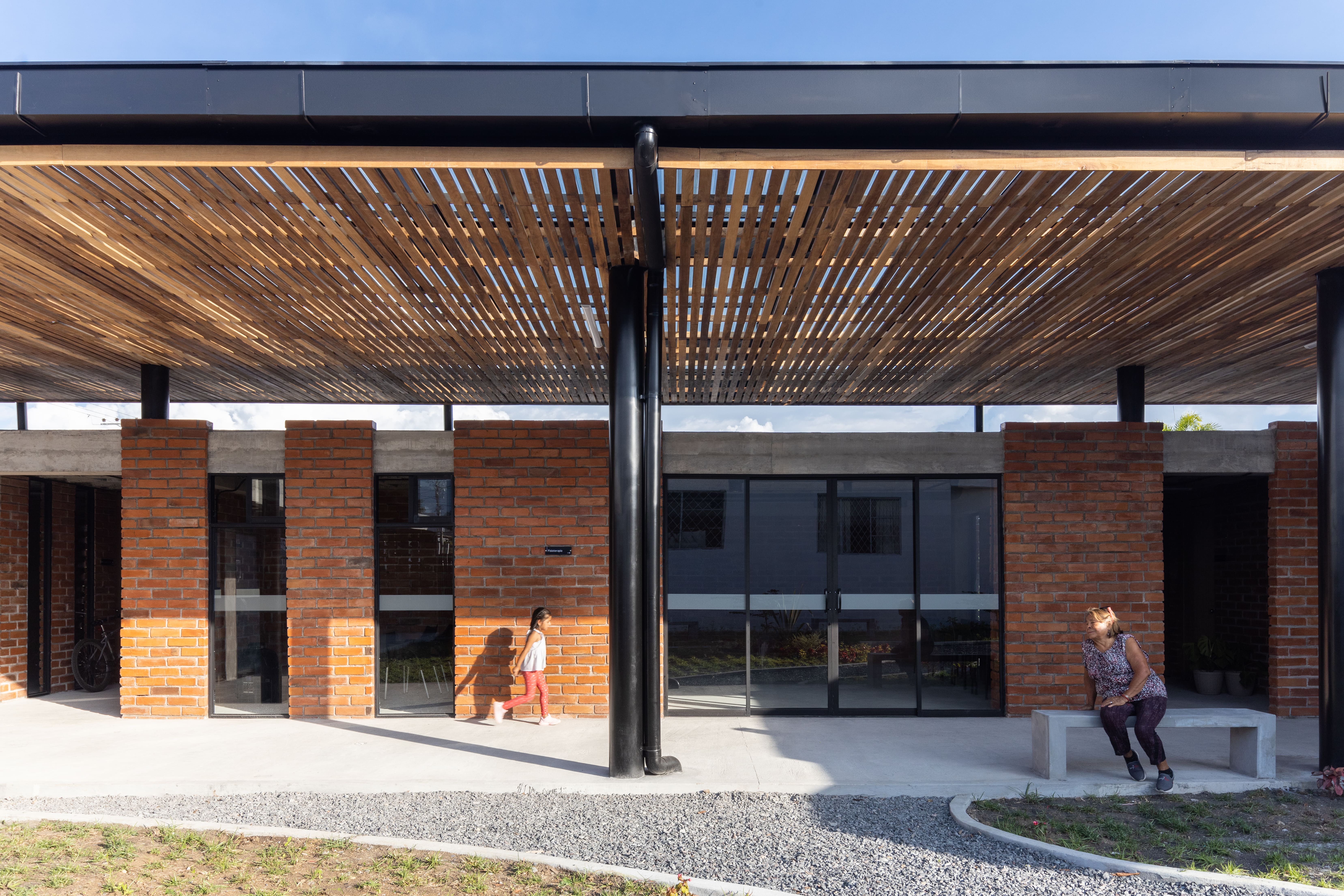
The new Day Center for the Elderly in Ecuador’s General Proaño district offers a dignified, safe and accessible space designed specifically for aging adults. Part of a government initiative to reduce poverty and improve social investment, the center provides elderly residents with essential services and quality-of-life enhancements through medical and dental offices, a multipurpose room and spaces for dining and group activities. The U-shaped, single-story design integrates existing municipal buildings around an interior patio that serves as a tranquil space for recreation, while its thoughtful architecture honors local materials and cultural aesthetics.
Granny Pad
By Best Practice Architecture, Seattle, Washington
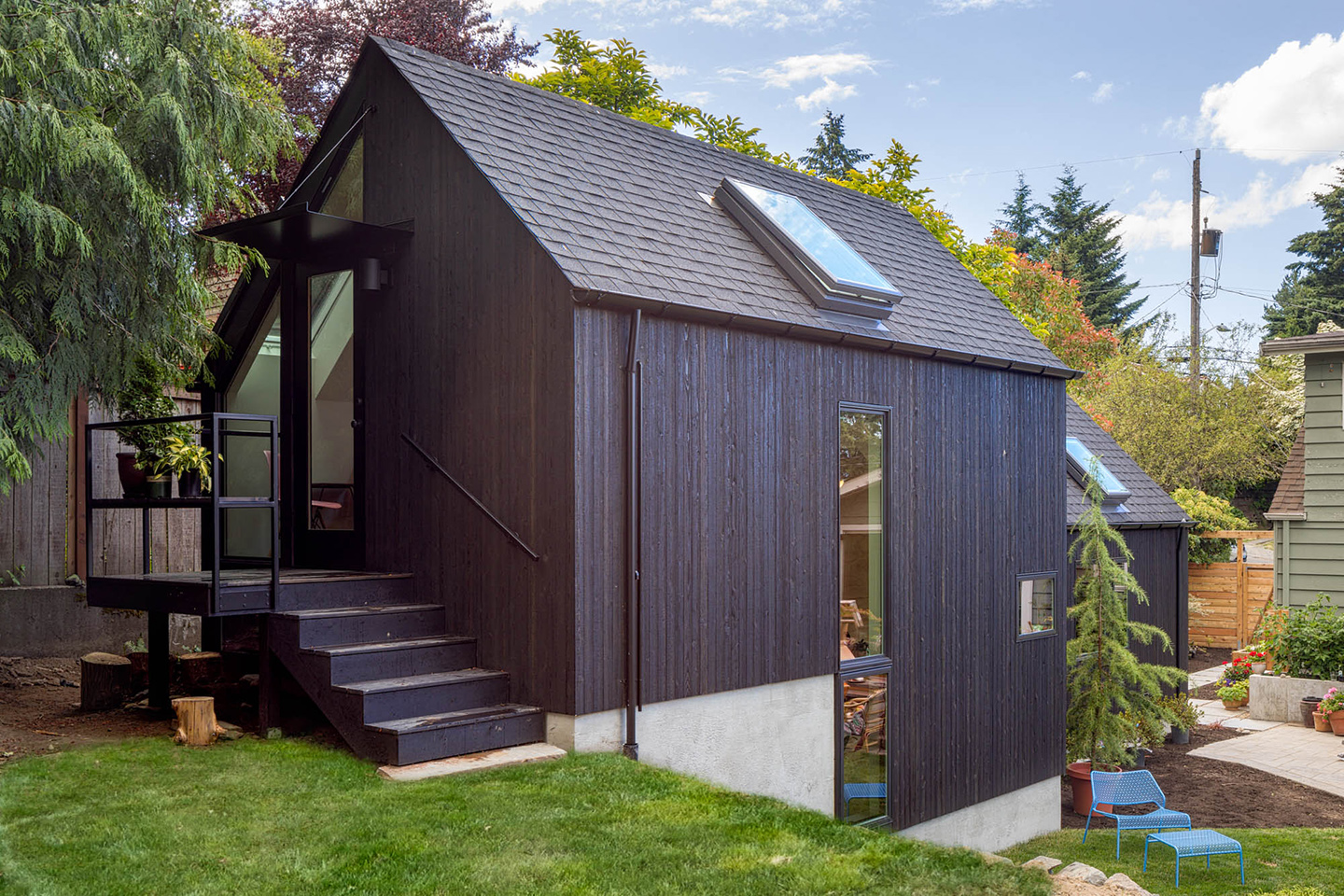
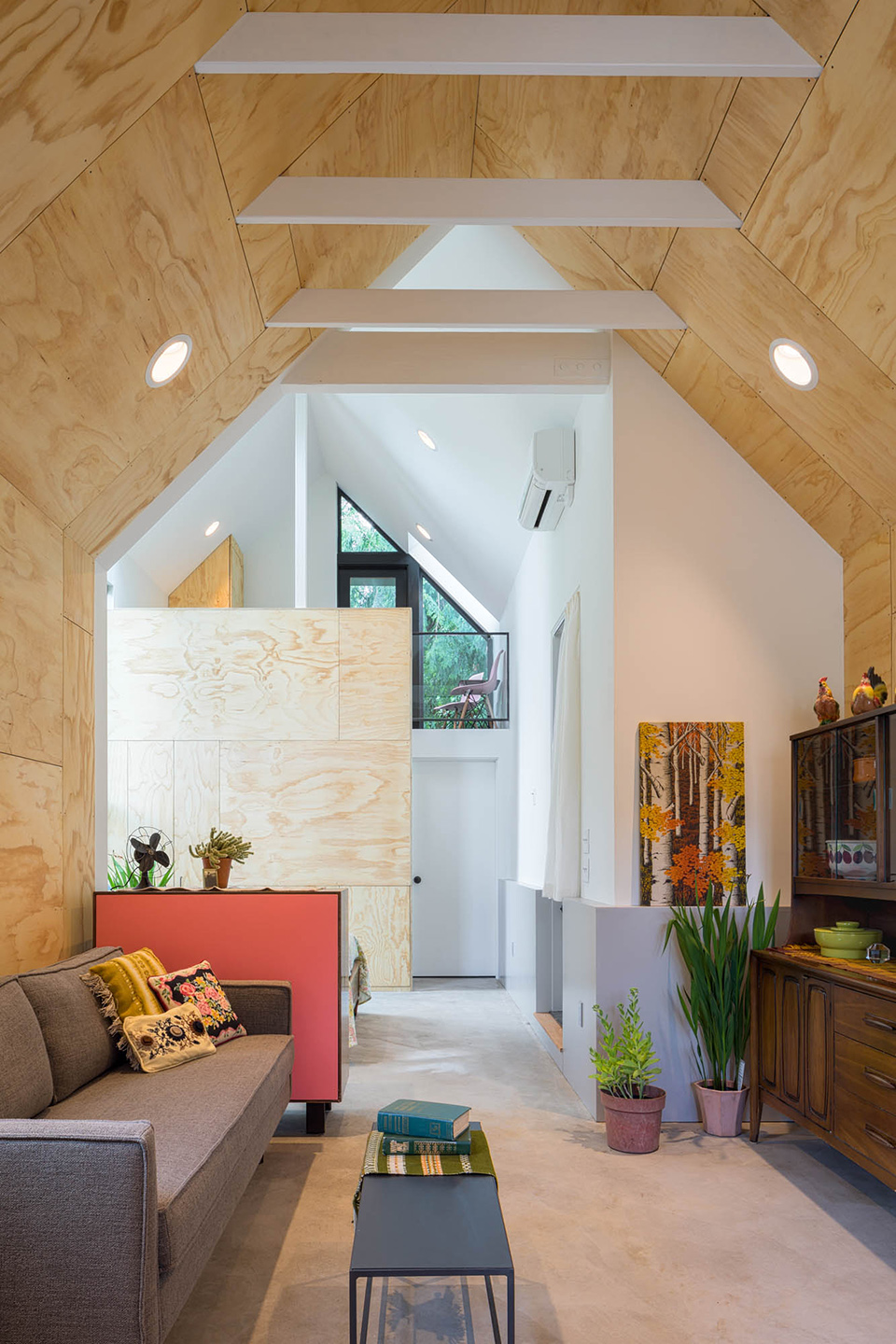 Best Practice Architecture’s “Granny Pad” offers a smart, multigenerational solution for supporting elderly family members in dense urban settings like Seattle. Originally a garage, this 571-square-foot (53-square-meter) dwelling was transformed into a single-level, accessible living space tailored to meet the needs of an aging adult while maintaining family privacy. Features include a kitchen, living area, bedroom, bathroom and ample daylight from strategically placed windows and skylights. The flexible design considers future use as a rental or studio, making the compact space adaptable for years to come.
Best Practice Architecture’s “Granny Pad” offers a smart, multigenerational solution for supporting elderly family members in dense urban settings like Seattle. Originally a garage, this 571-square-foot (53-square-meter) dwelling was transformed into a single-level, accessible living space tailored to meet the needs of an aging adult while maintaining family privacy. Features include a kitchen, living area, bedroom, bathroom and ample daylight from strategically placed windows and skylights. The flexible design considers future use as a rental or studio, making the compact space adaptable for years to come.
Multigenerational social housing
By major architekci, Wrocław, Poland
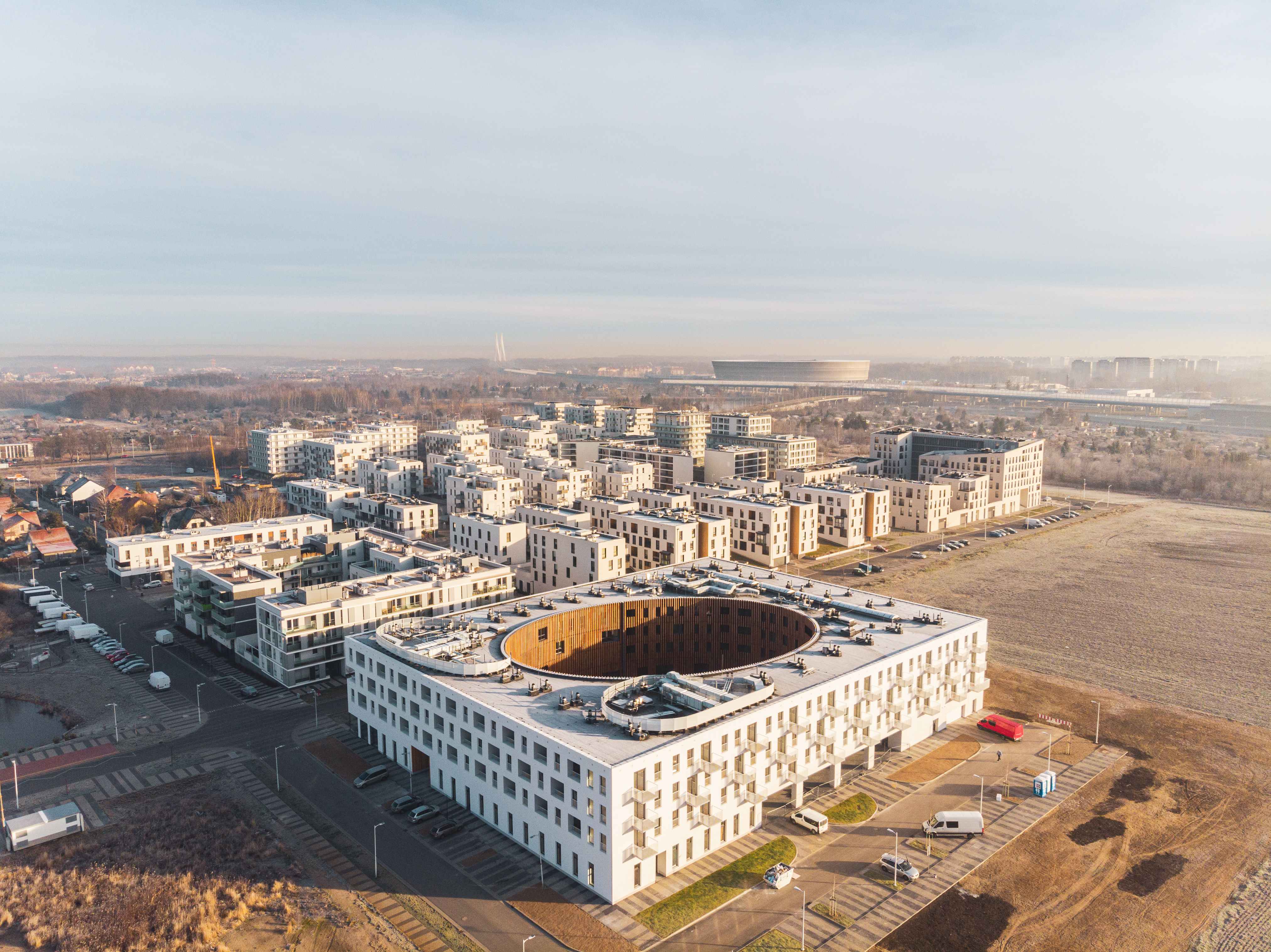
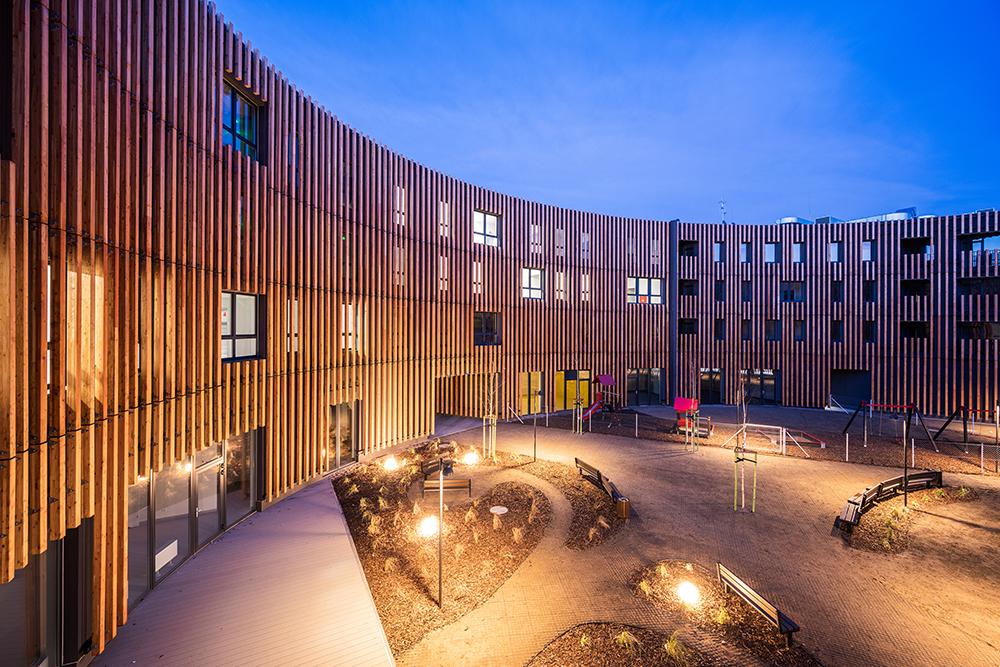 The Multigenerational House is a social housing project designed to support residents of all ages, with particular focus on elderly and disabled individuals. It offers 117 apartments, combining senior flats with care services, rental units for young families and a nursery school on the ground floor. The building’s U-shaped design fosters community and connection, with a spacious, green courtyard that includes recreational spaces for seniors, a gym area and playgrounds. Independent access points for seniors and families allow for flexible, adaptable living while promoting intergenerational interaction and mutual support.
The Multigenerational House is a social housing project designed to support residents of all ages, with particular focus on elderly and disabled individuals. It offers 117 apartments, combining senior flats with care services, rental units for young families and a nursery school on the ground floor. The building’s U-shaped design fosters community and connection, with a spacious, green courtyard that includes recreational spaces for seniors, a gym area and playgrounds. Independent access points for seniors and families allow for flexible, adaptable living while promoting intergenerational interaction and mutual support.
El Borinquen Residence
By Alexander Gorlin Architects, Bronx County, New York
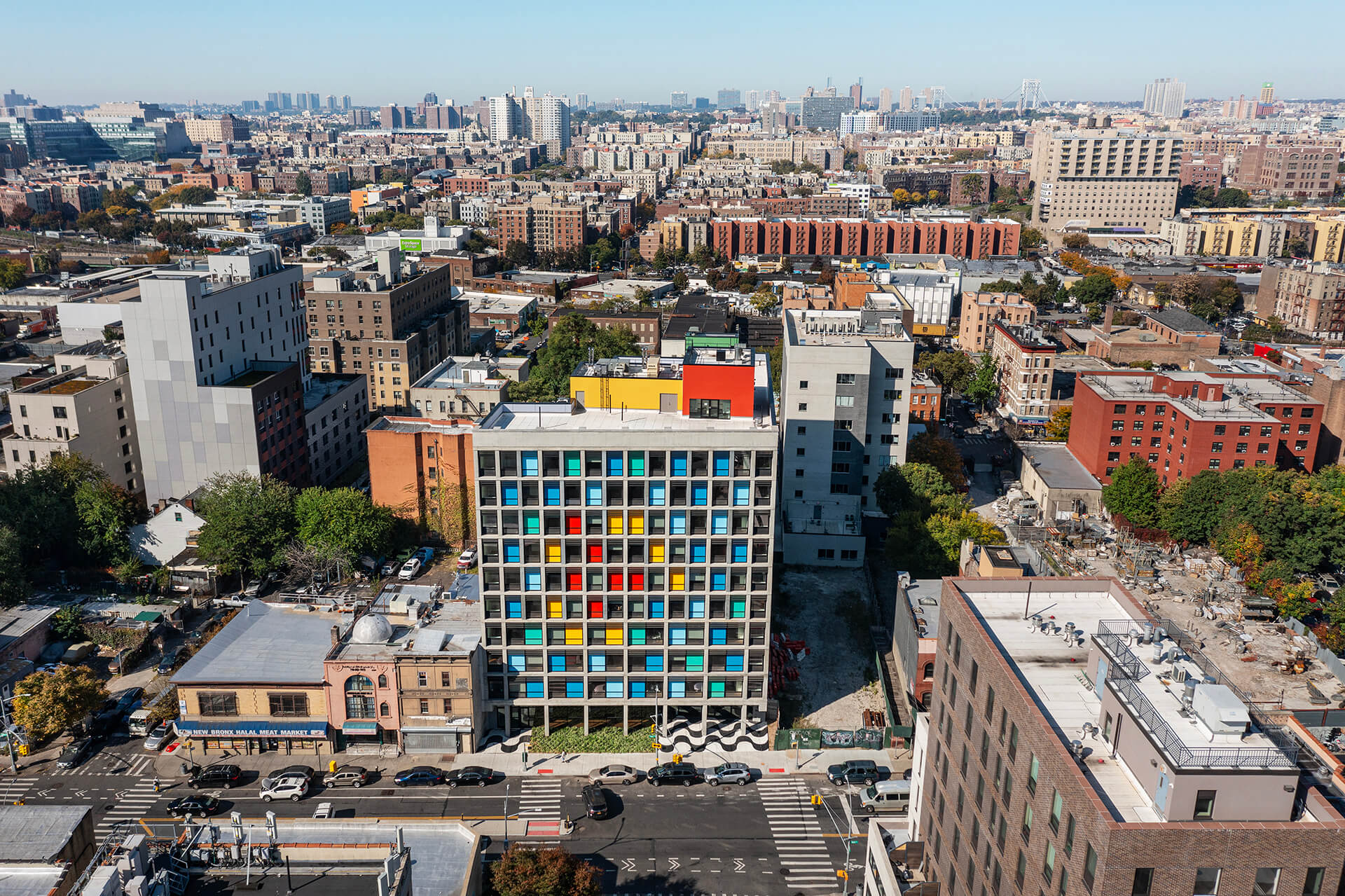
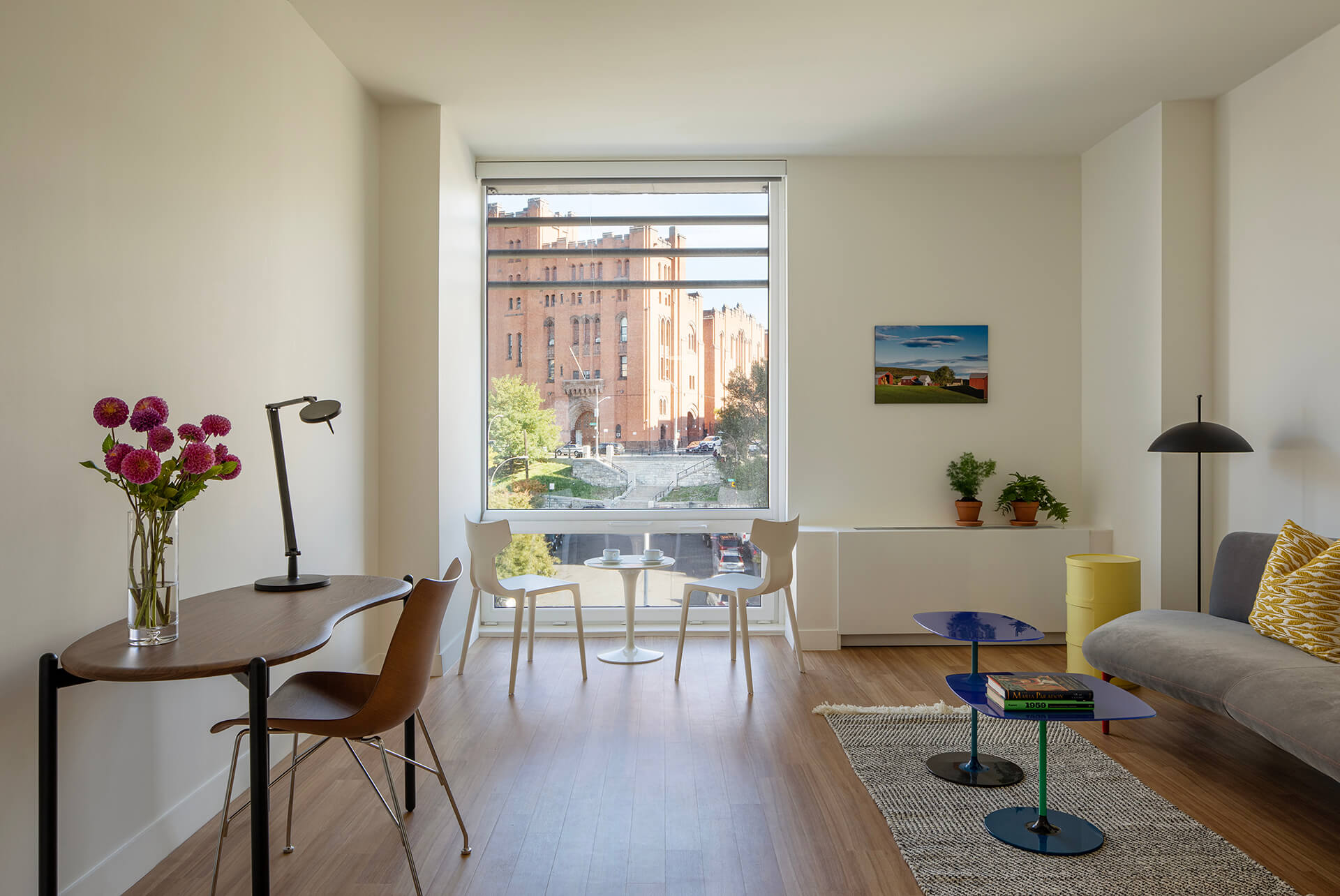
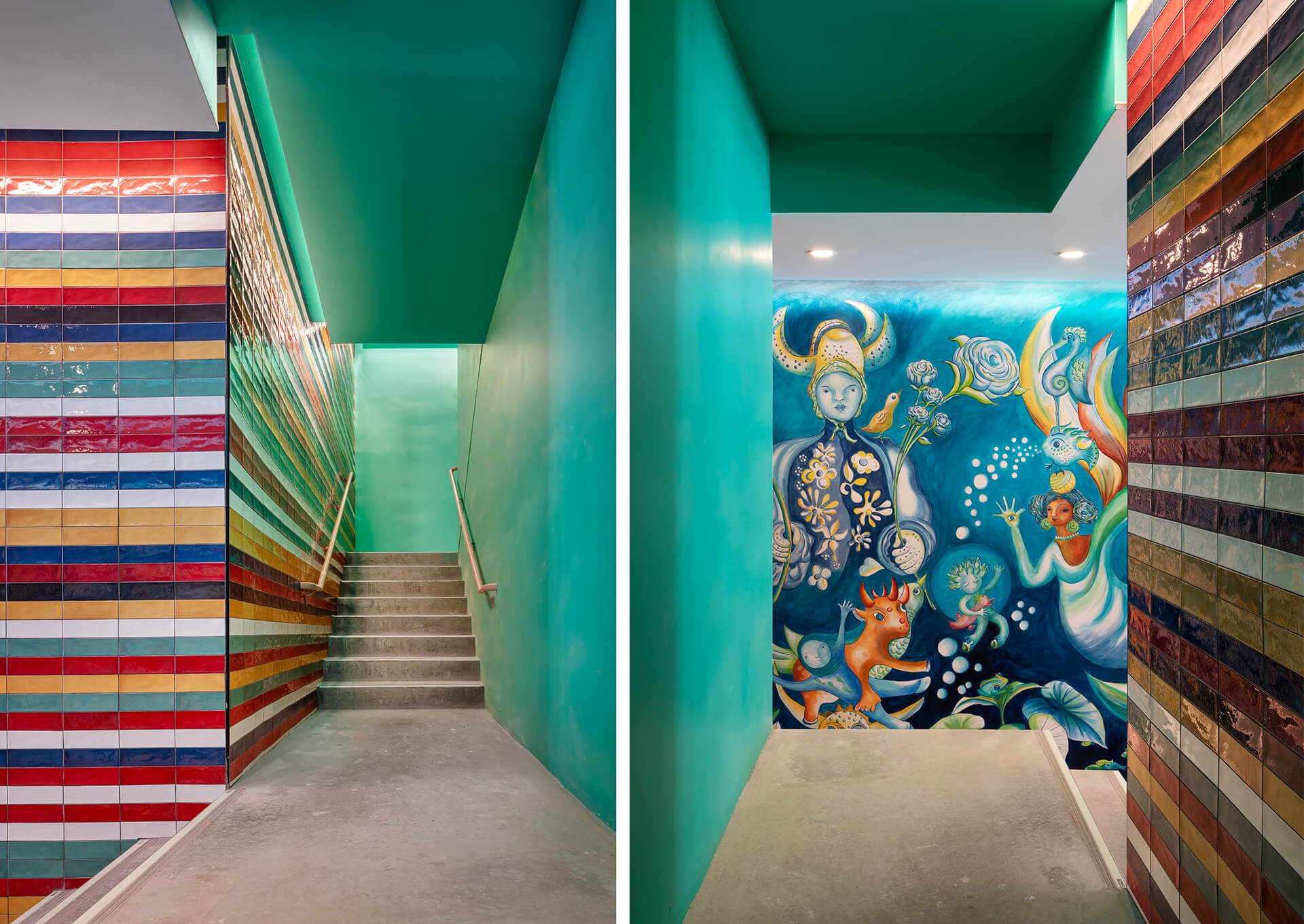 El Borinquen Residence, a 90,000-square-foot (8,360-square-meter) supportive housing development by Comunilife, combines art and Latin American cultural elements to foster a vibrant, inclusive community, particularly for seniors and aging adults. The building’s design includes 148 apartments, with units dedicated to low-income seniors, youth aging out of foster care, and formerly homeless adults. Art is woven throughout, from a community gallery to murals by local artists, and bright colors in hallways help elderly residents orient themselves visually. Built to Enterprise Green Communities standards, it also features energy-efficient systems and sustainable materials for long-term quality of life.
El Borinquen Residence, a 90,000-square-foot (8,360-square-meter) supportive housing development by Comunilife, combines art and Latin American cultural elements to foster a vibrant, inclusive community, particularly for seniors and aging adults. The building’s design includes 148 apartments, with units dedicated to low-income seniors, youth aging out of foster care, and formerly homeless adults. Art is woven throughout, from a community gallery to murals by local artists, and bright colors in hallways help elderly residents orient themselves visually. Built to Enterprise Green Communities standards, it also features energy-efficient systems and sustainable materials for long-term quality of life.
Redmond Senior & Community Center
By Johnston Architects, Redmond, Washington
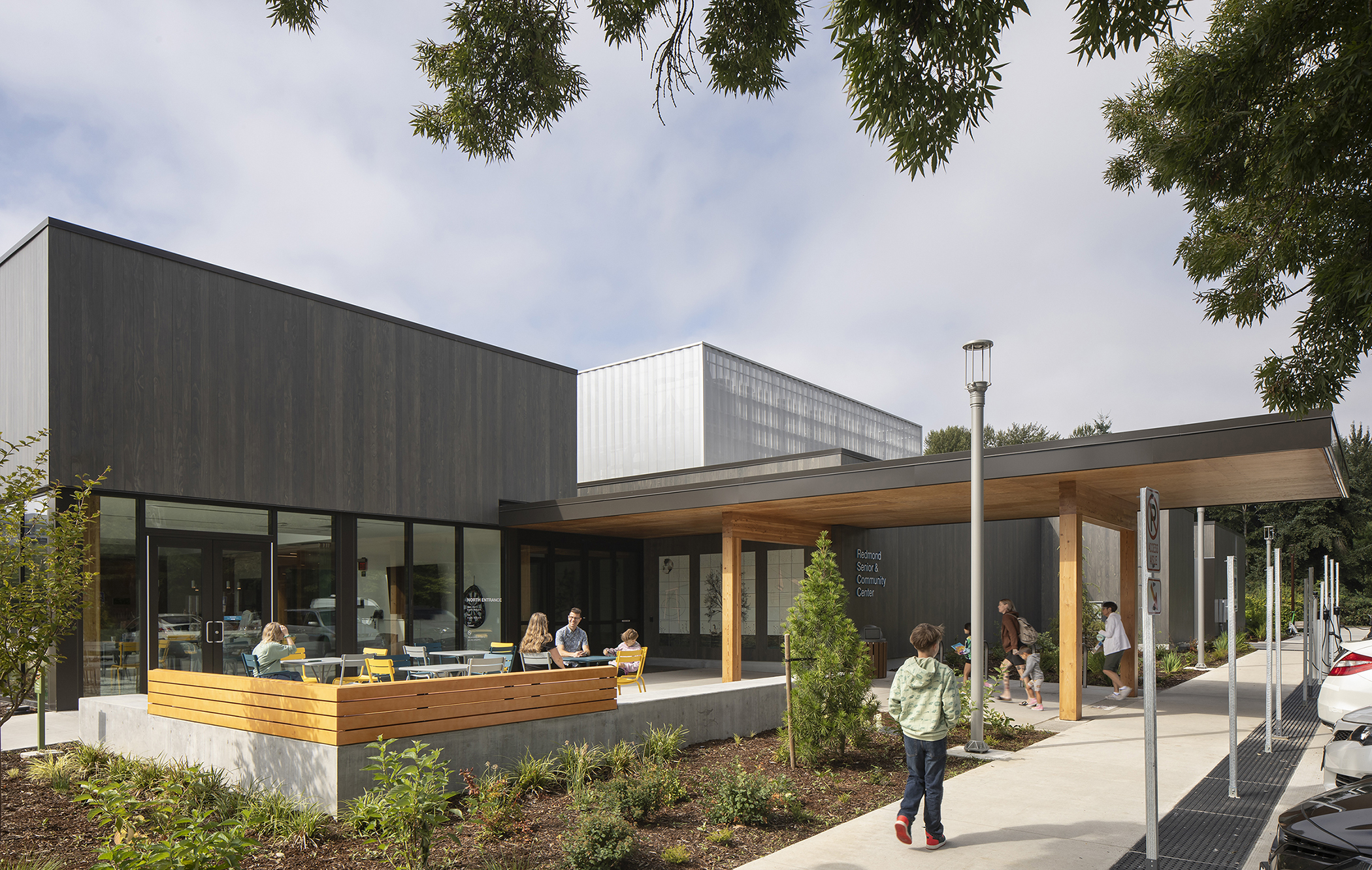
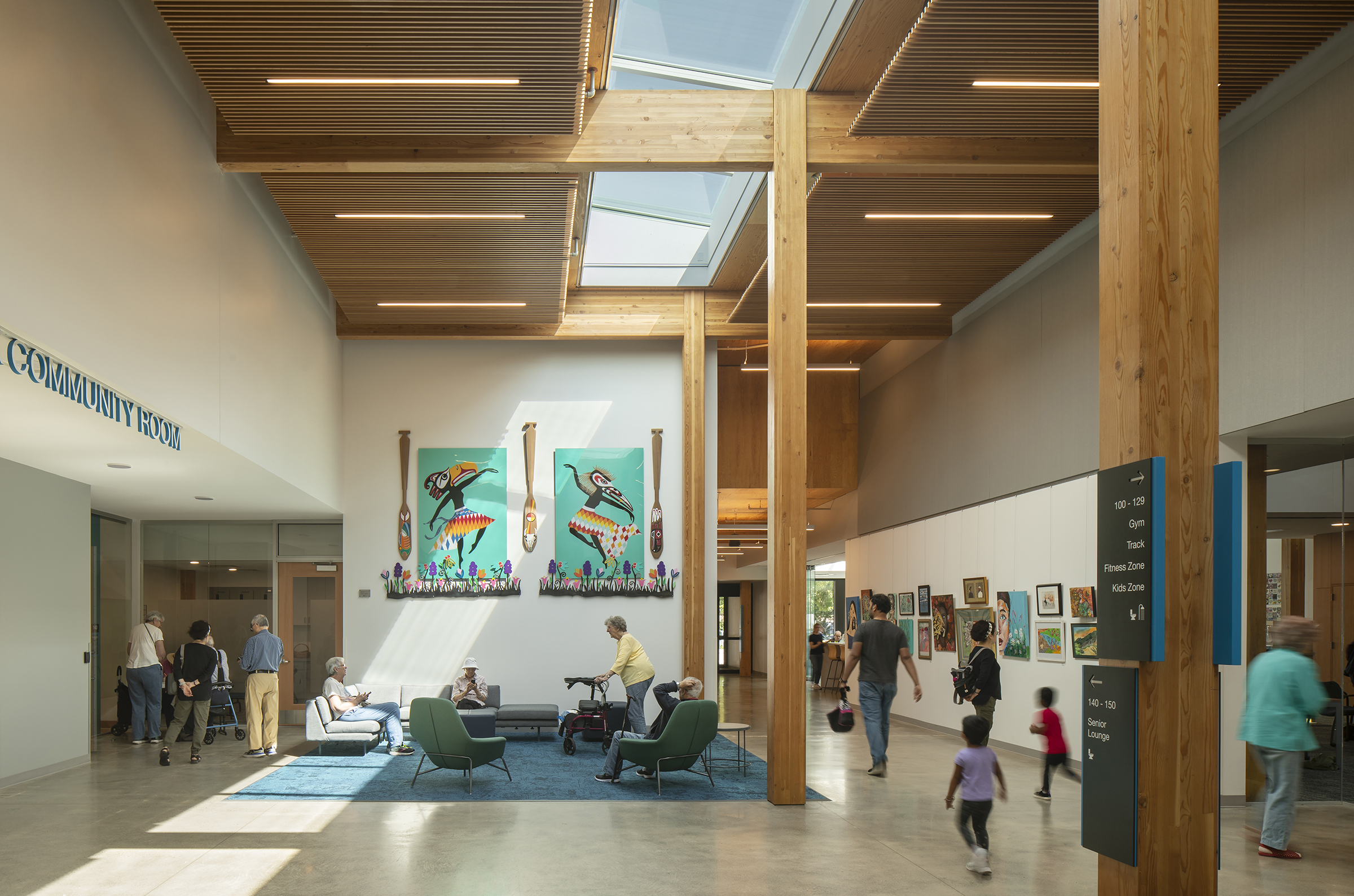
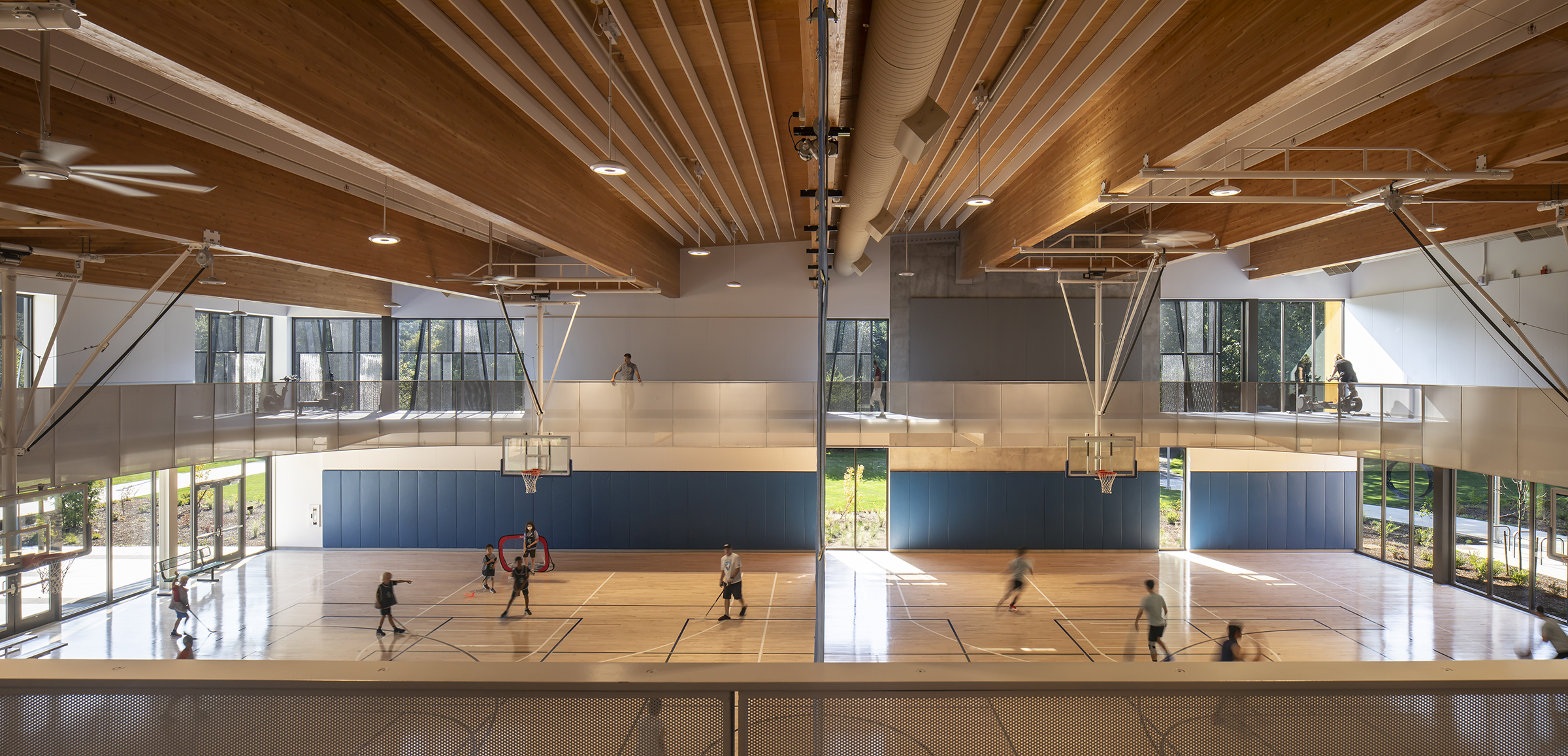 The new 52,000-square-foot (4,830-square-meter) Redmond Senior & Community Center, designed by Opsis Architecture and Johnston Architects, is a vibrant hub for health, wellness, and connection in Redmond, Washington. Crafted with seniors in mind, it includes dedicated spaces like a senior lounge, library and coffee counter, promoting social engagement and relaxation. The eco-friendly design uses mass plywood panels and air-source heat pumps to align with Redmond’s climate goals. With biophilic elements, expansive windows and flexible activity areas, this center fosters an inviting, inclusive environment for residents of all ages to gather, learn and thrive.
The new 52,000-square-foot (4,830-square-meter) Redmond Senior & Community Center, designed by Opsis Architecture and Johnston Architects, is a vibrant hub for health, wellness, and connection in Redmond, Washington. Crafted with seniors in mind, it includes dedicated spaces like a senior lounge, library and coffee counter, promoting social engagement and relaxation. The eco-friendly design uses mass plywood panels and air-source heat pumps to align with Redmond’s climate goals. With biophilic elements, expansive windows and flexible activity areas, this center fosters an inviting, inclusive environment for residents of all ages to gather, learn and thrive.
Architects: Want to have your project featured? Showcase your work through Architizer and sign up for our inspirational newsletters.

