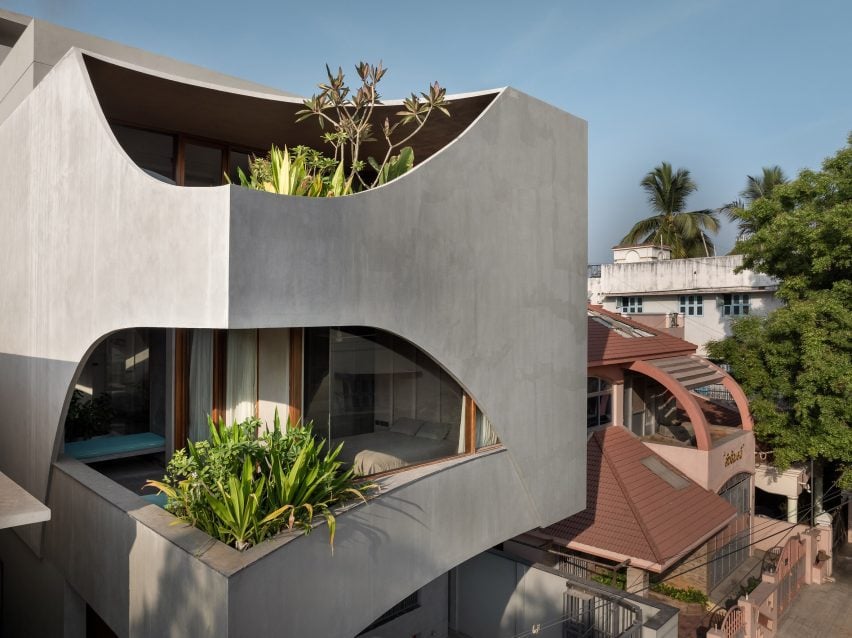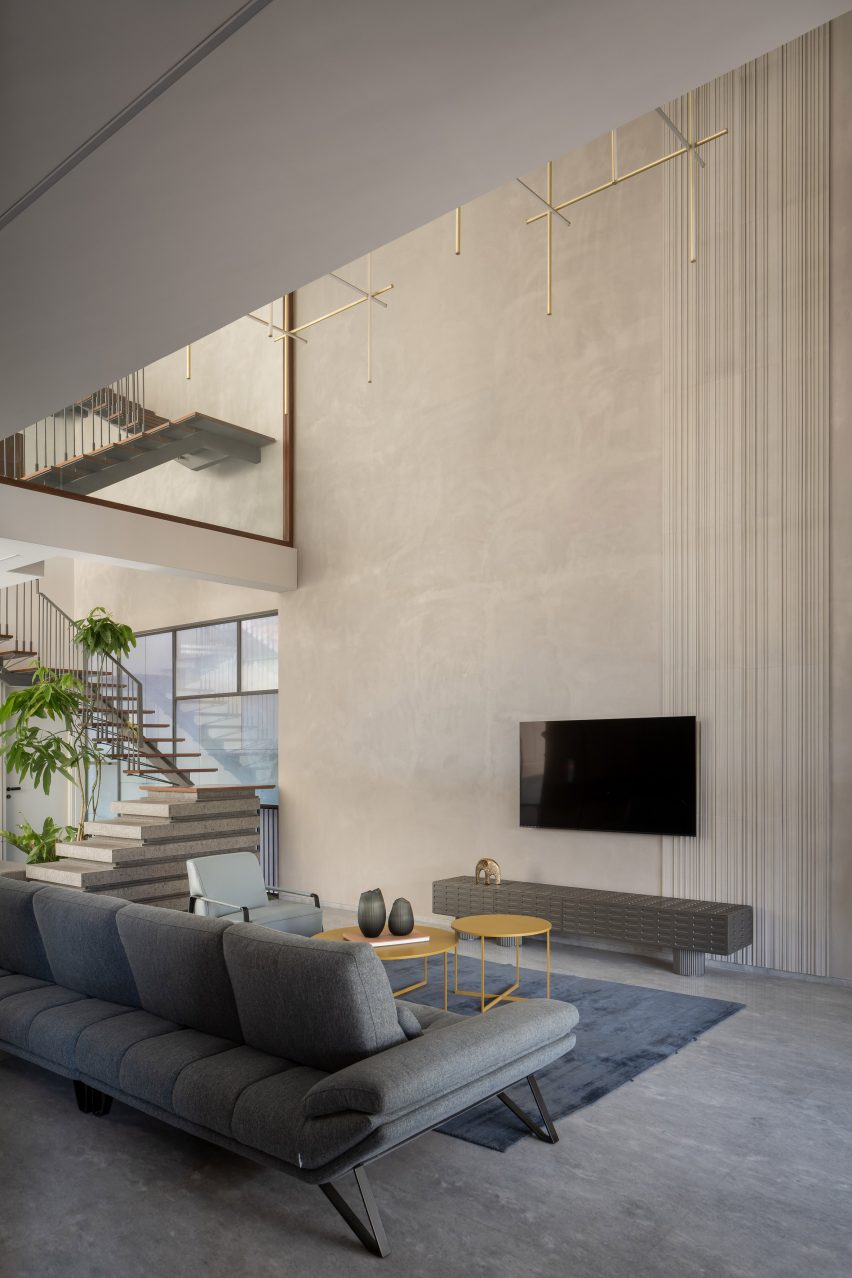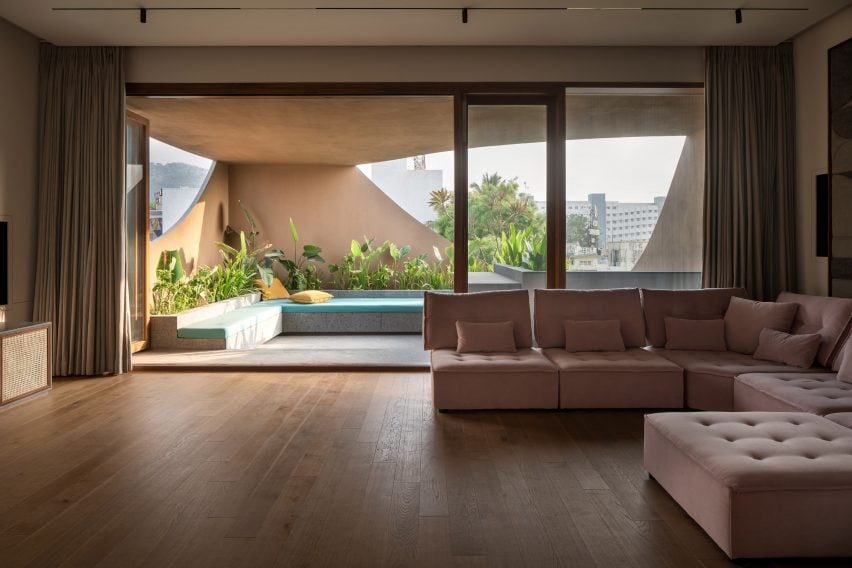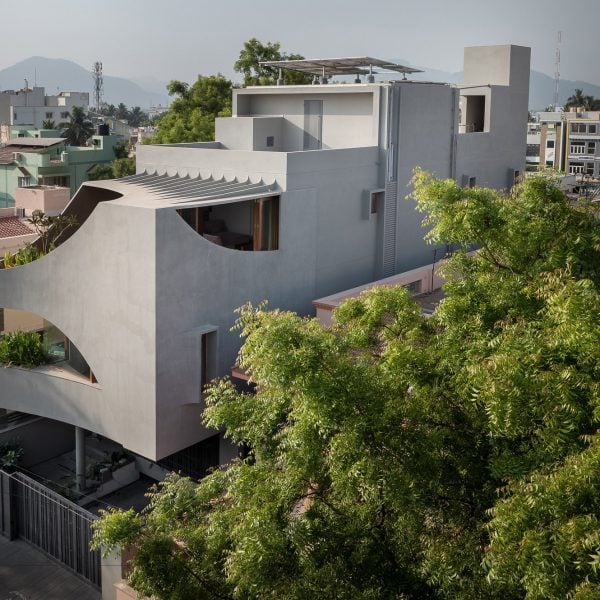Architecture studio Cadence Architects has completed the concrete K-Home, which was designed to frame views of the city and hills surrounding its site in Krishnagiri in the state of Tamil Nadu, India.
Built from ferrocement, Cadence Architects completed the facade with “strategically scooped-out segments” that form semi-open terraces on the home‘s upper floors.
“The external envelope of the home was conceived in a way to redefine the conventional relationship between the users of the home and the views from site,” studio co-founder Smaran Mallesh told Dezeen.
“The articulated openings not only create a new silhouette for the house but also carve out unconventional semi-open spaces forming intriguing three dimensional spatial voids.”

The home is accessed via a gated entrance, beyond which concrete steps lead up to the main entrance sheltered by the home’s protruding upper floor.
Spread across three floors, the 2,660-square-foot (247-square-metre) home opens up to an airy double-height living area, followed by a dining room and adjacent terrace towards the rear.
Behind this space, a kitchen and utility space, and bedroom are concealed behind discrete openings.

A metal and wooden staircase leads up to the home’s first floor where a lobby overlooks the living area below and provides access to two en-suite bedrooms hosted at either end of the plan.
Sheltered balconies accessed via glazed openings are hosted within each of the bedrooms, with the facade’s large opening framing views out from the front-facing bedroom.
Throughout the home, openings draw light into the spacious interior, which is finished with wooden and marble floors, and neutral-toned walls.
A fourth bedroom is located on the home’s second floor, along with a gym and multi-purpose room.
Adjacent to this, a sheltered terrace provides outdoor space complete with built-in seating, lush greenery and views of the surrounding landscape.

Cadence Architects is an architecture studio based in Bengaluru established by Mallesh alongside Narendra Pirgal and Vikram Rajasekaran in 2005.
Other Indian homes recently featured on Dezeen include a Keralan home that blends “old world charm with the modern” and a compact family home wrapped in a perforated adobe facade.
The photography is by Ekansh Goel.

