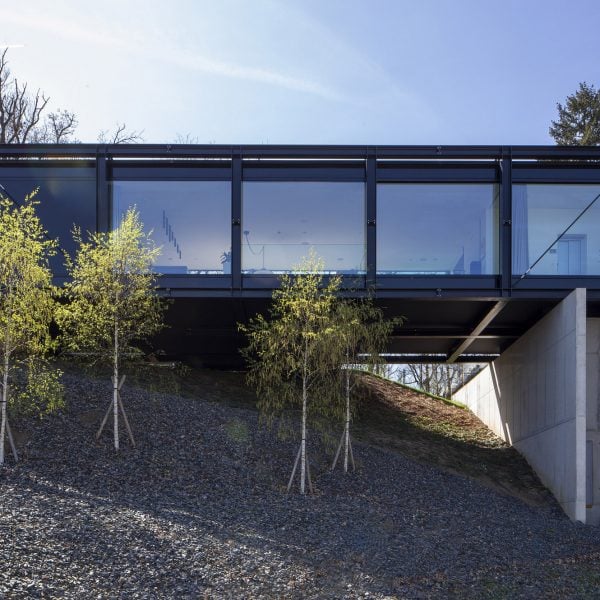A steel-framed box has been perched across large concrete supports like a bridge to form Villa Sidonius, a home in the Czech Republic by local studio Stempel & Tesar.
Situated on a steeply sloping site surrounded by trees in a town outside Prague, Villa Sidonius is designed as a modern take on the varied villas that have historically defined the area.
Stempel & Tesar has elevated the home in what it termed a “structural, architectural and technological experiment”, aimed at capturing views of the nearby Berounka valley and to maximise sunlight on the shaded site.
“The location is a beautiful residential neighbourhood with generous villas, some over a hundred years old,” the studio’s co-founder, Jan Tesar told Dezeen.
“The new villa maintains a similar scale but was designed to be single-story, barrier-free, full of sunlight, and extensively glazed – a design seemingly at odds with the land’s morphology,” Tesar added.
“Ultimately, all requirements were met thanks to the concept of a bridge structure.”

Positioned atop concrete supports is a prefabricated structure of black steelwork, similar in design to a footbridge and chosen for its ability to be easily transported to the site along narrow roads.
The steel frames full-height windows and sliding doors that wrap the entire structure and are emphasised by minimal, monochrome interiors.

A tunnel accessed from street level leads through the hill into an elevator concealed in one of the concrete supports, providing an accessible route directly into Villa Sidonius’s living area.
Organised as a large singular space, this living, dining and kitchen area at the centre of rectilinear volume is flanked by a main bedroom to the northwest and two children’s rooms to the southeast.

To the north, the large windows of Villa Sinodius capture views out over the landscape, while to the south sliding doors open onto a sheltered garden terrace and swimming pool.
“The protruding parts of the ‘bridge’ contain two different worlds: the world of children’s rooms on one end and the primary bedroom with bath and views on the other,” explained Tesar.
The entrance to the home sits at the base of the hill, where it faces the road with an exposed concrete wall and a white volume containing a garage and fitness area.
This space overlooks a small courtyard through full-height windows and is topped by a terrace with a glass balcony.

Villa Sidonius’s external spaces were designed in collaboration with landscape architect Vladimír Sitta, with the rear garden being kept as grass and the sloping front of the site finished with slate chips and birch trees.
Previous projects by Stempel & Tesar include a curved home in a village outside Prague that fans out to offer views of a garden and forest.
The photography is by Filip Šlapal.

