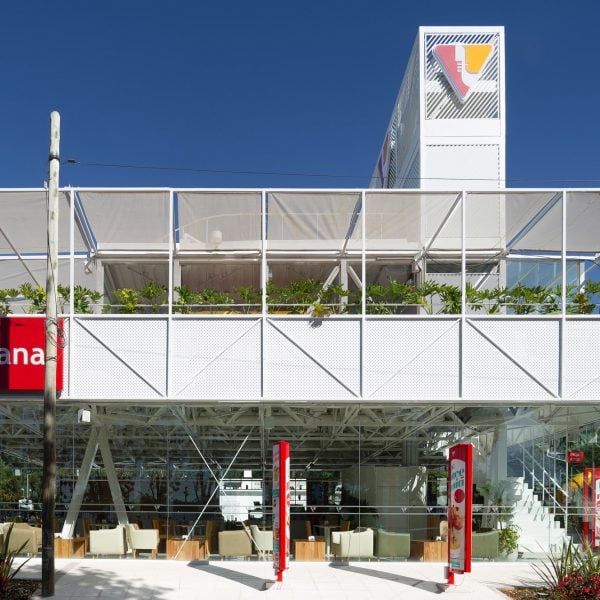Local studio DRM Arquitectura has designed a space-framed drive-through ice cream parlour lifted on inverted V-shaped columns in Buenos Aires, Argentina.
The Veneciana Canning Ice Cream Drive Thru is situated on a busy roadside plot near National Route No. 58 that challenged the DRM Arquitectura team to create a calm atmosphere without disconnecting from the fast access road.
Following the studio’s three-part design concept – product, person, place – the 300-square metre (3,230 square foot) parlour was a “quick-build roadside stop” that serves as an “announcement sign” for travellers in the bustling area.
The building is raised on two inverted V-shaped white columns and two simple columns to make it more visible, free up the ground floor, and create a semi-covered terrace with a view of the La Esperanza Golf Club.
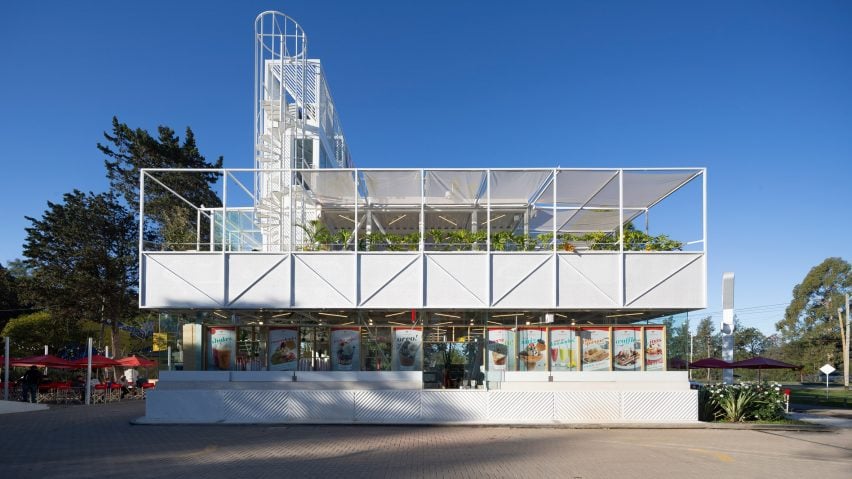
“The metal structure is undoubtedly the protagonist of the space; making architecture from the structure is what we are passionate about,” the team said.
Set back from the perimeter of the building, the prefabricated columns create a large plan and absorb all of the horizontal load from the upper level, serving as the only link to the second story.
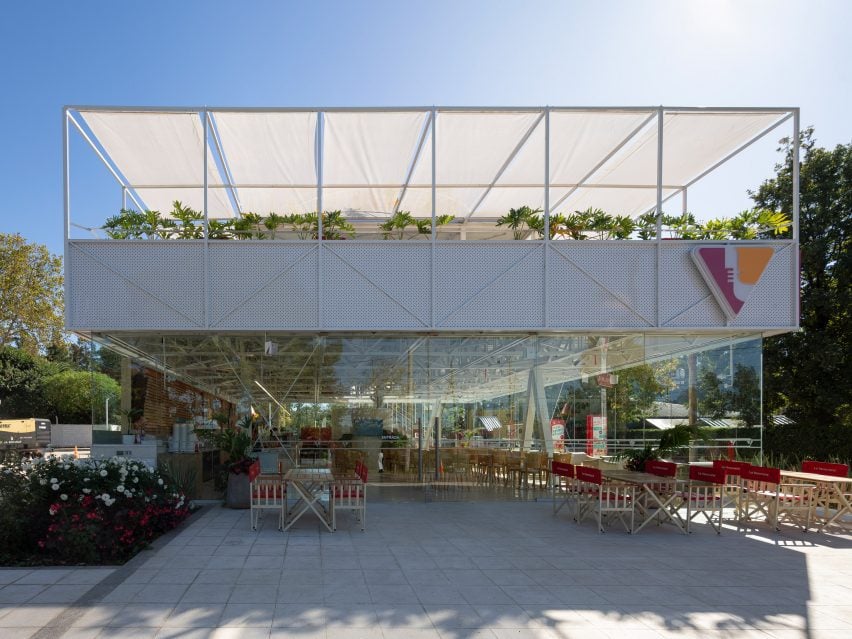
The furniture and staircase “hang” from the space frame while the bar and floating circular restroom “folds” up from the floor.
“The ground floor proposes the dissolution of the building’s limits both as a commercial strategy, aiming not to create barriers of entry and as a strategy to anchor to an environment with attributes valuable to the landscape, which can be incorporated as part of the building’s architecture,” the team said.
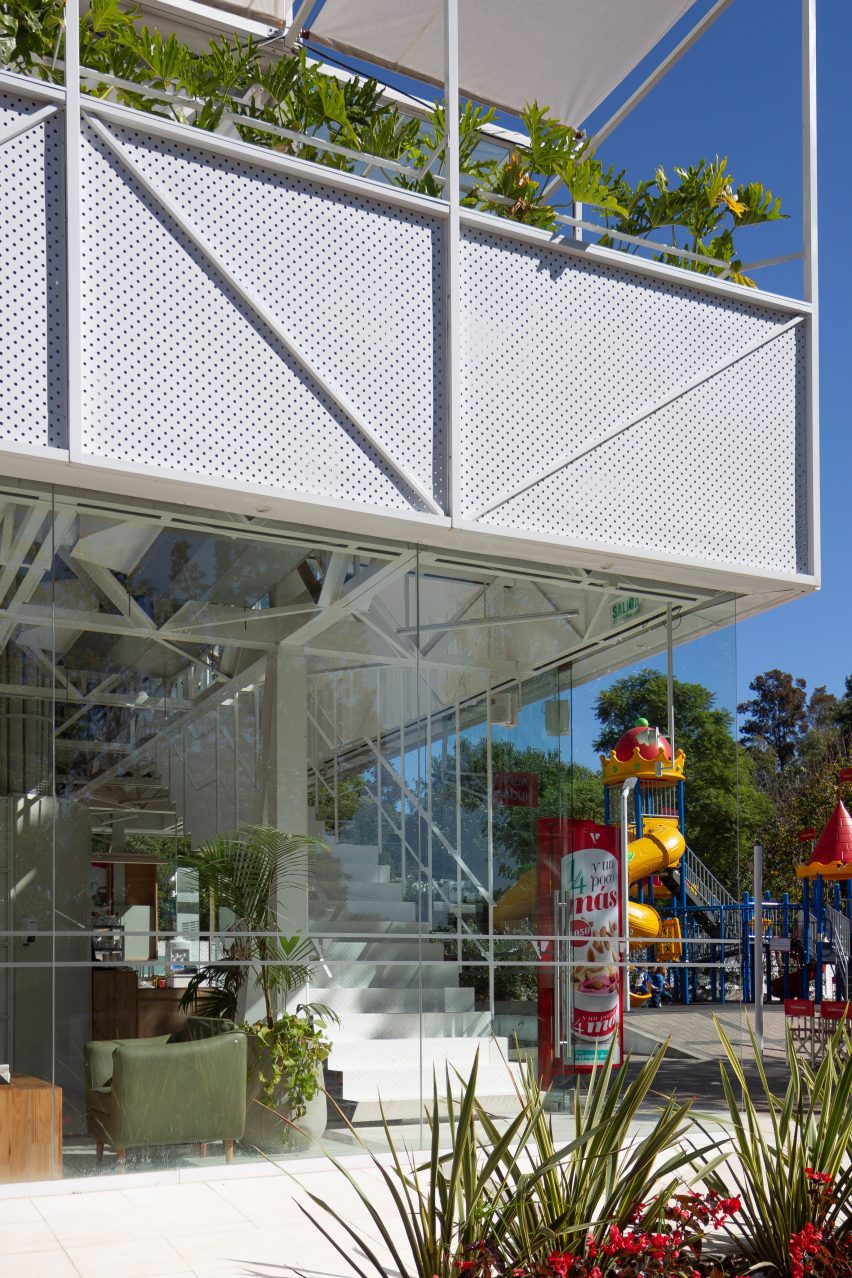
Meanwhile, the upper floor is wrapped in a perimeter terrace shaded by a series of pergolas that control light and open dining space to the sounds and sights of the city. The interior of the upper floor houses an isolated children’s play area.
A service tower – with mechanical equipment stacked on top of the staircase – adds a vertical counterpoint to the horizontal building that is nearly square in plan.
In order to expedite construction, the 15-tonne structural frame was prefabricated while the foundation was poured, and was transported to the site and hoisted into place.
Taking cues from the diagonal bracing in the trusses, the team replicated triangular patterns throughout the design including 45-degree patterns in the formwork of the precast white walls, perforated and sinusoidal white sheet metal, wood details, and welded tube ironwork.
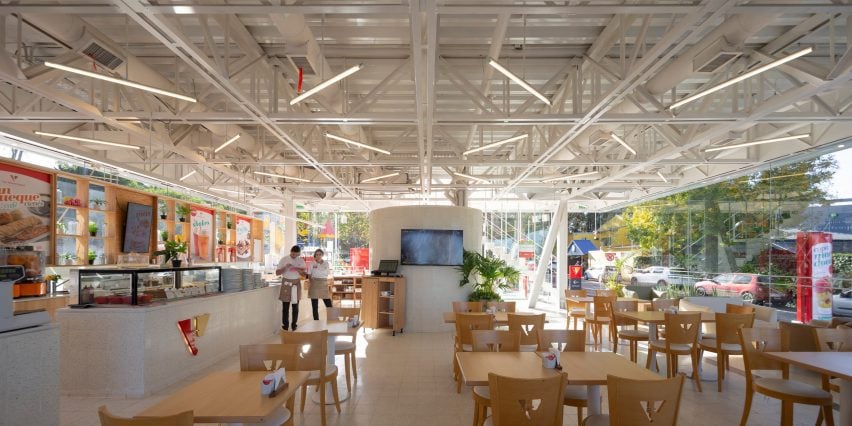
“Depending on the time of day, some diagonal patterns are illuminated, and others are not due to the concavities and convexities, generating permanent mutations in the facades,” the team said.
Other notable ice cream parlour designs include a compact Czech shop in Brno by Holky Rády Architeckturu, a blue-tiled “theatre of gelato” in Melbourne by Ewert Leaf, and a black and white “Instagrammable” interior for a Milk Train shop in London by FormRoom.
The photography is by Javier Agustin Rojas.
Project credits:
Architect: DRM Arquitectura
Team: Dimaio Luciano, Rocca Nicolás, Muerza Esteban, Ramiro Barraza, Augusto Latzke Blake, Lautaro Egui, Giuliana Scatuerchio, Sofía Prytoluk, Ignacio Llaneza, Fabián Bruno, Ezequiel Basso, Florencia Chumbes, Lucía Binetti
Engineering: Andres Moscatelli
Construction: Hernan Sotelo, Eduardo Tabaracci, Mauricio Chiarello

