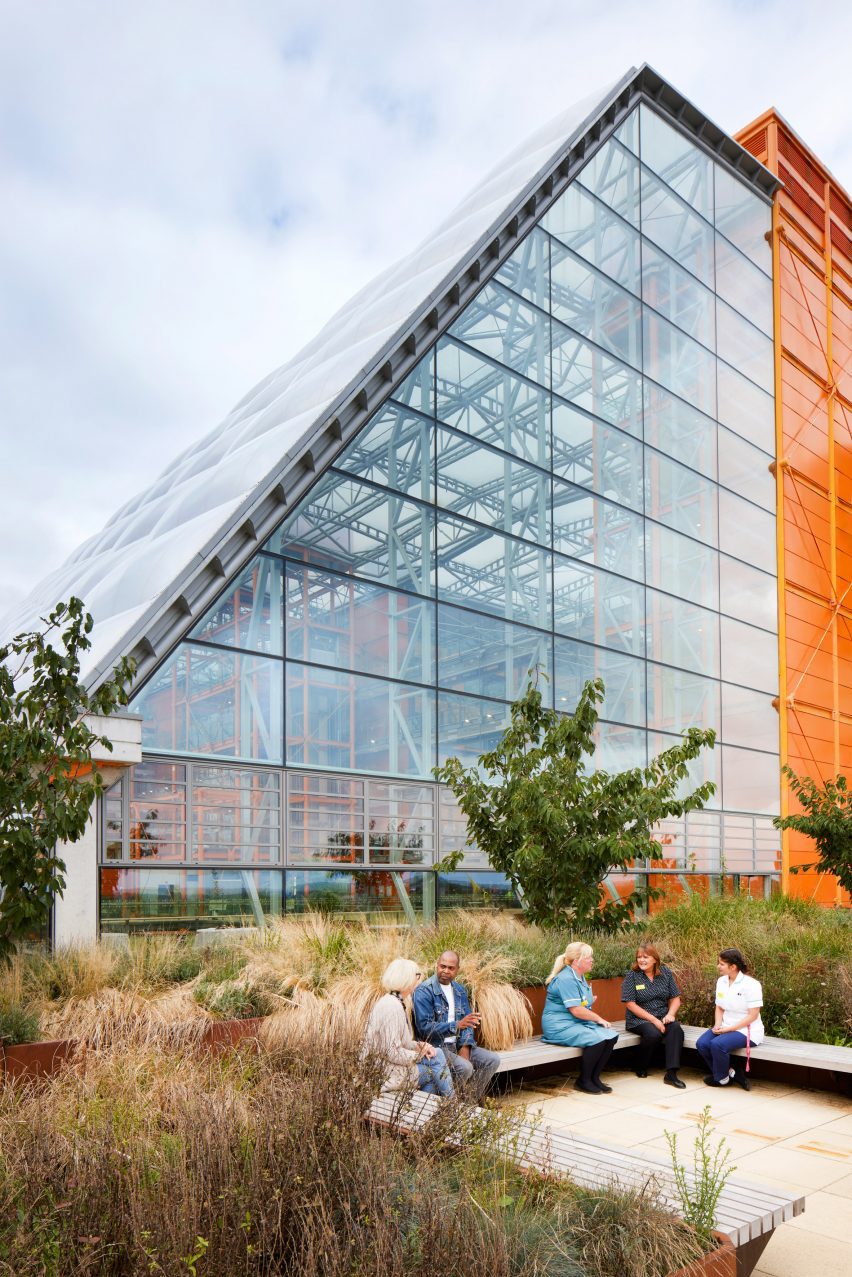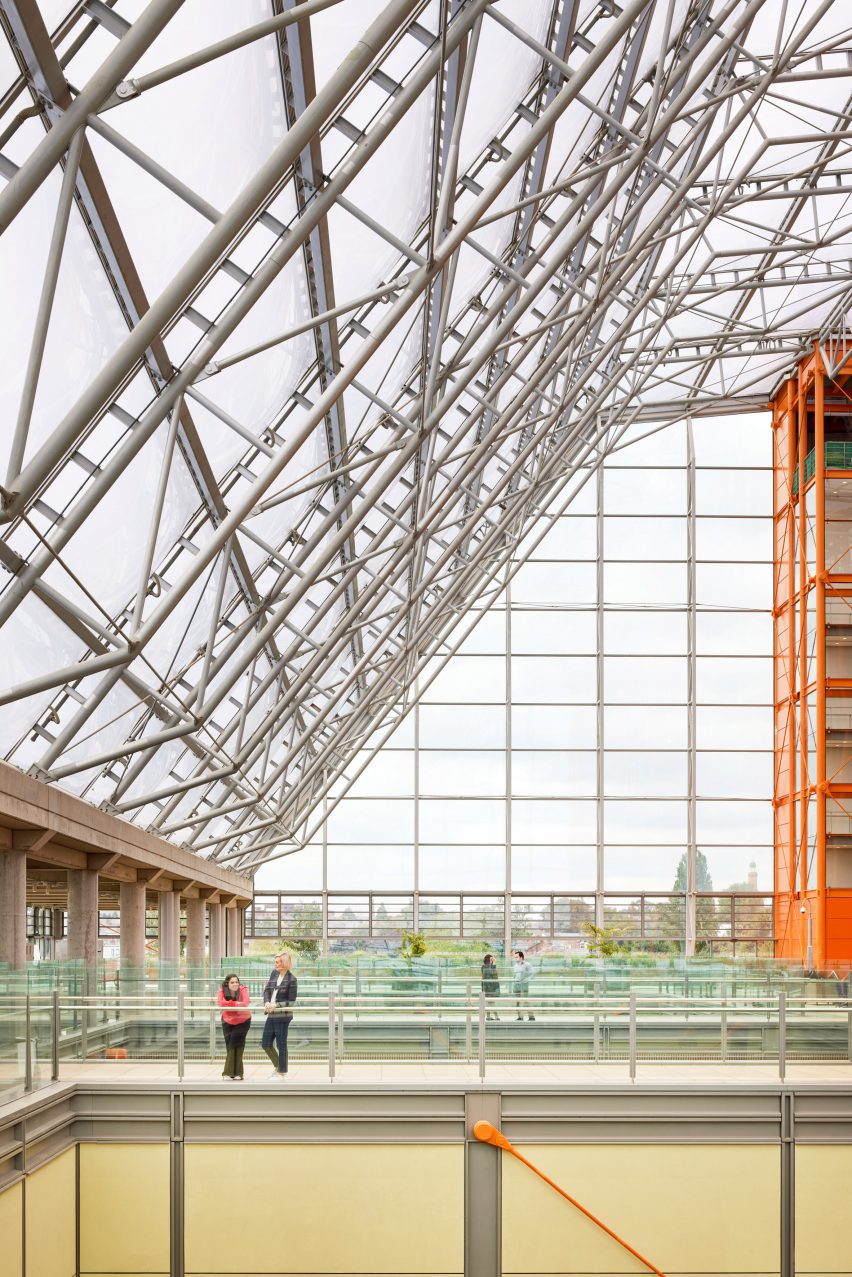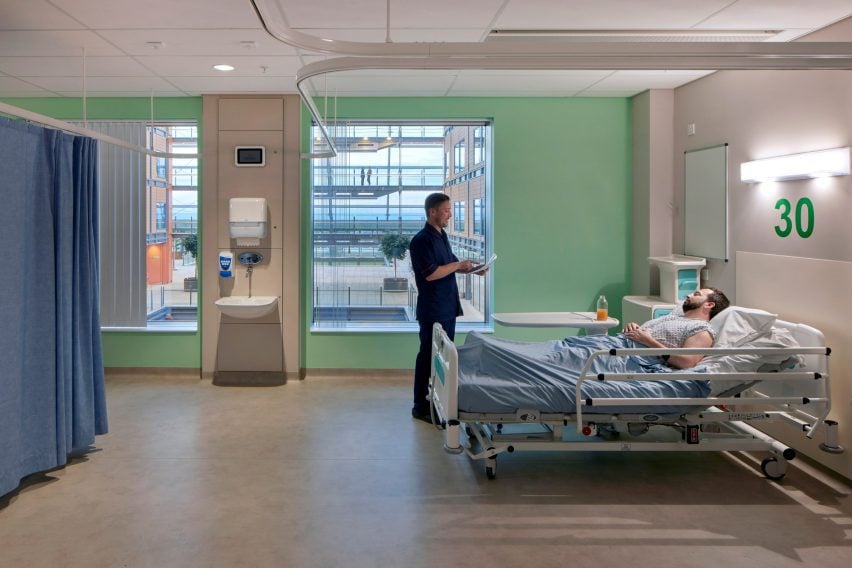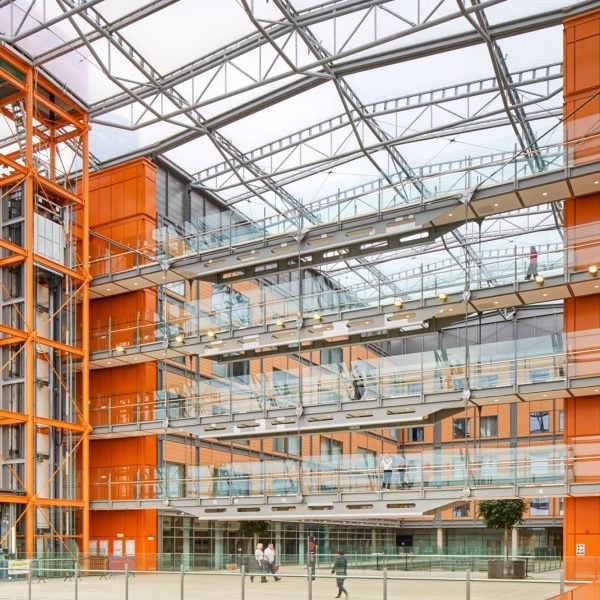A large winter garden provides “relaxation and respite” for visitors to the Midland Metropolitan University Hospital in England, by architecture studios HKS, Cagni Williams and Sonnemann Toon Architects.
Located alongside a canal in Smethwick near Birmingham, the 11-storey Midland Metropolitan University Hospital (MMUH) was built as part of the New Hospital Programme and combines acute and emergency care from two separate hospitals.
Almost a decade in the making, the 84,000-square-metre hospital, which is one of the most advanced in Europe, has opened some six years later than planned following the collapse of its contractor, Carillion, in 2018.
The project team, led by international architecture studio HKS, prioritised the introduction of nature and light into the spaces, with external trails, large atria, a rooftop garden and a 5,000-square-metre winter garden at the hospital’s eastern end.

“From the outset the team was inspired by the unique opportunity afforded by the site’s canal-side setting and the potential for regeneration the site embodied,” HKS regional practice director for health Jane Ho told Dezeen.
“The hospital includes green spaces, both indoors and outdoors for relaxation and respite, supporting recovery and offering mental relief in a clinical setting,” she continued.
“By focusing on natural light, green spaces, calming materials, art, and intuitive design, it creates a space that promotes healing and comfort without sacrificing the advanced medical care that a modern hospital requires.”

Sheltered beneath a roof of plastic ethylene tetrafluoroethylene (ETFE) pillows, the winter garden is the primary arrival route for visitors to the hospital, connecting restaurants, cafes, faith and education centres and overnight accommodation.
Above underground parking, the hospital’s green-roofed podium level contains its heavily-serviced “hot block”, while above the less heavily-serviced ward accommodation is arranged to overlook several internal atria that are framed by orange steelwork.
The hospital’s facilities, which include 13 operating theatres and over 700 beds, are all organised based on a grid system that allows them to be flexible and adaptable, based on HKS’s own “FleXX” model.
“The FleXX Hospital model encourages future-ready facilities to be responsive to change in medical processes, technology and models of care, considering key design principles such as adhering to a standardised grid, planning key circulation flows around the perimeter of the building and ensuring there is space allocated for wellbeing,” said Ho.
“A universal ward was designed to support potential new care models and to improve the patient experience providing privacy, dignity, gender segregation and observation.”

Both the materials and the colour palette throughout the interiors were chosen to provide what Ho describes as a “warm, welcoming, and non-institutional environment”, with colourful geometric patterns in public and circulation areas and a more muted palette in patient rooms.
Other hospitals recently featured on Dezeen include a children’s hospital in Switzerland by Herzog & De Meuron, which also looked to the introduction of greenery as a means of boosting patient wellbeing through the planting of over 250 trees.
The photography is by Paul Raftery.

