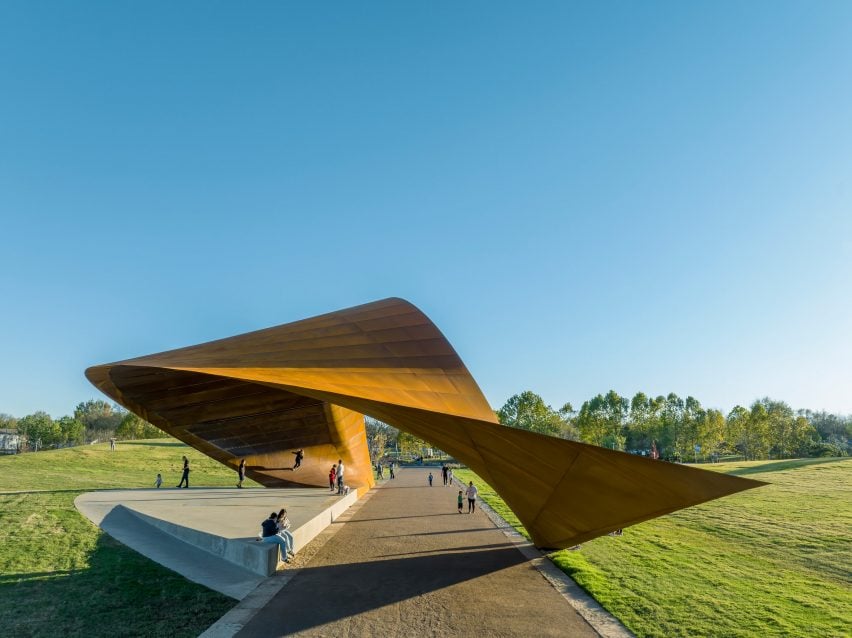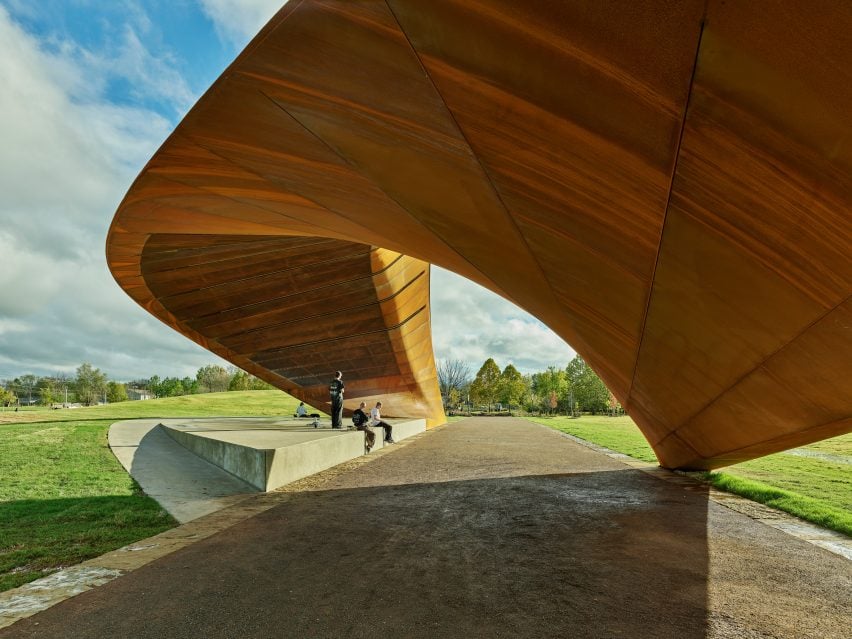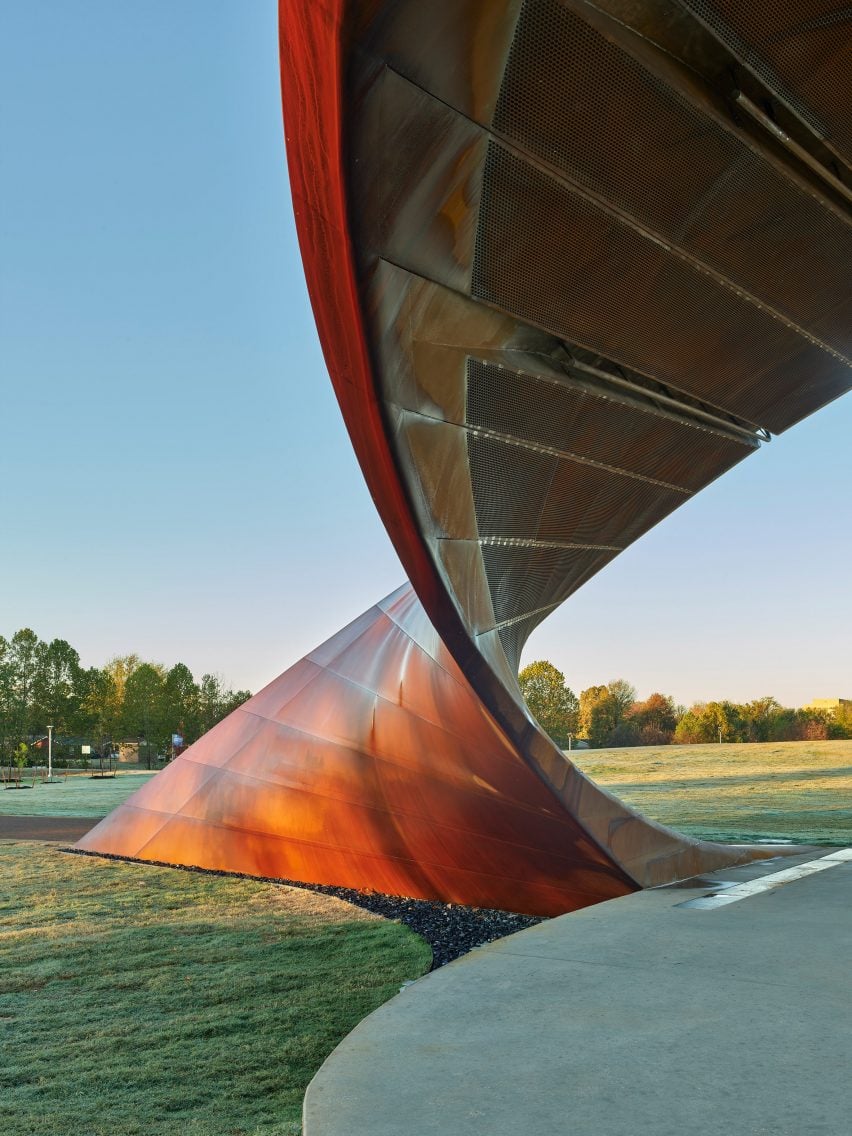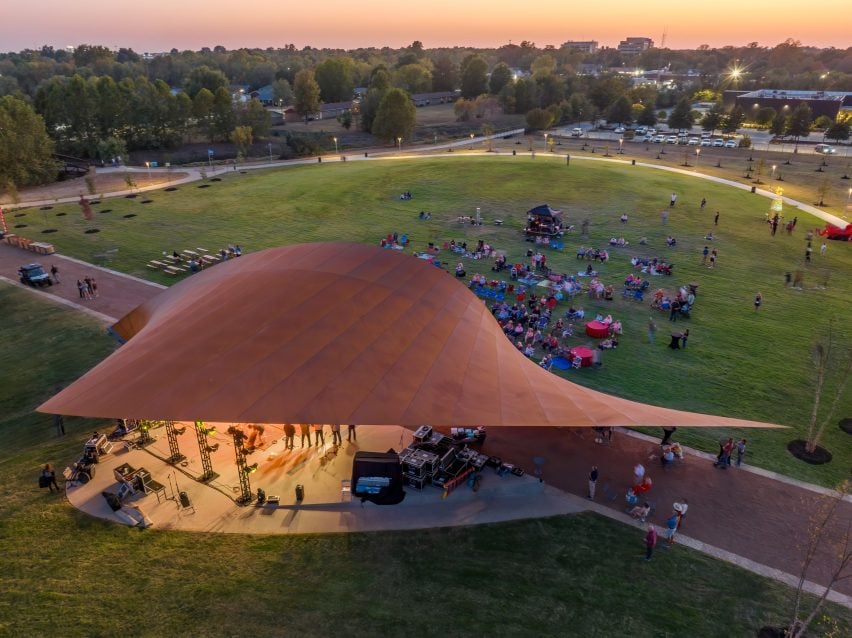New Orleans architecture studio Trahan Architects has completed a performance pavilion made of weathering steel that is anchored by two ground points, making the structure appear lighter than it is.
The Performance Pavilion is located in the centre of a large lawn at Luther George Park in Springdale, Arkansas, designed in partnership with landscape studio Spackman Mossop Michaels. The structure will act as an event venue and a shade canopy for the public.
The twisting pavilion stretches 150 feet (46 metres) in span, soaring over a small wedge-shaped stage and an adjoining pathway that cuts through the centre of the park.
The front of the pavilion opens up towards one greenspace and is slightly downturned towards the opposite, bending down closer towards a raised embankment.

The design choice provides a more open half-shelf that will host performances for up to 3,000 people, while simultaneously creating a more intimate space for movie nights or other events for 50-100 visitors.
“This innovative dual-sided arrangement is achieved by integrating all of the performance power and theatrical rigging into the shell – allowing for a myriad of flexible uses,” said Trahan Architects.

Amsterdam studio CIG Architects constructed the pavilion from hand-bent, one-centimetre-thick weathering steel panels using “ship-building techniques” according to the team.
On the underside of the pavilion, thin “rule lines” with integrated lighting stripes define the panel joints.
The sections come together to form a swooping volume, which is rooted next to the stage, wings over the path and lands on the other side, touching the ground at a small point.
Another section flies outwards diagonally from this second anchor.

“Together, the two surfaces achieve an impressive 150-foot span with only two connections to the ground – making the structure appear weightless,” said the team.
The pavilion’s steel cladding was chosen as it will weather over time.

“The raw steel will patina with time to reveal the nuances of the environmental conditions amplified by the torquing geometry – taking on a rich and earthy finish,” said the team.
Trahan Architects recently released their designs of a suspended cube for the USA pavilion for Expo 2025 Osaka and completed a restoration the New Orleans Superdome ahead of its hosting the 2025 NFL Super Bowl.
The photos are by Tim Hursley
Project credits:
Project team: Trey Trahan, Leigh Breslau, Kevin Thomas, Robbie Eleazer, Brian Richter, Jonathan Fidalgo, Jarri Hasnain, Sarah Cancienne, Ryan Barnette
Collaborators: Spackman Mossop Michaels, Spectrum Design Consultants, Threshold Acoustics, Schuler Shook, Olsson, CIG Architecture, Eleven Visualisation

