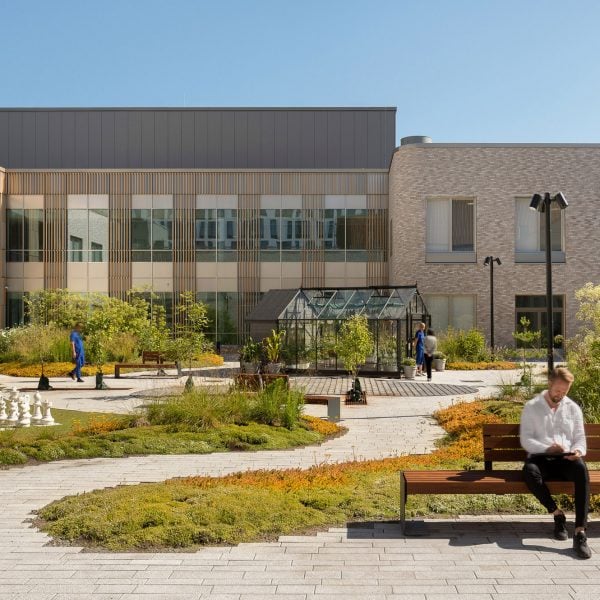Danish studio CF Møller Architects has completed Tampere Psychiatric Clinic in Finland with calming spaces that are intended to aid with patient wellbeing.
Located at the edge of the Tampere University Hospital campus overlooking a pine forest, the 30,000-square-metre facility accommodates 180 patients across a series of brick- and timber-clad forms that hug external courtyards.
As in many of its healthcare projects, CF Møller drew on the principles of “healing architecture” – an approach based on research into the impact of architecture on wellbeing that prioritises access to the outdoors, natural materials and daylight.
“Every element, from spatial organisation to material choices, was tailored to enhance recovery and wellbeing,” said studio partner Maibritt Dammann and associate partner Mårten Leringe.
“The clinic’s placement amidst pine forests and the inclusion of outdoor spaces, such as courtyards and private balconies, highlight the healing benefits of nature, enhancing mental wellbeing and embodying the principles of healing architecture,” they told Dezeen.
To maximise connections to the outdoors, Tampere Psychiatric Clinic is organised as three U-shaped volumes around a central landscaped courtyard. This is wrapped by an internal “therapy walk” connecting the wards.
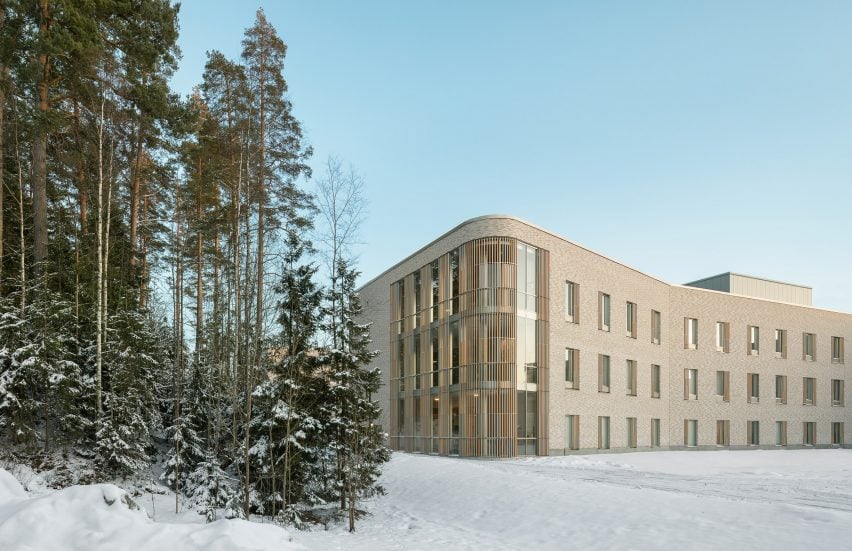
The plan also places administrative spaces in shared cores closer to the centre of the building, meaning patient rooms look outwards to benefit the most from external views.
Around the perimeter of the site, each of these U-shaped blocks hugs additional garden spaces, one of which contains an entrance square with steps and a lift.
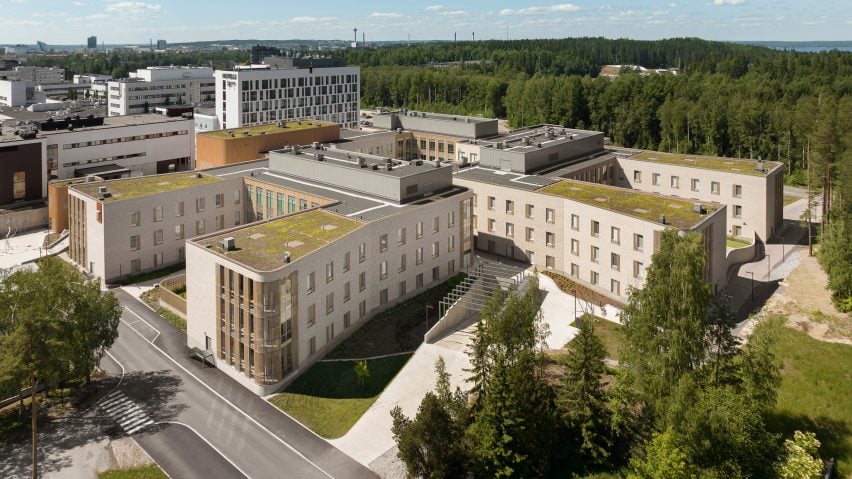
“Each ward is designed to be flexible and adaptable to different stages of recovery, balancing communal and private spaces,” Dammann and Leringe said.
“Staff areas are strategically placed for efficiency, ensuring easy accessibility while maintaining a separation from patient zones,” they added.
A pale palette of natural materials defines Tampere Psychiatric Clinic’s interiors, including wooden panelling and furniture that is complemented by white walls and areas of warm yellow, orange and green tones.
Large windows break up the brick exterior of the clinic to ensure that spaces are well-lit even on grey days, with vertical brise soleil providing shade and privacy.
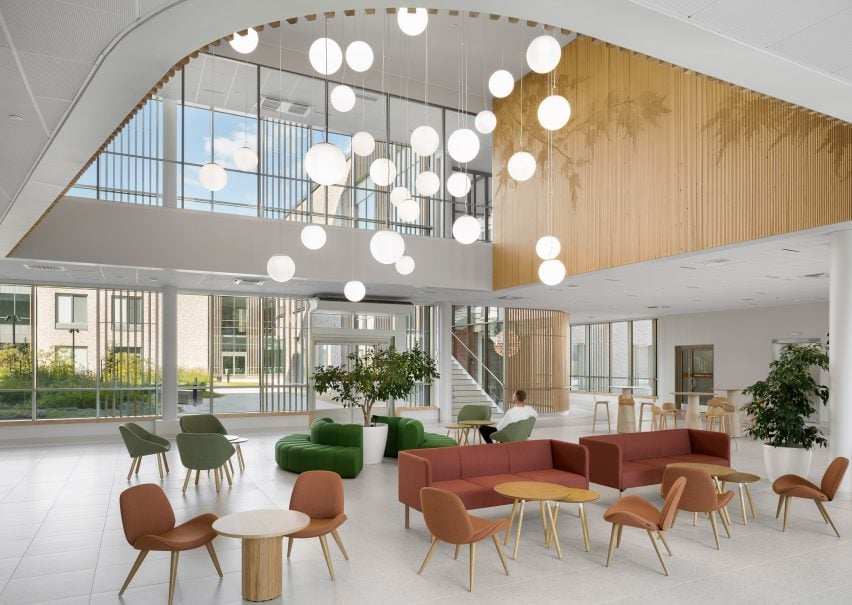
“The material palette was inspired by Tampere’s industrial heritage, featuring durable and tactile materials like brick, ceramics, and wood,” described Dammann and Leringe
“These materials provide a warm, welcoming atmosphere while establishing a connection to local history and craftsmanship,” they added.
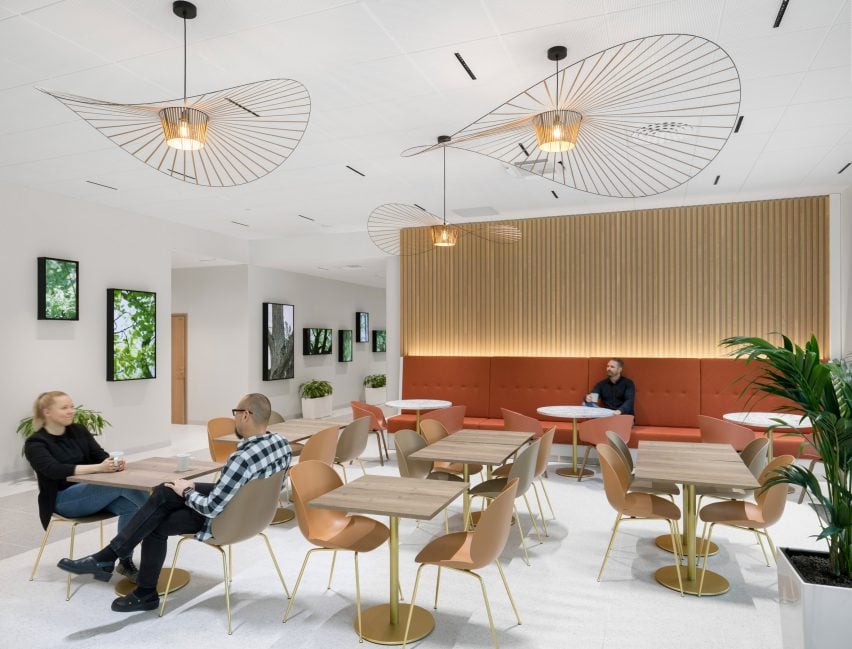
CF Møller Architects was founded by Christian Frederik Møller in 1924.
Its other recent projects include a flood defence system doubling as a nature park in Denmark and the headquarters for toy company Lego, which is adorned with giant versions of Lego building blocks.
The photography is by Wellu Hamalainen.

