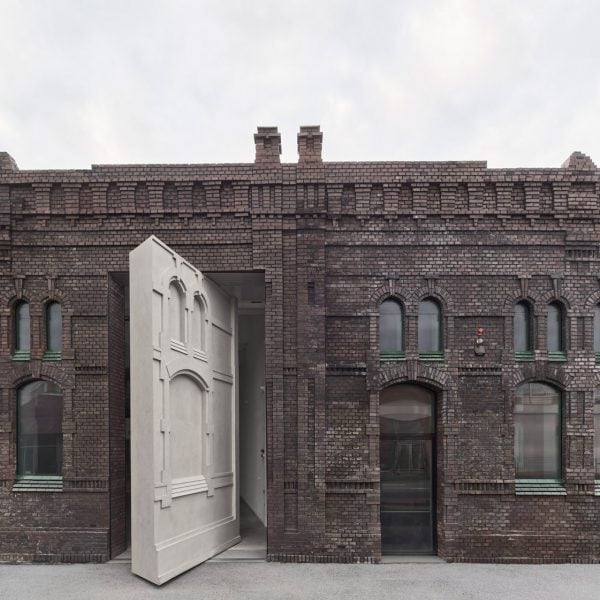Renovations and adaptive reuse continue to be key trends in contemporary architecture. Here, Dezeen editor-at-large Amy Frearson names 10 that exceeded expectations in 2024, including a museum with rotating walls and a plant-covered shopping centre.
Plato Contemporary Art Gallery, Czech Republic, by KWK Promes
One of the most ambitious refurbishments of the year saw architect Robert Konieczny and his Poland-based studio, KWK Promes, convert an abandoned 19th-century slaughterhouse into a major new art museum.
The building is located in the northern Czech city of Ostrava and boasts six rotating concrete walls. Matching the form of the original architecture, these allow the exhibition galleries to open up to the surroundings.
Find out more about Plato Contemporary Art Gallery ›
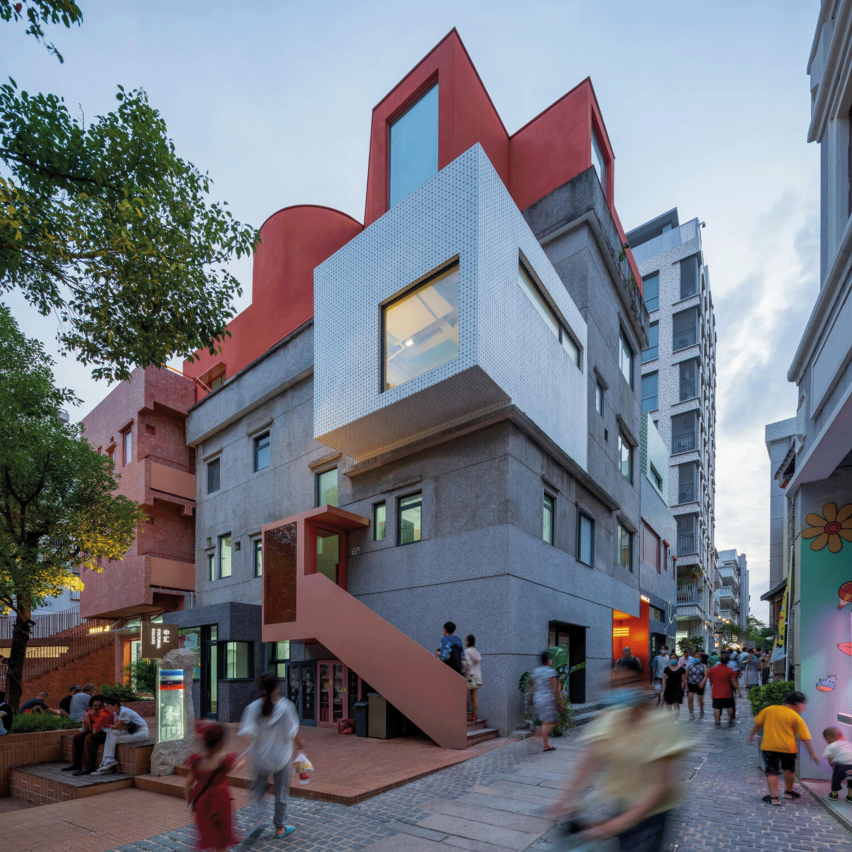
Nantou Hybrid Building, China, by Urbanus
One of the winners from Dezeen Awards 2024, this project has breathed new life into five adjoining buildings in the heart of Nantou Old Town in Shenzhen.
Featuring a series of colourful additions, including playful rooftop extensions and a new exterior staircase, the now-combined blocks accommodate shops on the ground floor and apartments upstairs.
Find out more about Nantou Hybrid Building ›
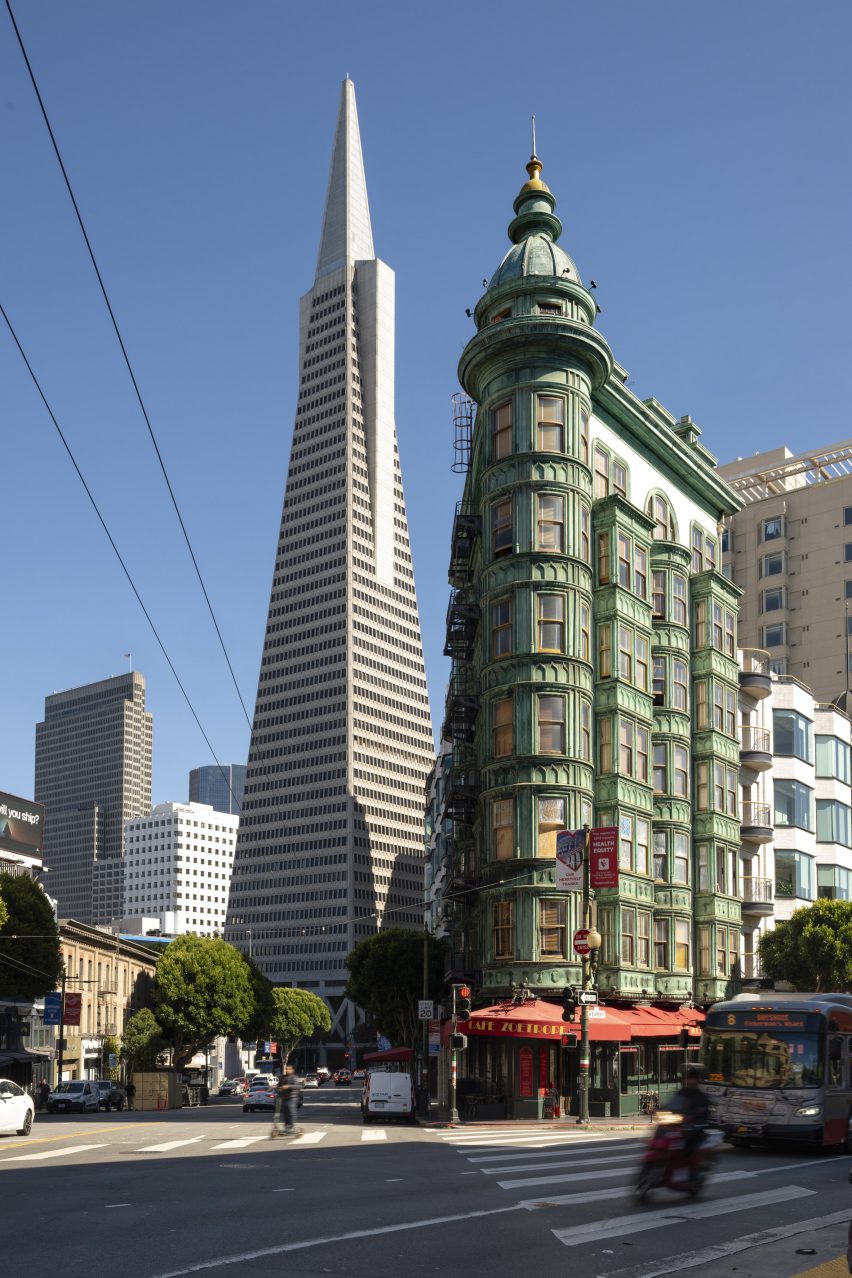
Transamerica Pyramid, USA, by Foster + Partners
The modernist Transamerica Pyramid skyscraper in San Francisco was one of the most high-profile renovations completed in 2024, led by developer SHVO and overseen by architecture studio Foster + Partners.
The revamp of the 260-metre-high tower included an overhaul of the lobby and amenities, giving greater presence to the building’s cross-braced concrete structure and improving visual connection with the streetscape.
Find out more about Transamerica Pyramid ›
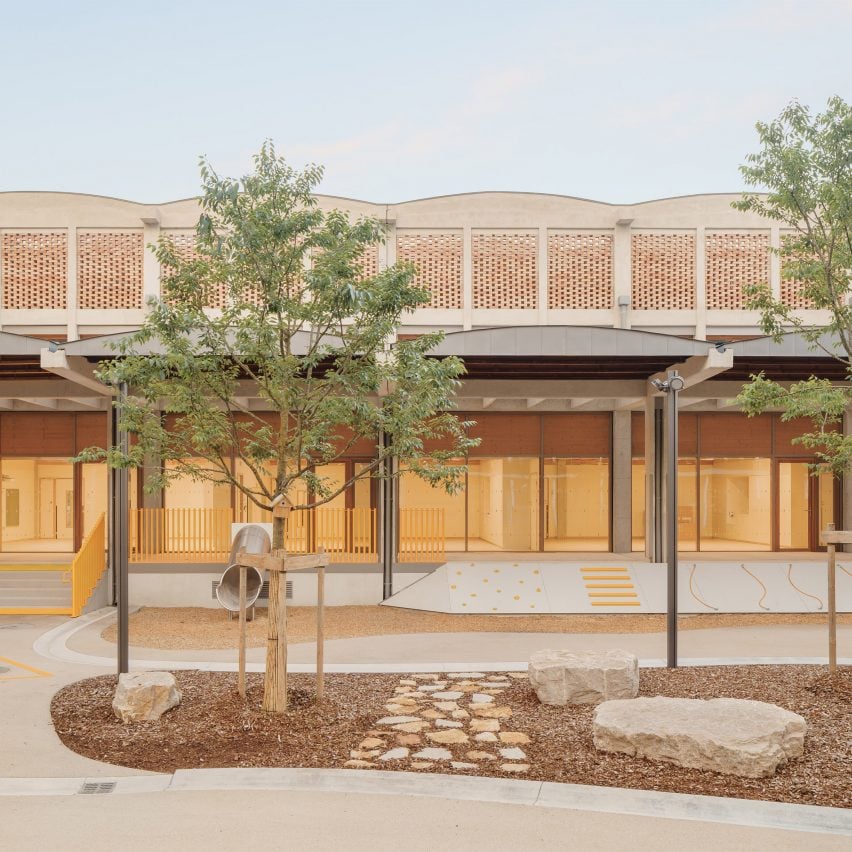
Eugénie Brazier, France, Vurpas Architectes
Proving that renovations are possible for education buildings, this clever adaptive reuse project converted a former wholesale market in Lyon into a primary school and nursery.
Vurpas Architectes updated the concrete-framed 1960s building with perforated brickwork and floor-to-ceiling windows, creating classroom spaces that fit neatly within the original structural grid.
Find out more about Eugénie Brazier ›
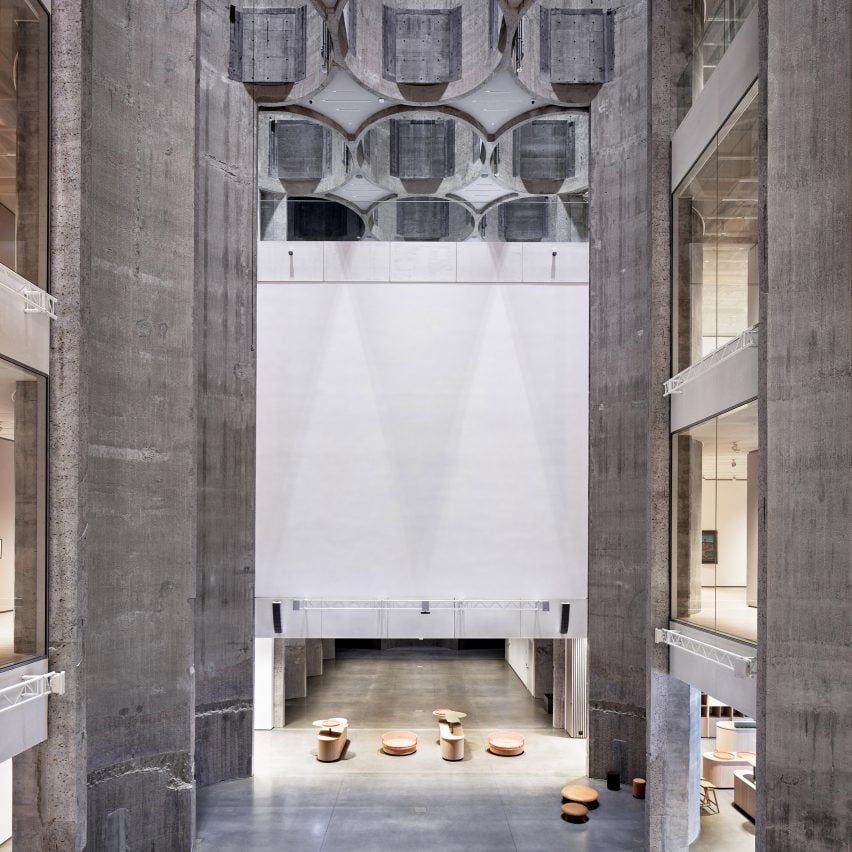
Kunstsilo, Norway, by Mestres Wåge Arquitectes, BAX and Mendoza Partida
Norway’s latest major cultural offering, the Kunstsilo art museum in Kristiansand, provided one of the most impressive building transformations on Dezeen this year.
Home to the world’s largest collection of contemporary Nordic art, the museum occupies a huge former grain silo building. The design – a collaboration between Mestres Wåge Arquitectes, BAX and Mendoza Partida – involved carving out part of the 37-metre-high structure to create a “basilica-like” atrium.
Find out more about Kunstsilo ›
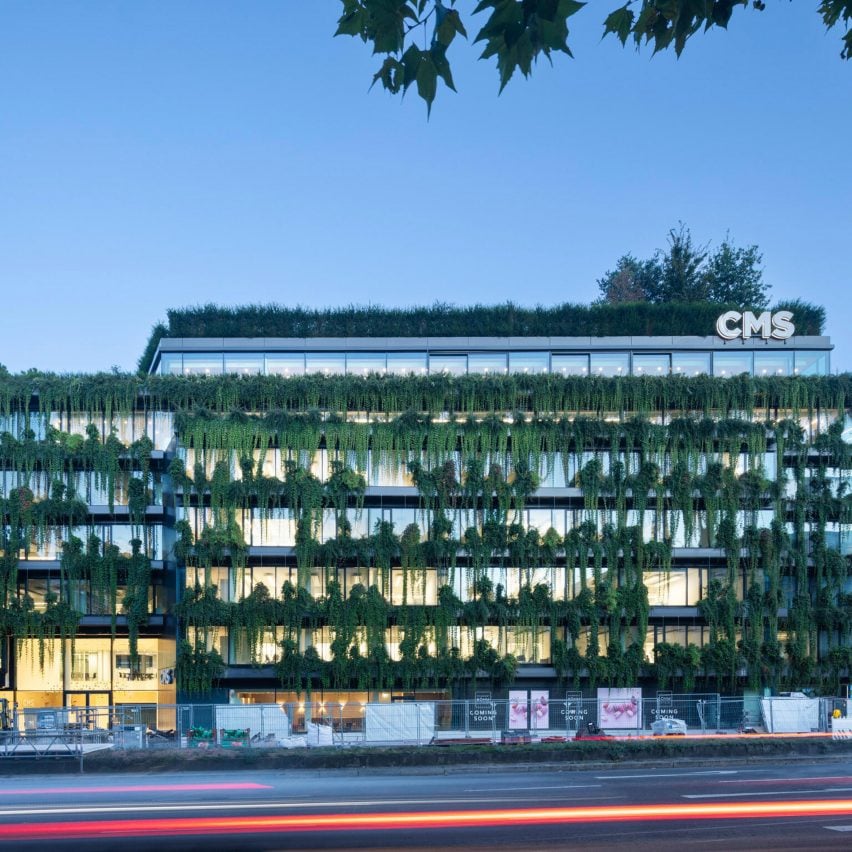
Calwer Passage, Germany, by Ingenhoven Associates
Plants are the focal point in this overhaul of a shopping centre and office block in Stuttgart, designed by Ingenhoven Associates.
Above the heritage-protected, glass-vaulted shopping arcade, the old upper levels were replaced with six new floors of offices and apartments. These are fronted by balconies incorporating a “natural curtain” of trailing plants, while the roof is a terrace lined by trees.
Find out more about Calwer Passage ›
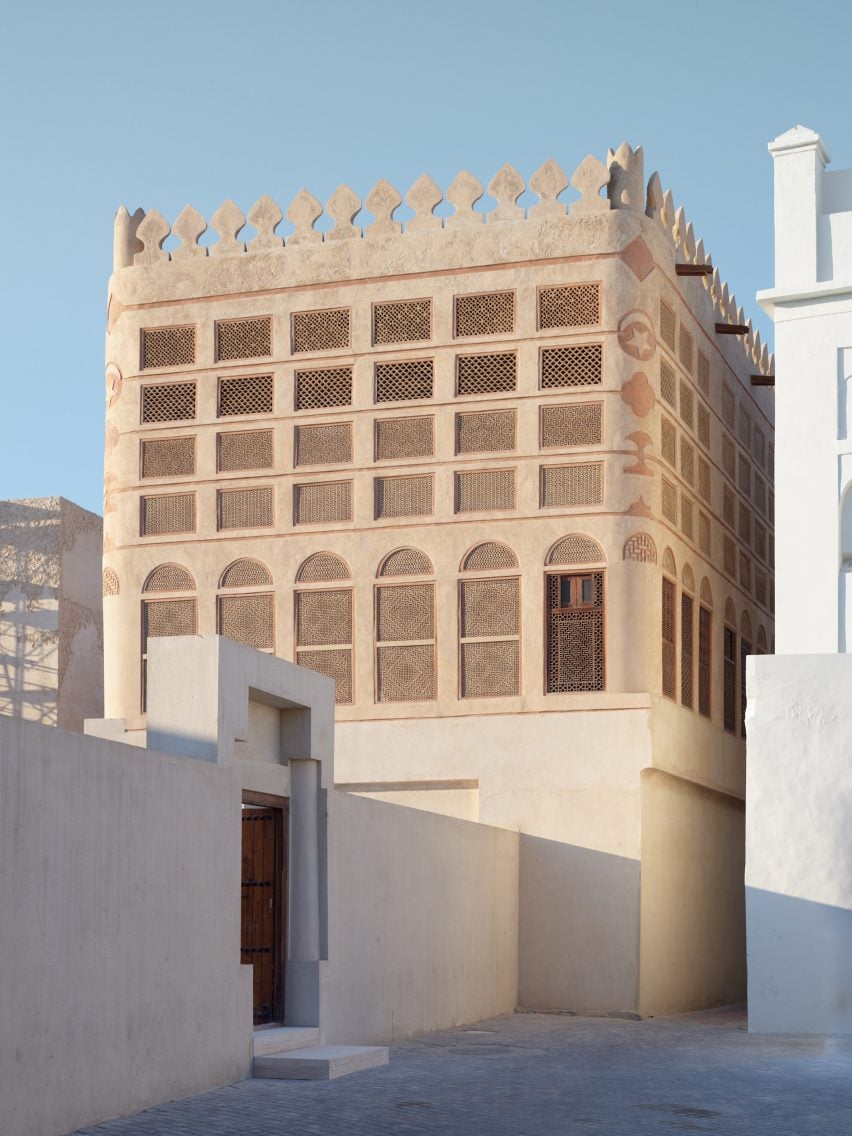
Siyadi Pearl Museum and Mosque, Bahrain, by Studio Anne Holtrop
The relationship between old and new is carefully highlighted in this renovation designed by Bahrain-based Dutch architect Anne Holtrop in the city of Muharraq.
Tasked with refreshing two buildings, a museum dedicated to the region’s pearling history and an adjoining mosque, Holtrop’s studio developed a textured plastering technique that differentiates between existing and new walls.
Find out more about Siyadi Pearl Museum ›
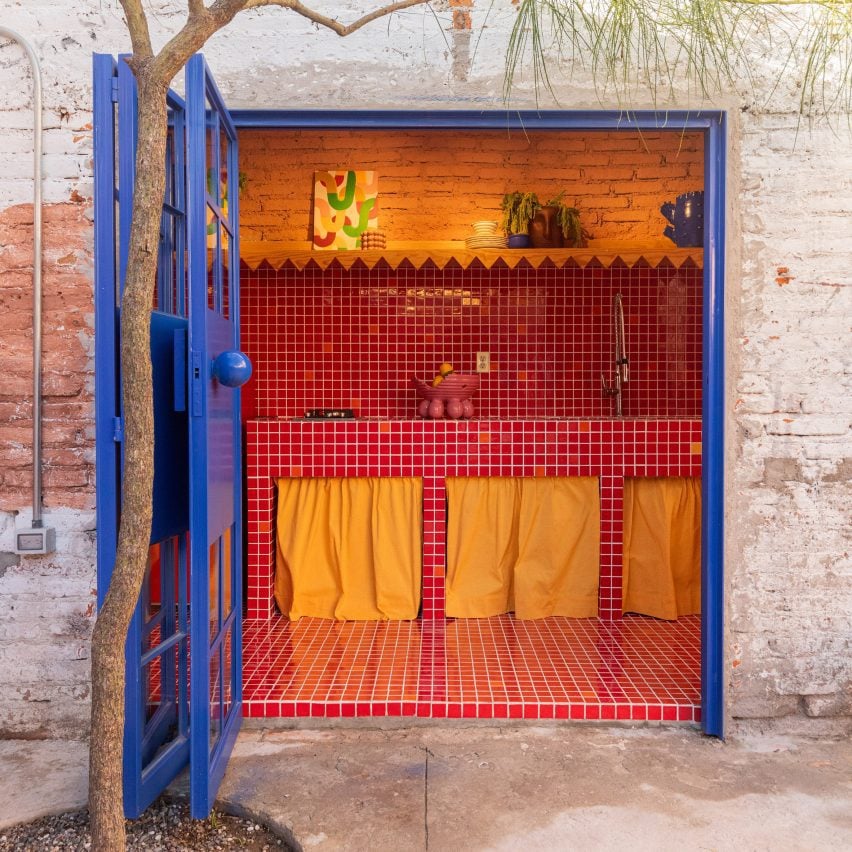
Santa Tere Espacio, Mexico, by Oficina de Diseño Colaborativo and Atelier TBD
Architecture studios Oficina de Diseño Collaborativo and Atelier TBD are behind one of the most colourful renovations on Dezeen this year, a cultural venue for a neighbourhood in the Mexican city of San Miguel de Allende.
Designed with interiors studio Maye Colab, the project converted a former residence. Its six rooms now boast blue-framed glazing, glossy red tiles and yellow walls, based on hues found during the construction.
Find out more about Santa Tere Espacio ›
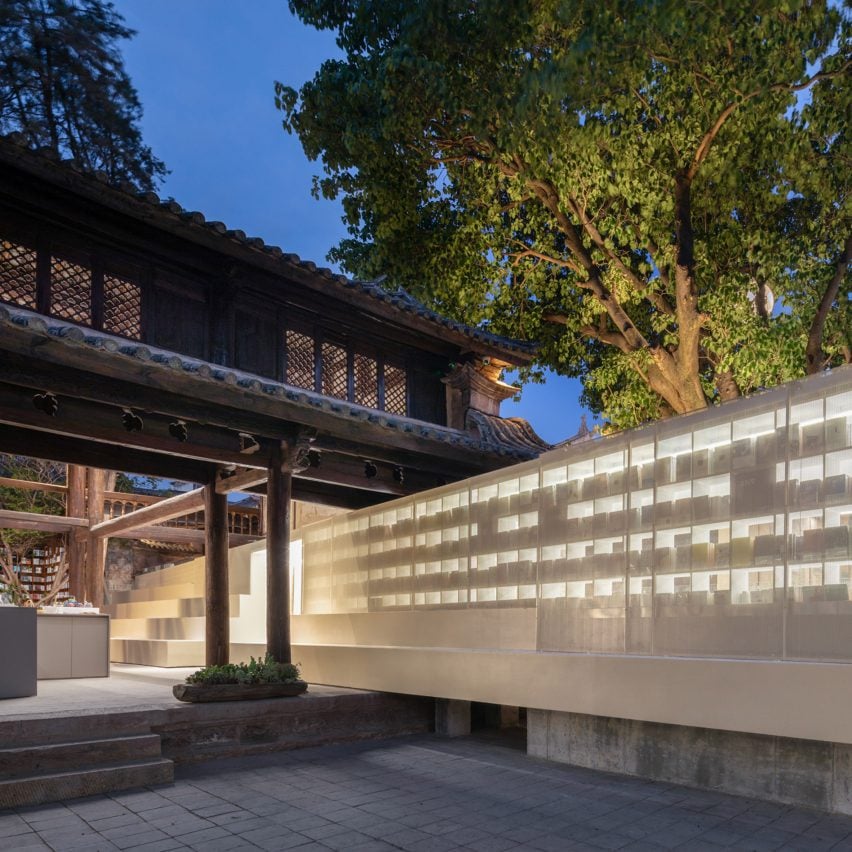
Weishan Chongzheng Academy Bookstore, China, by Trace Architecture Office
This renovation by Beijing-based Trace Architecture Office converted the former Weishan Chongzheng Academy in Yunnan, a building with a 500-year history, into a new venue for bookseller Librairie Avant-Garde.
A new cast-concrete building adds an auditorium and sunken bookstore, while two mesh-wrapped “book galleries” playfully intersect with the existing timber-framed structures.
Find out more about Weishan Chongzheng Academy Bookstore ›
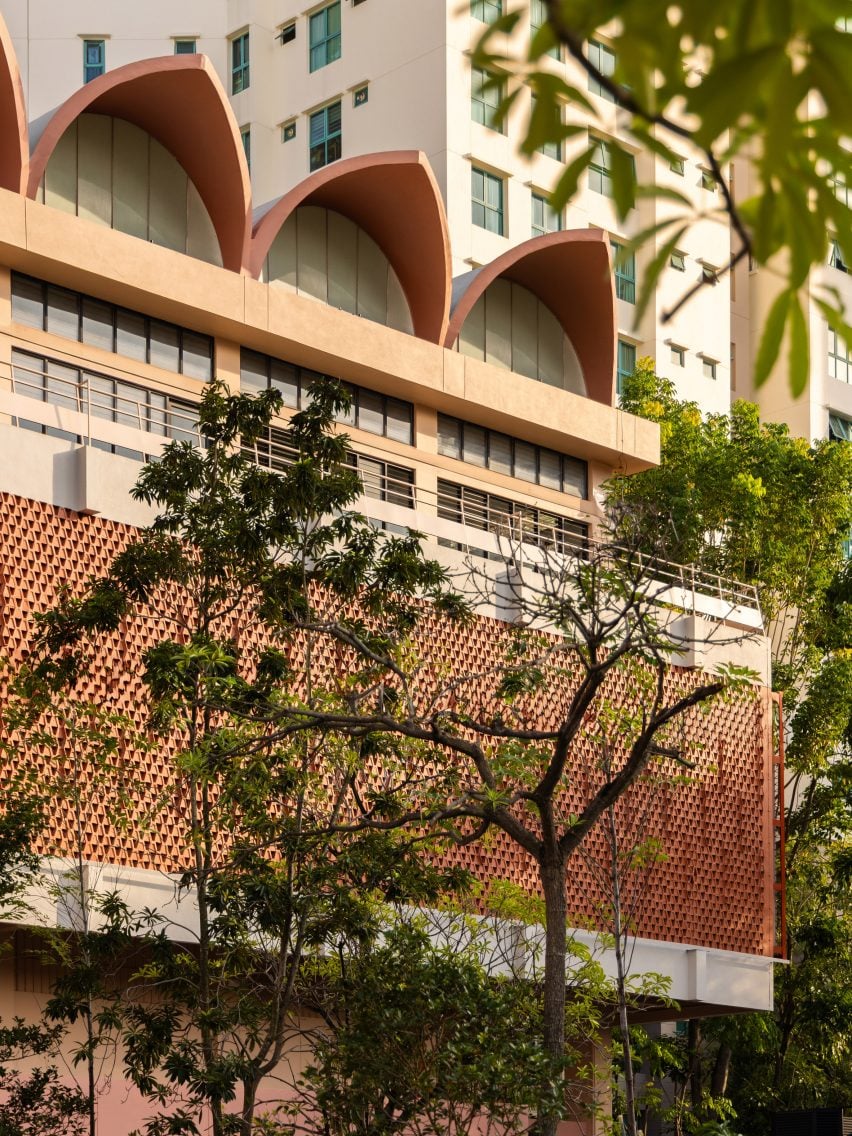
New Bahru, Singapore, by FARM and Nice Projects
“Modern tropical” architectural details are celebrated in this refurbishment of a former school building, designed by Singapore studios FARM and Nice Projects.
The building’s future looked uncertain after the school moved out in 2013, but it is now home to various shops, restaurants, and wellness and culture spaces. Serviced apartments also feature, along with a playground that replaced a former car park.

